2626 Rio Grande Drive, Punta Gorda, FL 33950
- $950,000
- 4
- BD
- 3.5
- BA
- 3,115
- SqFt
- Sold Price
- $950,000
- List Price
- $999,990
- Status
- Sold
- Closing Date
- Jul 15, 2016
- MLS#
- N5904186
- Property Style
- Single Family
- Architectural Style
- Contemporary
- Year Built
- 1985
- Bedrooms
- 4
- Bathrooms
- 3.5
- Baths Half
- 2
- Living Area
- 3,115
- Lot Size
- 22,575
- Acres
- 0.52
- Total Acreage
- 1/2 Acre to 1 Acre
- Legal Subdivision Name
- Punta Gorda Isles Sec 6
- Community Name
- Punta Gorda Isles
- MLS Area Major
- Punta Gorda
Property Description
Looking for a double tip lot with over 300 linear feet on a deep-water, wide canal, with over 3,000 sq. ft. house with every possible amenity? Look no more. This magnificent Rutenberg-designed home offers quick access to Charlotte Harbor and is complete with two docks, a 20,000 lb. lift, caged heated pool with spa, and ample space for entertaining many friends and family. This home is a rare opportunity for someone searching for a top waterfront situation. Built in 1985, the sellers have completely remodeled the home, opening spaces to accommodate the large living/dining room and expansive kitchen/family room combinations, adding granite countertops, a large center island and breakfast bar in the kitchen along with stainless appliances and top-of-the-line wall ovens and stove top for cooking. Also enhanced were the family room’s fireplace and wet bar and the master’s suite with a dressing room, large walk-in closet and bath with separate shower and claw foot tub. An additional powder room was added so that guests need not enter the bedrooms’ dedicated baths. This is a four-bedroom home, but the sellers converted one bedroom into a full office with built-in closet and granite countertops. Ample sliding glass doors and windows provide onlookers with wide canal views that often showcase beautiful yachts on the move. A 40 ft. flagpole on the grounds makes this a neighborhood landmark. Truly, a beautiful property waiting for you to make it your own.
Additional Information
- Taxes
- $6155
- Maintenance Includes
- None
- Location
- CoastalConstruction Control Line, FloodZone, Oversized Lot, Paved, Tip Lot
- Community Features
- Deed Restrictions
- Property Description
- One Story
- Zoning
- GS-3.5
- Interior Layout
- Cathedral Ceiling(s), Ceiling Fans(s), Eat-in Kitchen, Intercom, Kitchen/Family Room Combo, Living Room/Dining Room Combo, Master Downstairs, Open Floorplan, Solid Surface Counters, Solid Wood Cabinets, Split Bedroom, Vaulted Ceiling(s), Walk-In Closet(s), Wet Bar, Window Treatments
- Interior Features
- Cathedral Ceiling(s), Ceiling Fans(s), Eat-in Kitchen, Intercom, Kitchen/Family Room Combo, Living Room/Dining Room Combo, Master Downstairs, Open Floorplan, Solid Surface Counters, Solid Wood Cabinets, Split Bedroom, Vaulted Ceiling(s), Walk-In Closet(s), Wet Bar, Window Treatments
- Floor
- Carpet, Ceramic Tile
- Appliances
- Built-In Oven, Cooktop, Dishwasher, Disposal, Double Oven, Dryer, Electric Water Heater, Exhaust Fan, Microwave, Range, Refrigerator, Washer
- Utilities
- Cable Available, Electricity Connected, Public, Street Lights
- Heating
- Central, Electric
- Air Conditioning
- Central Air
- Fireplace Description
- Family Room, Wood Burning
- Exterior Construction
- Block, Stucco
- Exterior Features
- Sliding Doors, Irrigation System, Lighting, Outdoor Grill, Outdoor Kitchen, Rain Gutters, Sprinkler Metered
- Roof
- Tile
- Foundation
- Slab
- Pool
- Private
- Pool Type
- Gunite, Heated, In Ground, Screen Enclosure
- Garage Carport
- 2 Car Garage
- Garage Spaces
- 2
- Garage Features
- Circular Driveway, Driveway, Garage Door Opener, On Street
- Elementary School
- Sallie Jones Elementary
- Middle School
- Punta Gorda Middle
- High School
- Charlotte High
- Water Name
- Sea Trout Strait
- Water Extras
- Bridges - No Fixed Bridges, Dock - Slip Deeded On-Site, Lift, Sailboat Water, Seawall - Concrete
- Water View
- Canal
- Water Access
- Canal - Saltwater, River
- Water Frontage
- Canal - Saltwater
- Pets
- Allowed
- Parcel ID
- 412214328001
- Legal Description
- PUNTA GORDA ISLES SEC 6 BLK 50 LTS 12 & 13 398/981 507/757 519/808 603/1309 636/1532 698/1488 76
Mortgage Calculator
Listing courtesy of PREMIER SOTHEBYS INTL REALTY. Selling Office: RE/MAX HARBOR REALTY.
StellarMLS is the source of this information via Internet Data Exchange Program. All listing information is deemed reliable but not guaranteed and should be independently verified through personal inspection by appropriate professionals. Listings displayed on this website may be subject to prior sale or removal from sale. Availability of any listing should always be independently verified. Listing information is provided for consumer personal, non-commercial use, solely to identify potential properties for potential purchase. All other use is strictly prohibited and may violate relevant federal and state law. Data last updated on
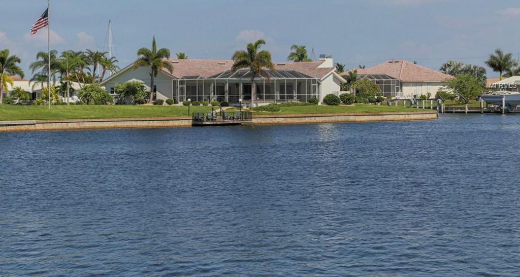
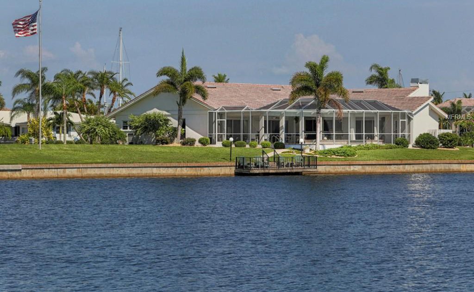
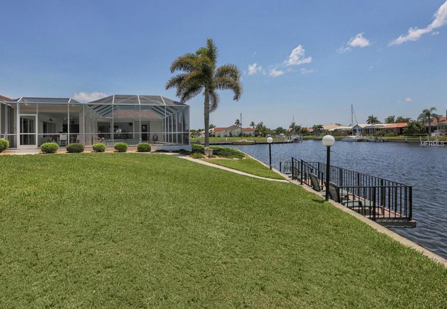
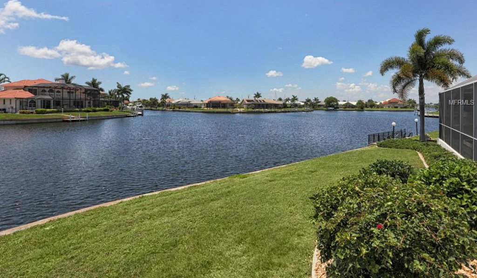
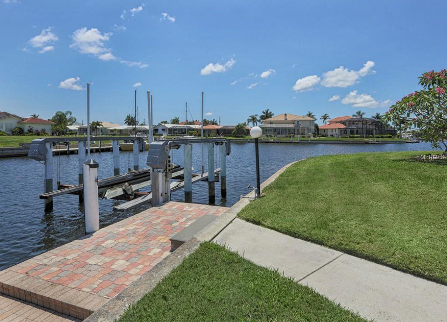
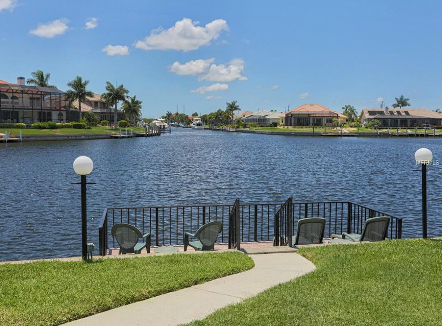
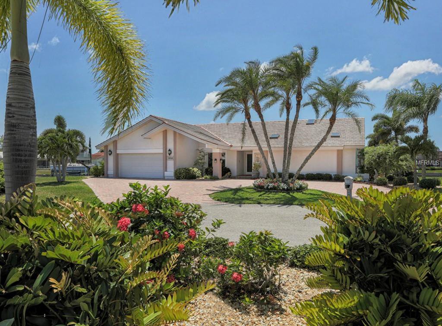
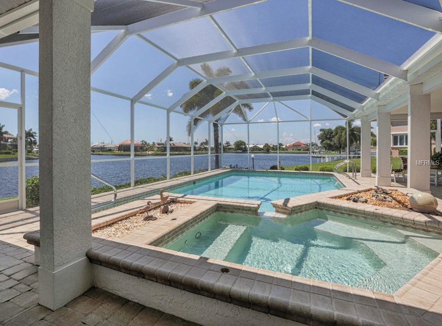
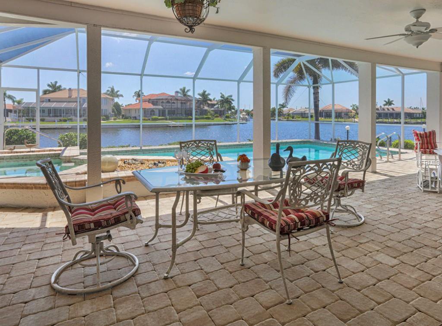
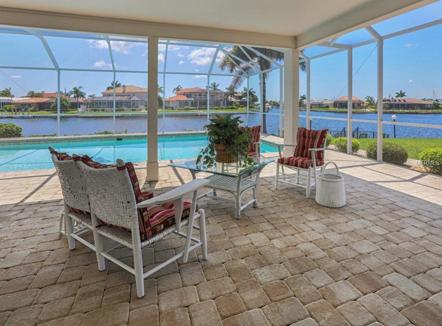
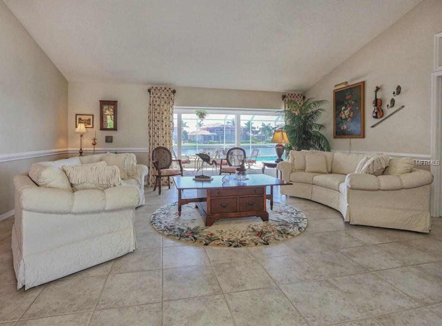
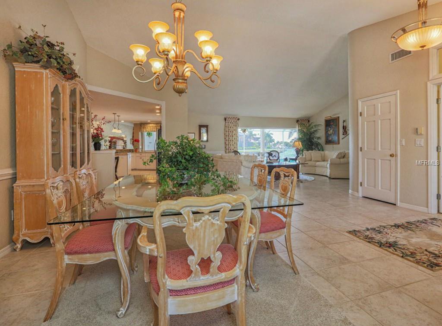
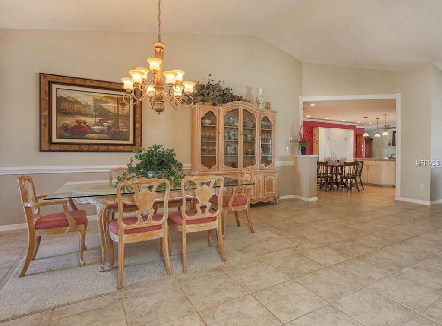
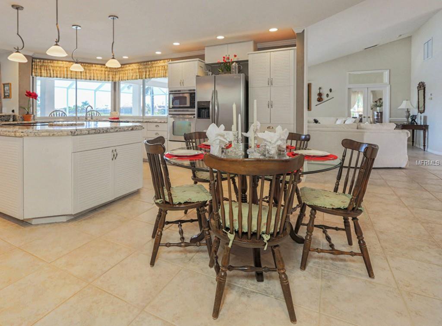
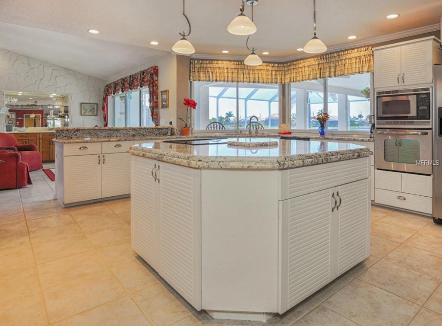
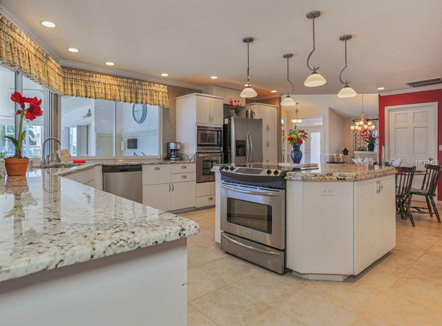
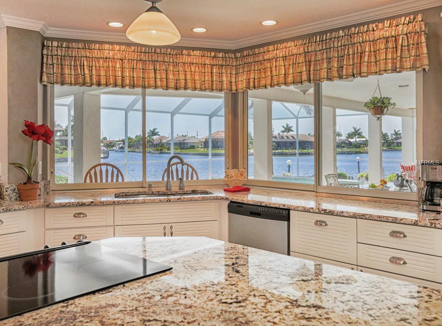
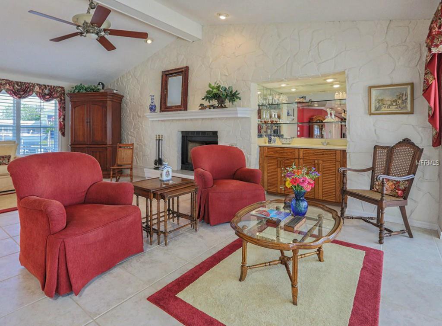
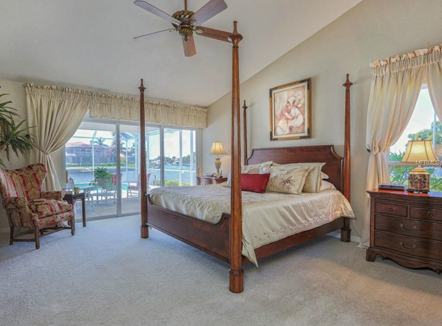
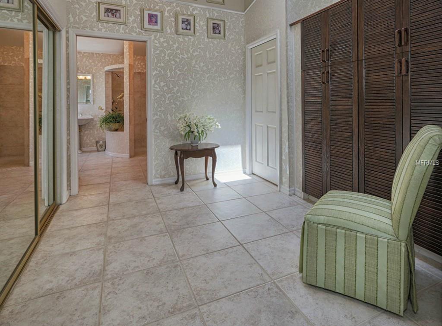
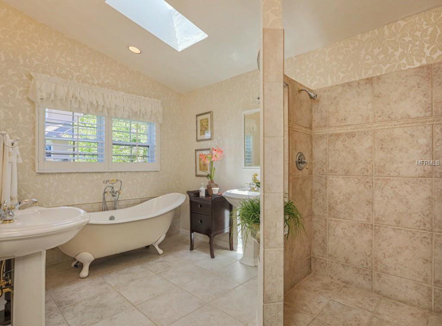
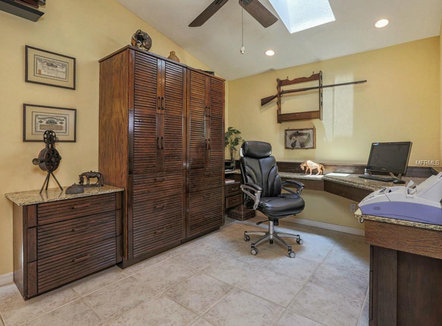
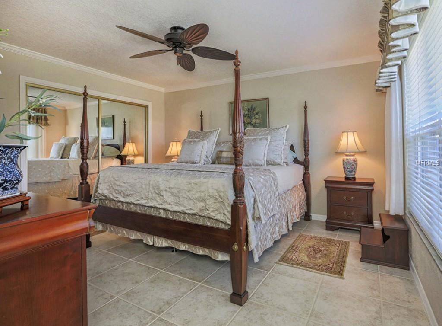
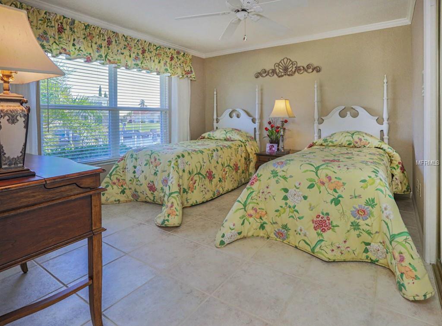
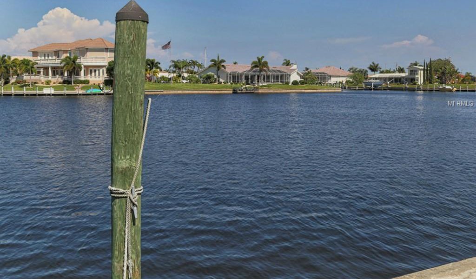
/t.realgeeks.media/thumbnail/iffTwL6VZWsbByS2wIJhS3IhCQg=/fit-in/300x0/u.realgeeks.media/livebythegulf/web_pages/l2l-banner_800x134.jpg)