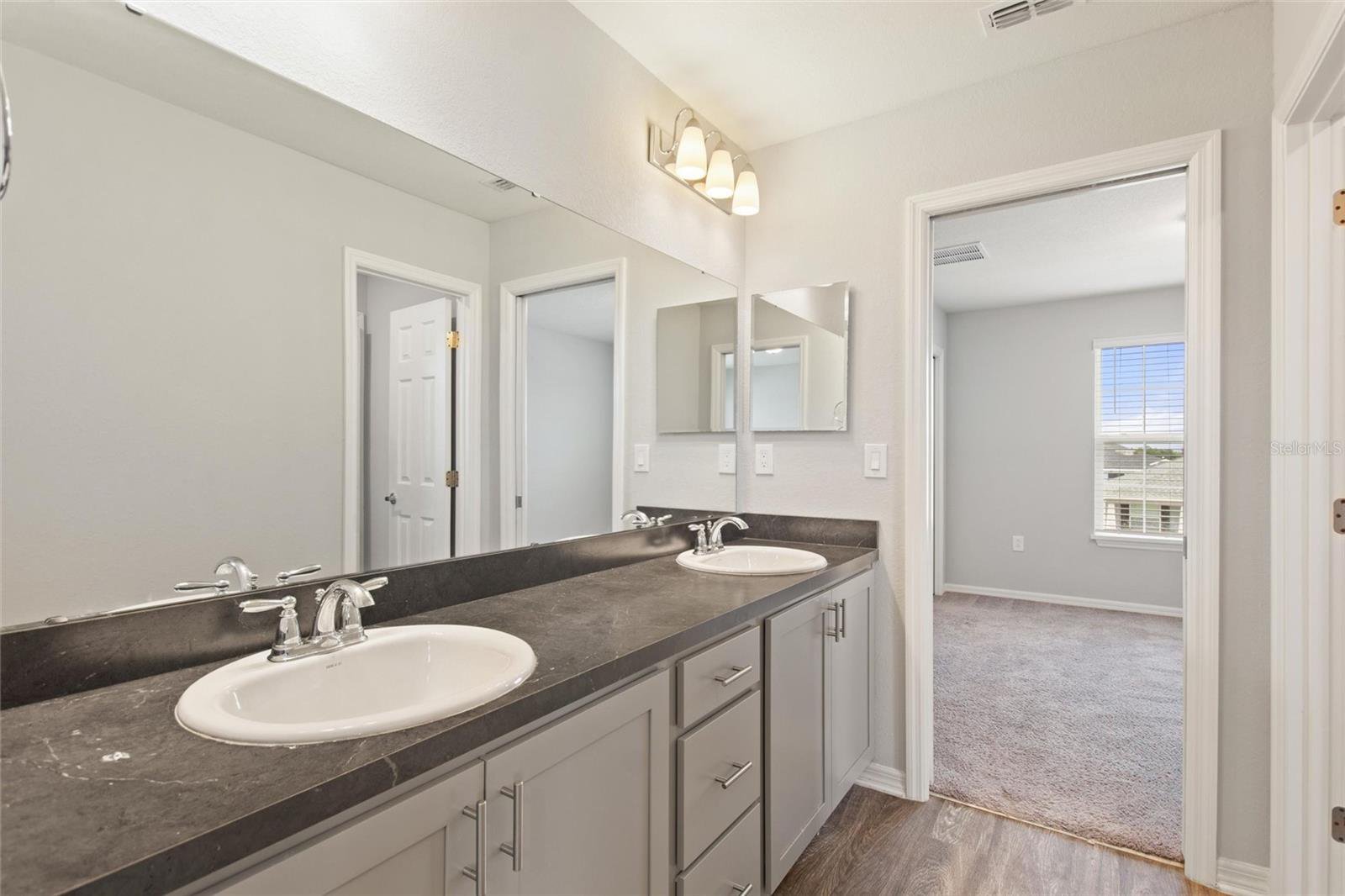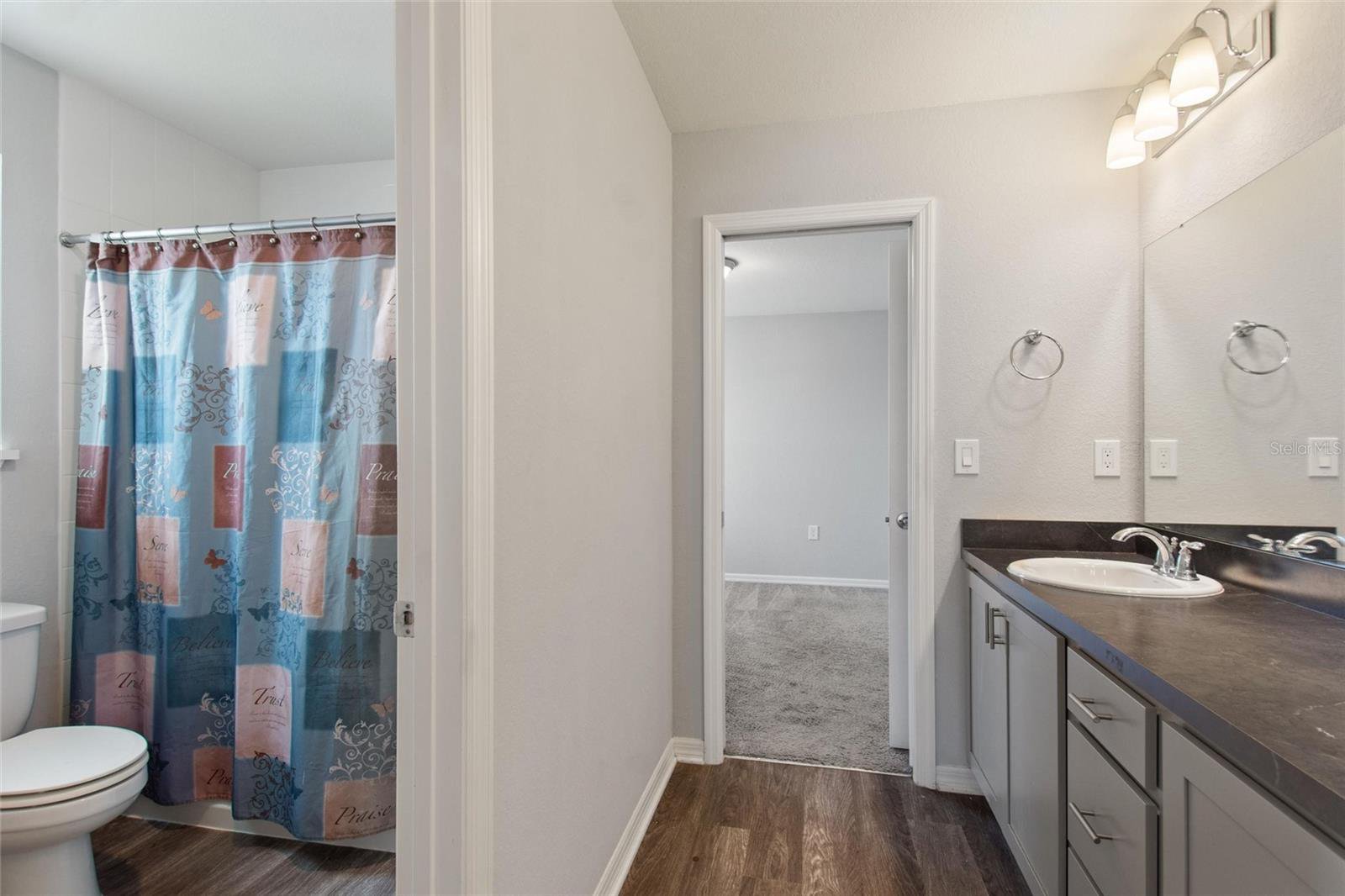533 Gadsden Lane, Polk City, FL 33868
- $360,000
- 3
- BD
- 2.5
- BA
- 1,996
- SqFt
- List Price
- $360,000
- Status
- Active
- Days on Market
- 13
- MLS#
- L4944302
- Property Style
- Single Family
- Architectural Style
- Florida
- Year Built
- 2021
- Bedrooms
- 3
- Bathrooms
- 2.5
- Baths Half
- 1
- Living Area
- 1,996
- Lot Size
- 8,960
- Acres
- 0.21
- Total Acreage
- 0 to less than 1/4
- Legal Subdivision Name
- Auburn Cove
- MLS Area Major
- Polk City
Property Description
Lovely 2021 built Highland Homes Sydney II floorplan now available for sale by the original owner. The Auburn Cove community is conveniently located just off Berkley Rd with easy access to I4, Downtown Auburndale, and Lakeland. Auburn Cove is also just minutes from Wal-Mart, a new Publix, restaurants, shopping, and more! The front of the home boasts attractive curb appeal with a combination of stucco and siding to set it apart from others. When you enter the home you’re greeted by wonderful luxury vinyl plank flooring throughout the first floor of the home. The first floor offers a great open floorplan with a large kitchen island, drop zone for valuables just inside the garage door, and a sliding glass door to your HUGE FULLY FENCED BACKYARD! A half bathroom for guests is also located near the living area. The kitchen offers trendy grey cabinets, darker updated countertops, and an oversized pantry. Heading upstairs you find the master suite with a large bedroom, dual vanity, and oversized walk-in shower stall. Two spacious guest bedrooms get lots of natural light and share a jack-and-jill style bathroom. Just outside the guest bedrooms there is a loft that would make a great second living area, office, game room, or anything you can imagine! Schedule your private showing today!
Additional Information
- Taxes
- $2789
- Minimum Lease
- 1-2 Years
- HOA Fee
- $535
- HOA Payment Schedule
- Annually
- Location
- Sidewalk, Paved
- Community Features
- Community Mailbox, No Deed Restriction
- Property Description
- Two Story
- Zoning
- 01
- Interior Layout
- Walk-In Closet(s)
- Interior Features
- Walk-In Closet(s)
- Floor
- Luxury Vinyl, Carpet
- Appliances
- Microwave, Range, Refrigerator, Dishwasher
- Utilities
- Electricity Connected
- Heating
- Central, Electric
- Air Conditioning
- Central Air
- Exterior Construction
- Stucco
- Exterior Features
- Irrigation System, Sidewalk
- Roof
- Shingle
- Foundation
- Slab
- Pool
- No Pool
- Garage Carport
- 2 Car Garage
- Garage Spaces
- 2
- Garage Features
- Driveway
- Garage Dimensions
- 19x24
- Elementary School
- Lena Vista Elem
- Middle School
- Stambaugh Middle
- High School
- Tenoroc Senior
- Fences
- Vinyl
- Pets
- Allowed
- Flood Zone Code
- X
- Parcel ID
- 25-27-08-298377-001130
- Legal Description
- AUBURN COVE PB 174 PGS 9-10 LOT 113
Mortgage Calculator
Listing courtesy of WATSON REALTY CORP..
StellarMLS is the source of this information via Internet Data Exchange Program. All listing information is deemed reliable but not guaranteed and should be independently verified through personal inspection by appropriate professionals. Listings displayed on this website may be subject to prior sale or removal from sale. Availability of any listing should always be independently verified. Listing information is provided for consumer personal, non-commercial use, solely to identify potential properties for potential purchase. All other use is strictly prohibited and may violate relevant federal and state law. Data last updated on



























/t.realgeeks.media/thumbnail/iffTwL6VZWsbByS2wIJhS3IhCQg=/fit-in/300x0/u.realgeeks.media/livebythegulf/web_pages/l2l-banner_800x134.jpg)