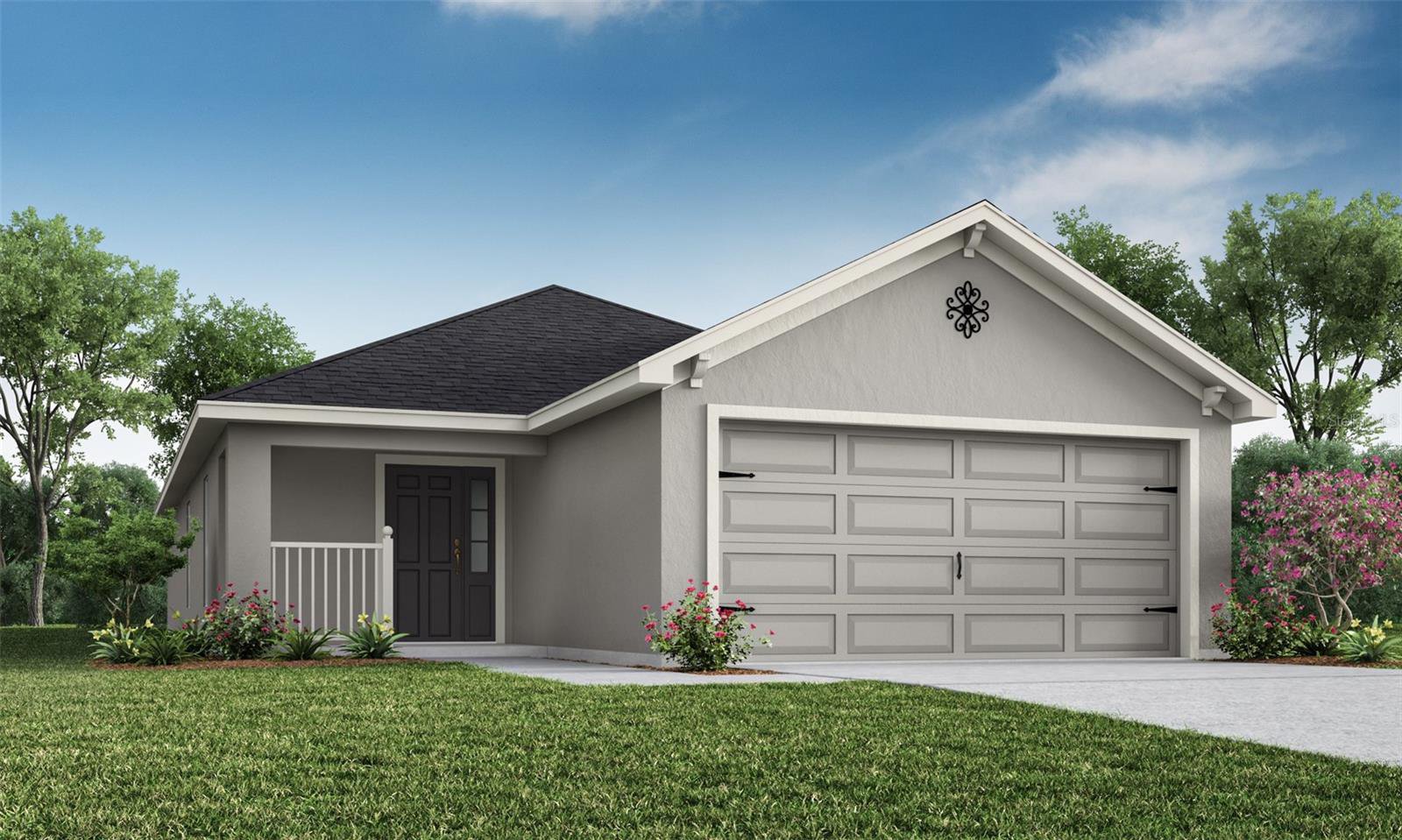715 Bentley North Loop, Auburndale, FL 33823
- $326,160
- 3
- BD
- 2
- BA
- 1,479
- SqFt
- List Price
- $326,160
- Status
- Active
- Days on Market
- 16
- Price Change
- ▲ $3,000 1714611284
- MLS#
- L4944071
- Property Style
- Single Family
- New Construction
- Yes
- Year Built
- 2024
- Bedrooms
- 3
- Bathrooms
- 2
- Living Area
- 1,479
- Lot Size
- 6,098
- Acres
- 0.14
- Total Acreage
- 0 to less than 1/4
- Legal Subdivision Name
- Bentley North
- MLS Area Major
- Auburndale
Property Description
Under Construction. New construction home with 1,479 square feet on one-story including 3 bedrooms, 2 baths, and an open living area. Enjoy an open kitchen with Samsung stainless steel appliances, pantry, and a spacious island, fully open to the dining café and gathering room. The living area, laundry room, and baths include luxury wood vinyl plank flooring, with stain-resistant carpet in the bedrooms. Your owner's suite is complete with a walk-in wardrobe and a private en-suite bath with dual vanities, a tiled shower, and a closeted toilet. Plus, enjoy a covered lanai, 2-car garage, custom-fit window blinds, architectural shingles, energy-efficient insulation and windows, and a full builder warranty. Please note, virtual tour/photos showcases the home layout; colors and design options in actual home for sale may differ. Furnishings and decor do not convey."
Additional Information
- HOA Fee
- $750
- HOA Payment Schedule
- Annually
- Community Features
- No Deed Restriction
- Property Description
- One Story
- Interior Layout
- In Wall Pest System
- Interior Features
- In Wall Pest System
- Floor
- Carpet, Vinyl
- Appliances
- Dishwasher, Disposal, Electric Water Heater, Microwave, Range, Refrigerator
- Utilities
- Cable Available
- Heating
- Central
- Air Conditioning
- Central Air
- Exterior Construction
- Block
- Exterior Features
- Irrigation System
- Roof
- Shingle
- Foundation
- Slab
- Pool
- No Pool
- Garage Carport
- 2 Car Garage
- Garage Spaces
- 2
- Garage Dimensions
- 18x19
- Pets
- Allowed
- Flood Zone Code
- x
- Parcel ID
- 25-27-22-299756-000260
- Legal Description
- BENTLEY NORTH
Mortgage Calculator
Listing courtesy of CAMBRIDGE REALTY OF CENTRAL FL.
StellarMLS is the source of this information via Internet Data Exchange Program. All listing information is deemed reliable but not guaranteed and should be independently verified through personal inspection by appropriate professionals. Listings displayed on this website may be subject to prior sale or removal from sale. Availability of any listing should always be independently verified. Listing information is provided for consumer personal, non-commercial use, solely to identify potential properties for potential purchase. All other use is strictly prohibited and may violate relevant federal and state law. Data last updated on





















/t.realgeeks.media/thumbnail/iffTwL6VZWsbByS2wIJhS3IhCQg=/fit-in/300x0/u.realgeeks.media/livebythegulf/web_pages/l2l-banner_800x134.jpg)