30744 Water Lily Drive, Brooksville, FL 34602
- $315,000
- 3
- BD
- 2
- BA
- 1,537
- SqFt
- List Price
- $315,000
- Status
- Active
- Days on Market
- 17
- MLS#
- L4944062
- Property Style
- Single Family
- Year Built
- 2015
- Bedrooms
- 3
- Bathrooms
- 2
- Living Area
- 1,537
- Lot Size
- 5,750
- Acres
- 0.13
- Total Acreage
- 0 to less than 1/4
- Legal Subdivision Name
- Sherman Hills Sec 3
- MLS Area Major
- Brooksville
Property Description
Welcome to the Sherman Hills Golf Course community, where this exquisitely decorated home awaits. Featuring three bedrooms and two bathrooms, this abode is a sanctuary of luxury that promises a sophisticated and comfortable lifestyle. Upon entering, you’re greeted by a versatile formal dining area that can effortlessly transition into an office space. The residence boasts an open-concept kitchen equipped with granite countertops and high-end appliances, complemented by smart home features. The adjoining dining and living areas open up to a tranquil garden oasis, complete with a travertine porch and fire pit—ideal for serene evenings. The master suite is a retreat of elegance, with marble tiling and a quartz-countered bathroom featuring a soaking tub. A spacious two-car garage completes this embodiment of elegance and convenience, making it a must-see property.
Additional Information
- Taxes
- $3111
- Minimum Lease
- No Minimum
- HOA Fee
- $143
- HOA Payment Schedule
- Quarterly
- Location
- Level, On Golf Course
- Community Features
- Clubhouse, Pool, Tennis Courts, No Deed Restriction
- Property Description
- One Story
- Zoning
- RESI
- Interior Layout
- Ceiling Fans(s), High Ceilings, Kitchen/Family Room Combo, Open Floorplan, Primary Bedroom Main Floor, Stone Counters, Thermostat
- Interior Features
- Ceiling Fans(s), High Ceilings, Kitchen/Family Room Combo, Open Floorplan, Primary Bedroom Main Floor, Stone Counters, Thermostat
- Floor
- Hardwood, Marble, Tile, Travertine
- Appliances
- Exhaust Fan, Freezer, Microwave, Refrigerator, Water Filtration System
- Utilities
- BB/HS Internet Available, Cable Available, Electricity Available, Phone Available, Public, Sewer Available, Solar, Water Available
- Heating
- Central
- Air Conditioning
- Central Air
- Exterior Construction
- Stucco
- Exterior Features
- Garden, Lighting, Private Mailbox, Sliding Doors
- Roof
- Shingle
- Foundation
- Slab
- Pool
- Community
- Garage Carport
- 2 Car Garage
- Garage Spaces
- 2
- Garage Features
- Driveway, Garage Door Opener
- Fences
- Vinyl
- Pets
- Allowed
- Flood Zone Code
- X
- Parcel ID
- R32-122-21-1219-0110-0480
- Legal Description
- SHERMAN HILLS SEC 3 BLK 11 LOT 48
Mortgage Calculator
Listing courtesy of DALTON WADE INC.
StellarMLS is the source of this information via Internet Data Exchange Program. All listing information is deemed reliable but not guaranteed and should be independently verified through personal inspection by appropriate professionals. Listings displayed on this website may be subject to prior sale or removal from sale. Availability of any listing should always be independently verified. Listing information is provided for consumer personal, non-commercial use, solely to identify potential properties for potential purchase. All other use is strictly prohibited and may violate relevant federal and state law. Data last updated on

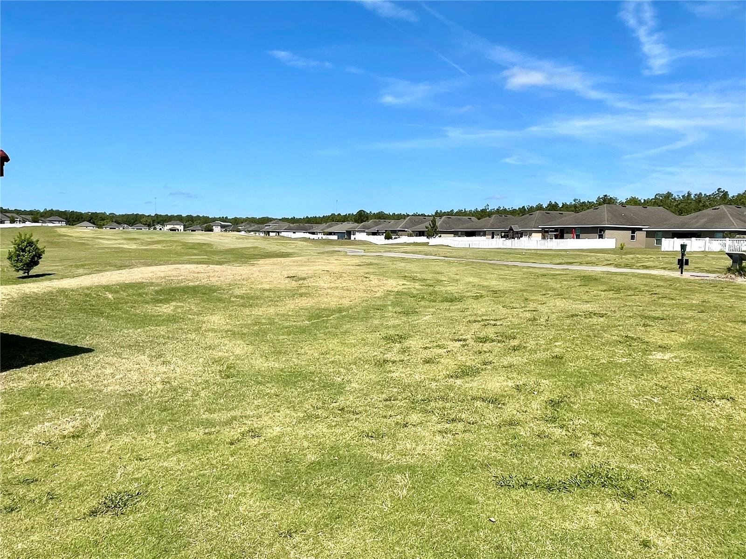








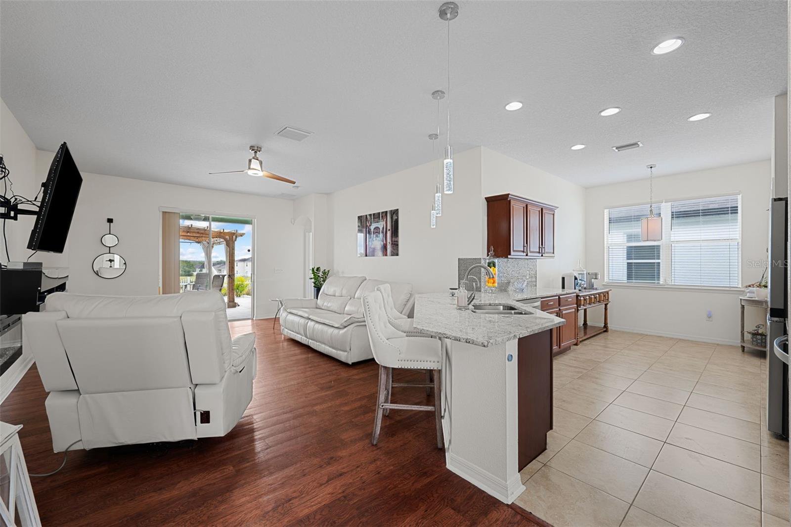


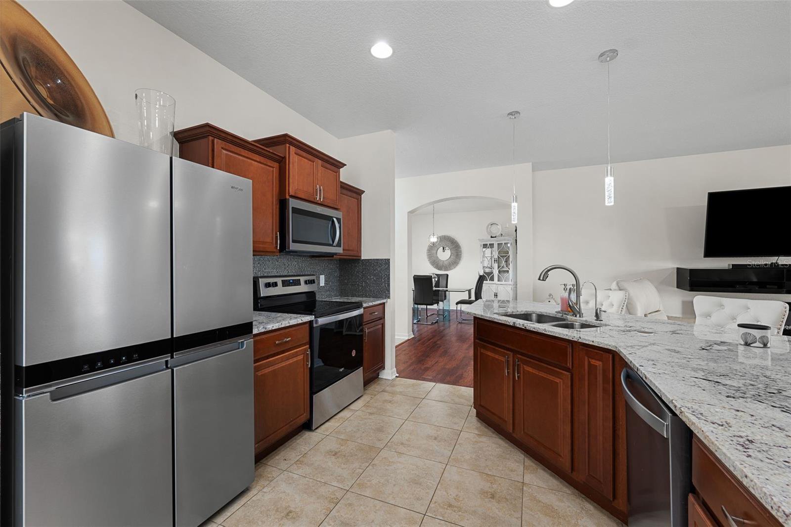















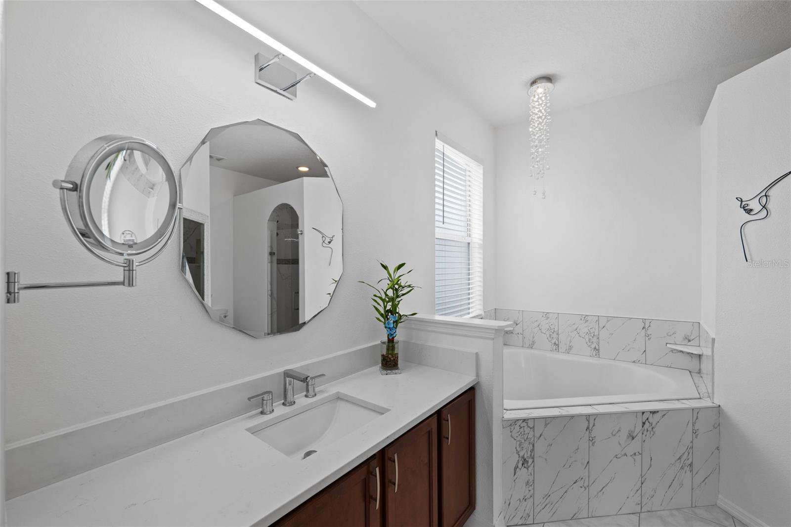



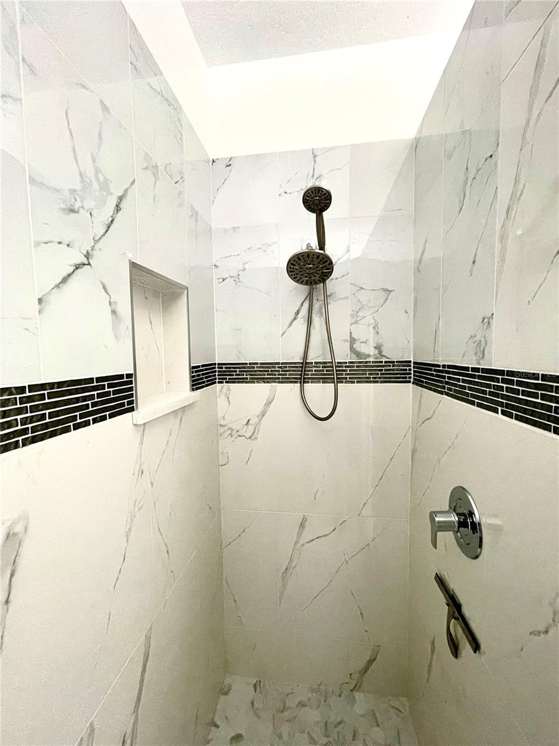







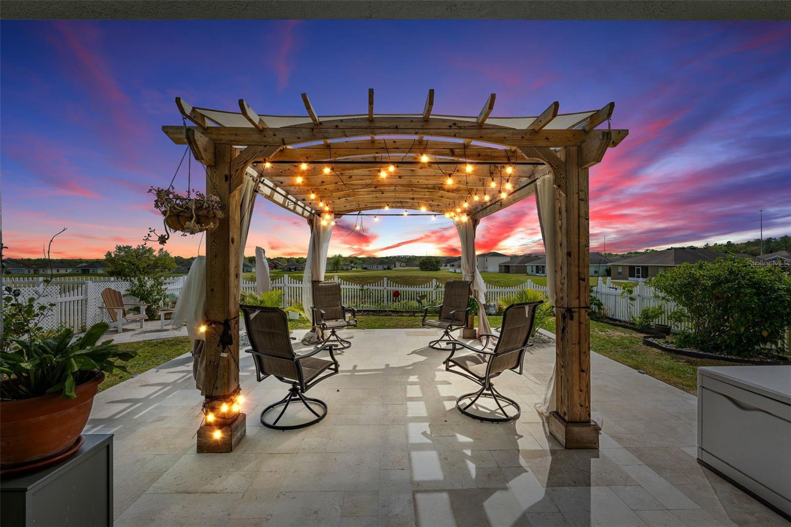



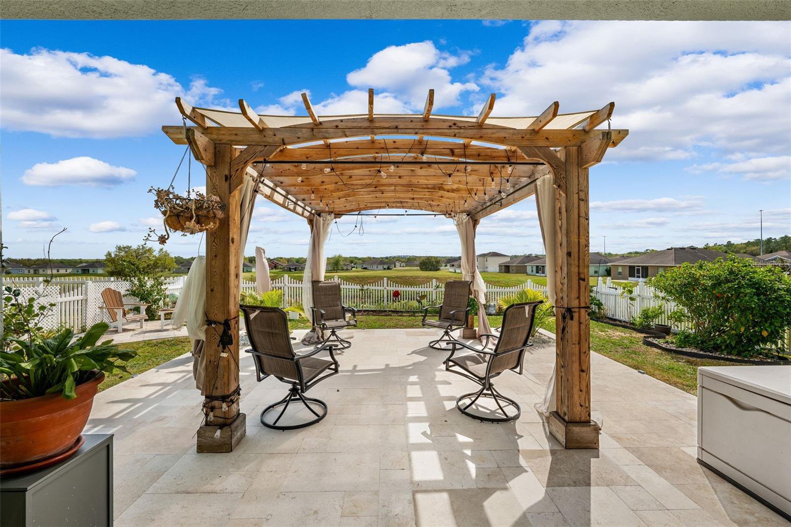
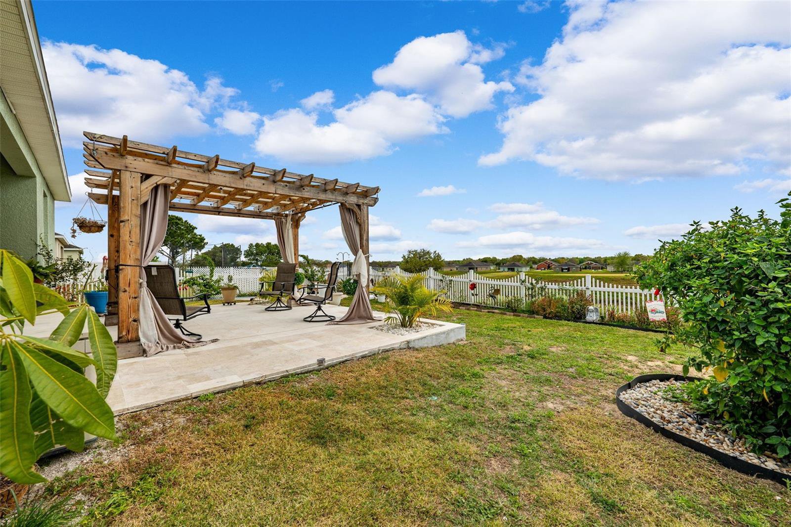

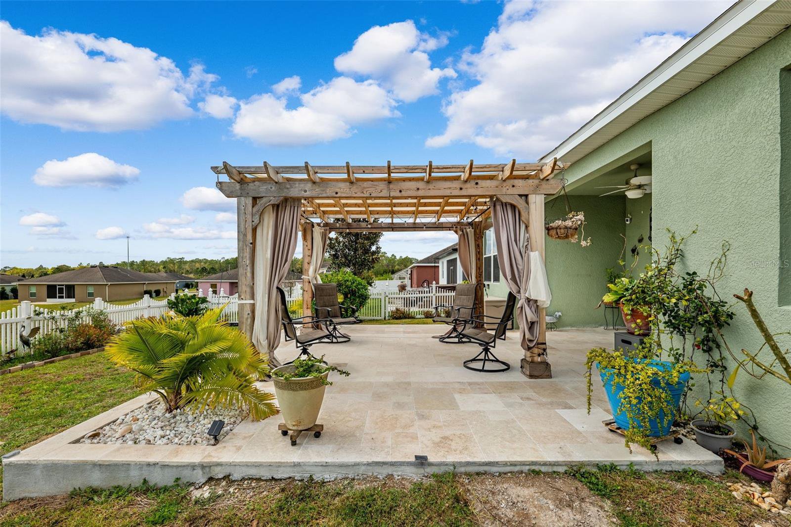




/t.realgeeks.media/thumbnail/iffTwL6VZWsbByS2wIJhS3IhCQg=/fit-in/300x0/u.realgeeks.media/livebythegulf/web_pages/l2l-banner_800x134.jpg)