2929 Stoneland Lane, Sarasota, FL 34231
- $319,999
- 2
- BD
- 1
- BA
- 816
- SqFt
- List Price
- $319,999
- Status
- Active
- Days on Market
- 69
- Price Change
- ▼ $14,901 1712727912
- MLS#
- GC520114
- Property Style
- Single Family
- Architectural Style
- Ranch
- Year Built
- 1952
- Bedrooms
- 2
- Bathrooms
- 1
- Living Area
- 816
- Lot Size
- 8,100
- Acres
- 0.19
- Total Acreage
- 0 to less than 1/4
- Legal Subdivision Name
- Hyde Park Terrace
- Community Name
- Hyde Park Terrace
- MLS Area Major
- Sarasota/Gulf Gate Branch
Property Description
Step into the charm of this delightful bungalow nestled in a neighborly and charming Sarasota neighborhood, featuring a truly stunning large fenced backyard. Embracing its original 1952 character with tasteful updates, this home invites you through a screened front porch into a space adorned with vaulted paneled ceiling and recent kitchen upgrades, including stainless steel appliances (2019) and a convenient eat-in island with storage beneath. Flexible in its layout, the separate dining room can easily transform into a third guest room, office, or a second living room area. The attached one-car garage features extra storage space, automatic garage door opener and a separate laundry room housing a washer (2023) and dryer included in the purchase. Now, let's talk about the backyard – a haven for garden enthusiasts, featuring privacy, fencing, a sizable covered gazebo, and mature landscaping offering plenty of opportunities to unwind outdoors. Conveniently located just minutes from beaches, shopping, and restaurants, this unique residence also boasts a roof from 2015 and a water heater installed in 2019. Option to negotiate the furniture is available. Don't miss the chance to call this one-of-a-kind gem home!
Additional Information
- Taxes
- $3669
- Minimum Lease
- No Minimum
- Community Features
- No Deed Restriction
- Property Description
- One Story
- Zoning
- RSF3
- Interior Layout
- Ceiling Fans(s), Coffered Ceiling(s), Eat-in Kitchen, Open Floorplan, Primary Bedroom Main Floor, Thermostat
- Interior Features
- Ceiling Fans(s), Coffered Ceiling(s), Eat-in Kitchen, Open Floorplan, Primary Bedroom Main Floor, Thermostat
- Floor
- Vinyl
- Appliances
- Dryer, Electric Water Heater, Freezer, Ice Maker, Microwave, Range, Refrigerator, Washer
- Utilities
- Electricity Available, Electricity Connected, Public, Water Connected
- Heating
- Central, Electric
- Air Conditioning
- Central Air
- Exterior Construction
- Vinyl Siding, Wood Frame
- Exterior Features
- Lighting, Sliding Doors
- Roof
- Shingle
- Foundation
- Crawlspace
- Pool
- No Pool
- Garage Carport
- 1 Car Garage
- Garage Spaces
- 1
- Garage Features
- Driveway, Garage Door Opener
- Fences
- Fenced
- Flood Zone Code
- X
- Parcel ID
- 0072040043
- Legal Description
- LOT 20 & E 1/2 OF LOT 21 BLK D HYDE PARK TERRACE
Mortgage Calculator
Listing courtesy of EXP REALTY LLC.
StellarMLS is the source of this information via Internet Data Exchange Program. All listing information is deemed reliable but not guaranteed and should be independently verified through personal inspection by appropriate professionals. Listings displayed on this website may be subject to prior sale or removal from sale. Availability of any listing should always be independently verified. Listing information is provided for consumer personal, non-commercial use, solely to identify potential properties for potential purchase. All other use is strictly prohibited and may violate relevant federal and state law. Data last updated on
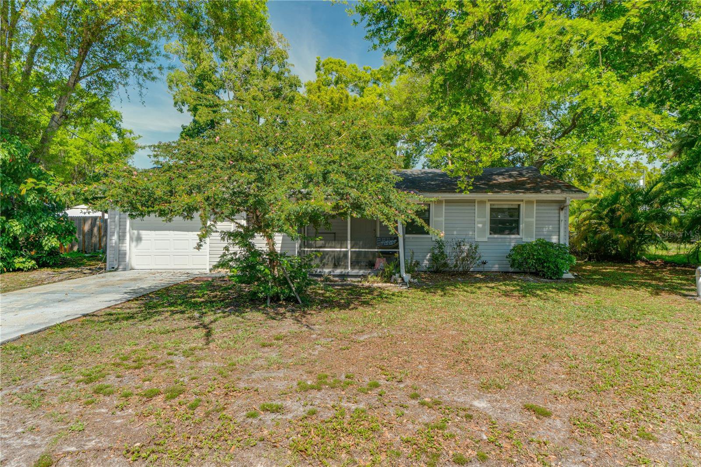
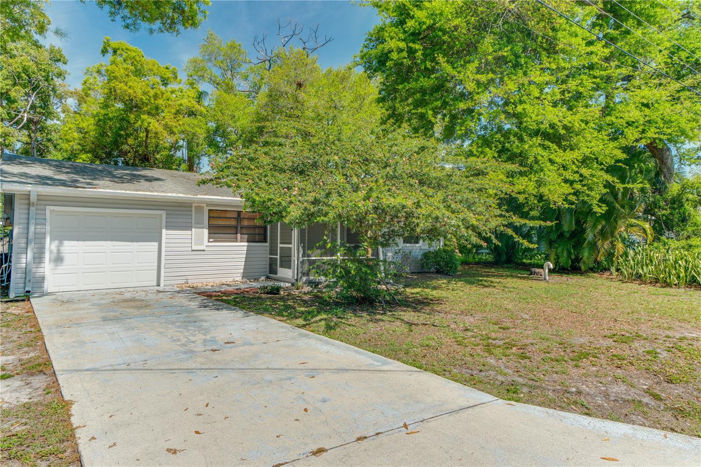

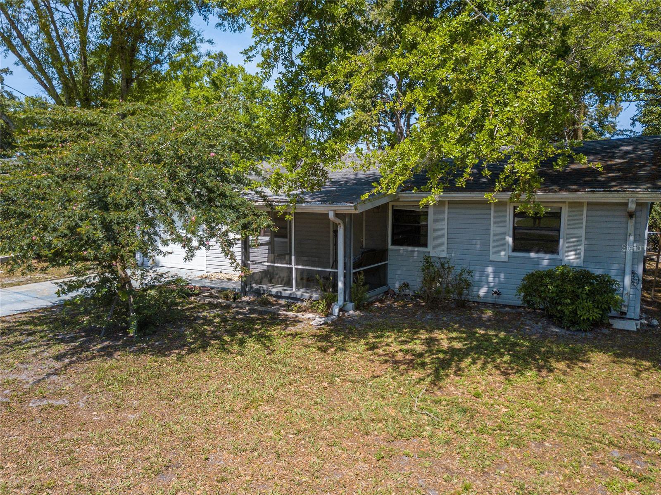
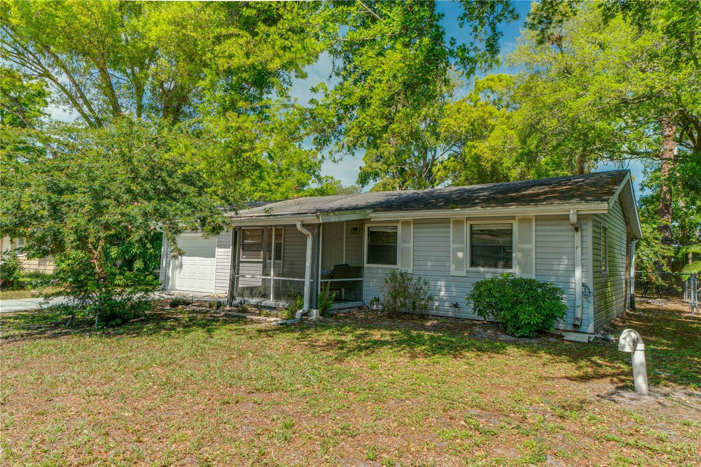

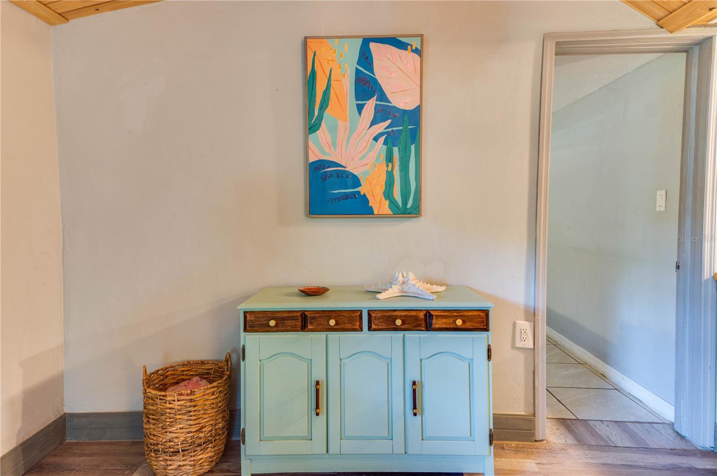



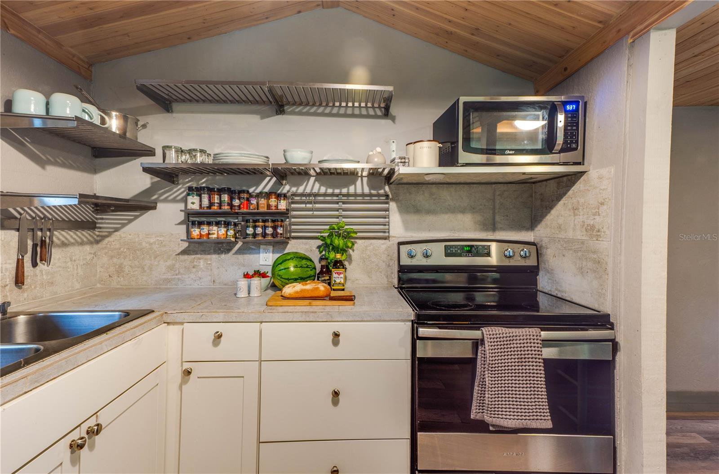

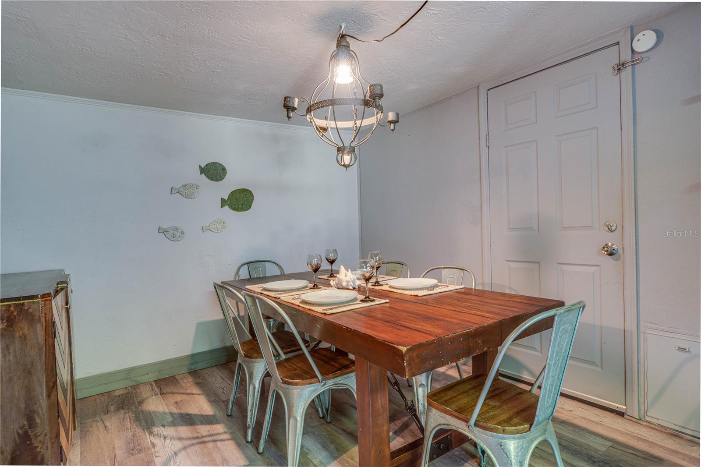


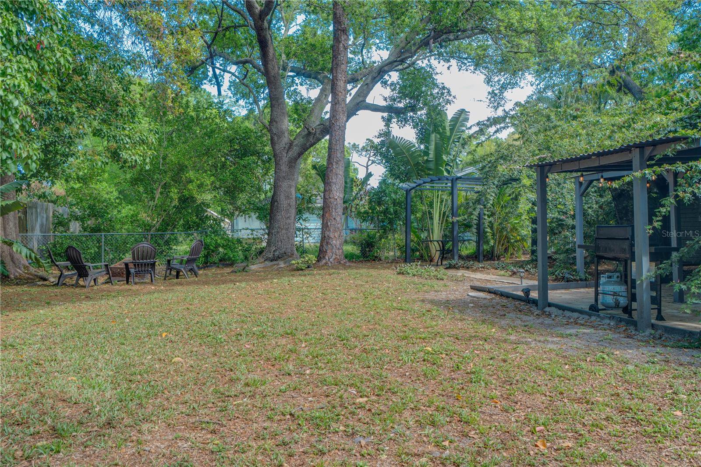

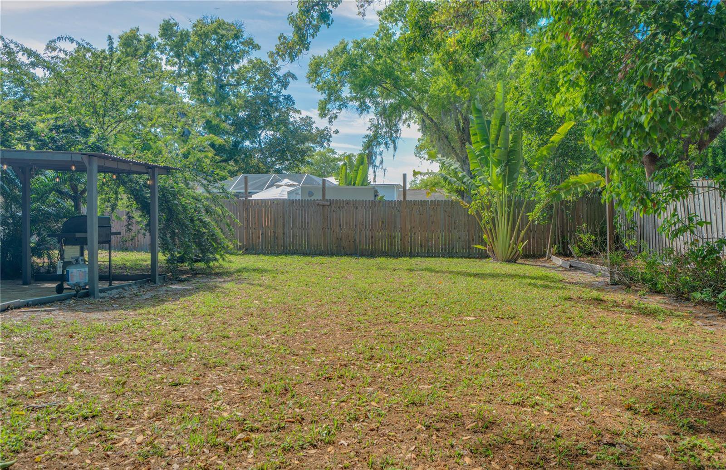
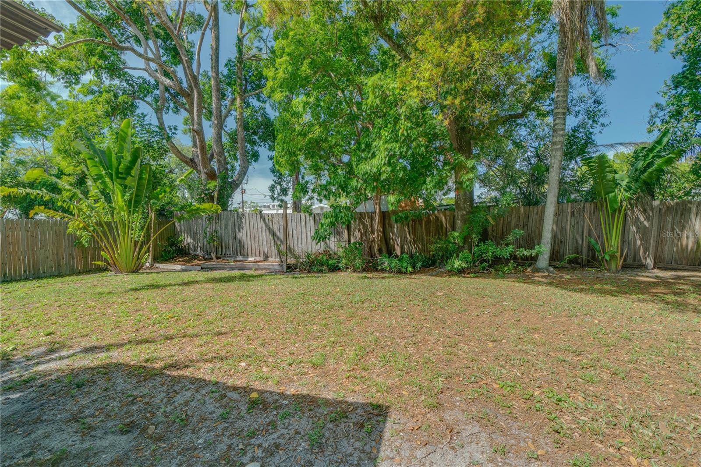
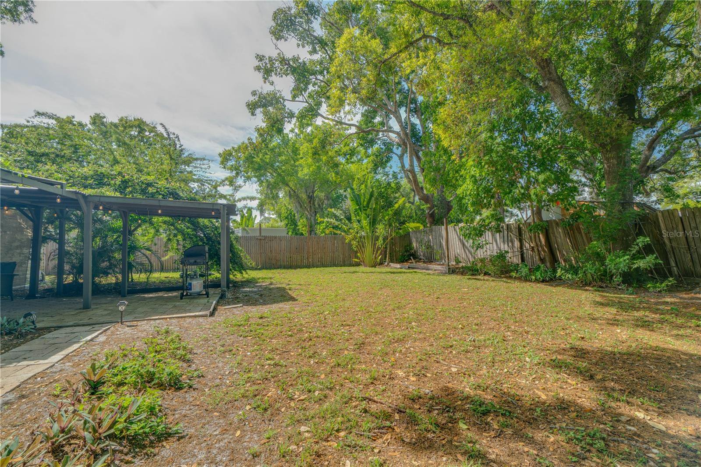

/t.realgeeks.media/thumbnail/iffTwL6VZWsbByS2wIJhS3IhCQg=/fit-in/300x0/u.realgeeks.media/livebythegulf/web_pages/l2l-banner_800x134.jpg)