2630 Tarpon Cove Drive Unit 211, Punta Gorda, FL 33950
- $599,900
- 3
- BD
- 2
- BA
- 2,330
- SqFt
- List Price
- $599,900
- Status
- Active
- Days on Market
- 72
- Price Change
- ▼ $30,100 1712641435
- MLS#
- GC519401
- Property Style
- Condo
- Year Built
- 2002
- Bedrooms
- 3
- Bathrooms
- 2
- Living Area
- 2,330
- Lot Size
- 3,005
- Acres
- 0.07
- Building Name
- 2630
- Monthly Condo Fee
- 871
- Legal Subdivision Name
- Tarpon Cove Ph 02
- Community Name
- Tarpon Cove
- MLS Area Major
- Punta Gorda
Property Description
TARPON COVE - DIRECT SAILBOAT ACCESS TO CHARLOTTE HARBOR. This ground-level, waterfront 3 bed/2 bath Boca Grande model offers you easy direct access to Charlotte Harbor in minutes from deeded dock #2 just feet from the screened lanai & summer kitchen. Water & electric hookup available. This home's 10 ft ceilings & oversized windows invite you home to enjoy the best Florida has to offer. The split floor plan offers the privacy of an ensuite and views overlooking the canal. Convenience is at your fingertips with interior access to the 2-car garage, ensuring seamless transitions from home to car. Plus, guest parking is readily available, making hosting friends and family a breeze. And to top it all off, this community offers a sparkling pool, fitness center and a nearby park, providing endless opportunities for fun and relaxation. This prime location puts you just moments away from shopping & dining & is just a few minutes from I-75. "All information is deemed reliable but is not guaranteed and should be independently verified for accuracy."
Additional Information
- Taxes
- $4003
- Minimum Lease
- 2 Months
- HOA Payment Schedule
- Monthly
- Maintenance Includes
- Common Area Taxes, Pool, Escrow Reserves Fund, Fidelity Bond, Insurance, Maintenance Structure, Maintenance Grounds, Management, Pest Control, Pool, Private Road, Recreational Facilities, Sewer, Trash, Water
- Condo Fees
- $871
- Condo Fees Term
- Monthly
- Other Fees Term
- Monthly
- Community Features
- Buyer Approval Required, Clubhouse, Community Mailbox, Fitness Center, Pool, No Deed Restriction
- Property Description
- One Story
- Zoning
- GM-15
- Interior Layout
- Ceiling Fans(s), Open Floorplan, Walk-In Closet(s)
- Interior Features
- Ceiling Fans(s), Open Floorplan, Walk-In Closet(s)
- Floor
- Carpet, Ceramic Tile
- Appliances
- Convection Oven, Dishwasher, Dryer, Electric Water Heater, Microwave, Refrigerator, Washer
- Utilities
- BB/HS Internet Available, Cable Available
- Heating
- Central, Electric
- Air Conditioning
- Central Air
- Exterior Construction
- Block, Stucco
- Exterior Features
- Irrigation System, Lighting, Sliding Doors
- Roof
- Tile
- Foundation
- Slab
- Pool
- Community
- Garage Carport
- 2 Car Garage
- Garage Spaces
- 2
- Water Name
- Blue Fish Lagoon Canal
- Water Extras
- Bridges - No Fixed Bridges, Sailboat Water, Seawall - Concrete
- Water View
- Canal
- Water Access
- Bay/Harbor, Canal - Saltwater, Gulf/Ocean, River
- Water Frontage
- Canal - Saltwater
- Pets
- Allowed
- Max Pet Weight
- 40
- Pet Size
- Medium (36-60 Lbs.)
- Floor Number
- 1
- Flood Zone Code
- AE
- Parcel ID
- 412211776006
- Legal Description
- TCV 002 0000 0211 TARPON COVE PHASE 2 UNIT 211 & DOCK SP 2 2085/1998 2085/2000 DC3998/1449-JHD AFF3998/1448 4059/1894 4087/203
Mortgage Calculator
Listing courtesy of FLORIDA HOMES REALTY & MORTGAGE LLC.
StellarMLS is the source of this information via Internet Data Exchange Program. All listing information is deemed reliable but not guaranteed and should be independently verified through personal inspection by appropriate professionals. Listings displayed on this website may be subject to prior sale or removal from sale. Availability of any listing should always be independently verified. Listing information is provided for consumer personal, non-commercial use, solely to identify potential properties for potential purchase. All other use is strictly prohibited and may violate relevant federal and state law. Data last updated on
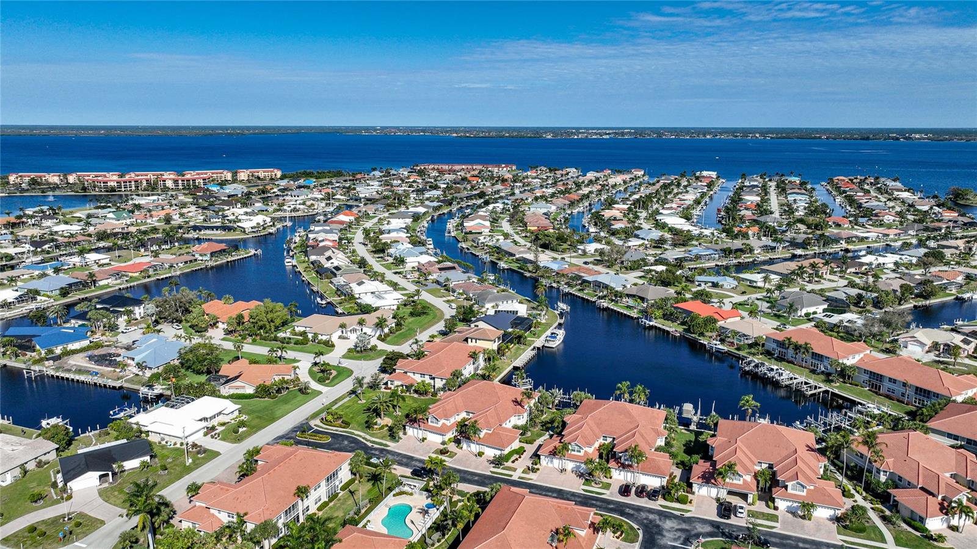

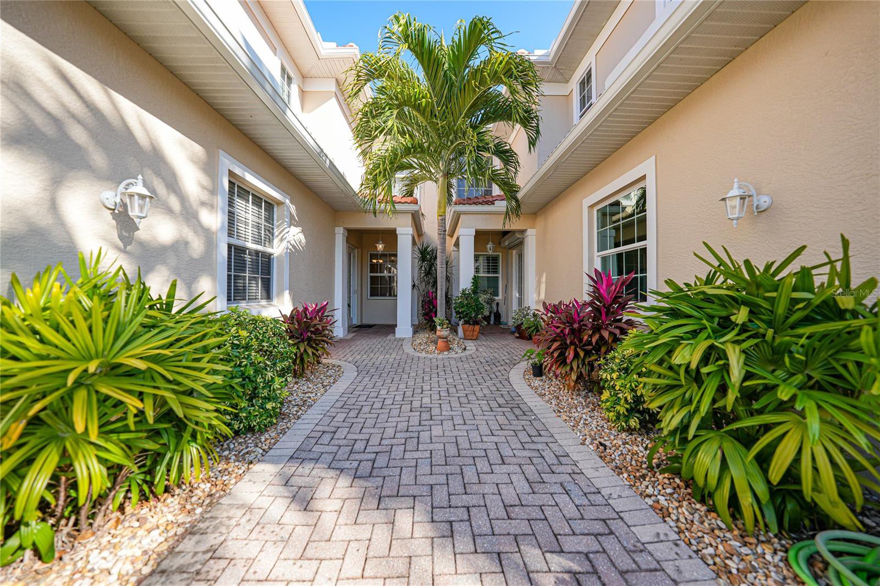





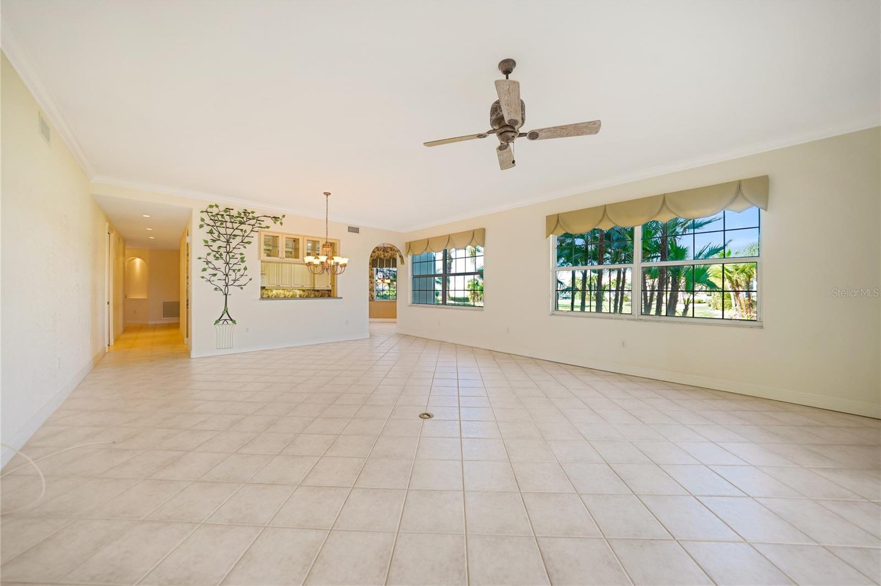
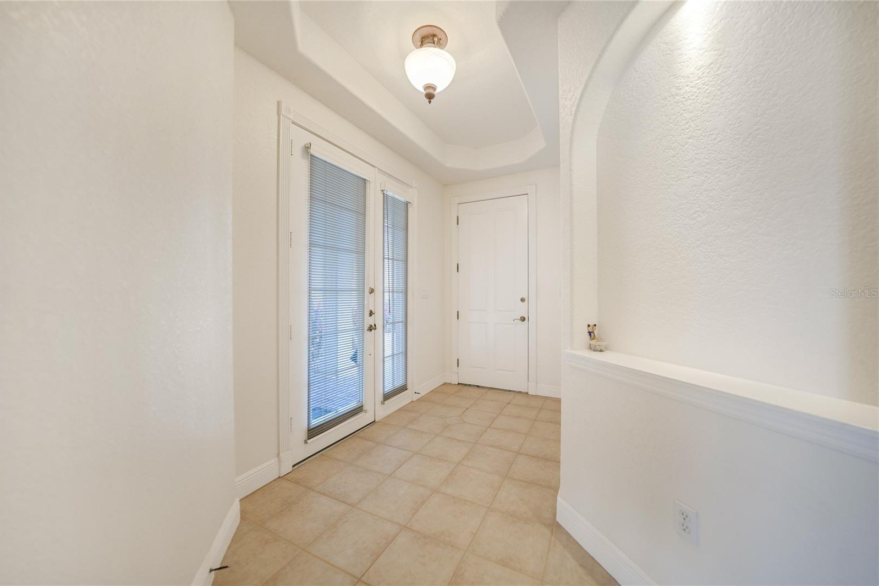
















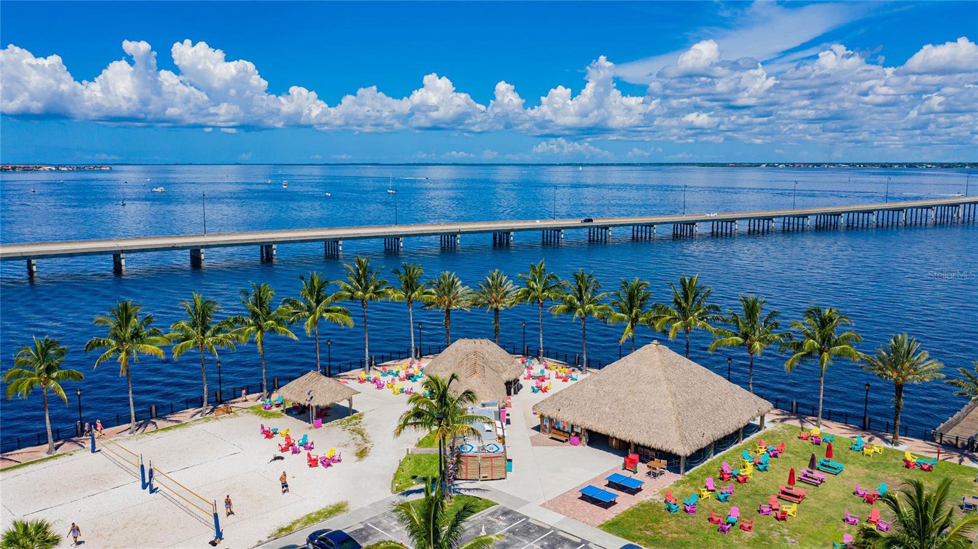
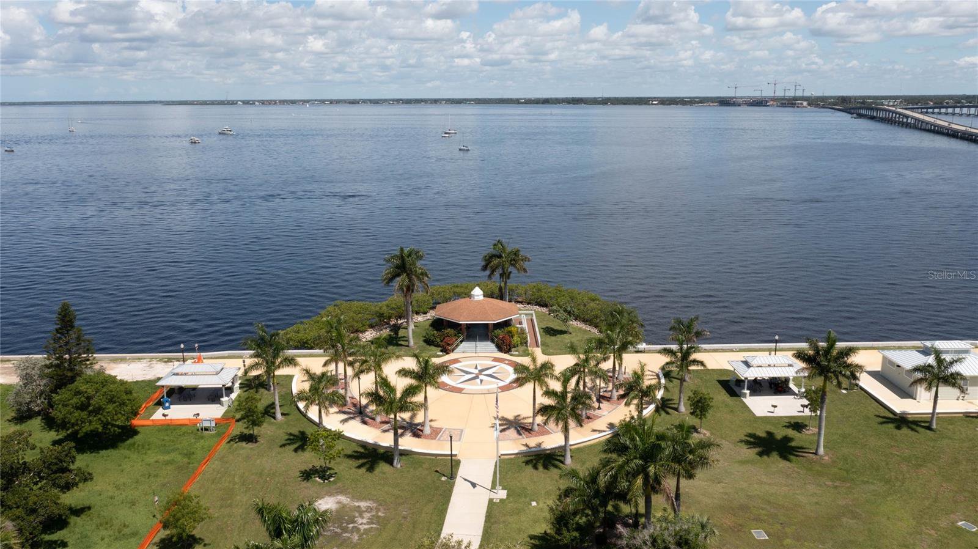

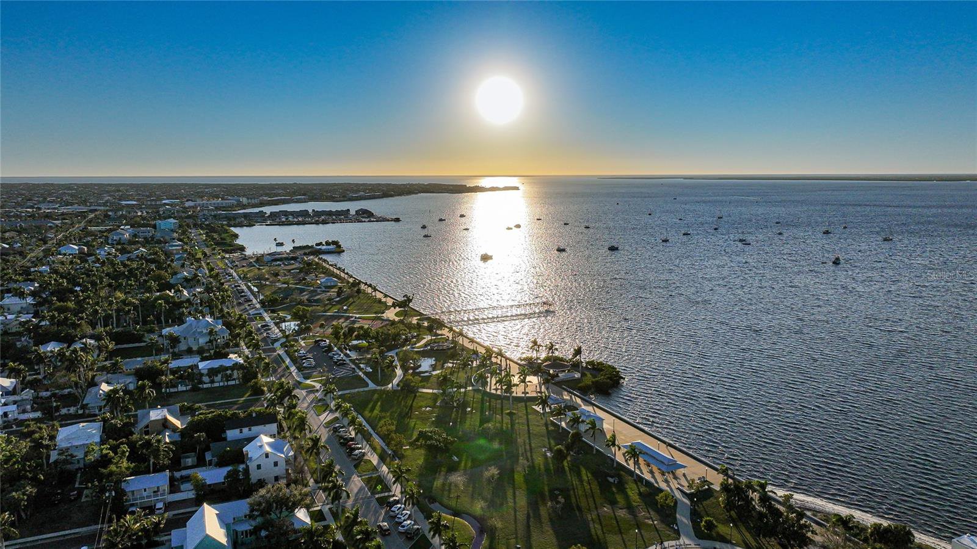
/t.realgeeks.media/thumbnail/iffTwL6VZWsbByS2wIJhS3IhCQg=/fit-in/300x0/u.realgeeks.media/livebythegulf/web_pages/l2l-banner_800x134.jpg)