16614 Peru Road, Umatilla, FL 32784
- $1,350,000
- 5
- BD
- 5.5
- BA
- 5,659
- SqFt
- List Price
- $1,350,000
- Status
- Pending
- Days on Market
- 5
- MLS#
- G5081160
- Property Style
- Single Family
- Year Built
- 2009
- Bedrooms
- 5
- Bathrooms
- 5.5
- Baths Half
- 1
- Living Area
- 5,659
- Lot Size
- 947,866
- Acres
- 21.76
- Total Acreage
- 20 to less than 50
- Legal Subdivision Name
- Acreage & Unrec
- MLS Area Major
- Umatilla / Dona Vista
Property Description
Under contract-accepting backup offers. Beautiful Lakefront luxury! Panoramic views await you on the shores of Lake Owen at this grand residence, offering 5 bedrooms and 6.5 bathrooms and an oversized 3 car garage. A large, gated, circular driveway and gorgeous landscaping welcome you home as you step inside the bright and beautiful open layout flooded with natural light, accentuated by high ceilings that create an airy ambiance throughout. A wall of windows overlooking the lake draws you into the living and dining rooms, creating a picturesque backdrop for gatherings. A nearby guest bedroom and bath with a private patio create an inviting guest suite, ensuring comfort for overnight visitors. The dining room gives way to the kitchen, featuring soft, close cabinetry with under-mounted LED lighting, luxury granite countertops with a breakfast bar, and high-end stainless GE Monogram appliances. Retreat to the luxurious primary suite on the first floor, where a wall of windows offers uninterrupted views of the lake and dock in your backyard. The opulent master bath, complete with dual granite vanities, a freestanding cast iron bathtub, a walk-in shower with multiple shower heads, and expansive his and hers closets provide ample storage space, while a sweeping staircase leads to an upstairs loft office/den for added privacy. Upstairs you can gather with guests to watch the sunset from the 2nd living room or step into the pre-wired media room for a movie. The upstairs living area also hosts a large crafting/study area with granite counters and cabinet space, as well as two bedrooms each with their own ensuite. The french-doors bordering the 2nd living room give access to the expansive screened outdoor 2nd floor balcony. You can also entertain from the main-level patio to soak in the surroundings with a gorgeous dock setup, covered boat or jet ski storage, and a seating area offering endless waterfront recreation, fishing, and relaxation opportunities on Lake Owen. By owning acreage to either side of this estate (5.13 high/dry) you have room to build a workshop, additional garage for your toys, or even an accessory dwelling unit (check with county code for regulations). While every living-space offers lake views, this home is also pre-wired to be a “smart home” with full home audio, door & window sensors & more. Unlock the door to this rural lakefront estate, where living is at its finest! Roof 2019, ACx3 2019, Water Heater 2019, Dock 2022
Additional Information
- Taxes
- $14140
- Minimum Lease
- No Minimum
- Community Features
- No Deed Restriction
- Property Description
- Two Story
- Zoning
- A
- Interior Layout
- Built-in Features, Cathedral Ceiling(s), Ceiling Fans(s), Crown Molding, Eat-in Kitchen, High Ceilings, Kitchen/Family Room Combo, Open Floorplan, Primary Bedroom Main Floor, Smart Home, Solid Wood Cabinets, Split Bedroom, Stone Counters, Thermostat, Tray Ceiling(s), Walk-In Closet(s), Wet Bar
- Interior Features
- Built-in Features, Cathedral Ceiling(s), Ceiling Fans(s), Crown Molding, Eat-in Kitchen, High Ceilings, Kitchen/Family Room Combo, Open Floorplan, Primary Bedroom Main Floor, Smart Home, Solid Wood Cabinets, Split Bedroom, Stone Counters, Thermostat, Tray Ceiling(s), Walk-In Closet(s), Wet Bar
- Floor
- Carpet, Tile
- Appliances
- Bar Fridge, Cooktop, Dishwasher, Disposal, Exhaust Fan, Freezer, Microwave, Range, Range Hood, Refrigerator, Water Filtration System, Water Purifier, Water Softener, Wine Refrigerator
- Utilities
- Cable Available, Electricity Connected, Private, Propane
- Heating
- Central, Electric
- Air Conditioning
- Central Air, Zoned
- Exterior Construction
- Block, Stucco
- Exterior Features
- Balcony, French Doors, Lighting
- Roof
- Tile
- Foundation
- Slab
- Pool
- No Pool
- Garage Carport
- 3 Car Garage
- Garage Spaces
- 3
- Garage Dimensions
- 40x23
- Elementary School
- Umatilla Elem
- Middle School
- Umatilla Middle
- High School
- Umatilla High
- Water Name
- Lake Owen
- Water View
- Lake
- Water Access
- Lake
- Water Frontage
- Lake
- Flood Zone Code
- AE
- Parcel ID
- 11-18-26-0001-000-00300
- Legal Description
- FROM THE NORTHWEST CORNER OF THE NORTHWEST 1/4 OF THE NORTHEAST 1/4 OF SECTION 11 TOWNSHIP 18 SOUTH RANGE 26 EAST RUN SOUTH 00-22-52 EAST ALONG THE WEST LINE OF THE NORTHWEST 1/4 OF THE NORTHEAST 1/4 A DISTANCE OF 33 FEET TO THE SOUTH RIGHT OF WAY LINE OF PERU ROAD THENCE SOUTH 89-36-30 EAST ALONG THE SAID SOUTH RIGHT OF WAY LINE OF PERU ROAD A DISTANCE OF 394.43 FEET TO A POINT OF CURVATURE OF A CURVE CONCAVE SOUTHWESTERLY & HAVING A RADIUS OF 197 FEET THENCE SOUTHEASTERLY ALONG THE ARC OF SAID CURVE A DISTANCE OF 103.63 FEET SAID ARC HAVING A CENTRAL ANGLE OF 30-08-29 AND A CHORD BEARING AND DISTANCE OF SOUTH 74-32-16 EAST 102.44 FEET TO A POINT OF TANGENCY THENCE CONTINUE ALONG SAID SOUTH RIGHT OF WAY LINE SOUTH 59-28-01 EAST 93.30
Mortgage Calculator
Listing courtesy of OLYMPUS EXECUTIVE REALTY INC.
StellarMLS is the source of this information via Internet Data Exchange Program. All listing information is deemed reliable but not guaranteed and should be independently verified through personal inspection by appropriate professionals. Listings displayed on this website may be subject to prior sale or removal from sale. Availability of any listing should always be independently verified. Listing information is provided for consumer personal, non-commercial use, solely to identify potential properties for potential purchase. All other use is strictly prohibited and may violate relevant federal and state law. Data last updated on



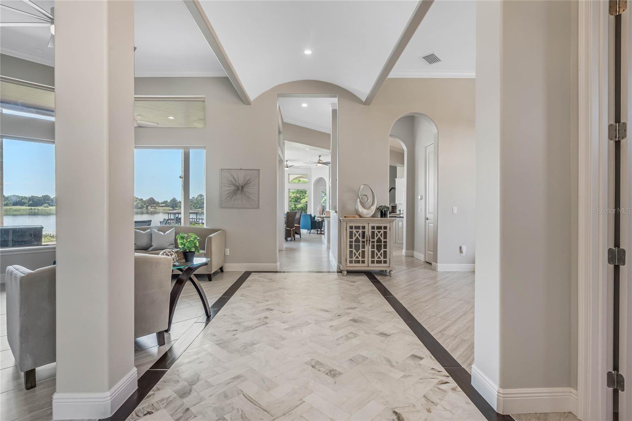






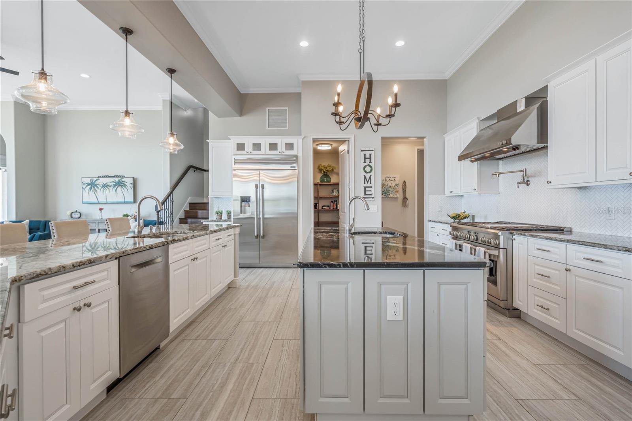







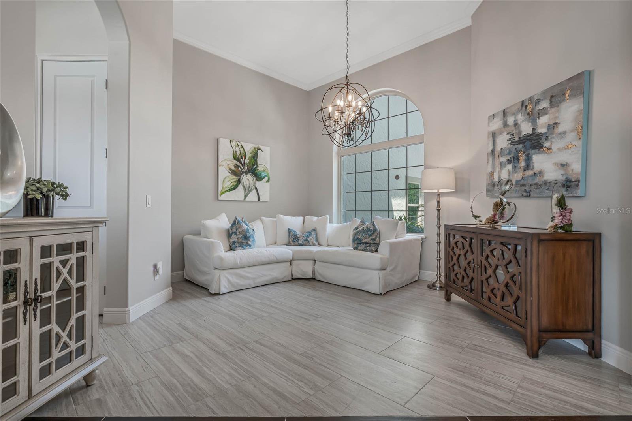





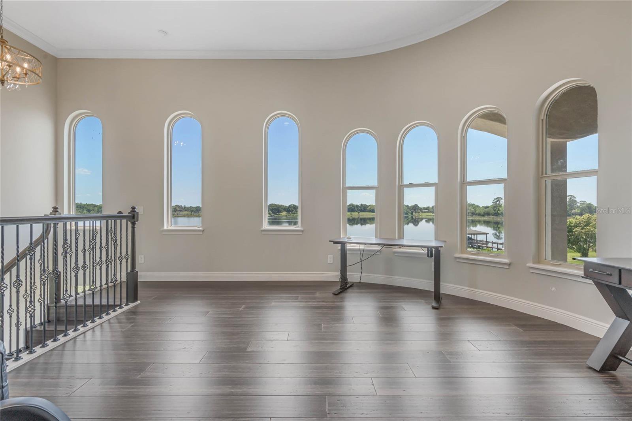













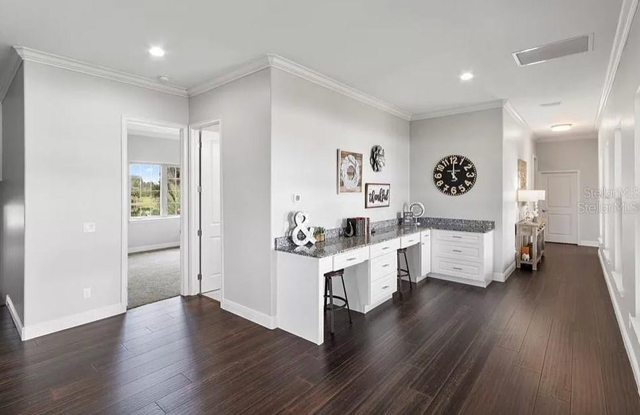









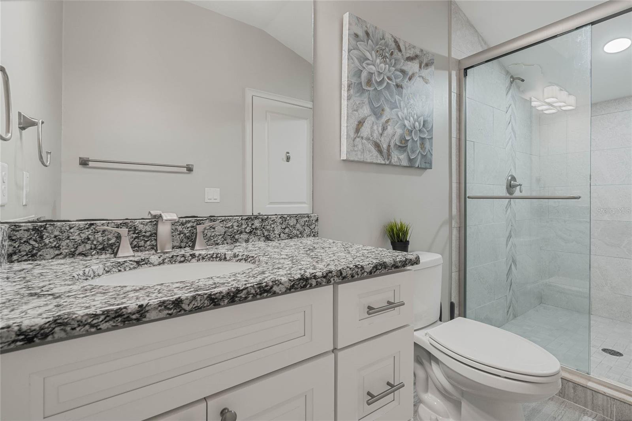



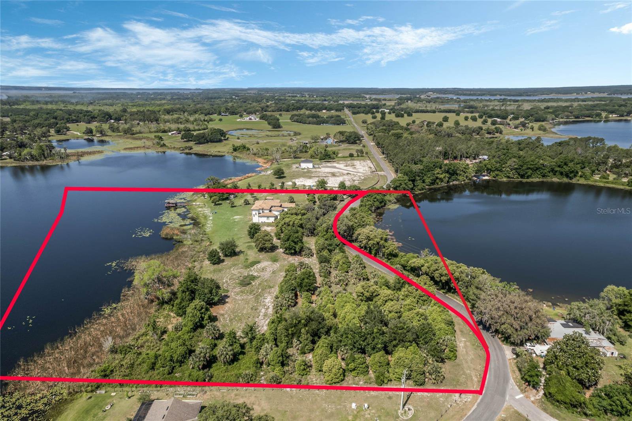


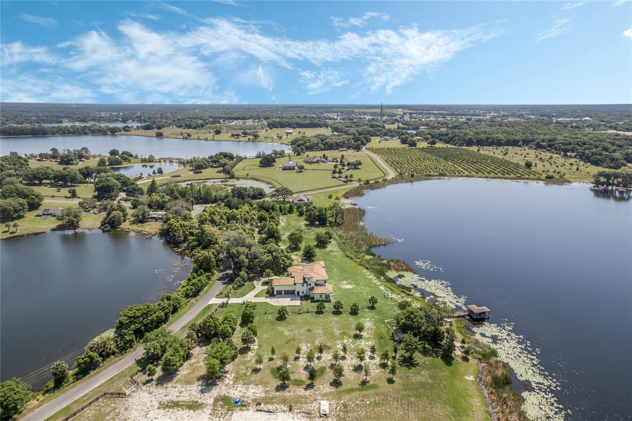


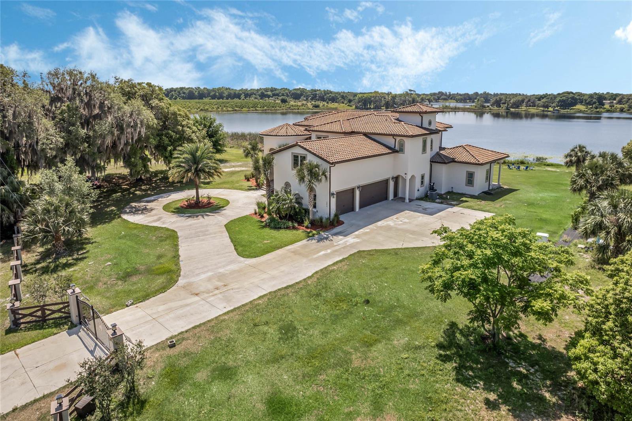
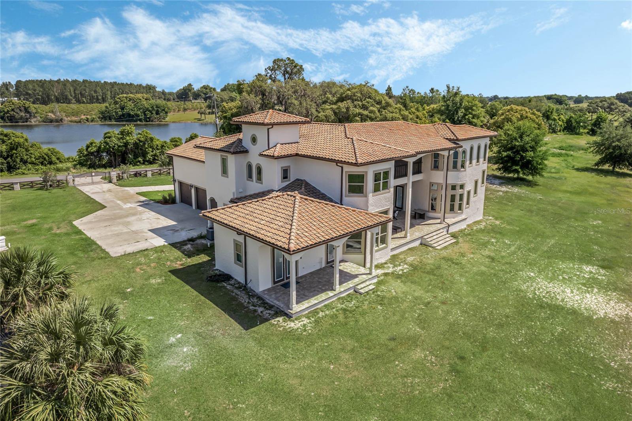



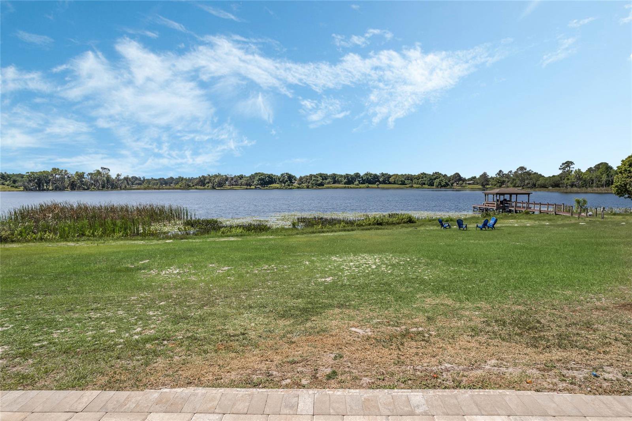






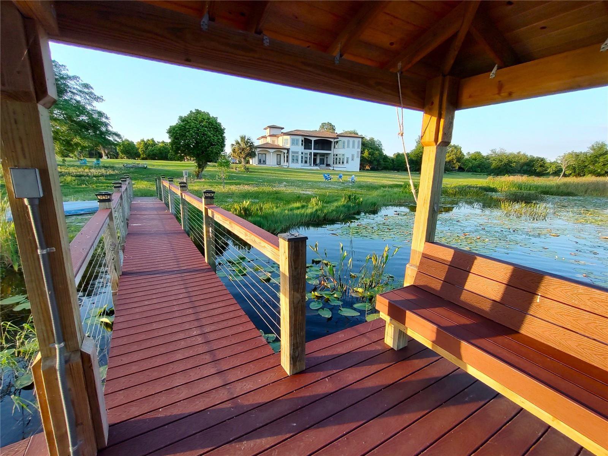










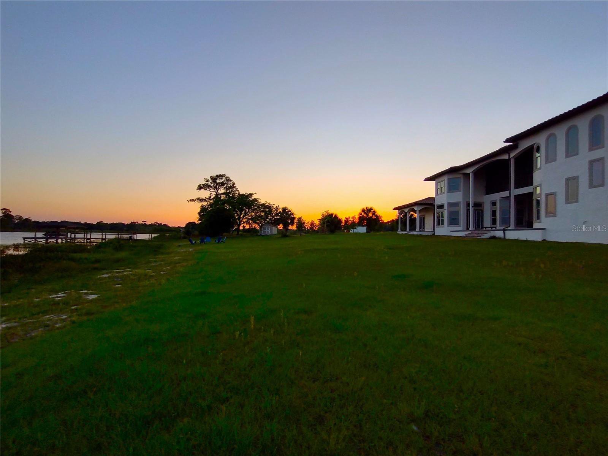

/t.realgeeks.media/thumbnail/iffTwL6VZWsbByS2wIJhS3IhCQg=/fit-in/300x0/u.realgeeks.media/livebythegulf/web_pages/l2l-banner_800x134.jpg)