11746 Bruce Hunt Road, Clermont, FL 34715
- $700,000
- 3
- BD
- 2
- BA
- 2,100
- SqFt
- List Price
- $700,000
- Status
- Active
- Days on Market
- 13
- MLS#
- G5080870
- Property Style
- Single Family
- Year Built
- 2000
- Bedrooms
- 3
- Bathrooms
- 2
- Living Area
- 2,100
- Lot Size
- 217,800
- Acres
- 5
- Total Acreage
- 5 to less than 10
- Legal Subdivision Name
- Acreage
- MLS Area Major
- Minneola
Property Description
UNBELIEVABLE DEAL on this 2 home - 2,700SqFt total living on 5 HIGH & DRY acres in the premium Sugarloaf Mountain area of Clermont with a BEAUTIFUL TOTALLY RENOVATED 3 bedroom, 2 bath 2,100SqFt home AND a 600SqFt In Law/Next Gen Home. Check out the NEW ROOF completed in 2023, enjoy your favorite beverage on one of the 2 - 500SqFt porches (10x50 each). The 2nd home/apartment/offices (20x30) built in 2005 could be perfect for your In laws or Next Gen. You’ll appreciate this total renovation knowing everything is new and ready for you. What’s not to love about his & her walk-in closets & shower in your primary suite and the HUGE closets in the guest bedrooms will blow your mind. The A/C is approximately 6 years old - plumbing & electric has been upgraded too! You can become one with nature on this secluded 5 acres that is surrounded by trees that provides extra privacy. Conveniently located to Florida’s Turnpike, new grocery and shopping plazas, schools and Historic Downtown Clermont. You’re close to the Clermont and the Harris Chain of Lakes for infinite boating, entertainment and dining. This property is a rare find and priced right so book your private tour today. Ask your REALTOR for the attached wind mitigation and 4 point inspection.
Additional Information
- Taxes
- $6624
- Minimum Lease
- No Minimum
- Location
- In County, Private, Paved, Zoned for Horses
- Community Features
- No Deed Restriction
- Property Description
- One Story
- Zoning
- A
- Interior Layout
- Ceiling Fans(s), Kitchen/Family Room Combo, Primary Bedroom Main Floor, Solid Surface Counters, Walk-In Closet(s)
- Interior Features
- Ceiling Fans(s), Kitchen/Family Room Combo, Primary Bedroom Main Floor, Solid Surface Counters, Walk-In Closet(s)
- Floor
- Laminate
- Appliances
- Dishwasher, Electric Water Heater, Ice Maker, Microwave, Range, Refrigerator
- Utilities
- Electricity Connected
- Heating
- Central, Electric
- Air Conditioning
- Central Air
- Fireplace Description
- Living Room, Wood Burning
- Exterior Construction
- Block, Stucco
- Exterior Features
- Sliding Doors
- Roof
- Shingle
- Foundation
- Slab
- Pool
- No Pool
- Elementary School
- Astatula Elem
- Middle School
- Tavares Middle
- High School
- Tavares High
- Fences
- Wire
- Flood Zone Code
- X
- Parcel ID
- 13-21-25-0004-000-07502
- Legal Description
- W 440 FT OF E 880 FT OF N 495 FT OF NE 1/4 OF SE 1/4--LESS N 25 FT FOR RD R/W-- ORB 5427 PG 2222 ORB 5723 PG 2217
Mortgage Calculator
Listing courtesy of BONJORN REAL ESTATE.
StellarMLS is the source of this information via Internet Data Exchange Program. All listing information is deemed reliable but not guaranteed and should be independently verified through personal inspection by appropriate professionals. Listings displayed on this website may be subject to prior sale or removal from sale. Availability of any listing should always be independently verified. Listing information is provided for consumer personal, non-commercial use, solely to identify potential properties for potential purchase. All other use is strictly prohibited and may violate relevant federal and state law. Data last updated on
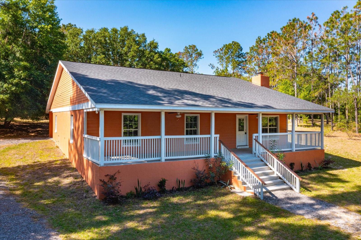
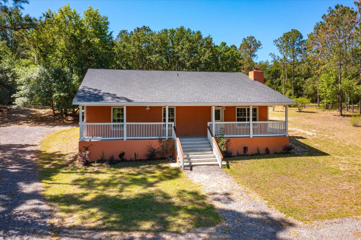
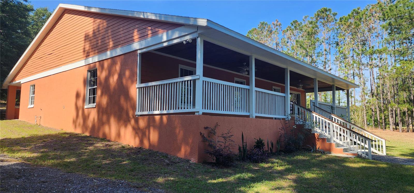
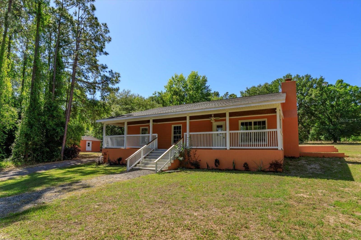
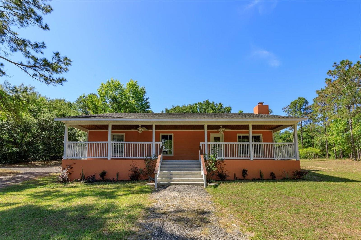
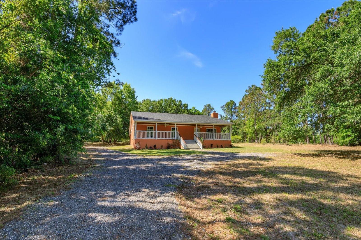
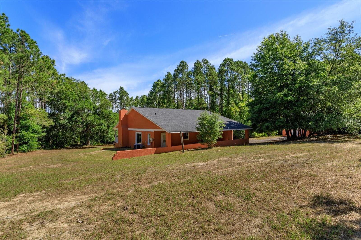
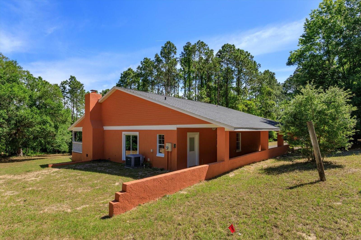
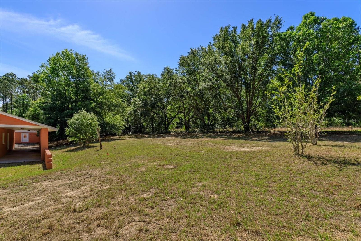
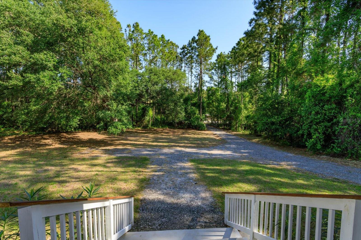
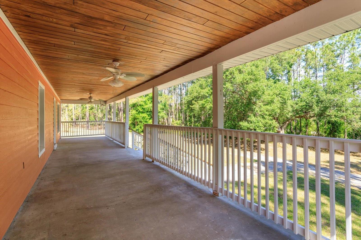
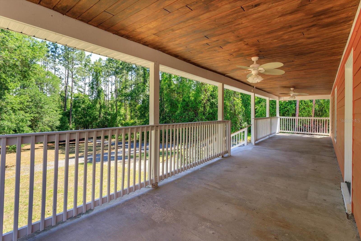
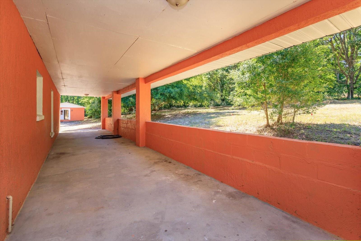
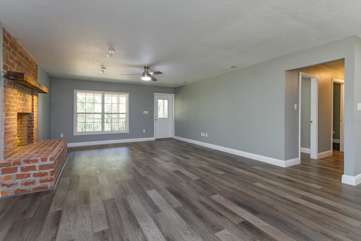
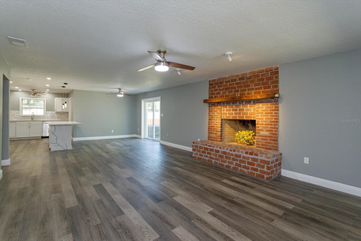
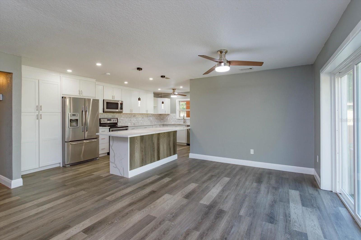
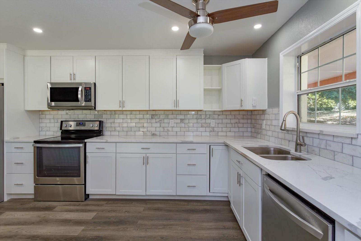
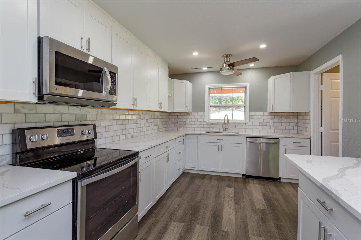
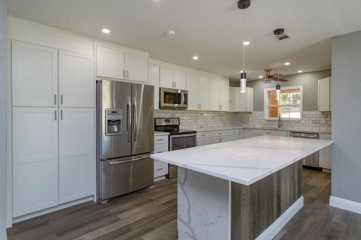
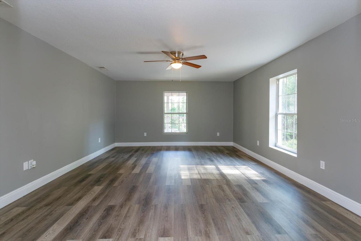
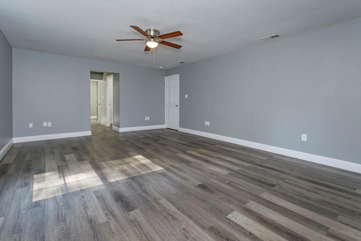
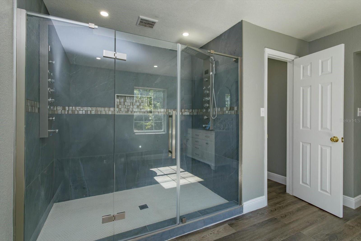
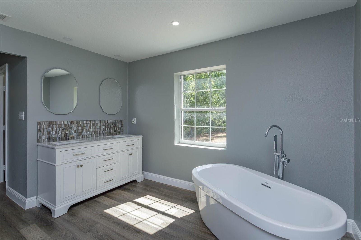

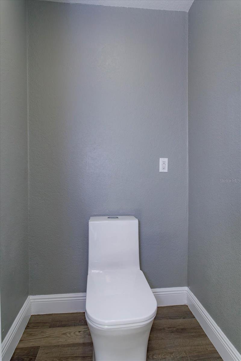
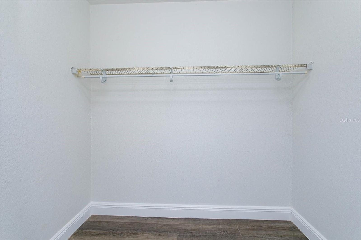
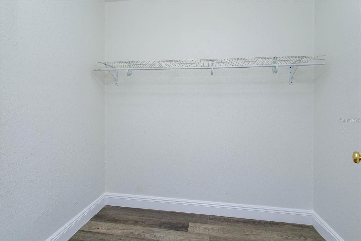
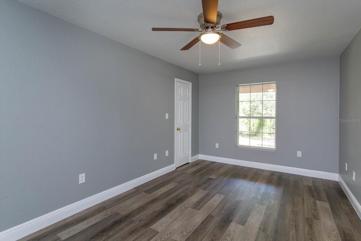
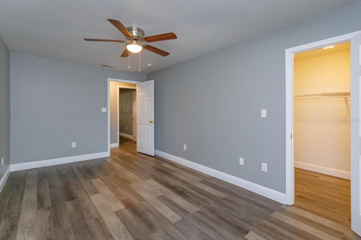
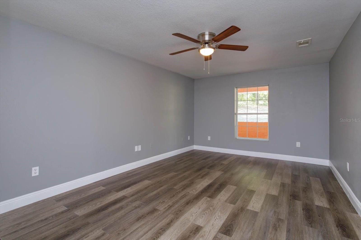
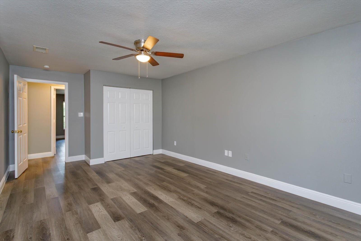

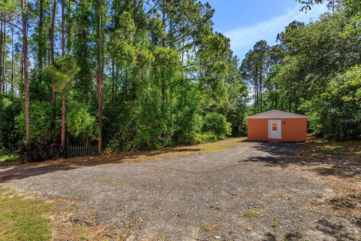

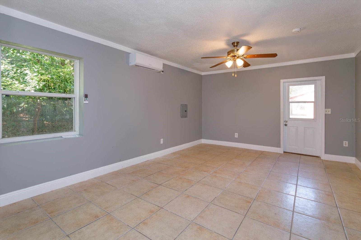
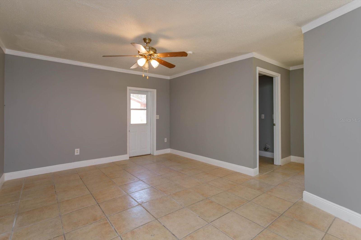
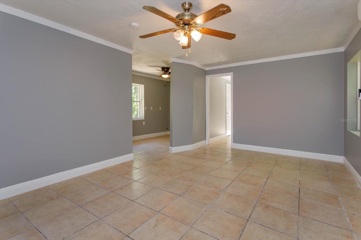
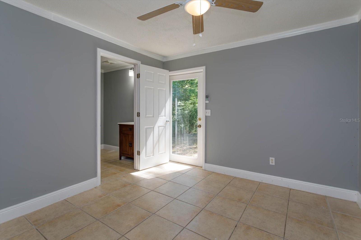
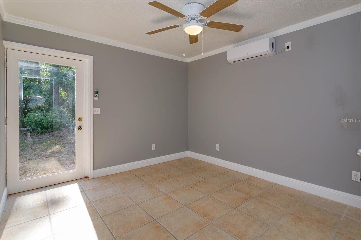
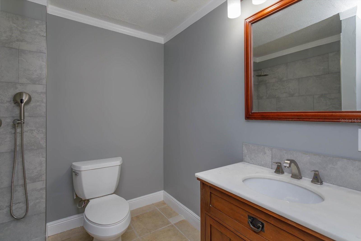
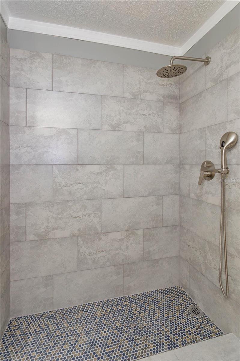
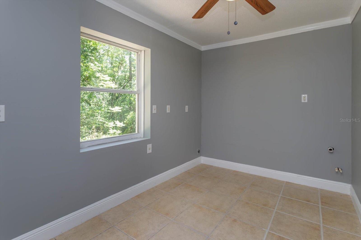
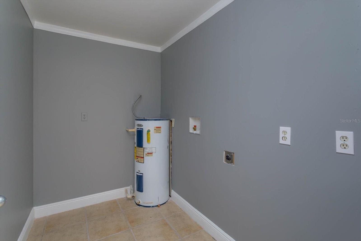
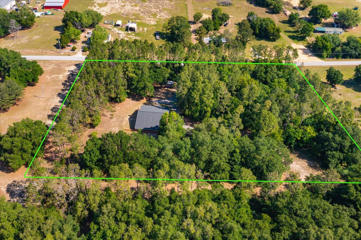
/t.realgeeks.media/thumbnail/iffTwL6VZWsbByS2wIJhS3IhCQg=/fit-in/300x0/u.realgeeks.media/livebythegulf/web_pages/l2l-banner_800x134.jpg)