8508 Cr 728, Center Hill, FL 33514
- $850,000
- 4
- BD
- 3
- BA
- 2,964
- SqFt
- List Price
- $850,000
- Status
- Pending
- Days on Market
- 28
- MLS#
- G5080400
- Property Style
- Single Family
- Architectural Style
- Florida
- Year Built
- 2007
- Bedrooms
- 4
- Bathrooms
- 3
- Living Area
- 2,964
- Lot Size
- 440,392
- Acres
- 10.11
- Total Acreage
- 10 to less than 20
- Legal Subdivision Name
- Na
- MLS Area Major
- Center Hill
Property Description
Under contract-accepting backup offers. Bring your cows, horses, goats, chickens, and escape to your own countryside sanctuary on this expansive 10-acre property, just a half mile from the Lake County line and a mere 12 minutes from Groveland. Discover the perfect balance of rural serenity and accessibility, where you can cultivate your homestead dreams amidst lush pastures and stately oak trees. Your new home awaits amongst a meticulously manicured 3 acres, surrounded by 7 more acres of verdant grazing land. With a gated entrance and over 4200 linear feet of fencing and cross-fencing, this property offers both security and freedom for your beloved animals. Step inside the 2964 sqft residence, where tile floors guide you through a thoughtfully designed floor plan adorned with elegant pillars, arches, and tasteful lighting. High ceilings soar overhead, accentuating the spaciousness of the living areas, while massive double-slider glass doors invite breathtaking views of the swimming pool deck and sprawling pastures beyond. Entertain with ease on the expansive paver stone pool deck, boasting over 2130 sqft of outdoor living space, with 770 sqft under roof for year-round enjoyment. The gourmet kitchen beckons with granite counters, a generous island, ample storage, and custom soft-close cabinetry, while stainless steel appliances elevate the culinary experience. Retreat to the luxurious master suite, complete with his and her walk-in closets, and a renovated bathroom featuring granite counters, dual vanities, a walk-in shower, and a pristine, never used before, jacuzzi bathtub awaiting your relaxation. This home's split floor plan ensures privacy, with the second bedroom offering its own private renovated bathroom and pool deck access. Bedrooms 3 and 4, oversized by modern standards, share a stylishly updated bathroom with granite counters and a walk-in shower. Outside, discover a wealth of amenities including a refreshing salt-chlorinated pool, 70-year tile roof, a courtyard entrance adorned with cascading waterfalls, and a side entry oversized garage. Two separate 85-ft wells ensure ample water supply, with one dedicated to servicing the home and the other for the pastures and watering troughs. Additional features include a massive 31x29 RV carport, two 24x12 sheds, and an unfinished 30x30 pole barn, providing ample storage and workspace for your projects and hobbies. Don't miss this rare opportunity to embrace country living at its finest, with the convenience of major Central Florida highways just moments away. Schedule your appointment today and seize your chance to call this remarkable homestead your own!
Additional Information
- Taxes
- $2777
- Minimum Lease
- No Minimum
- Location
- Farm, In County, Pasture, Paved, Zoned for Horses
- Community Features
- No Deed Restriction
- Property Description
- One Story
- Zoning
- RR5
- Interior Layout
- Ceiling Fans(s), High Ceilings, Kitchen/Family Room Combo, Stone Counters, Thermostat, Walk-In Closet(s)
- Interior Features
- Ceiling Fans(s), High Ceilings, Kitchen/Family Room Combo, Stone Counters, Thermostat, Walk-In Closet(s)
- Floor
- Tile
- Appliances
- Built-In Oven, Cooktop, Dishwasher, Disposal, Dryer, Electric Water Heater, Microwave, Refrigerator, Washer
- Utilities
- BB/HS Internet Available, Cable Available, Electricity Connected
- Heating
- Central, Electric
- Air Conditioning
- Central Air
- Exterior Construction
- Block, Stucco
- Exterior Features
- Rain Gutters
- Roof
- Tile
- Foundation
- Slab
- Pool
- Private
- Pool Type
- In Ground, Pool Sweep, Salt Water, Screen Enclosure
- Garage Carport
- 4 Car Carport, 2 Car Garage, RV Carport
- Garage Spaces
- 2
- Garage Features
- Driveway, Garage Door Opener, Garage Faces Side, Oversized, RV Carport
- Garage Dimensions
- 26x21
- Fences
- Barbed Wire, Cross Fenced
- Pets
- Allowed
- Flood Zone Code
- AE
- Parcel ID
- Q36-039
- Legal Description
- BEG AT N 1/4 COR OF SEC RUN E 475 FT S 00 DEG 25'24"W TO N R/W OF TUSCANOOGA RD THENCE NW/LY ALONG R/W TO A PT S 00DEG 25'24"W 914.83 FT FROM N 1/4 COR THENCE N 00 DEG 25'24"E 914.83 FT TO POB
Mortgage Calculator
Listing courtesy of KELLER WILLIAMS ELITE PARTNERS III REALTY.
StellarMLS is the source of this information via Internet Data Exchange Program. All listing information is deemed reliable but not guaranteed and should be independently verified through personal inspection by appropriate professionals. Listings displayed on this website may be subject to prior sale or removal from sale. Availability of any listing should always be independently verified. Listing information is provided for consumer personal, non-commercial use, solely to identify potential properties for potential purchase. All other use is strictly prohibited and may violate relevant federal and state law. Data last updated on

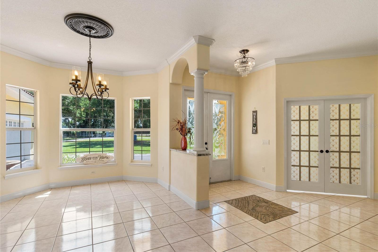
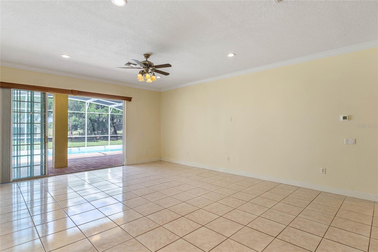

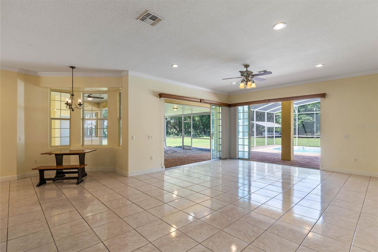
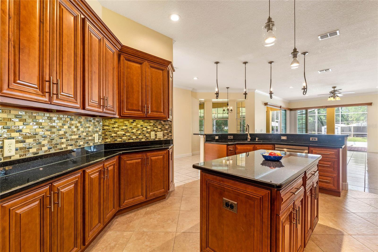
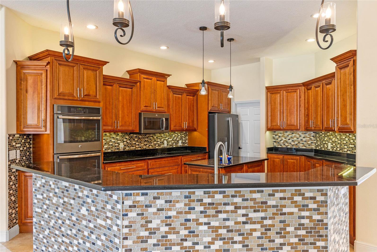
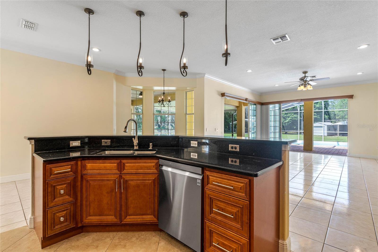


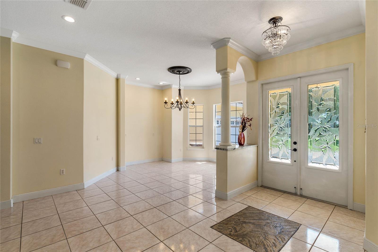
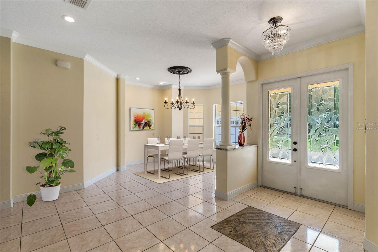
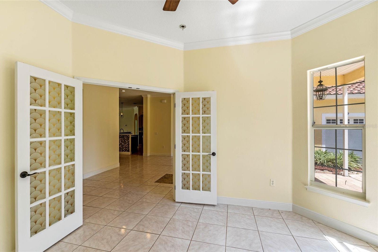
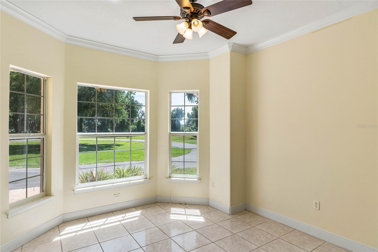
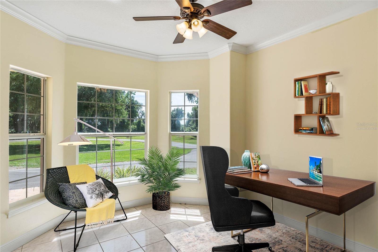
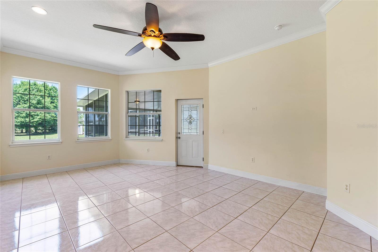
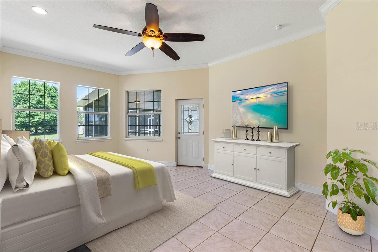
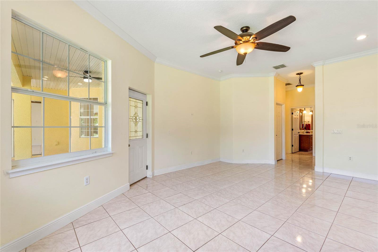
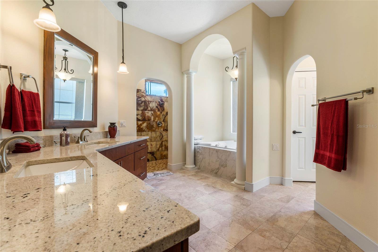
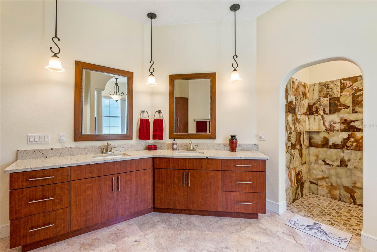
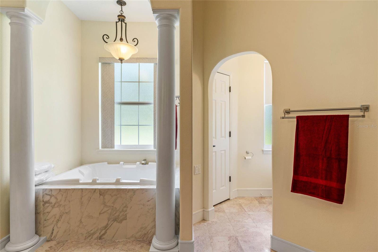

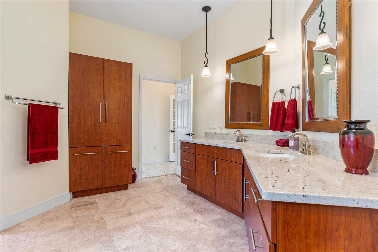
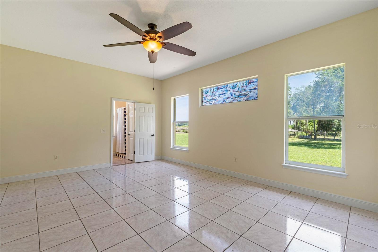
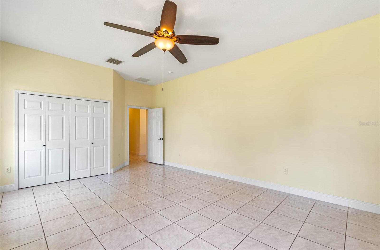

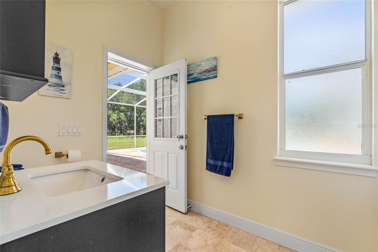
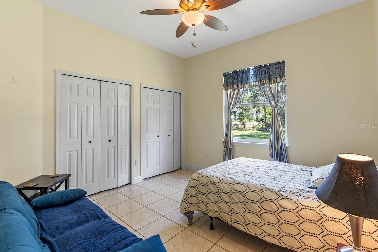
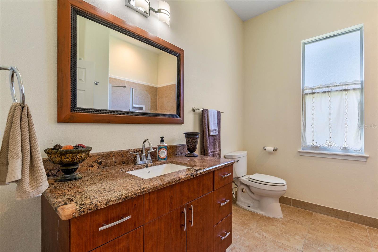

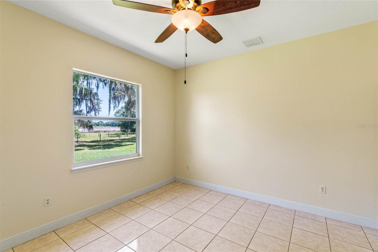
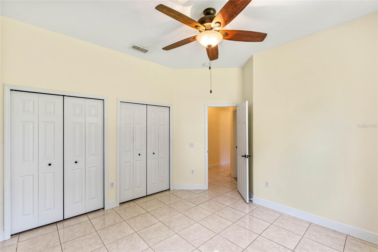
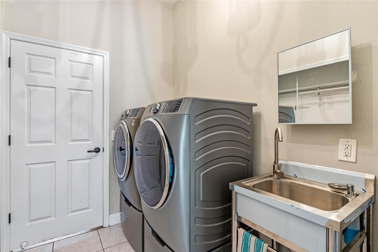

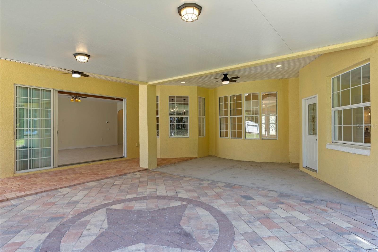
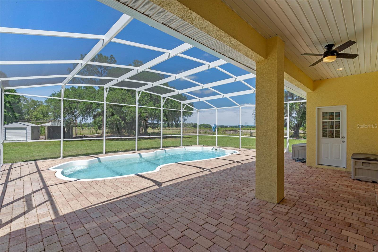

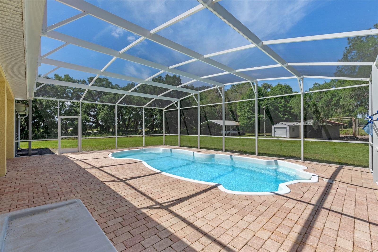
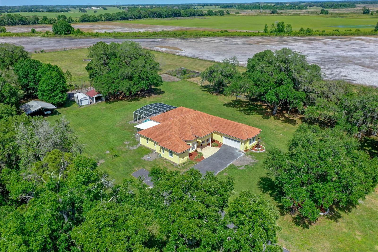


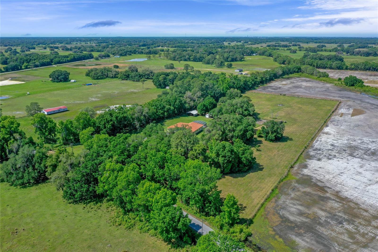
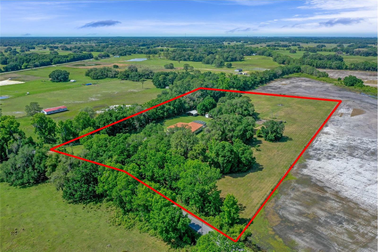
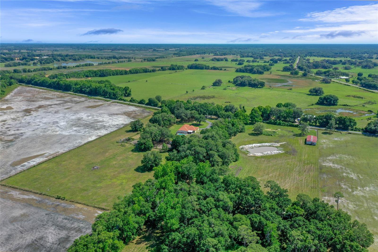
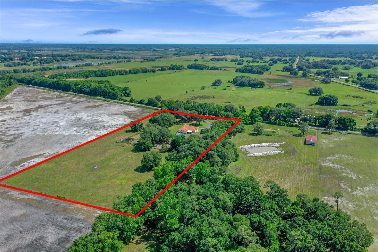

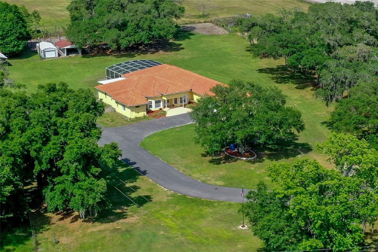
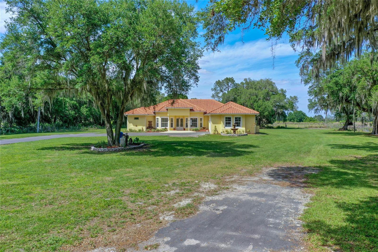
/t.realgeeks.media/thumbnail/iffTwL6VZWsbByS2wIJhS3IhCQg=/fit-in/300x0/u.realgeeks.media/livebythegulf/web_pages/l2l-banner_800x134.jpg)