32530 Senese Road, Sorrento, FL 32776
- $1,150,000
- 3
- BD
- 2
- BA
- 2,095
- SqFt
- List Price
- $1,150,000
- Status
- Active
- Days on Market
- 40
- MLS#
- G5079847
- Property Style
- Single Family
- Architectural Style
- Contemporary
- Year Built
- 1996
- Bedrooms
- 3
- Bathrooms
- 2
- Living Area
- 2,095
- Lot Size
- 332,028
- Acres
- 7.60
- Total Acreage
- 5 to less than 10
- Legal Subdivision Name
- Na
- MLS Area Major
- Sorrento / Mount Plymouth
Property Description
COUNTRY LIVING ON 7.6 ACRES PRIVATE AND SECLUDED-3 bedroom 2 bath split plan home with SCREENED IN POOL OVERLOOKING THE COUNTRYSIDE. Custom kitchen with GRANITE COUNTER TOPS, tons of cabinet space, gas stove, and breakfast nook area. Great room with wood floors, wood burning fireplace/gas starter, with French doors leading out to the pool lanai area. Primary bedroom leading out to pool area with a large en-suite bathroom with walk in shower, garden tub, and double sinks. 2 additional oversized bedrooms with newly remodeled guest bath with huge walk in shower 7X5 with double shower heads. Inside laundry and mud room. Oversized double car garage with side entry. Home is situated on 7.6 acres fenced and cross fenced with several pastures. BARN WITH 4 STALLS 12X11 WITH STORAGE AREA 36x24 AND/or TACK ROOM. PROPERTY IS SURROUNDED BY MAJESTIC OAKS WITH COUNTRY VIEWS. EASY COMMUTE TO ORLANDO AREA CLOSE TO HWY 46 AND THE 429. BRING YOUR FAMILY AND HORSES AND ENJOY THE PEACE AND QUIET OF COUNTRY LIVING.
Additional Information
- Taxes
- $7047
- Minimum Lease
- No Minimum
- Location
- Cleared, In County, Landscaped, Level, Oversized Lot, Zoned for Horses
- Community Features
- No Deed Restriction
- Property Description
- One Story
- Zoning
- A
- Interior Layout
- Ceiling Fans(s), Eat-in Kitchen, Open Floorplan, Solid Surface Counters, Split Bedroom, Thermostat, Walk-In Closet(s)
- Interior Features
- Ceiling Fans(s), Eat-in Kitchen, Open Floorplan, Solid Surface Counters, Split Bedroom, Thermostat, Walk-In Closet(s)
- Floor
- Carpet, Ceramic Tile, Tile
- Appliances
- Dishwasher, Disposal, Microwave, Range, Refrigerator
- Utilities
- Electricity Connected, Sewer Connected, Water Connected
- Heating
- Central
- Air Conditioning
- Central Air
- Fireplace Description
- Living Room, Stone, Wood Burning
- Exterior Construction
- Block, Stucco
- Exterior Features
- French Doors, Irrigation System, Lighting
- Roof
- Metal
- Foundation
- Slab
- Pool
- Private
- Pool Type
- Deck, Gunite, Heated, In Ground, Lighting, Screen Enclosure
- Garage Carport
- 2 Car Garage
- Garage Spaces
- 2
- Garage Features
- Driveway, Garage Door Opener, Garage Faces Side, Oversized
- Garage Dimensions
- 23X22
- Fences
- Board, Cross Fenced, Wire, Wood
- Pets
- Allowed
- Flood Zone Code
- X
- Parcel ID
- 24-19-27-0002-000-00701
- Legal Description
- N 396 FT OF S 792 FT OF W 825 FT OF SW 1/4 OF NW 1/4 ORB 5500 PG 39
Mortgage Calculator
Listing courtesy of MORRIS REALTY AND INVESTMENTS.
StellarMLS is the source of this information via Internet Data Exchange Program. All listing information is deemed reliable but not guaranteed and should be independently verified through personal inspection by appropriate professionals. Listings displayed on this website may be subject to prior sale or removal from sale. Availability of any listing should always be independently verified. Listing information is provided for consumer personal, non-commercial use, solely to identify potential properties for potential purchase. All other use is strictly prohibited and may violate relevant federal and state law. Data last updated on



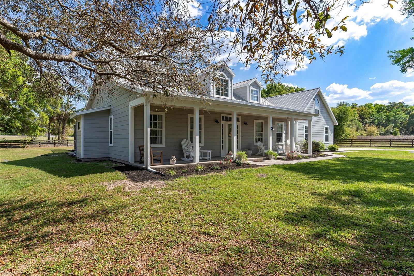




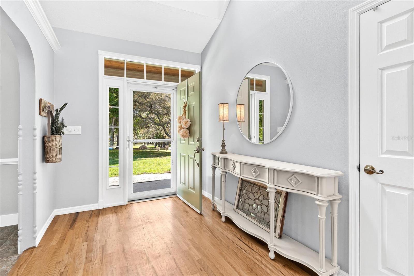
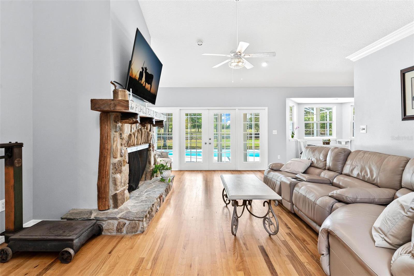
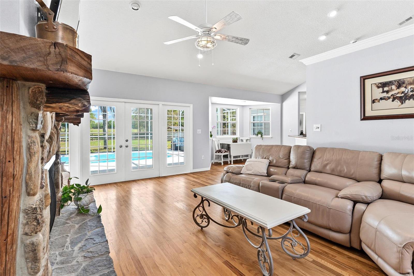




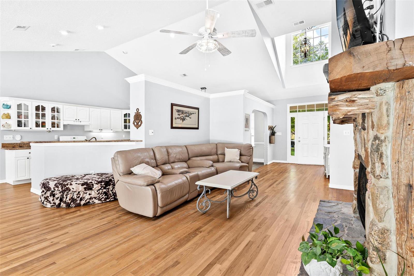


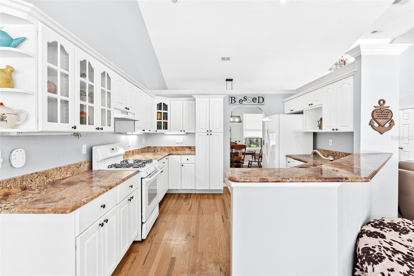


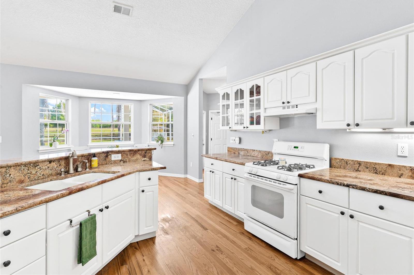

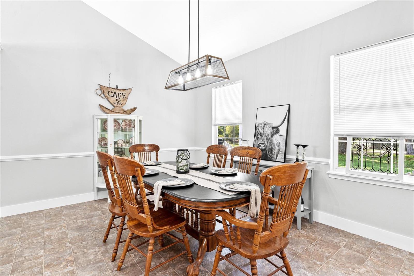
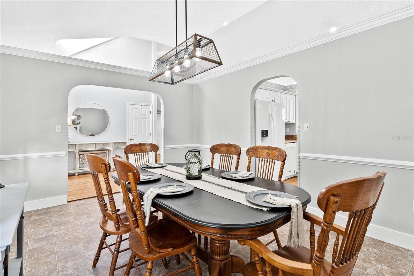
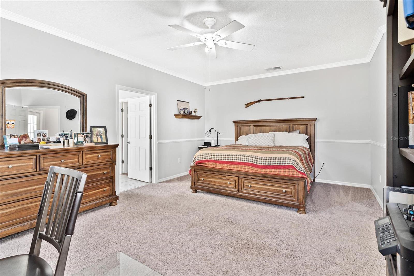


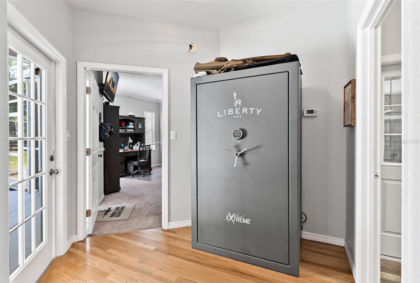
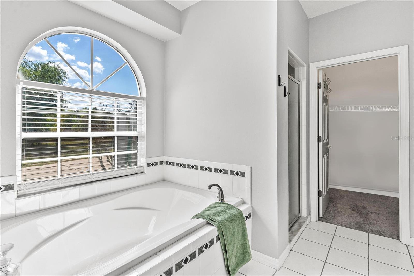
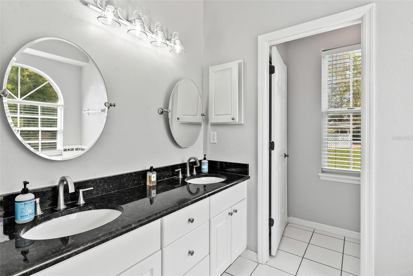


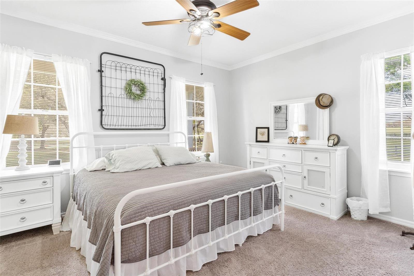
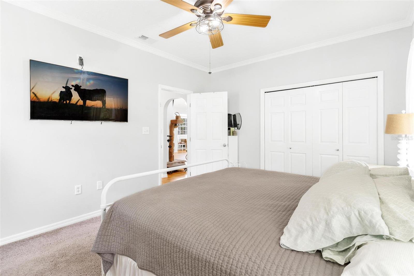
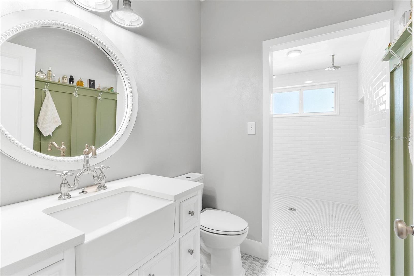


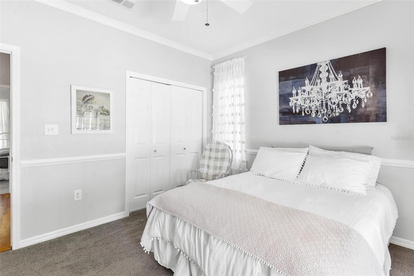
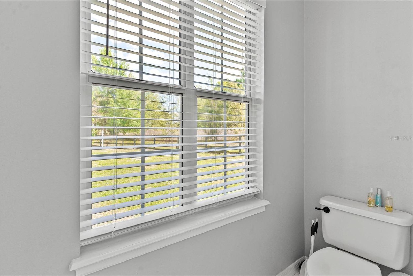

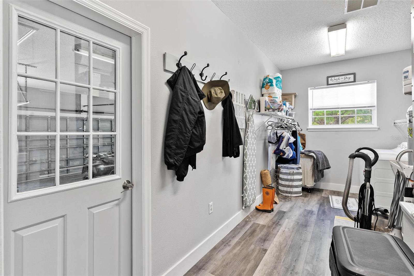

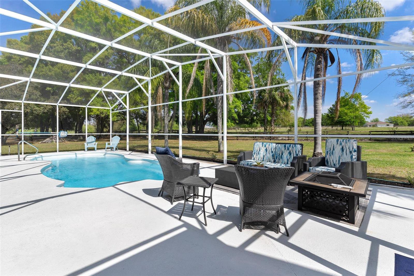

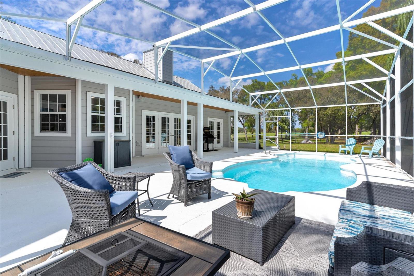
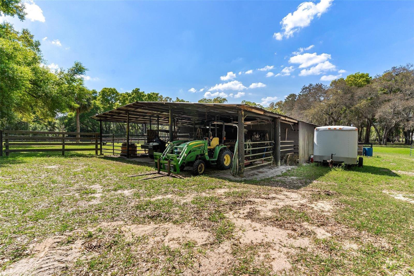
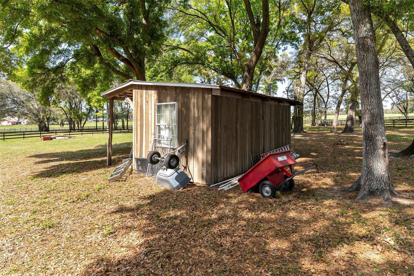

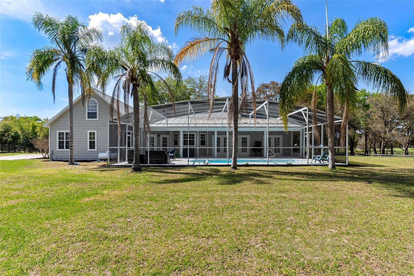
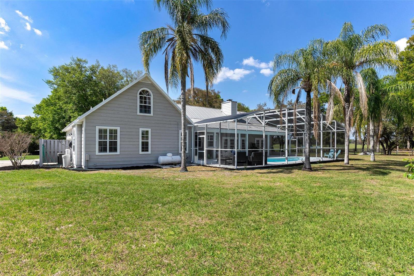


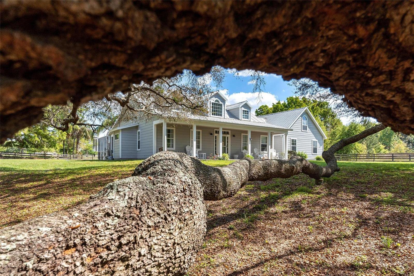





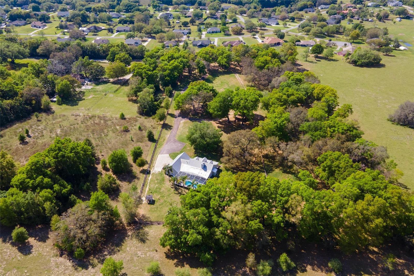


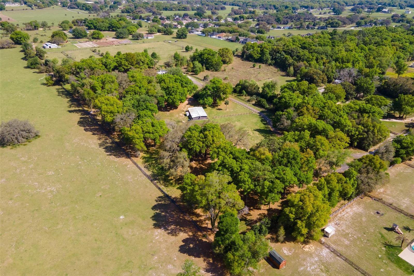


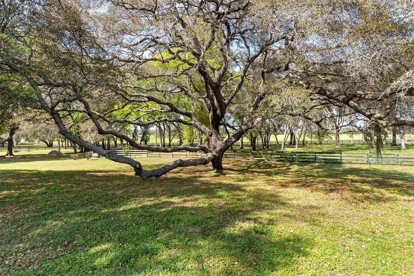
/t.realgeeks.media/thumbnail/iffTwL6VZWsbByS2wIJhS3IhCQg=/fit-in/300x0/u.realgeeks.media/livebythegulf/web_pages/l2l-banner_800x134.jpg)