4455 Cr 656, Webster, FL 33597
- $303,500
- 3
- BD
- 3
- BA
- 1,680
- SqFt
- Sold Price
- $303,500
- List Price
- $325,000
- Status
- Sold
- Closing Date
- Sep 18, 2020
- MLS#
- G5030801
- Property Style
- Single Family
- Year Built
- 1998
- Bedrooms
- 3
- Bathrooms
- 3
- Living Area
- 1,680
- Lot Size
- 206,910
- Acres
- 4.75
- Total Acreage
- 2 to less than 5
- Legal Subdivision Name
- N/A
- MLS Area Major
- Webster/Ridge Manor Estates
Property Description
The One With A Basement! Here is a CLEAN 3 bedroom, 3 bathroom home for your consideration. Behind a private security gate you'll find a very well maintained, one owner home. Master suite has dual closets, corner jetted tub and a large walk in shower with dual heads. The oversized kitchen has beautiful cabinetry, breakfast bar, room for a table and plenty of family and friends. Adjacent to the kitchen is the indoor laundry room giving access to the DEN/OFFICE. The screened porch has vinyl windows that overlook the rural setting. Sitting on almost 5 acres, you'll have everything you need. Beautiful grounds to stroll, or grow a garden, or raise some farm animals. There is a shed row type barn in the back that would be great for smaller animals. End unit has water and power ready for your new agricultural venture. RV hookup offers water, power and septic. 2 car carport is a great added feature PLUS the basement is really cool and pretty rare. The 2 car garage sits under the house and is VERY oversized offering plenty of room for gatherings, toys or just extra storage space. Property is perimeter fenced and has an internal pasture as well. Home is freshly painted, new metal roof in 2017, A/C was replaced in 2014, new well pump in 2017. Traveling is made easy with access to I-75 only a few minutes away.
Additional Information
- Taxes
- $1009
- Minimum Lease
- No Minimum
- Location
- In County, Paved
- Community Features
- Playground, Boat Ramp, No Deed Restriction
- Property Description
- One Story
- Zoning
- RR5C
- Interior Layout
- Ceiling Fans(s), Solid Wood Cabinets
- Interior Features
- Ceiling Fans(s), Solid Wood Cabinets
- Floor
- Laminate, Tile, Vinyl
- Appliances
- Convection Oven, Dishwasher, Electric Water Heater, Range, Range Hood, Refrigerator, Water Softener
- Utilities
- Cable Available, Electricity Connected
- Heating
- Central
- Air Conditioning
- Central Air
- Exterior Construction
- Block, Vinyl Siding, Wood Frame
- Exterior Features
- Fence, French Doors, Lighting, Rain Gutters
- Roof
- Metal
- Foundation
- Basement
- Pool
- No Pool
- Garage Carport
- 2 Car Carport, 2 Car Garage
- Garage Spaces
- 2
- Garage Features
- Garage Door Opener, Garage Faces Rear, Oversized, Under Building, Workshop in Garage
- Garage Dimensions
- 50x36
- Fences
- Chain Link, Wire
- Flood Zone Code
- A
- Parcel ID
- R14-072
- Legal Description
- see deed
Mortgage Calculator
Listing courtesy of CENTURY 21 PRIME PROPERTY RESO. Selling Office: LOKATION REAL ESTATE.
StellarMLS is the source of this information via Internet Data Exchange Program. All listing information is deemed reliable but not guaranteed and should be independently verified through personal inspection by appropriate professionals. Listings displayed on this website may be subject to prior sale or removal from sale. Availability of any listing should always be independently verified. Listing information is provided for consumer personal, non-commercial use, solely to identify potential properties for potential purchase. All other use is strictly prohibited and may violate relevant federal and state law. Data last updated on
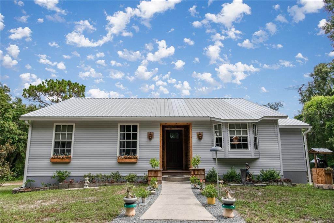
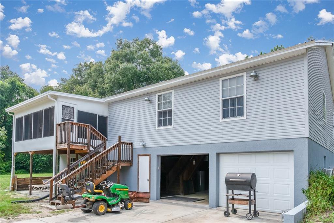
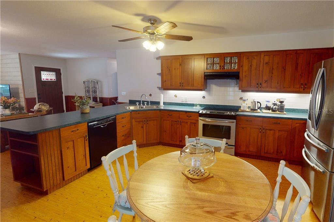
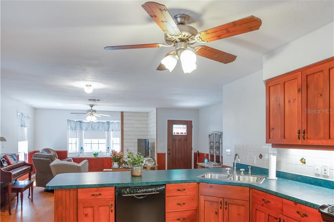
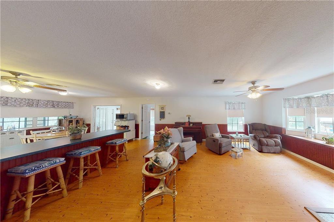
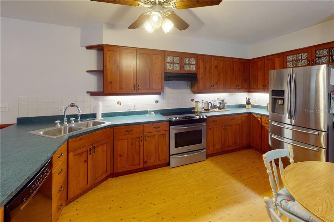
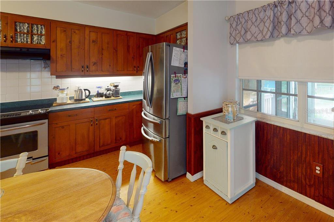
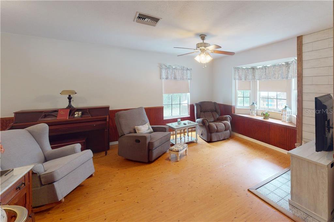
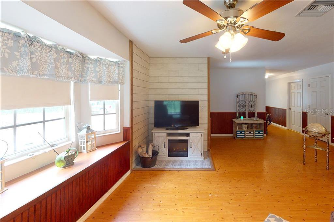
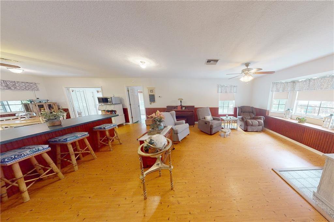
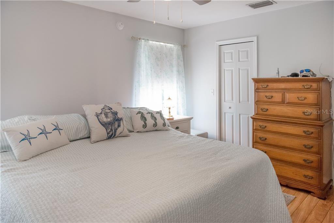
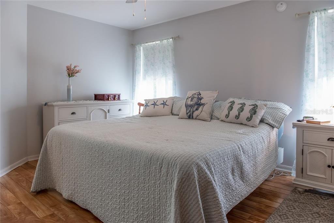
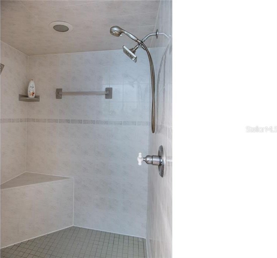
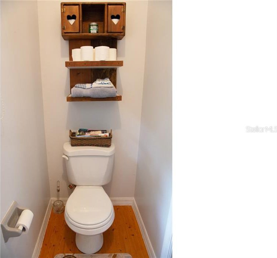
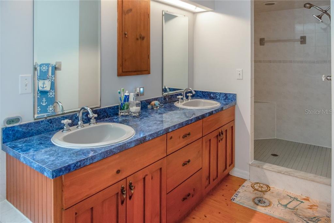
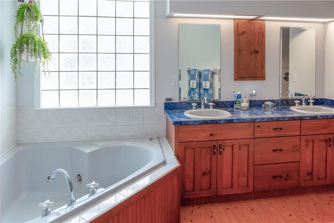
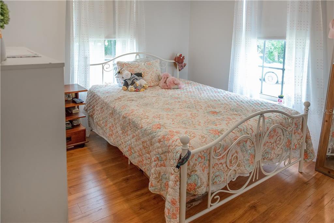
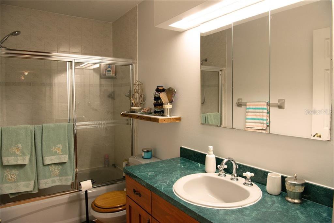
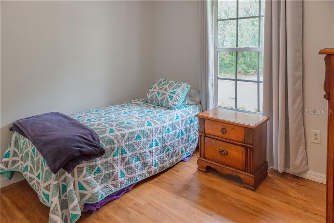
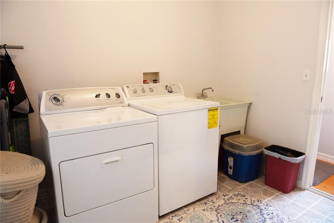
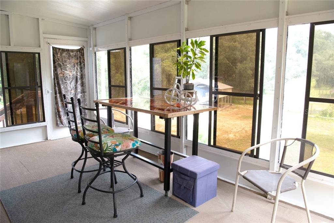
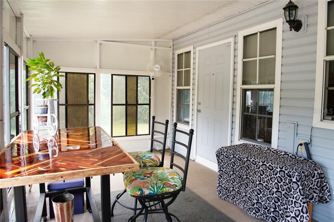
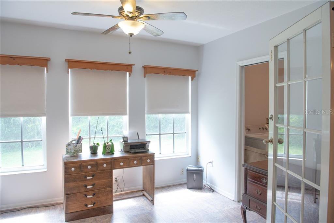
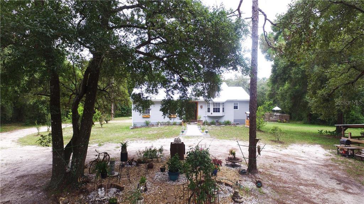
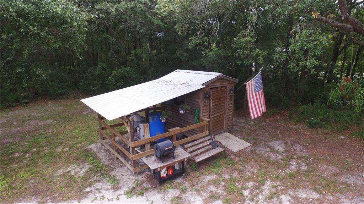
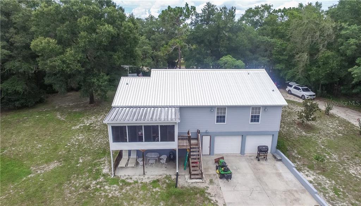
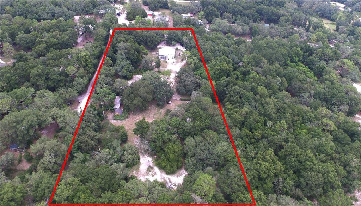
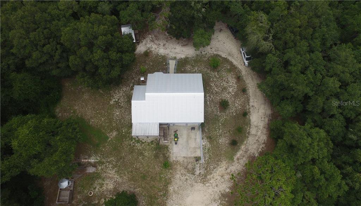
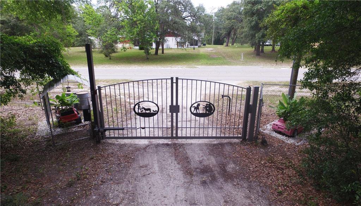

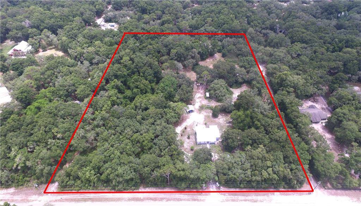
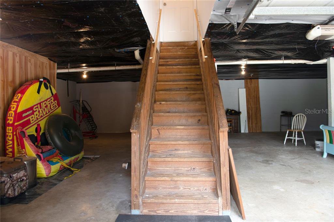
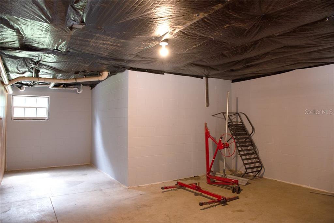
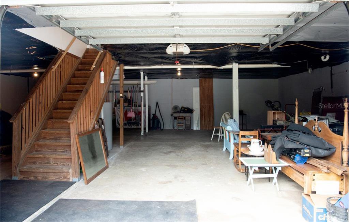
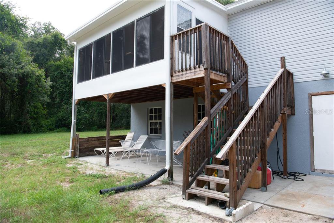
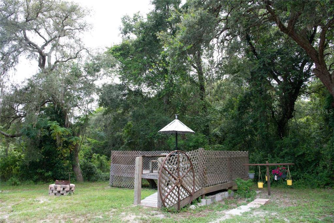
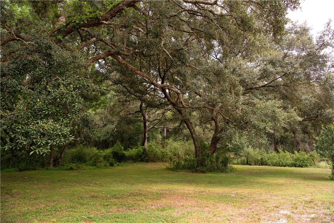
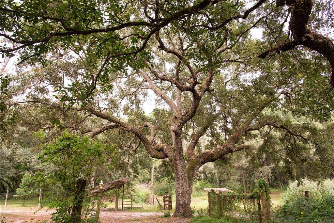
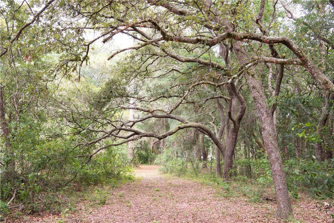
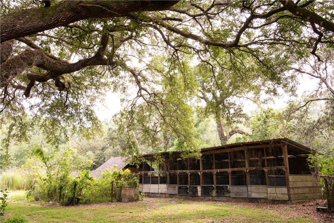
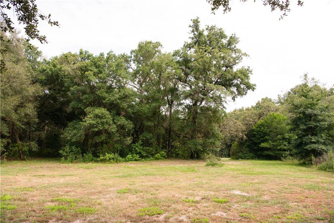
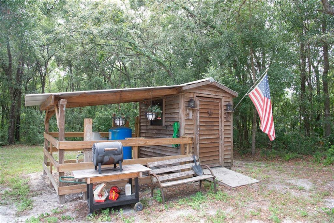
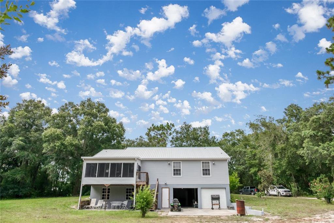
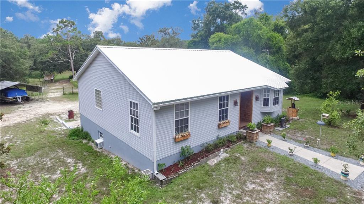
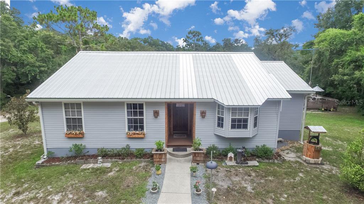
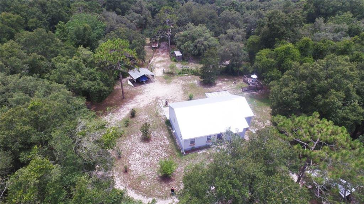
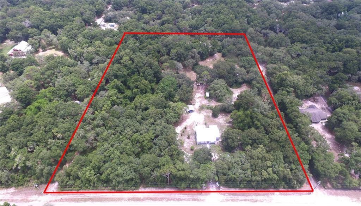
/t.realgeeks.media/thumbnail/iffTwL6VZWsbByS2wIJhS3IhCQg=/fit-in/300x0/u.realgeeks.media/livebythegulf/web_pages/l2l-banner_800x134.jpg)