3029 Adrian Drive, Ormond Beach, FL 32174
- $650,000
- 4
- BD
- 3
- BA
- 2,127
- SqFt
- List Price
- $650,000
- Status
- Active
- Days on Market
- 11
- MLS#
- FC300236
- Property Style
- Single Family
- Architectural Style
- Contemporary
- Year Built
- 2023
- Bedrooms
- 4
- Bathrooms
- 3
- Living Area
- 2,127
- Lot Size
- 10,850
- Acres
- 0.25
- Total Acreage
- 1/4 to less than 1/2
- Legal Subdivision Name
- Halifax Plantation Unit Ii Section M-2-B
- MLS Area Major
- Ormond Beach
Property Description
Indulge in luxury living with this exquisite 2023 new construction nestled within the serene Bulow Creek Preserve neighborhood of Halifax Plantation in Ormond Beach. Meticulously designed with Luxury Vinyl Plank and attention to every detail, this 4-bedroom, 3-bathroom residence offers a fresh canvas for modern living and endless possibilities. Upon entry, you're greeted by an abundance of natural light that fills the spacious open floor plan, accentuating the sleek design elements and contemporary finishes throughout and 8' doors. The heart of this home lies within the captivating kitchen, a masterpiece of style and functionality. Boasting pristine white quartz countertops and a spacious island, this culinary haven is as beautiful as it is practical. Add to the allure are the upper glass-front cabinets with interior lighting, elegantly showcasing your most treasured dishware and adding a touch of sophistication to the space. Discover the luxury and convenience of a walk-in Butler's Pantry, providing ample storage space and organizational features for seamless meal preparation and entertaining. Step through the sliding glass doors and transition effortlessly to your own private oasis, A covered patio to lounge while taking in the lush green preserve of Bulow Creek. Here, you can enjoy privacy and tranquility while sipping morning coffee amidst the serene surroundings or hosting al fresco gatherings with friends and family. Beyond the kitchen, this home offers luxurious living spaces, including a grand primary suite that defines relaxation and elegance. The primary ensuite bath features marble tile flooring, an expansive walk-in frameless glass enclosure, quartz countertops with double vanities, a linen closet and a huge walk-in closet with custom cabinetry giving you ample space for organization and storage. Three more bedrooms for guest, home office or in-law guest room with ensuite bathroom. With the added convenience of a 3-car garage and optional access to the amenities of Halifax Plantation’s championship golf course, tennis courts, fitness center, and clubhouse, this is luxury living at its finest. Don't miss the opportunity to make this exceptional residence your own. Schedule a showing today and experience the beauty of 2023 construction, Welcome home!
Additional Information
- Taxes
- $7414
- Minimum Lease
- No Minimum
- HOA Fee
- $65
- HOA Payment Schedule
- Monthly
- Community Features
- Clubhouse, Golf, Pool, Tennis Courts, No Deed Restriction, Golf Community
- Property Description
- One Story
- Zoning
- SFR
- Interior Layout
- Built-in Features, Ceiling Fans(s), Dry Bar, Eat-in Kitchen, High Ceilings, Kitchen/Family Room Combo, Open Floorplan, Other, Primary Bedroom Main Floor, Solid Surface Counters, Solid Wood Cabinets, Split Bedroom, Thermostat, Tray Ceiling(s), Walk-In Closet(s), Window Treatments
- Interior Features
- Built-in Features, Ceiling Fans(s), Dry Bar, Eat-in Kitchen, High Ceilings, Kitchen/Family Room Combo, Open Floorplan, Other, Primary Bedroom Main Floor, Solid Surface Counters, Solid Wood Cabinets, Split Bedroom, Thermostat, Tray Ceiling(s), Walk-In Closet(s), Window Treatments
- Floor
- Tile
- Appliances
- Bar Fridge, Built-In Oven, Cooktop, Dishwasher, Disposal, Dryer, Microwave, Range, Refrigerator, Washer, Water Softener, Wine Refrigerator
- Utilities
- BB/HS Internet Available, Cable Connected, Electricity Connected, Sewer Connected, Sprinkler Meter, Sprinkler Well, Street Lights, Underground Utilities, Water Connected
- Heating
- Central, Electric, Heat Pump
- Air Conditioning
- Central Air
- Exterior Construction
- Block, Stucco
- Exterior Features
- Irrigation System, Private Mailbox, Rain Gutters
- Roof
- Shingle
- Foundation
- Slab
- Pool
- Community
- Garage Carport
- 3 Car Garage
- Garage Spaces
- 3
- Garage Features
- Covered, Deeded, Driveway, Garage Door Opener, Ground Level, Oversized
- Garage Dimensions
- 26x21
- Pets
- Not allowed
- Flood Zone Code
- X
- Parcel ID
- 313804000080
- Legal Description
- 37 & 38-13-31 LOT 8 HALIFAX PLANTATION UNIT II SECTION M-2-B IN MB 62 PGS 119-124 PER OR 8143 PG 3279 PER OR 8380 PG 465 9
Mortgage Calculator
Listing courtesy of BETTER HOMES & GARDENS RE SYNERGY.
StellarMLS is the source of this information via Internet Data Exchange Program. All listing information is deemed reliable but not guaranteed and should be independently verified through personal inspection by appropriate professionals. Listings displayed on this website may be subject to prior sale or removal from sale. Availability of any listing should always be independently verified. Listing information is provided for consumer personal, non-commercial use, solely to identify potential properties for potential purchase. All other use is strictly prohibited and may violate relevant federal and state law. Data last updated on
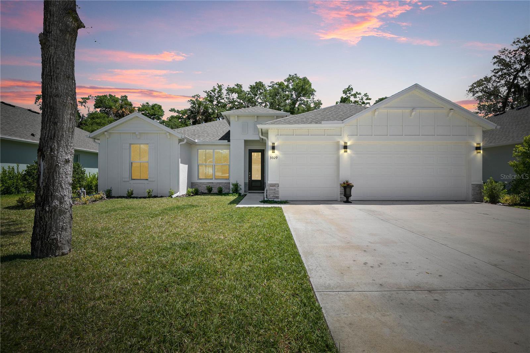


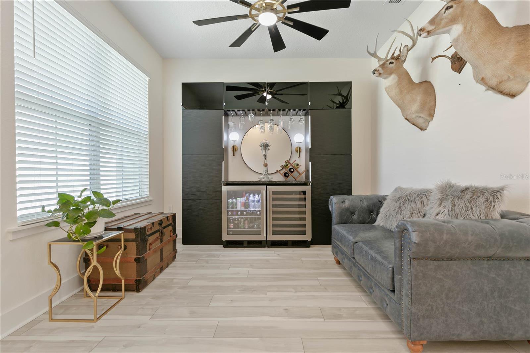

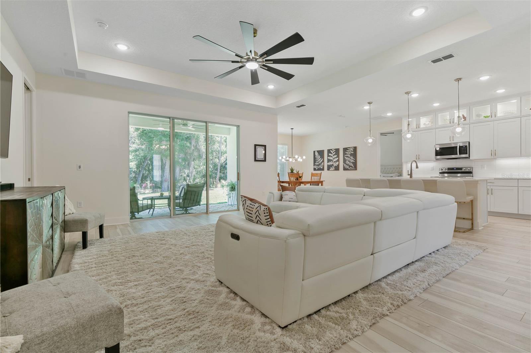
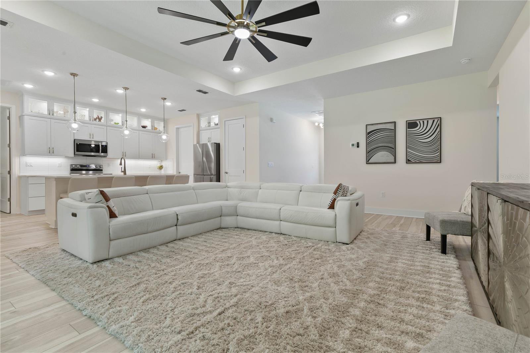

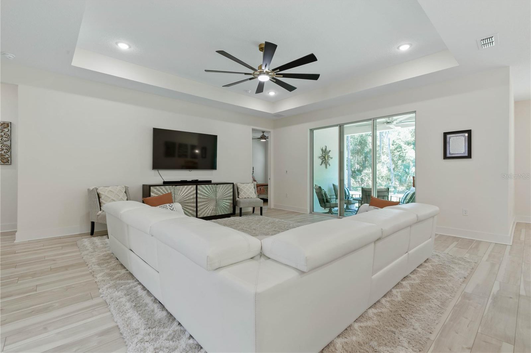
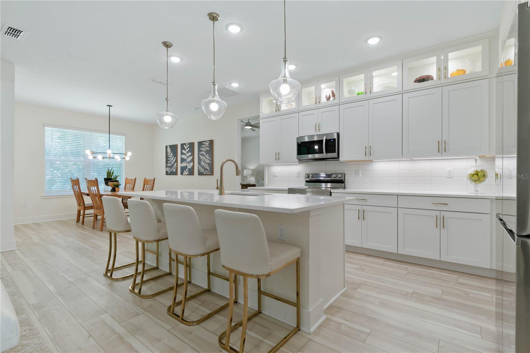











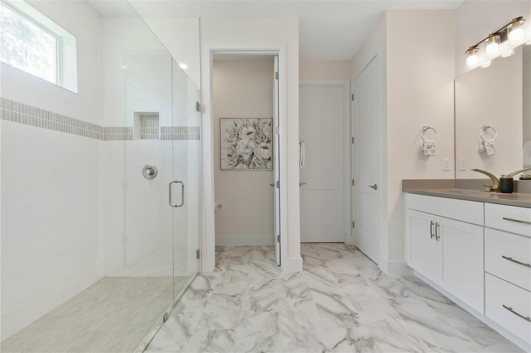













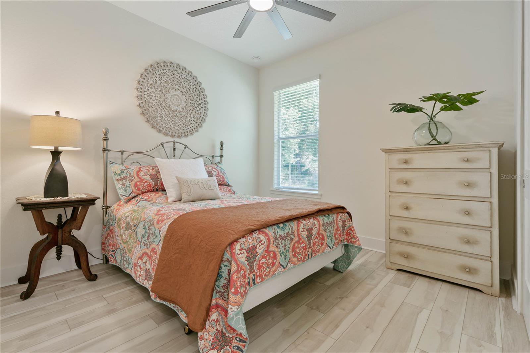



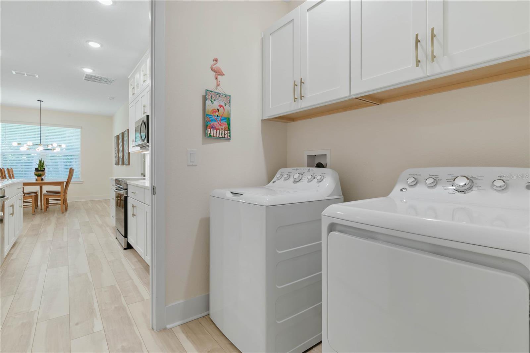







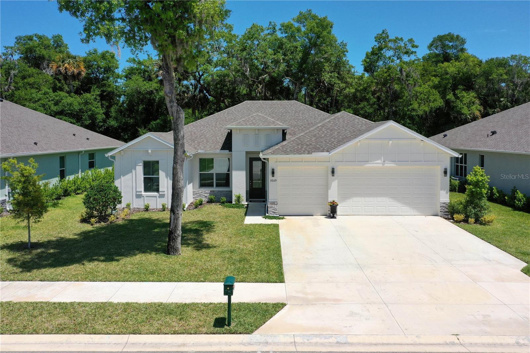





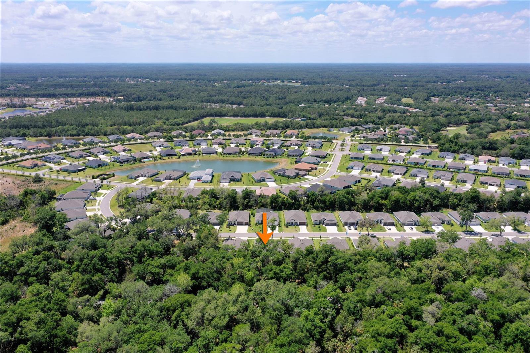

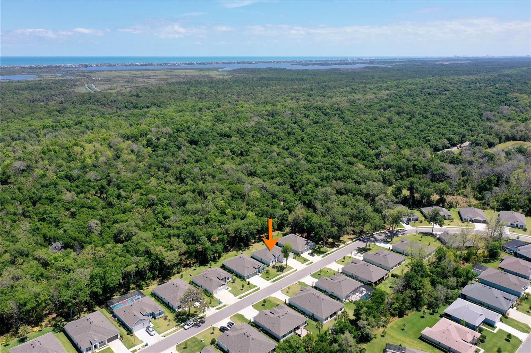

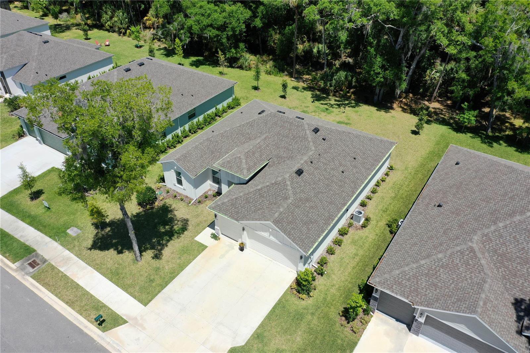
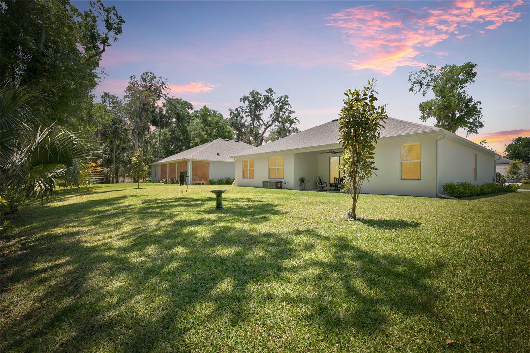
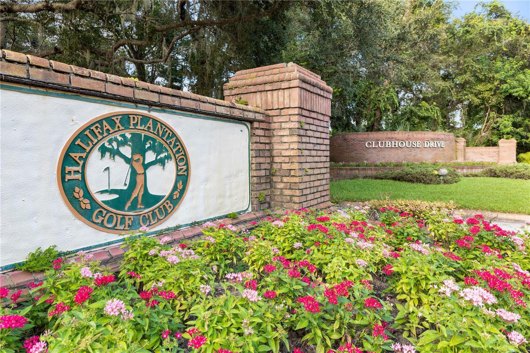


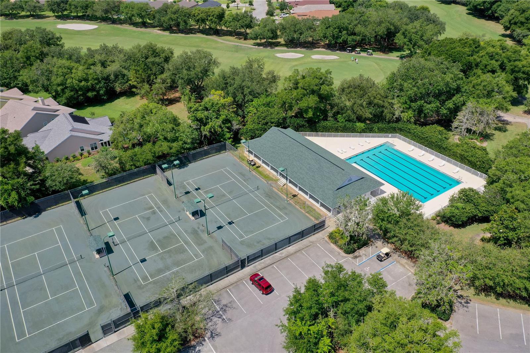
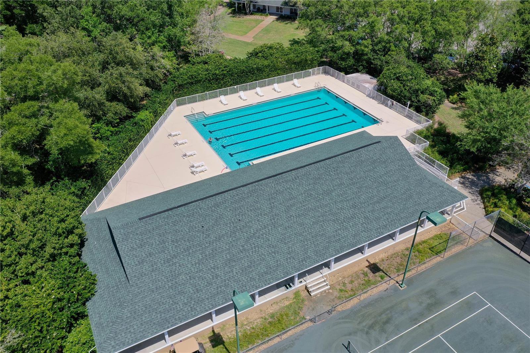


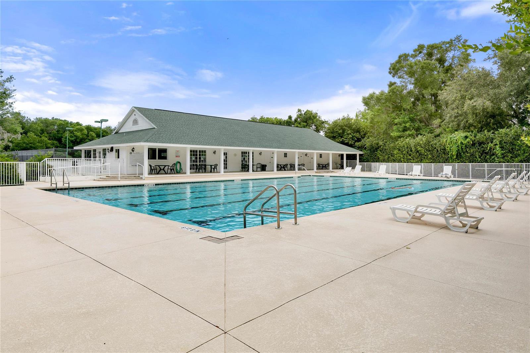

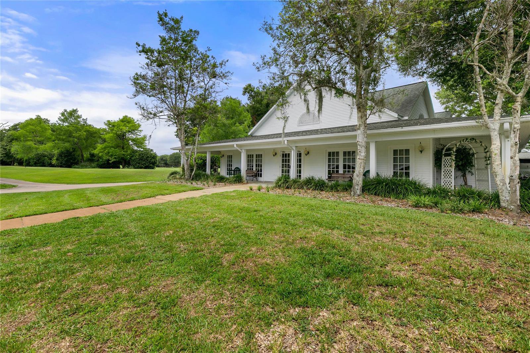

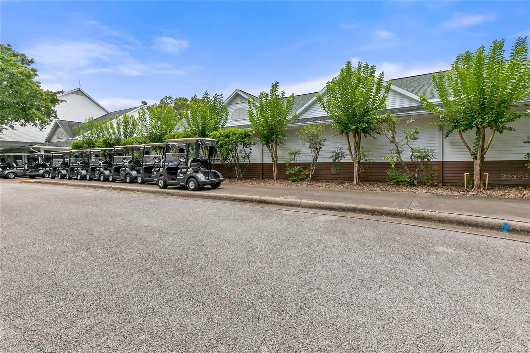




/t.realgeeks.media/thumbnail/iffTwL6VZWsbByS2wIJhS3IhCQg=/fit-in/300x0/u.realgeeks.media/livebythegulf/web_pages/l2l-banner_800x134.jpg)