1019 Schooner Lane, Englewood, FL 34224
- $499,000
- 3
- BD
- 3
- BA
- 2,032
- SqFt
- List Price
- $499,000
- Status
- Active
- Days on Market
- 31
- MLS#
- D6136135
- Property Style
- Single Family
- Architectural Style
- Florida
- Year Built
- 1980
- Bedrooms
- 3
- Bathrooms
- 3
- Living Area
- 2,032
- Lot Size
- 13,335
- Acres
- 0.31
- Total Acreage
- 1/4 to less than 1/2
- Legal Subdivision Name
- Bay Harbor Estate
- Community Name
- Bay Harbor Estates
- MLS Area Major
- Englewood
Property Description
Bay Harbor Estates is situated conveniently in the center of Englewood, close to beaches (8mins), schools, shopping, restaurants, boat launch and numerous Barrier Islands. Nestled in this community is your BEATIFULLY updated 3 Bedroom 3 Bath Pool Home. Over 2000 sq ft of living space! Your paradise starts as you pass through the French doors and into this open concept home. Primary Bedroom/Bathroom has a sliding door out to your pool, a walk in closet, as well as an exquisite walk in shower with separate elegant soaking tub for relaxation. A must see pictures of the stunning updated shower with Grohe Fixtures!! The Second Bedroom also has sliding door access to pool as well as its equally updated Grohe fixture shower. All three bathrooms are updated with these beautiful fixtures. Kitchen has an extensive counter space island for entertaining with an open concept to the family room. Formal dining in adjacent room. Take in the breathtaking sunsets at the nearby beach within minutes from your home, then come home to relax in your piece of paradise.
Additional Information
- Taxes
- $6295
- Minimum Lease
- No Minimum
- Location
- Cleared, Corner Lot, In County, Landscaped, Near Marina, Oversized Lot, Paved, Tip Lot
- Community Features
- No Deed Restriction
- Property Description
- One Story
- Zoning
- RSF3.5
- Interior Layout
- Ceiling Fans(s), Eat-in Kitchen, Open Floorplan, Stone Counters, Walk-In Closet(s)
- Interior Features
- Ceiling Fans(s), Eat-in Kitchen, Open Floorplan, Stone Counters, Walk-In Closet(s)
- Floor
- Tile
- Appliances
- Electric Water Heater, Refrigerator
- Utilities
- Cable Available, Electricity Connected, Public, Sewer Connected, Water Connected
- Heating
- Central, Electric
- Air Conditioning
- Central Air
- Exterior Construction
- Block
- Exterior Features
- Lighting, Private Mailbox, Sliding Doors
- Roof
- Tile
- Foundation
- Slab
- Pool
- Private
- Pool Type
- Gunite, In Ground
- Garage Carport
- 2 Car Garage
- Garage Spaces
- 2
- Garage Dimensions
- 20x20
- Middle School
- L.A. Ainger Middle
- High School
- Lemon Bay High
- Water View
- Bay/Harbor - Partial
- Pets
- Allowed
- Flood Zone Code
- AE
- Parcel ID
- 412008130001
- Legal Description
- BHE 000 0000 0060 BAY HARBOR EST LT 60 590/2077 628/1355 947/1712 1119/106 1470/1243 2020/2024 4538/105
Mortgage Calculator
Listing courtesy of DALTON WADE INC.
StellarMLS is the source of this information via Internet Data Exchange Program. All listing information is deemed reliable but not guaranteed and should be independently verified through personal inspection by appropriate professionals. Listings displayed on this website may be subject to prior sale or removal from sale. Availability of any listing should always be independently verified. Listing information is provided for consumer personal, non-commercial use, solely to identify potential properties for potential purchase. All other use is strictly prohibited and may violate relevant federal and state law. Data last updated on
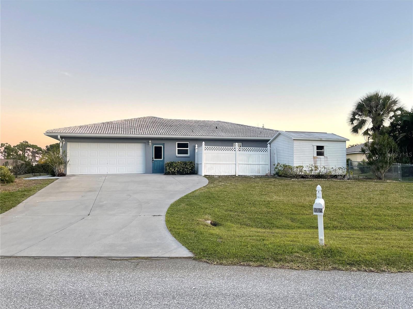
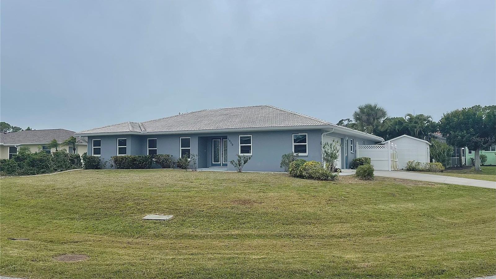
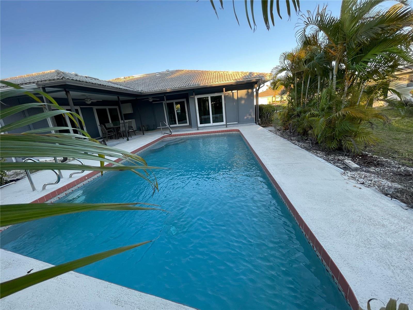
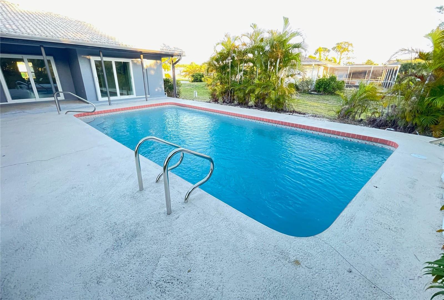
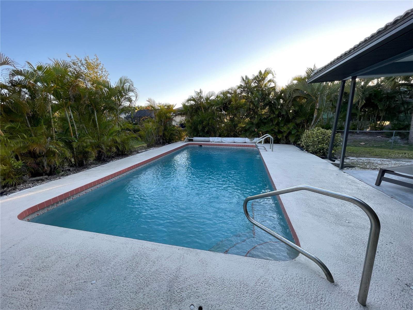

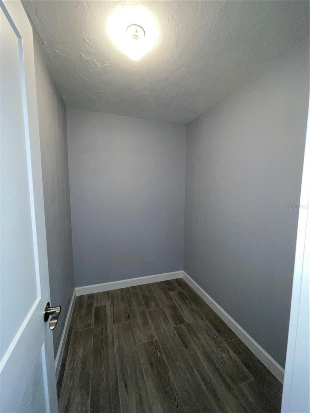


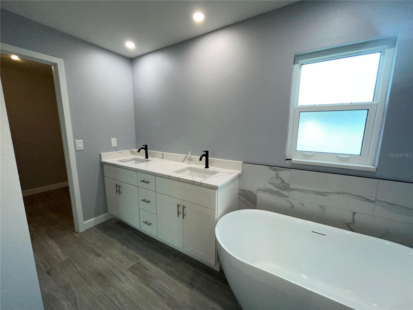
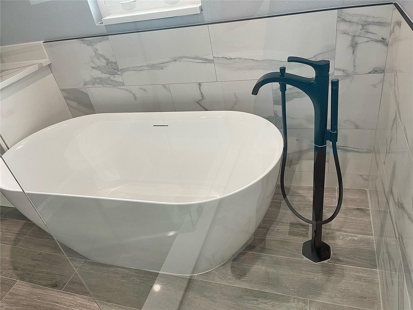



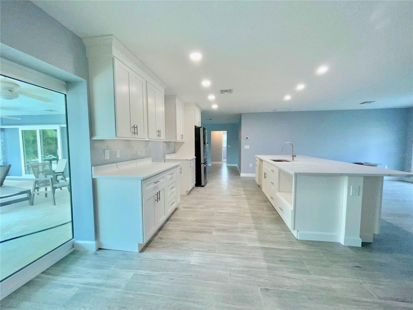

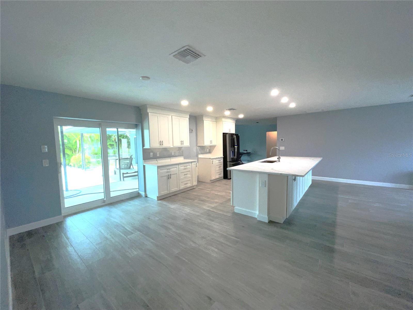
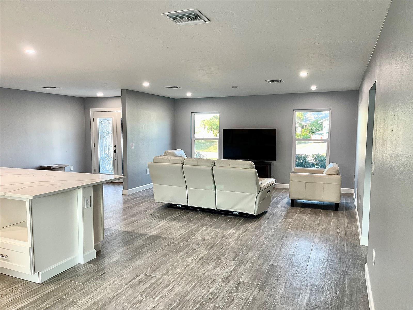
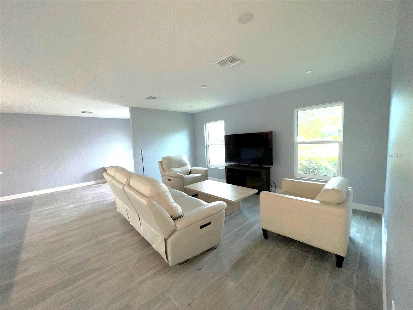


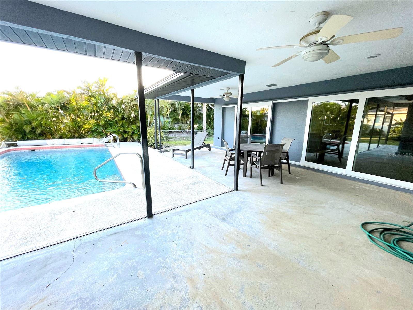

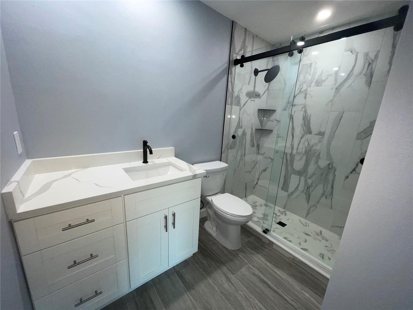
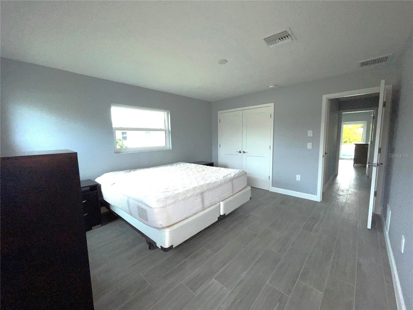
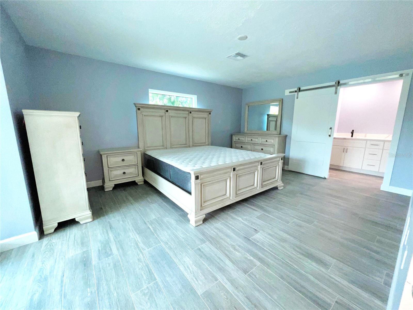

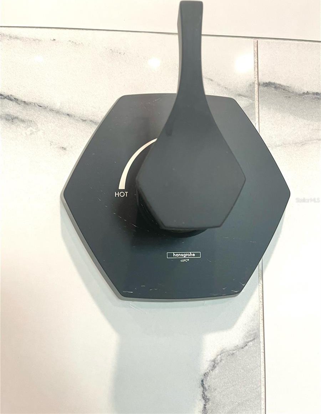
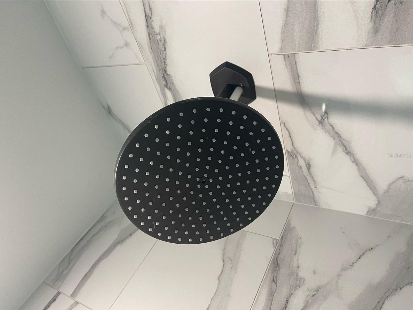


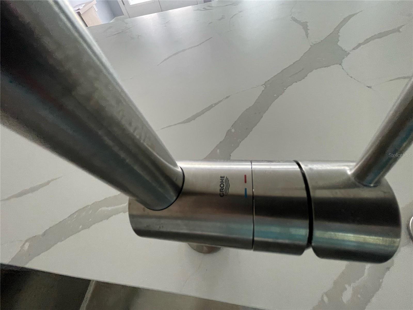
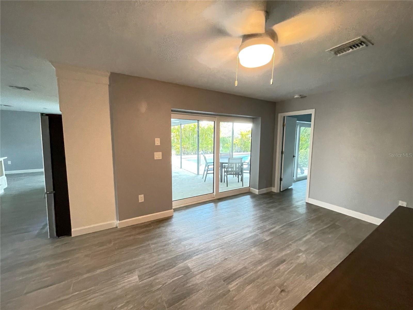

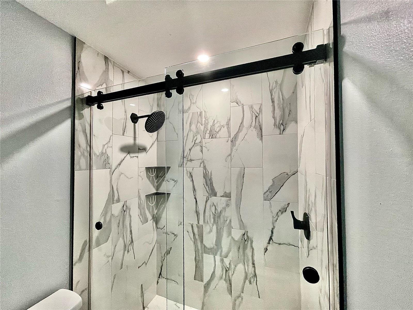
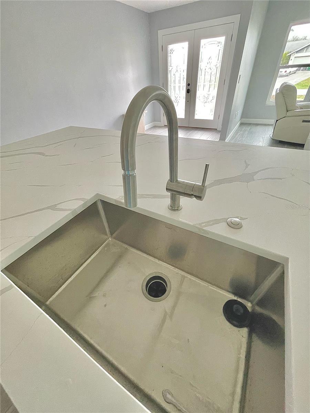


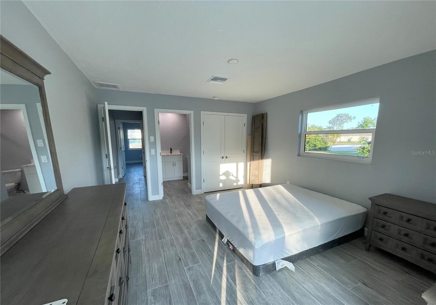
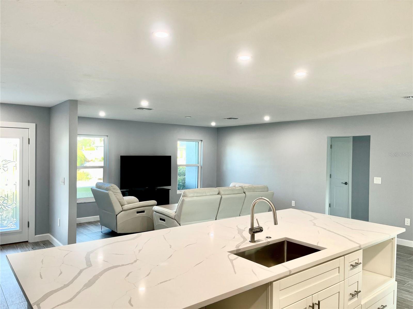
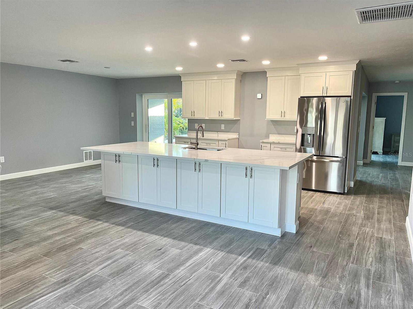
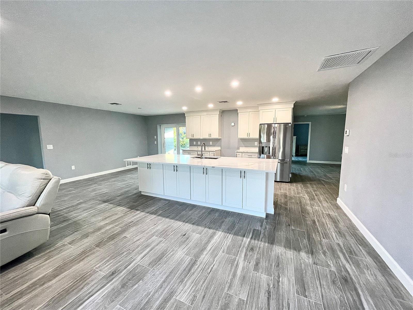
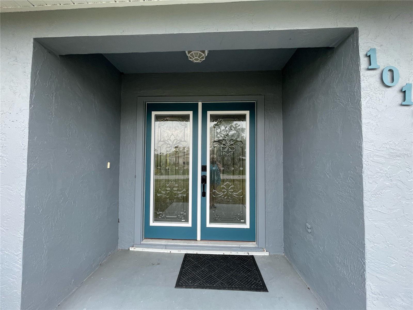
/t.realgeeks.media/thumbnail/iffTwL6VZWsbByS2wIJhS3IhCQg=/fit-in/300x0/u.realgeeks.media/livebythegulf/web_pages/l2l-banner_800x134.jpg)