10573 Washington Road, Port Charlotte, FL 33981
- $1,175,000
- 3
- BD
- 3
- BA
- 2,474
- SqFt
- List Price
- $1,175,000
- Status
- Active
- Days on Market
- 13
- MLS#
- D6136100
- Property Style
- Single Family
- Architectural Style
- Custom, Florida
- Year Built
- 2005
- Bedrooms
- 3
- Bathrooms
- 3
- Living Area
- 2,474
- Lot Size
- 14,660
- Acres
- 0.34
- Total Acreage
- 1/4 to less than 1/2
- Legal Subdivision Name
- Port Charlotte Sec 082
- Community Name
- Port Charlotte Subs
- MLS Area Major
- Port Charlotte
Property Description
Welcome to your dream waterfront oasis in the popular and highly desirable boating community of South Gulf Cove! As you enter, you're greeted by an inviting interior adorned with upscale finishes and thoughtful design elements with breathtaking views of the Santa Cruz waterway. Zero degree sliding glass doors lead to a sprawling pool deck, complete with an infinity pool featuring three cascading waterfalls, seamlessly merging indoor and outdoor living for the quintessential Florida experience. For added comfort, a motorized screen can be rolled down from the lanai to keep insects at bay or to create a safe space for grandchildren to play. Inside, discover 2,364 sq ft of living space adorned with three bedrooms, three full baths, plus den/study and a three-car garage. The gourmet kitchen features elegant granite countertops, maple cabinets, top-of-the-line stainless steel appliances with built in ovens, stove top with hood and two pantries offering both beauty and functionality. The primary bedroom is a sanctuary, featuring sliders opening to the lanai, tray ceilings, an ensuite bath with a walk-in shower and separate garden tub, his and hers closets, and a convenient adjoining laundry room. The second bedroom connects to the pool with a sliding glass door and it's own ensuite bath that can double as the pool bath for your guests. The third bedroom, with ample closet space and built-in shelving, is situated near the third bath. An additional bedroom/office, complete with a built-in Murphy bed and desk, provides versatile accommodation for you and your guests who are sure to want to visit you at your new Florida home. Plus, a separate stand-alone building provides an additional 360 sf ft of air-conditioned space that could be used as an art studio or She-Shed, perfect for working out or working on your masterpiece. Tray ceilings add a touch of sophistication to the living/dining combination open floor plan, while an aquarium window overlooks the sparkling pool area and panoramic water views beyond. Enjoy alfresco dining and outdoor entertaining on the spacious lanai, complete with an outdoor kitchen for grilling your latest catch. Take advantage of 150 feet of waterfrontage, offering expansive water views and the perfect backdrop for sunset soirées. Enjoy your evening viewing fish from your own back yard with the green light "Backyard Aquarium". Boating enthusiasts will delight in the 45-foot concrete dock and 16,000-pound boat lift, providing convenient access to the pristine waterways of South Gulf Cove with no bridges to hinder you from open water. Living in a boating community like South Gulf Cove not only offers convenient access to the Gulf of Mexico but also fosters a strong sense of community among like-minded individuals who share a passion for the water. Boating becomes more than just a hobby; it becomes a way of life, with endless opportunities for exploration and adventure right at your doorstep. With its unparalleled amenities and idyllic location, this home is sure to exceed your every expectation. Recent updates include a NEW ROOF (2022), WATER HEATER (2023), POOL PUMP (2022), FRESHLY PAINTED INTERIOR, ALL CARPETING IS NEW. Schedule your private showing today and prepare to embark on a lifestyle of unparalleled coastal elegance. Bedroom Closet Type: Walk-in Closet (Primary Bedroom).
Additional Information
- Taxes
- $8484
- Minimum Lease
- No Minimum
- HOA Fee
- $120
- HOA Payment Schedule
- Annually
- Location
- Irregular Lot, Oversized Lot
- Community Features
- Clubhouse, Deed Restrictions, Sidewalks
- Property Description
- One Story
- Zoning
- RSF3.5
- Interior Layout
- Cathedral Ceiling(s), Ceiling Fans(s), Eat-in Kitchen, Open Floorplan, Split Bedroom, Stone Counters, Window Treatments
- Interior Features
- Cathedral Ceiling(s), Ceiling Fans(s), Eat-in Kitchen, Open Floorplan, Split Bedroom, Stone Counters, Window Treatments
- Floor
- Carpet, Ceramic Tile
- Appliances
- Built-In Oven, Dishwasher, Disposal, Dryer, Exhaust Fan, Ice Maker, Microwave, Range, Refrigerator, Washer
- Utilities
- BB/HS Internet Available, Cable Available, Public, Sprinkler Meter
- Heating
- Central, Electric
- Air Conditioning
- Central Air
- Exterior Construction
- Concrete, Stucco
- Exterior Features
- Irrigation System, Lighting, Outdoor Kitchen, Outdoor Shower, Rain Gutters, Sliding Doors, Sprinkler Metered
- Roof
- Shingle
- Foundation
- Stem Wall
- Pool
- Private
- Pool Type
- Gunite, Heated, Infinity, Lighting, Outside Bath Access, Salt Water, Screen Enclosure
- Garage Carport
- 3 Car Garage
- Garage Spaces
- 3
- Garage Features
- Oversized
- Garage Dimensions
- 28x22
- Elementary School
- Myakka River Elementary
- Middle School
- L.A. Ainger Middle
- High School
- Lemon Bay High
- Fences
- Fenced
- Water Name
- Santa Cruz Waterway
- Water Extras
- Lift - Covered, Minimum Wake Zone, Sailboat Water, Seawall - Concrete
- Water View
- Canal
- Water Access
- Canal - Saltwater, Gulf/Ocean, Lagoon
- Water Frontage
- Canal - Saltwater
- Pets
- Not allowed
- Flood Zone Code
- 8AE, X
- Parcel ID
- 412127455003
- Legal Description
- PCH 082 4458 0008 PORT CHARLOTTE SEC82 BLK4458 LT 8 1081/461 1081/462 2352/1891 3550/631
Mortgage Calculator
Listing courtesy of PARADISE EXCLUSIVE INC.
StellarMLS is the source of this information via Internet Data Exchange Program. All listing information is deemed reliable but not guaranteed and should be independently verified through personal inspection by appropriate professionals. Listings displayed on this website may be subject to prior sale or removal from sale. Availability of any listing should always be independently verified. Listing information is provided for consumer personal, non-commercial use, solely to identify potential properties for potential purchase. All other use is strictly prohibited and may violate relevant federal and state law. Data last updated on


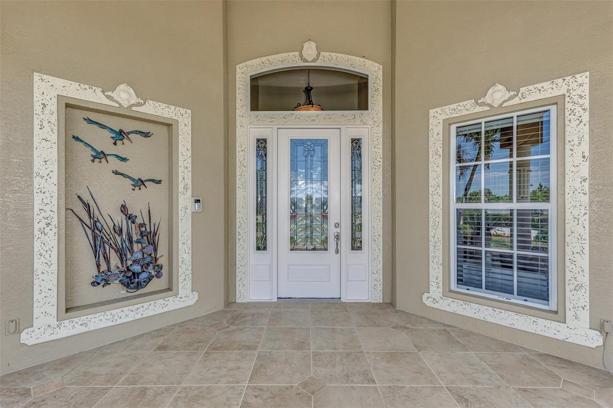




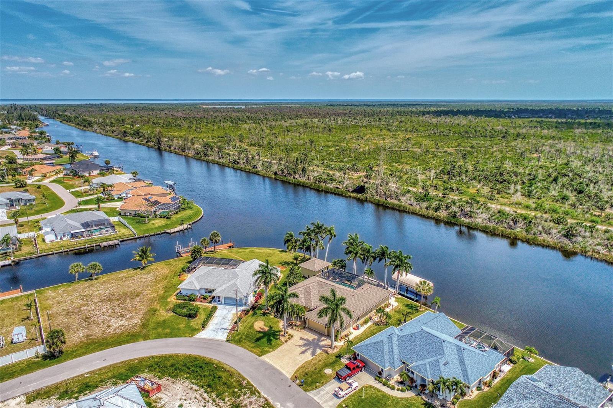

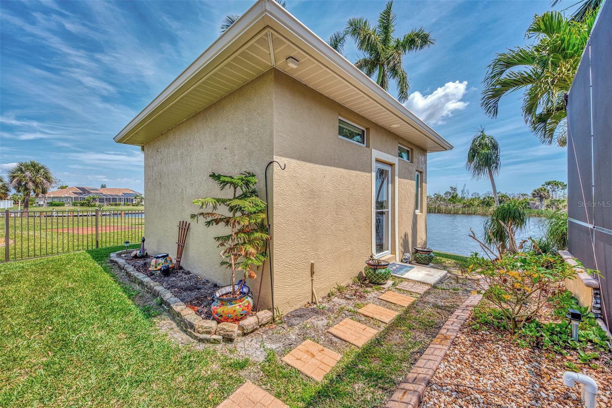

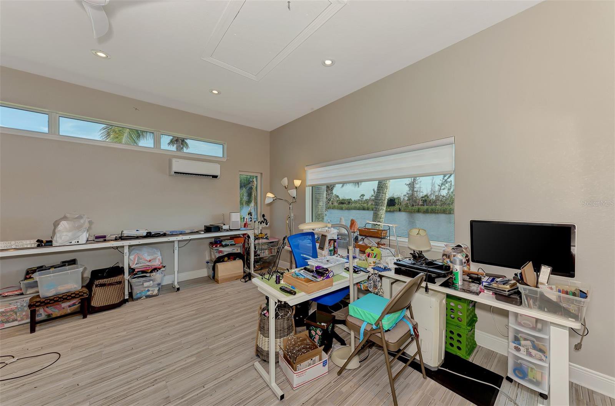








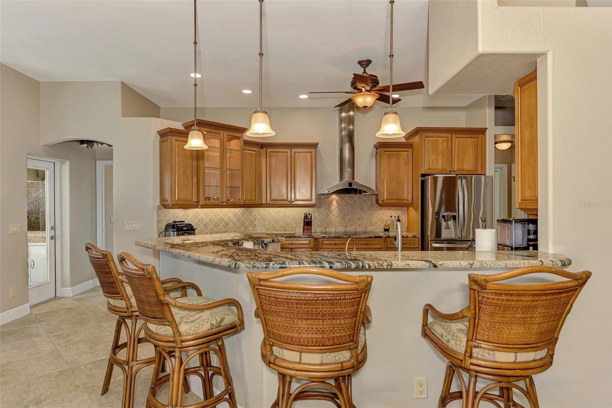



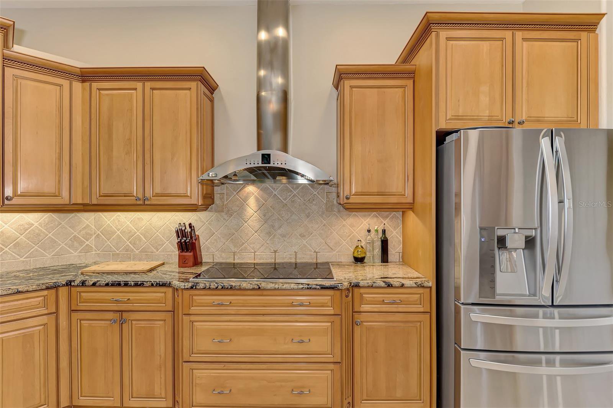








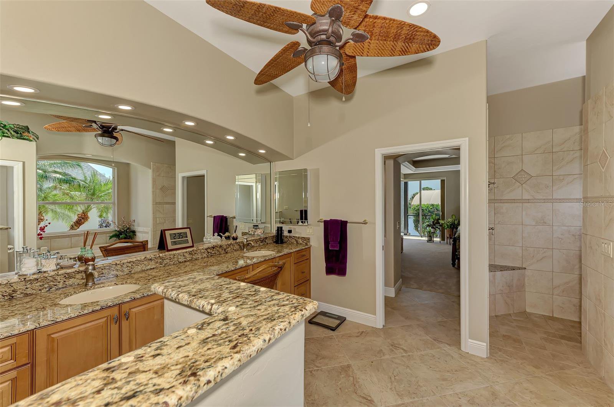


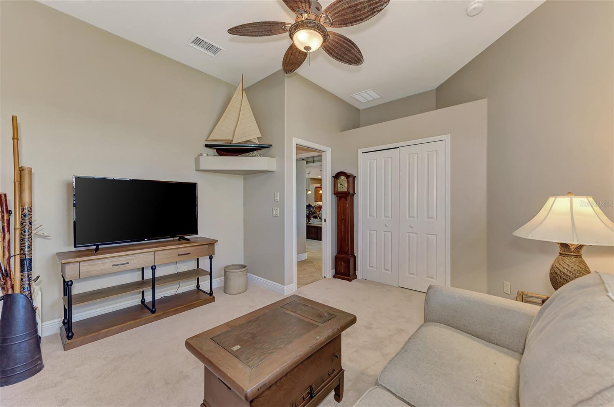




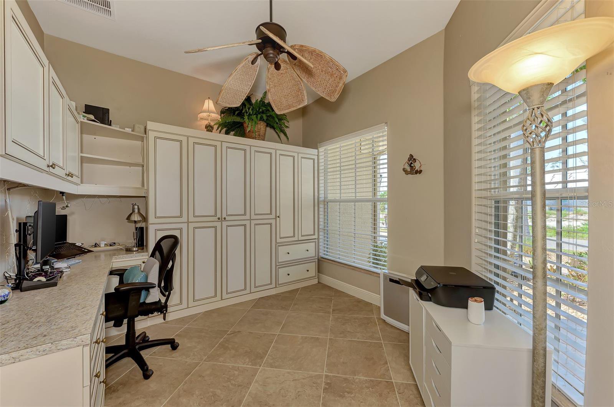


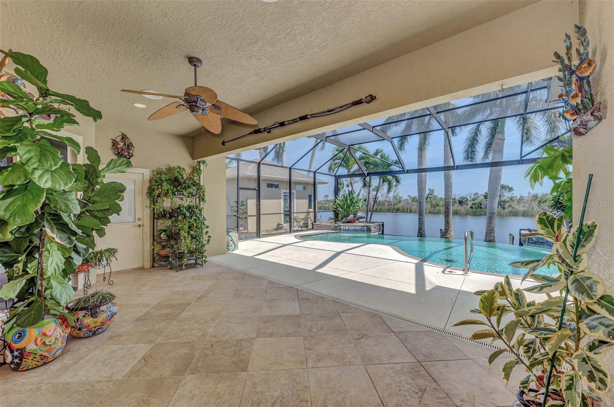



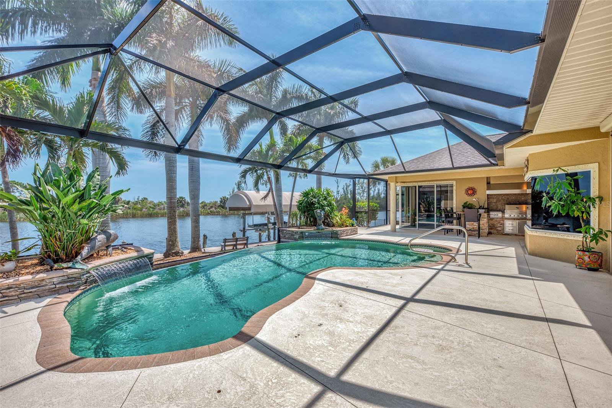

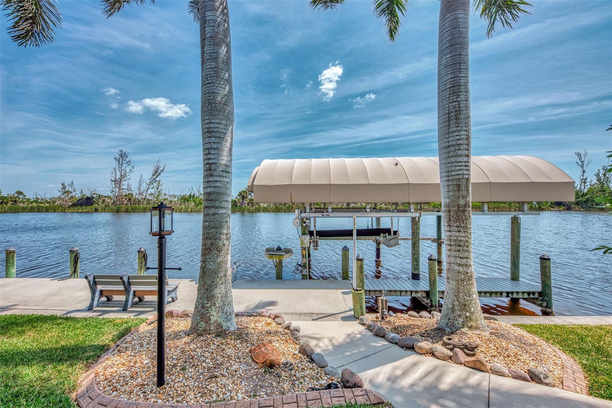

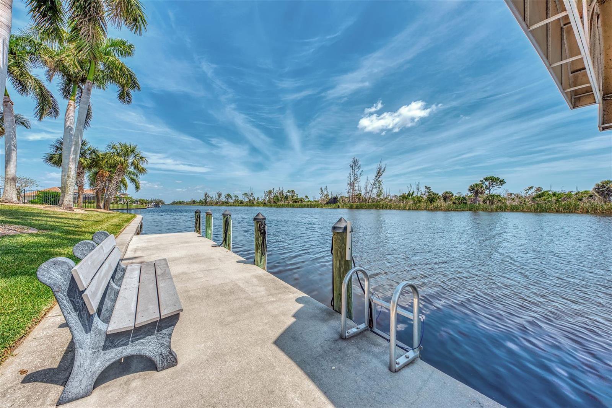
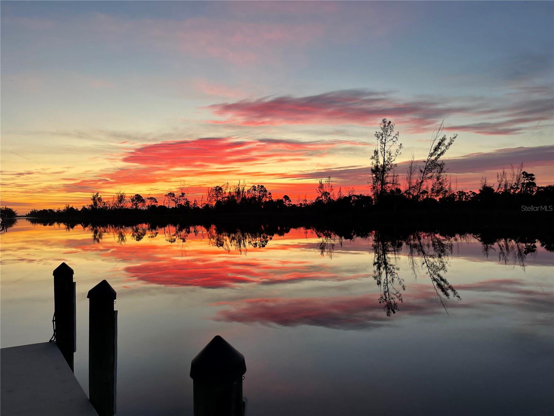


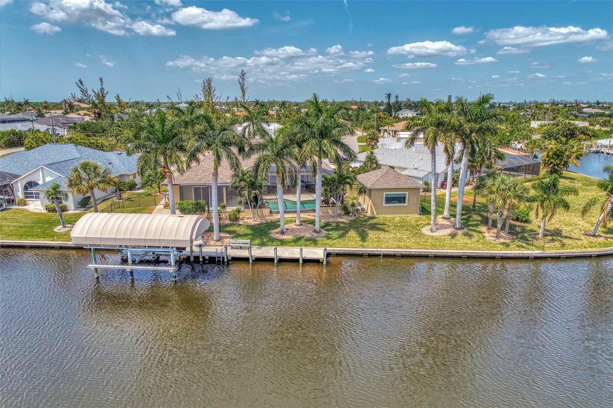



/t.realgeeks.media/thumbnail/iffTwL6VZWsbByS2wIJhS3IhCQg=/fit-in/300x0/u.realgeeks.media/livebythegulf/web_pages/l2l-banner_800x134.jpg)