12050 Mayfair Avenue, Port Charlotte, FL 33981
- $675,000
- 3
- BD
- 2.5
- BA
- 2,148
- SqFt
- List Price
- $675,000
- Status
- Pending
- Days on Market
- 14
- MLS#
- D6136093
- Property Style
- Single Family
- Architectural Style
- Florida, Ranch
- Year Built
- 2017
- Bedrooms
- 3
- Bathrooms
- 2.5
- Baths Half
- 1
- Living Area
- 2,148
- Lot Size
- 19,993
- Acres
- 0.46
- Total Acreage
- 1/4 to less than 1/2
- Legal Subdivision Name
- Port Charlotte Sec 056
- Community Name
- Port Charlotte
- MLS Area Major
- Port Charlotte
Property Description
Welcome to your dream home, offering luxury and comfort with first class finishes in Gulf Cove on the Cape Haze Peninsula. This well-designed spacious home features 3 bedrooms + den/study/bonus room, 2.5 baths, great room & dining room with zero degree disappearing patio doors that opens the living areas to a full lanai/pool. The gourmet kitchen features stainless steel appliances with double oven, level 4 granite counters thru-out, breakfast bar, large island, 42” wood cabinets, tile back splash, pendant lighting and walk in closet pantry. The master bedroom has access leading to the pool deck, master bath featuring large walk through tiled Roman shower with rain & standard shower heads, also dual vanities/granite counters. The secondary bedrooms have spacious closets with access to the second bathroom equipped with jetted tub and shower combo. 3 car garage with 160’ of frontage on two lots, PLUS a detached garage NEWLY built in 2020. Walls measure 30’W x 40’L x 12’H, door dimensions 16’W x 12’H, complete with electricity and a separate driveway, ready for your RV or boat. Speaking about boats, we should also mention that if you choose, you can be a member of the Voluntary Property Owners Association that will get you access to a private community boat ramp and park. Recent updates include a NEW Storm Smart front door Kevlar hurricane shutter in 2023, NEW Gulfstream pool heater replaced in 2022, along with a Rain Soft Water Softener in 2019. This custom home features many additional architectural upgrades like transom windows, multi-tiered tray ceilings, ceramic tile flooring thru-out, 8 ft. doors, low E-impact windows and cell foam insulation, 4 automatic roll-down Kevlar shutters on the lanai with brick paver lanai & drive. The spacious lanai/pool has a saltwater system, child safety fence with sun shelf and outdoor shower. The third bedroom has pool access through the half bath. Whether you are looking for a new home for your family, seasonal home, or investment property, place this home on the top of your list of properties to view. Conveniently located near excellent restaurants, shopping, golf courses, beautiful beaches, and great boating and fishing. Close to the Atlanta Braves and Tampa Bay Rays baseball training facilities. Bedroom Closet Type: Walk-in Closet (Primary Bedroom).
Additional Information
- Taxes
- $6175
- Minimum Lease
- No Minimum
- HOA Fee
- $75
- HOA Payment Schedule
- Annually
- Location
- Oversized Lot, Paved
- Community Features
- Association Recreation - Owned, Park, Playground, No Deed Restriction
- Property Description
- One Story
- Zoning
- RSF3.5
- Interior Layout
- Ceiling Fans(s), Eat-in Kitchen, High Ceilings, Kitchen/Family Room Combo, Open Floorplan, Solid Wood Cabinets, Split Bedroom, Stone Counters, Thermostat, Tray Ceiling(s), Walk-In Closet(s), Window Treatments
- Interior Features
- Ceiling Fans(s), Eat-in Kitchen, High Ceilings, Kitchen/Family Room Combo, Open Floorplan, Solid Wood Cabinets, Split Bedroom, Stone Counters, Thermostat, Tray Ceiling(s), Walk-In Closet(s), Window Treatments
- Floor
- Ceramic Tile
- Appliances
- Dishwasher, Disposal, Dryer, Electric Water Heater, Microwave, Range, Refrigerator, Washer, Water Softener
- Utilities
- Cable Connected, Electricity Connected, Public, Street Lights
- Heating
- Central, Electric
- Air Conditioning
- Central Air
- Exterior Construction
- Block, Stucco
- Exterior Features
- Hurricane Shutters, Irrigation System, Lighting, Outdoor Shower, Rain Gutters, Sliding Doors, Storage
- Roof
- Shingle
- Foundation
- Slab
- Pool
- Private
- Pool Type
- Child Safety Fence, Gunite, Heated, In Ground, Screen Enclosure, Self Cleaning
- Garage Carport
- 3 Car Garage, RV Garage
- Garage Spaces
- 3
- Garage Features
- Garage Door Opener, Oversized, RV Garage
- Garage Dimensions
- 21x30
- Elementary School
- Myakka River Elementary
- Middle School
- L.A. Ainger Middle
- High School
- Lemon Bay High
- Fences
- Fenced
- Pets
- Allowed
- Flood Zone Code
- X
- Parcel ID
- 402131102010
- Legal Description
- PCH 056 1850 0001 PORT CHARLOTTE SEC 56 BLK 1850 LTS 1 & 2 594/675 603/1642 DC1309/799 1950/380 2424/363 TD3524/626 3662/1471 4088/1241 RESTCOV4114/409
Mortgage Calculator
Listing courtesy of PARADISE EXCLUSIVE INC.
StellarMLS is the source of this information via Internet Data Exchange Program. All listing information is deemed reliable but not guaranteed and should be independently verified through personal inspection by appropriate professionals. Listings displayed on this website may be subject to prior sale or removal from sale. Availability of any listing should always be independently verified. Listing information is provided for consumer personal, non-commercial use, solely to identify potential properties for potential purchase. All other use is strictly prohibited and may violate relevant federal and state law. Data last updated on





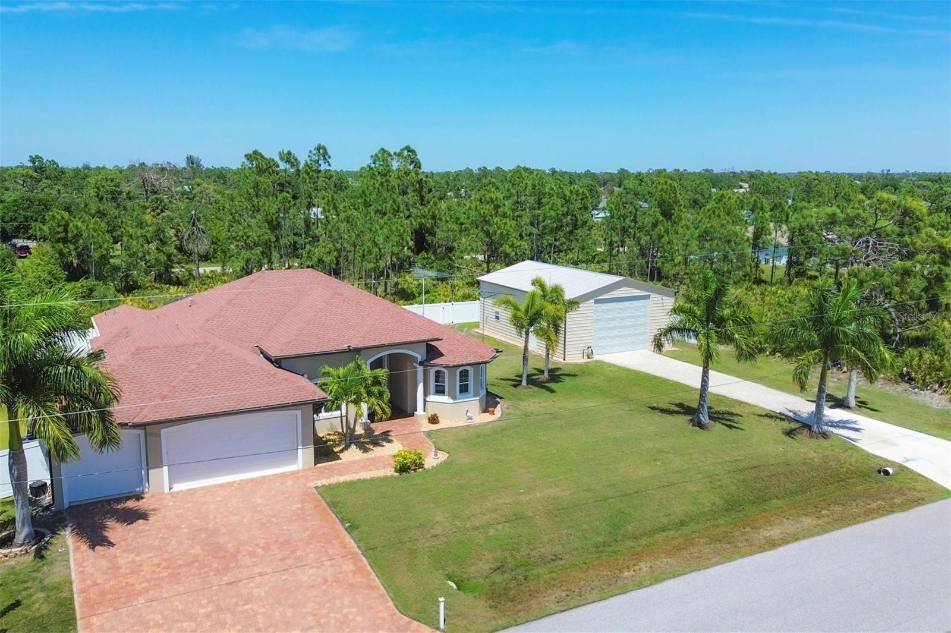






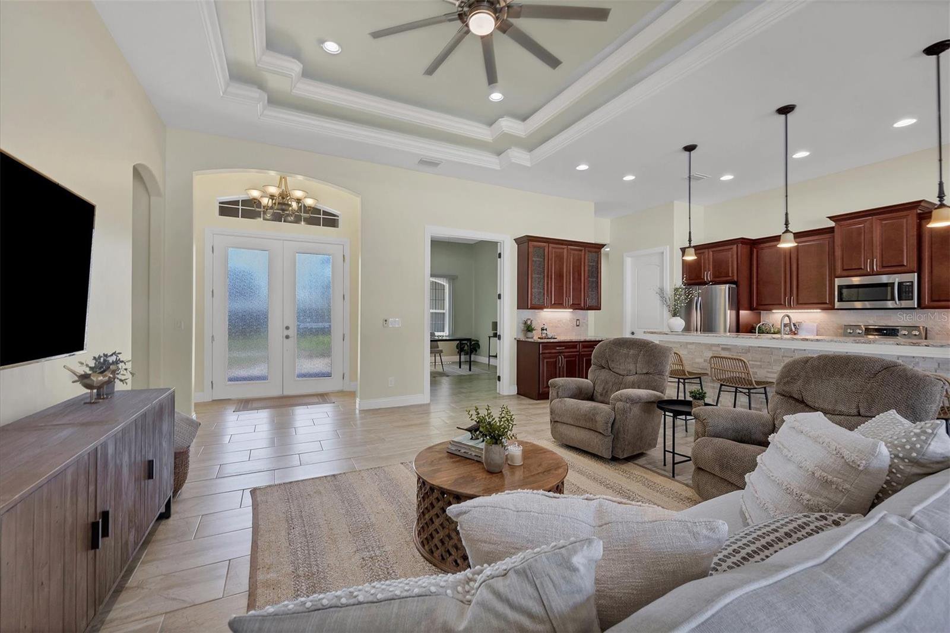





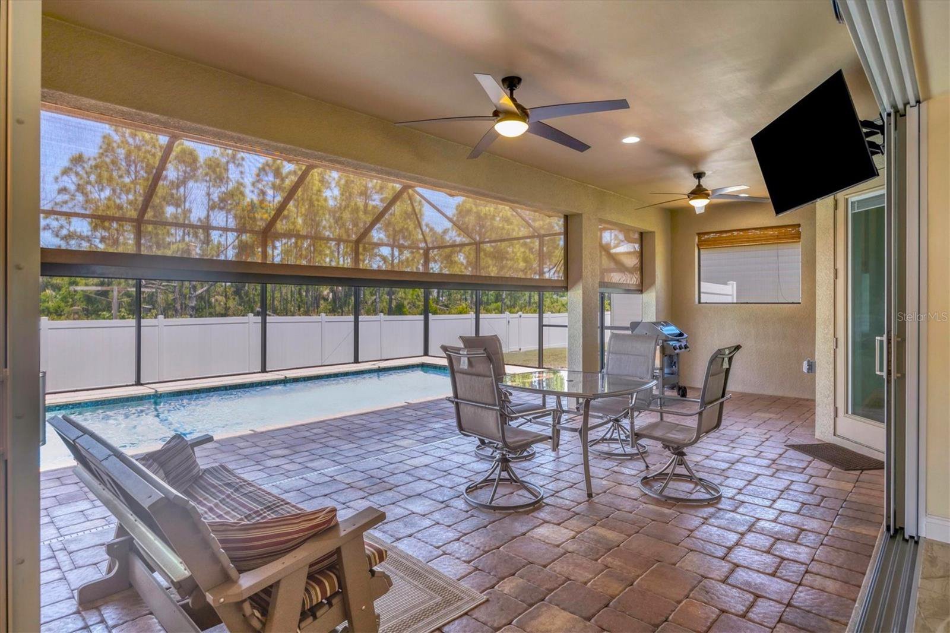
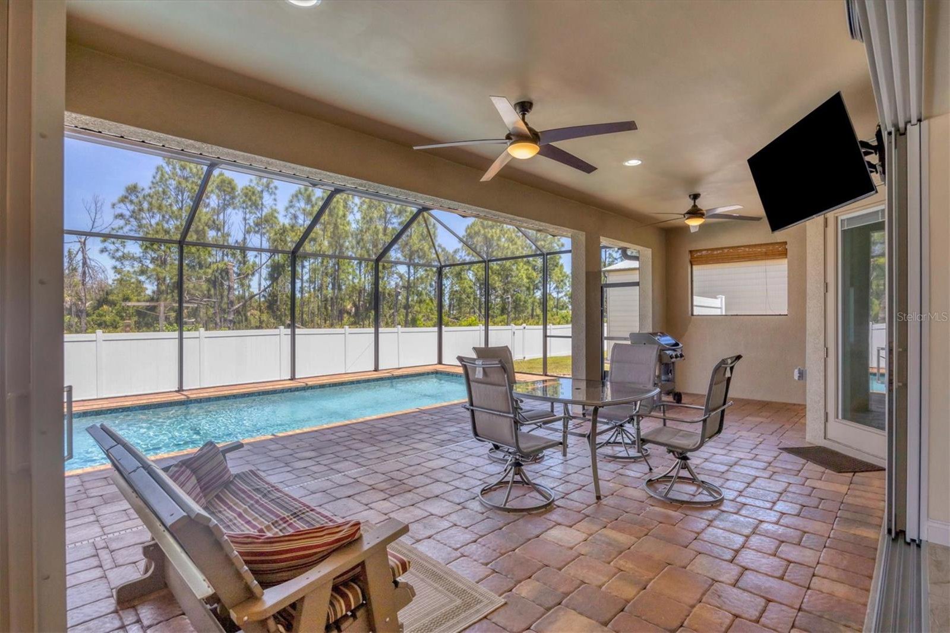

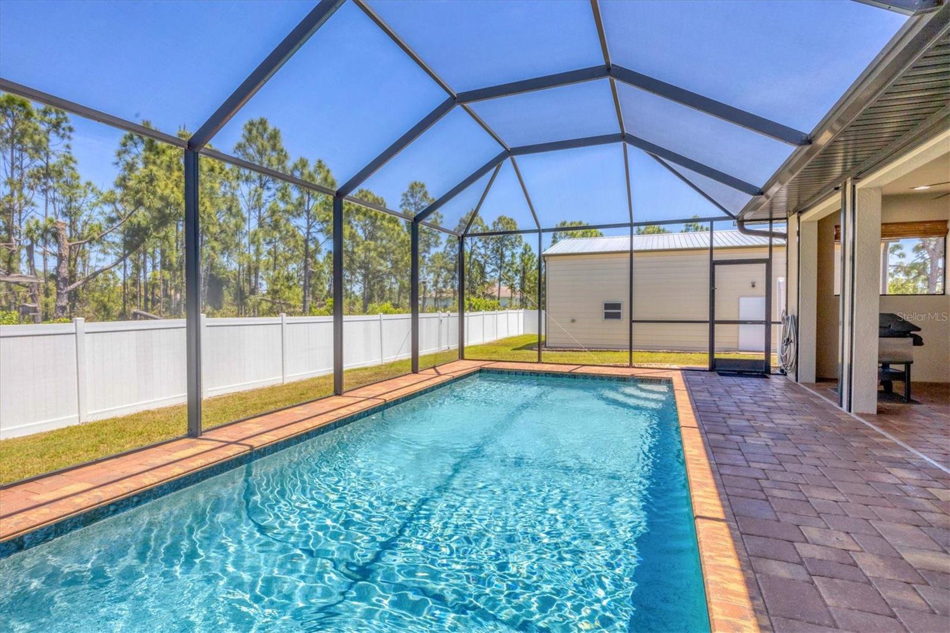



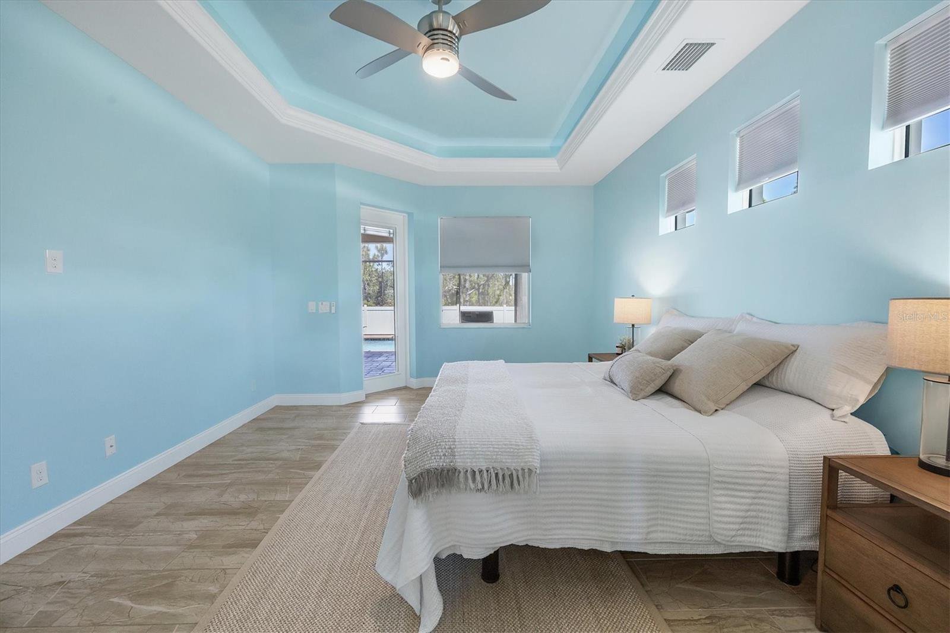


















/t.realgeeks.media/thumbnail/iffTwL6VZWsbByS2wIJhS3IhCQg=/fit-in/300x0/u.realgeeks.media/livebythegulf/web_pages/l2l-banner_800x134.jpg)