9509 St Paul Drive, Port Charlotte, FL 33981
- $674,900
- 3
- BD
- 2
- BA
- 1,882
- SqFt
- List Price
- $674,900
- Status
- Active
- Days on Market
- 14
- Price Change
- ▼ $24,100 1714714831
- MLS#
- D6136085
- Property Style
- Single Family
- Architectural Style
- Florida
- Year Built
- 1987
- Bedrooms
- 3
- Bathrooms
- 2
- Living Area
- 1,882
- Lot Size
- 9,999
- Acres
- 0.23
- Total Acreage
- 0 to less than 1/4
- Legal Subdivision Name
- Port Charlotte Sec 081
- Community Name
- South Gulf Cove
- MLS Area Major
- Port Charlotte
Property Description
BOATER’S DREAM! Must see this totally renovated, 3 bedroom, 2 bath, pool home, on GULF ACCESS in sought after South Gulf Cove! Let’s face it, this home is the complete package offering 1 bridge to open water, walk around covered dock/lift and sea wall, and western exposure! Enjoy Florida living at its best with beautiful water views and a short boat ride to The Myakka River, Charlotte Harbor and the Gulf of Mexico! Upon entering, you will be immediately overwhelmed by the abundance of natural light streaming in on over 1800 sq ft of wide-open living space! This open, light and bright, floor plan is further enhanced by multiple sliding glass doors and large windows which integrate indoor and outdoor living. All new custom paint colors, new upgraded light fixtures and neutral floors bring together all the designer elements with modern style and uniformity. The kitchen is exceptional and will leave you wanting to indulge in your culinary delights! From the sparkling quartz counter tops to the quartz backsplash, and finally to the stainless accents, you won’t know where to look next! The flat top island is a pleasurable and convenient place for engaging with all family and friends and the adjoining dining room conveniently overlooks the pool and waterfront views, making it an easy choice to enjoy your morning coffee! Even the walk-in pantry is a showstopper! Beautifully designed and practical, the large quartz counter and new cabinetry is large enough to store all your cooking/baking appliances and still allow for plenty of food storage. The primary suite is spacious with sliders opening to the lanai/pool making the room even more spacious and able to accommodate large furniture. The ensuite is sure to please, leaving you feeling luxurious with dual vanities and a tile roman shower. This true Florida split plan has two generously sized guest bedrooms privately located down a hallway with the guest bathroom located conveniently in-between, allowing your guests their rest and relaxation time! And on those hot Florida days, the covered lanai allows plenty of room to relax, sit back, and dine in complete comfort. If you prefer lounging in the sun, there is plenty of deck space to sunbathe or simply take a dip in the sparkling heated pool! There is bathroom access from lanai giving family and friends the ability to utilize it without disturbing the rest of the household. Or simply follow the walkway to some of the best fishing that can be done right off your OWN backyard dock. If that’s not what you had in mind, pack your cooler, untie your boat, and head out to Charlotte Harbor, the Gulf of Mexico or beyond! On the practical side, New Roof 2022, Pool Heater 2023, POOL CAGE 2023, Irrigation Pump 2023, A/C 2018, New Refrigerator 2021, New Light Fixtures 2022, New Plumbing Fixtures 2022, New Cabinetry 2022, New Flooring 2022, New Paint Interior and Exterior. We invite you to view the attached photos and video, reserve your showing today!
Additional Information
- Taxes
- $7217
- Minimum Lease
- No Minimum
- HOA Fee
- $120
- HOA Payment Schedule
- Annually
- Community Features
- No Deed Restriction
- Property Description
- One Story
- Zoning
- RSF3.5
- Interior Layout
- Ceiling Fans(s), Eat-in Kitchen, Kitchen/Family Room Combo, Living Room/Dining Room Combo, Split Bedroom, Walk-In Closet(s)
- Interior Features
- Ceiling Fans(s), Eat-in Kitchen, Kitchen/Family Room Combo, Living Room/Dining Room Combo, Split Bedroom, Walk-In Closet(s)
- Floor
- Tile
- Appliances
- Cooktop, Dishwasher, Disposal, Dryer, Microwave, Refrigerator, Washer
- Utilities
- BB/HS Internet Available, Cable Available, Electricity Connected, Mini Sewer, Phone Available, Sewer Connected, Water Available
- Heating
- Central
- Air Conditioning
- Central Air
- Exterior Construction
- Block, Stucco
- Exterior Features
- Lighting, Rain Gutters, Sliding Doors
- Roof
- Shingle
- Foundation
- Slab
- Pool
- Private
- Pool Type
- Gunite, Heated, Screen Enclosure
- Garage Carport
- 2 Car Garage
- Garage Spaces
- 2
- Garage Dimensions
- 19X19
- Elementary School
- Myakka River Elementary
- Middle School
- L.A. Ainger Middle
- High School
- Lemon Bay High
- Water Name
- Steven Point Waterway
- Water Extras
- Lift - Covered, Lock, Seawall - Concrete
- Water View
- Canal
- Water Access
- Brackish Water
- Water Frontage
- Canal - Brackish
- Pets
- Allowed
- Flood Zone Code
- 8AE
- Parcel ID
- 412122430014
- Legal Description
- PCH 081 4540 0001 PORT CHARLOTTE SEC81 BLK4540 LT 1 568/1872 895/255 918/92 1022/500 1455/1071 1876/403 5006/1097
Mortgage Calculator
Listing courtesy of PARADISE EXCLUSIVE INC.
StellarMLS is the source of this information via Internet Data Exchange Program. All listing information is deemed reliable but not guaranteed and should be independently verified through personal inspection by appropriate professionals. Listings displayed on this website may be subject to prior sale or removal from sale. Availability of any listing should always be independently verified. Listing information is provided for consumer personal, non-commercial use, solely to identify potential properties for potential purchase. All other use is strictly prohibited and may violate relevant federal and state law. Data last updated on
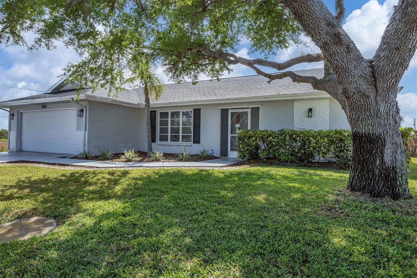

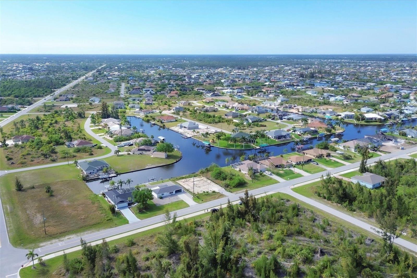
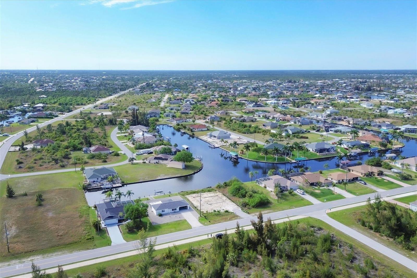
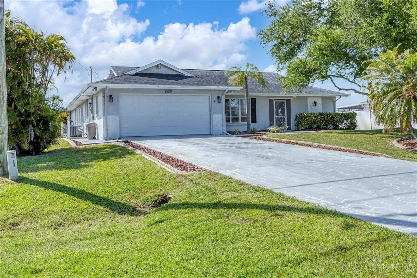
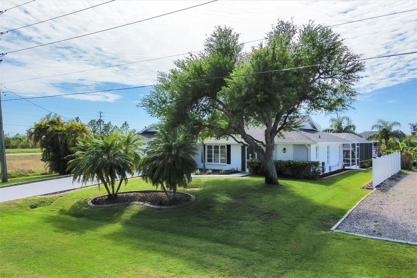
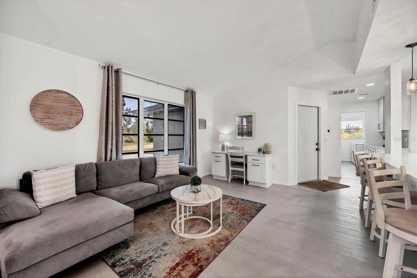
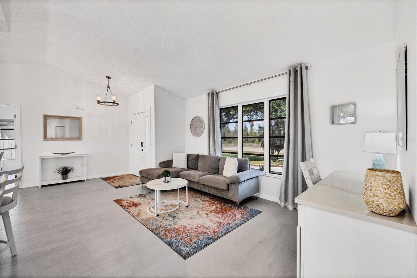


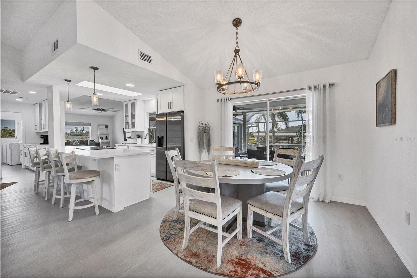
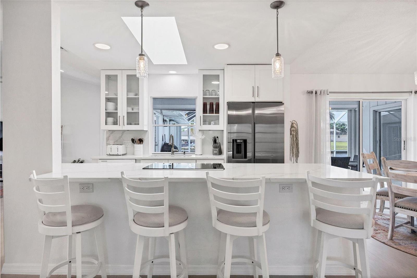



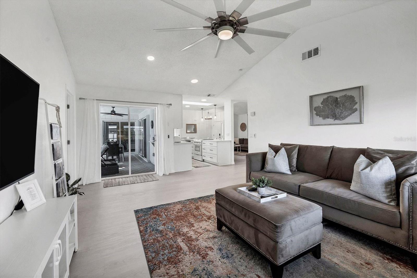
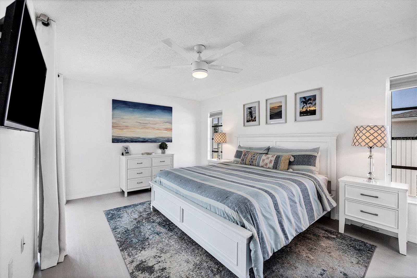
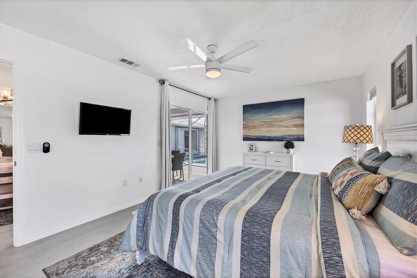

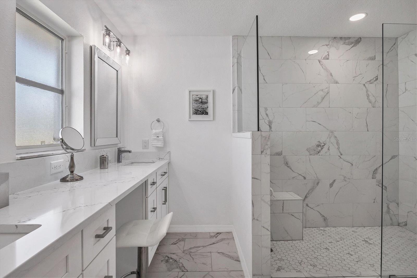
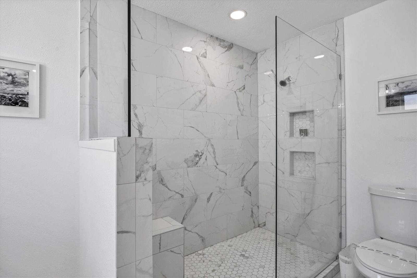
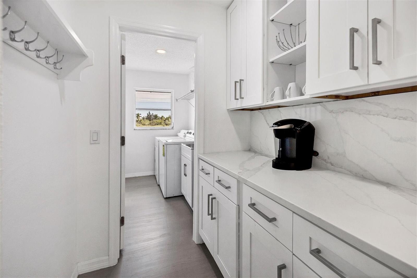

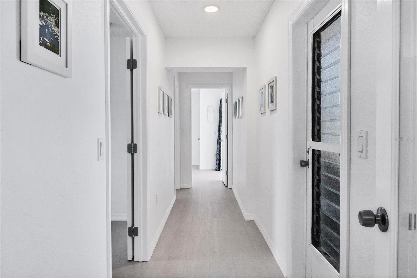
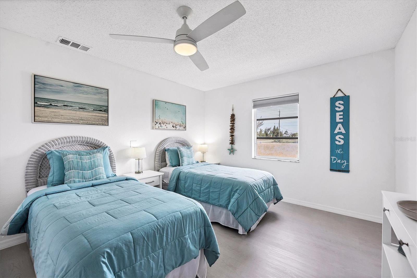
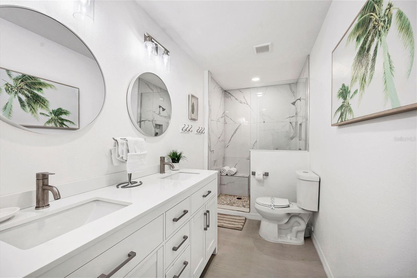
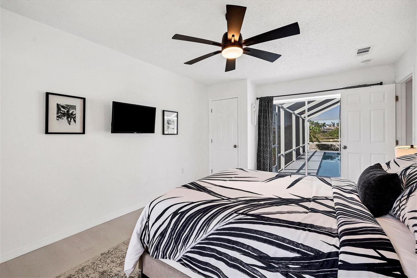

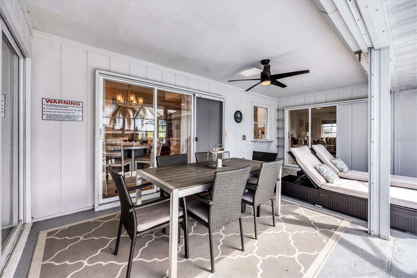
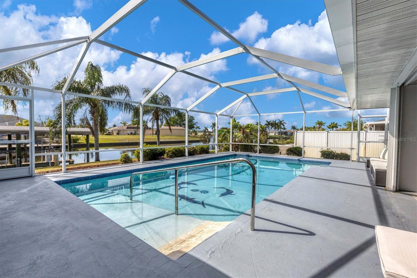

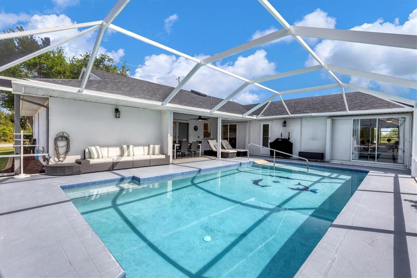


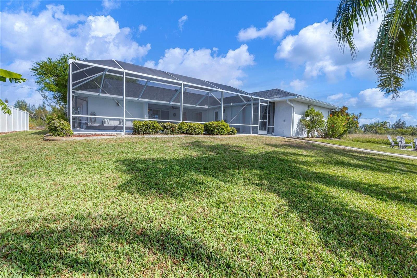

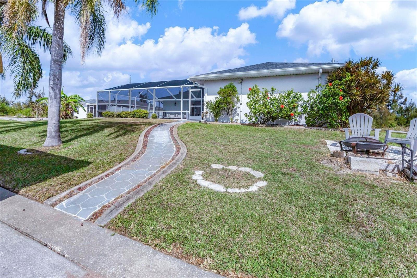
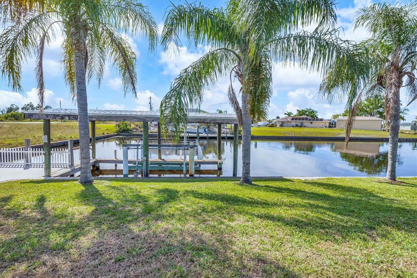
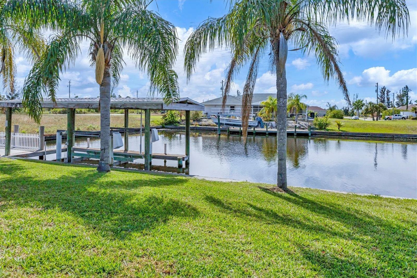
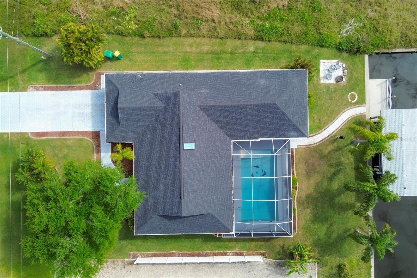


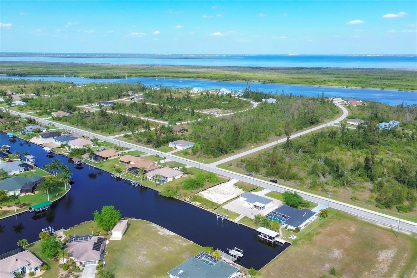
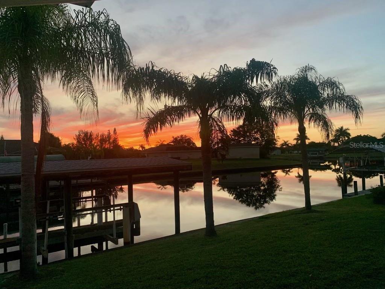
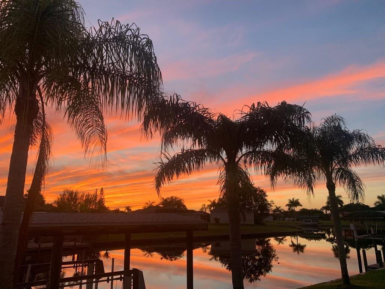

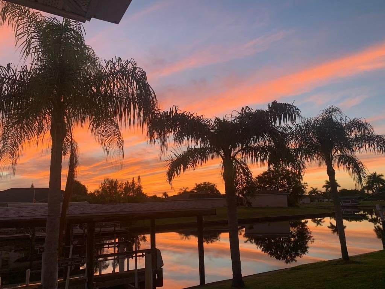
/t.realgeeks.media/thumbnail/iffTwL6VZWsbByS2wIJhS3IhCQg=/fit-in/300x0/u.realgeeks.media/livebythegulf/web_pages/l2l-banner_800x134.jpg)