252 Waterways Avenue, Boca Grande, FL 33921
- $7,975,000
- 4
- BD
- 4
- BA
- 3,500
- SqFt
- List Price
- $7,975,000
- Status
- Active
- Days on Market
- 17
- MLS#
- D6136078
- Property Style
- Single Family
- Year Built
- 1999
- Bedrooms
- 4
- Bathrooms
- 4
- Living Area
- 3,500
- Lot Size
- 14,113
- Acres
- 0.32
- Total Acreage
- 1/4 to less than 1/2
- Legal Subdivision Name
- Harbor Drive Waterways
- MLS Area Major
- Boca Grande (PO BOX)
Property Description
Experience the Boca Grande lifestyle in this highly desirable ground floor residence nestled in the heart of the Village on deep protected water. As you step into this lovely 4 bedroom and 4 bath classic Boca Grande style home, you will appreciate the sun filled great room which includes a beautiful coral stone fireplace and French doors that open to a stone patio, and heated pool. The unique residence is designed around the lush outdoor space which includes a fenced yard, and a dock for your large vessel. You will appreciate the convenience of single story living both indoors and out. In addition to the impressive great room, this Florida Style plan boasts a kitchen with stone counters and breakfast nook, a large primary suite and bathroom and a fantastic executive office, which can also serve as a den, and finally 3 ensuite guest rooms. This distinctive home has a new standing seam roof, tankless hot water, and beautiful mature landscaping. Outdoor activities are endless, as you take advantage of day trips to neighboring islands, world class fishing, paddleboarding and kayaking, or you can choose to bike the length of the island on the “bike path”, or golf cart to the beach for a walk on the beach or swim in the Gulf of Mexico. Boca Grande is famous for so much more than its Tarpon. Retreat to an idyllic lifestyle, where bicycles and golf carts are the preferred mode of transport, and old Florida charm abounds, where no street lights, traffic or high rises exist. There is no place quite like it!
Additional Information
- Taxes
- $31660
- Minimum Lease
- 1-7 Days
- Community Features
- No Deed Restriction
- Property Description
- One Story
- Zoning
- RS-1
- Interior Layout
- Ceiling Fans(s), Crown Molding, Eat-in Kitchen, High Ceilings, Living Room/Dining Room Combo, Stone Counters, Walk-In Closet(s), Window Treatments
- Interior Features
- Ceiling Fans(s), Crown Molding, Eat-in Kitchen, High Ceilings, Living Room/Dining Room Combo, Stone Counters, Walk-In Closet(s), Window Treatments
- Floor
- Carpet, Ceramic Tile, Tile
- Appliances
- Cooktop, Dishwasher, Disposal, Dryer, Microwave, Range, Range Hood, Refrigerator, Washer, Wine Refrigerator
- Utilities
- Cable Connected, Electricity Connected, Propane, Public, Sewer Connected
- Heating
- Central, Electric
- Air Conditioning
- Central Air
- Fireplace Description
- Living Room
- Exterior Construction
- Cement Siding, Concrete
- Exterior Features
- French Doors, Sliding Doors
- Roof
- Metal
- Foundation
- Slab
- Pool
- Private
- Pool Type
- Heated, In Ground
- Water Extras
- Assigned Boat Slip, Bridges - Fixed, Seawall - Concrete
- Water View
- Canal
- Water Access
- Canal - Saltwater, Gulf/Ocean, Intracoastal Waterway
- Water Frontage
- Canal - Saltwater
- Pets
- Not allowed
- Flood Zone Code
- X500
- Parcel ID
- 14-43-20-08-00000.0340
- Legal Description
- HARBOR DRIVE WATERWAYS PB 25 PG 55 LOT 34
Mortgage Calculator
Listing courtesy of GULF TO BAY SOTHEBY'S INTERNAT.
StellarMLS is the source of this information via Internet Data Exchange Program. All listing information is deemed reliable but not guaranteed and should be independently verified through personal inspection by appropriate professionals. Listings displayed on this website may be subject to prior sale or removal from sale. Availability of any listing should always be independently verified. Listing information is provided for consumer personal, non-commercial use, solely to identify potential properties for potential purchase. All other use is strictly prohibited and may violate relevant federal and state law. Data last updated on
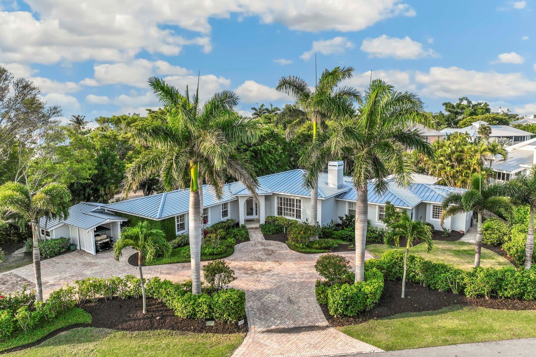
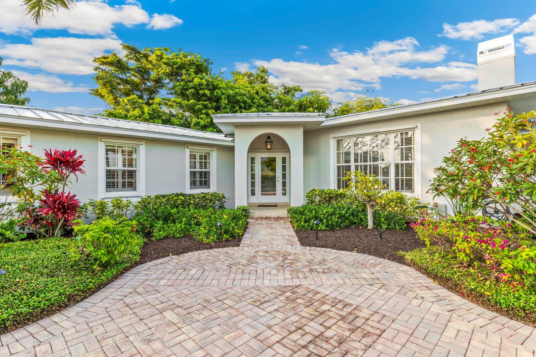
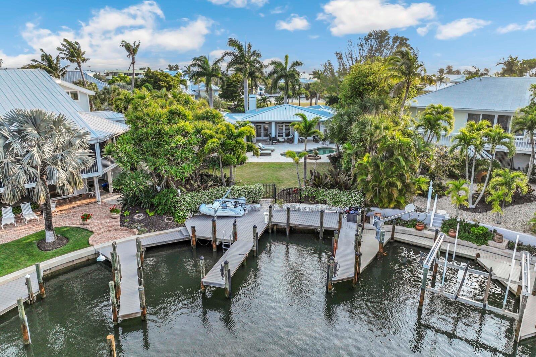


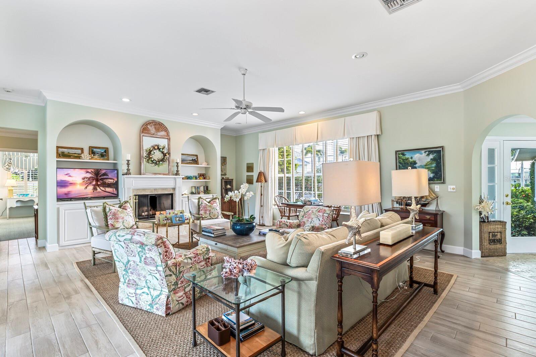
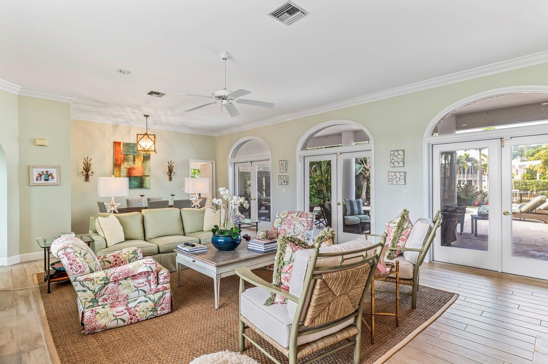
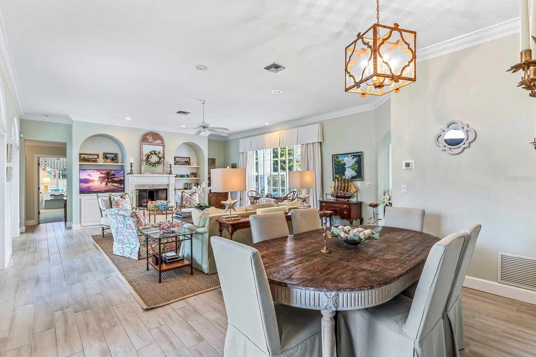


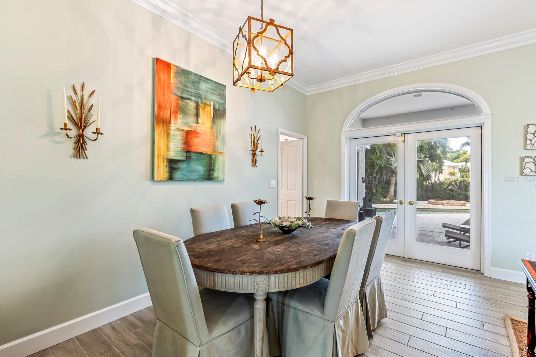

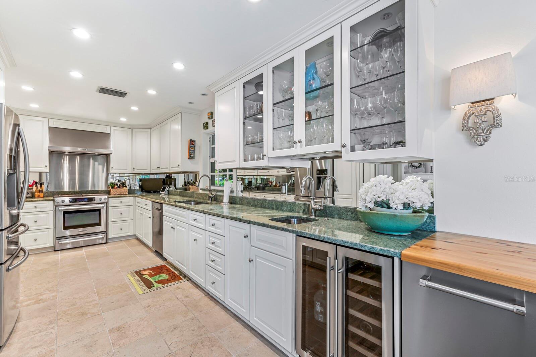

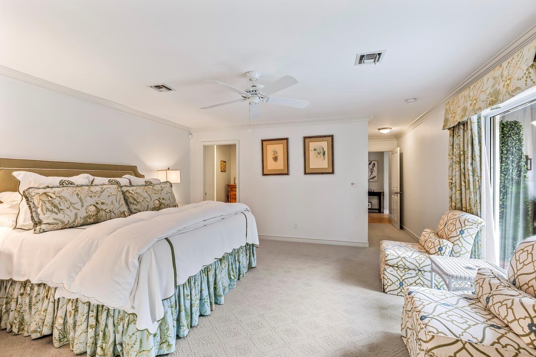
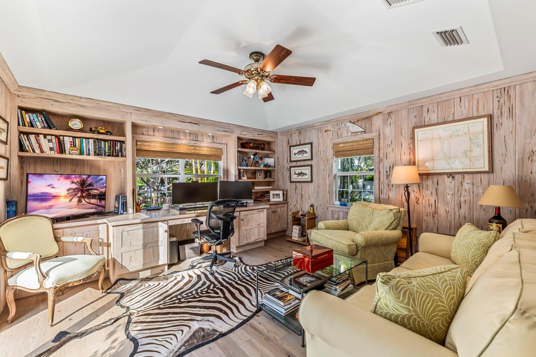
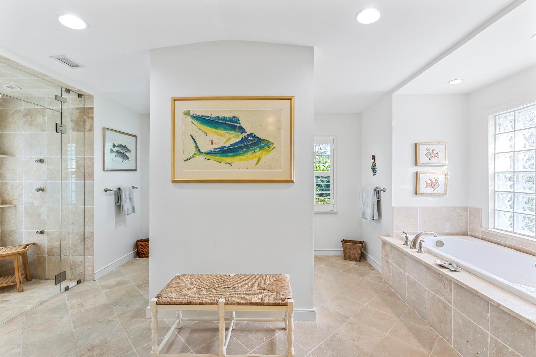
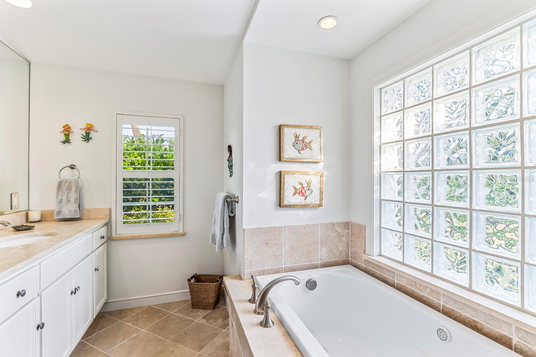
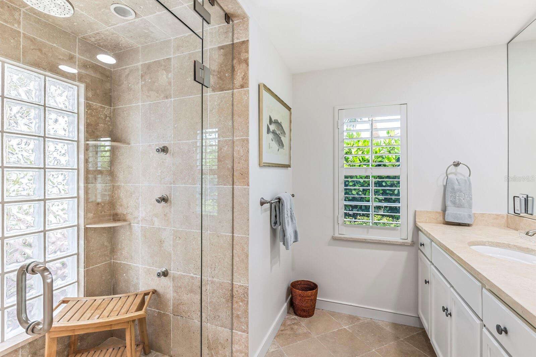


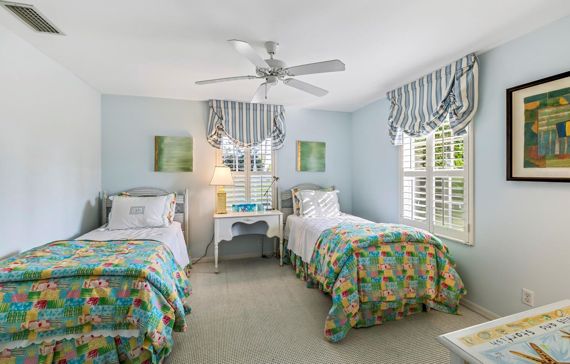
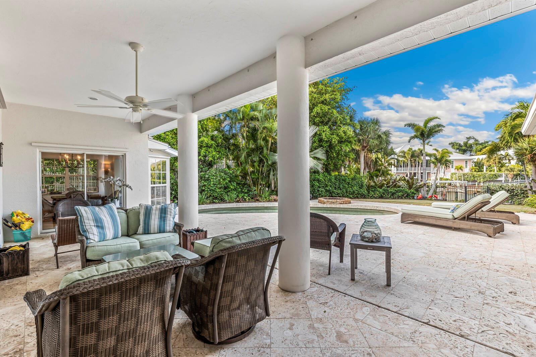


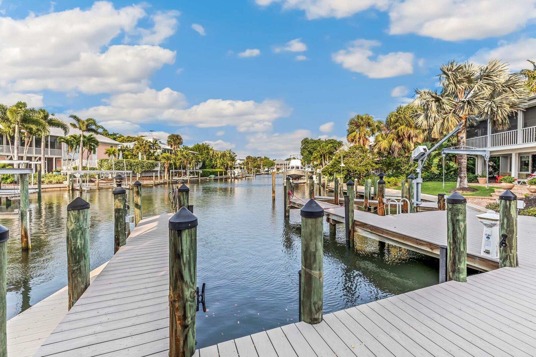
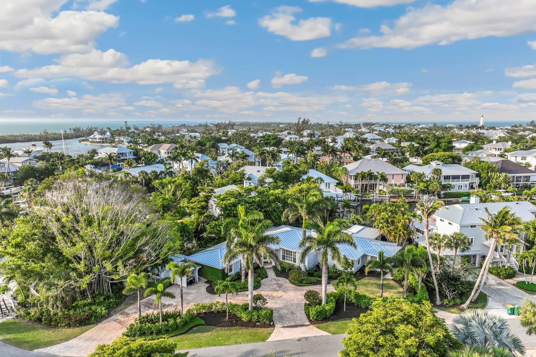


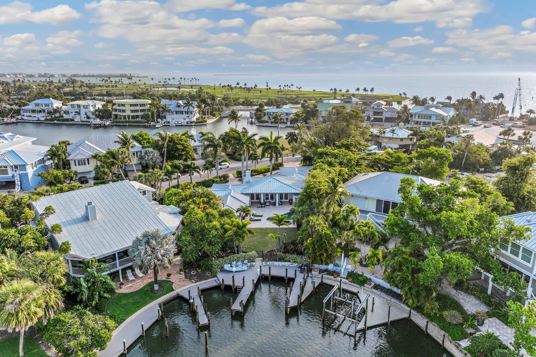


/t.realgeeks.media/thumbnail/iffTwL6VZWsbByS2wIJhS3IhCQg=/fit-in/300x0/u.realgeeks.media/livebythegulf/web_pages/l2l-banner_800x134.jpg)