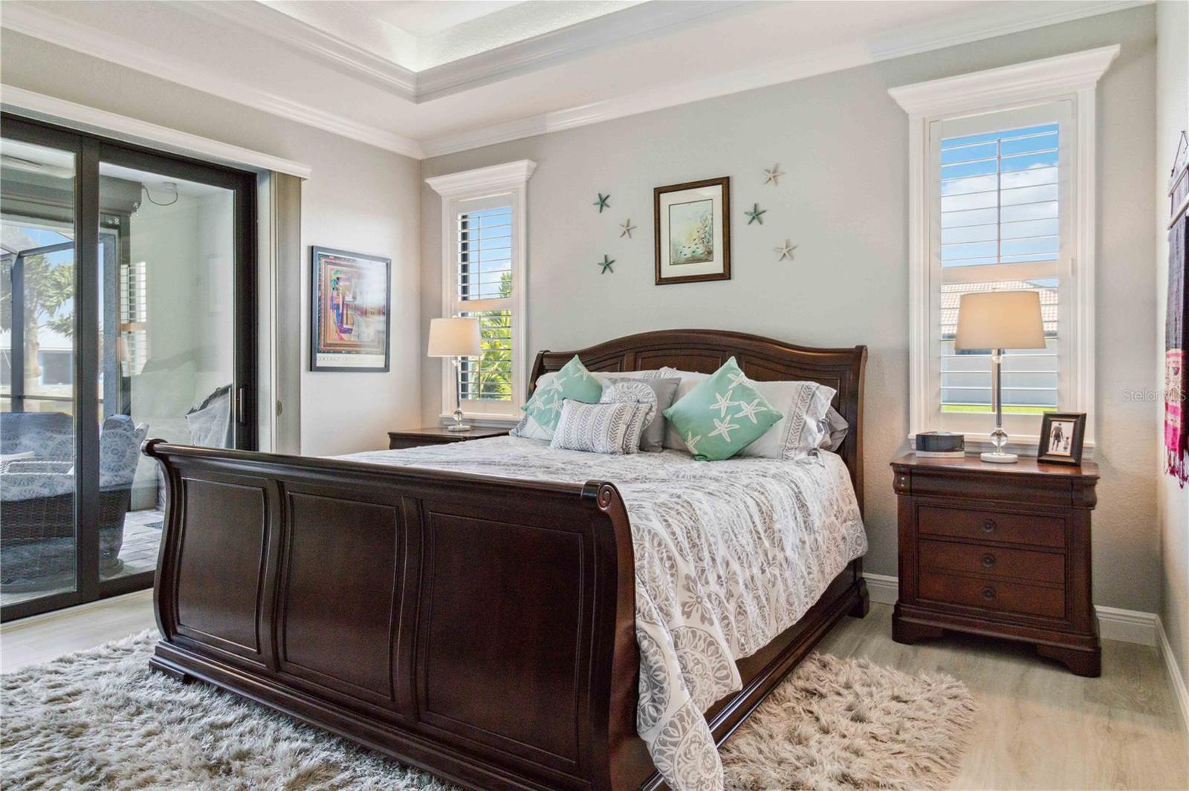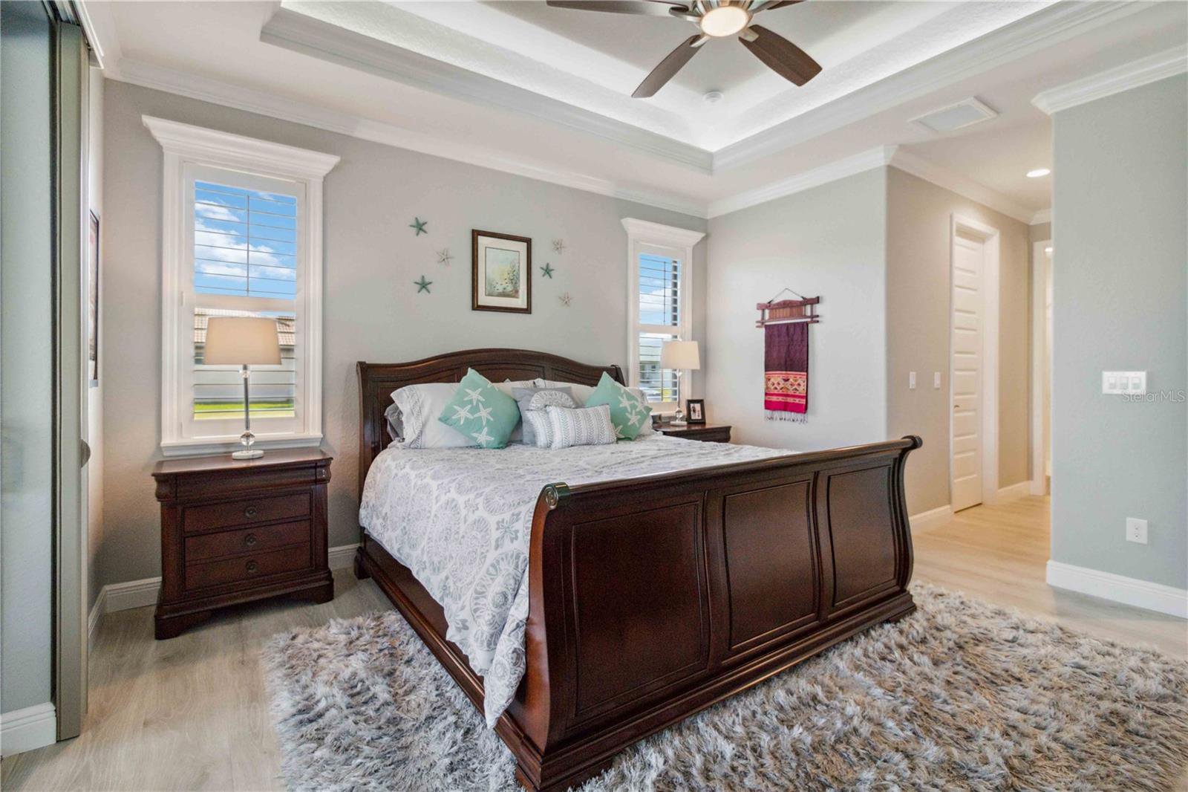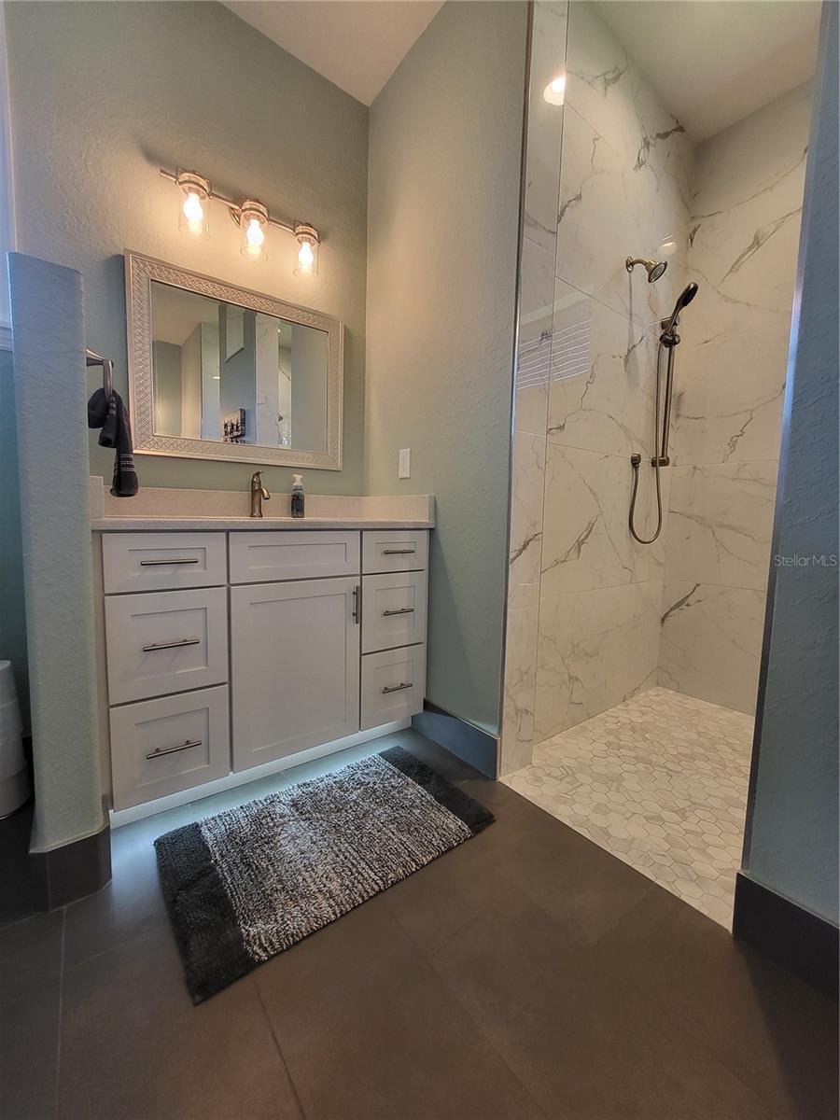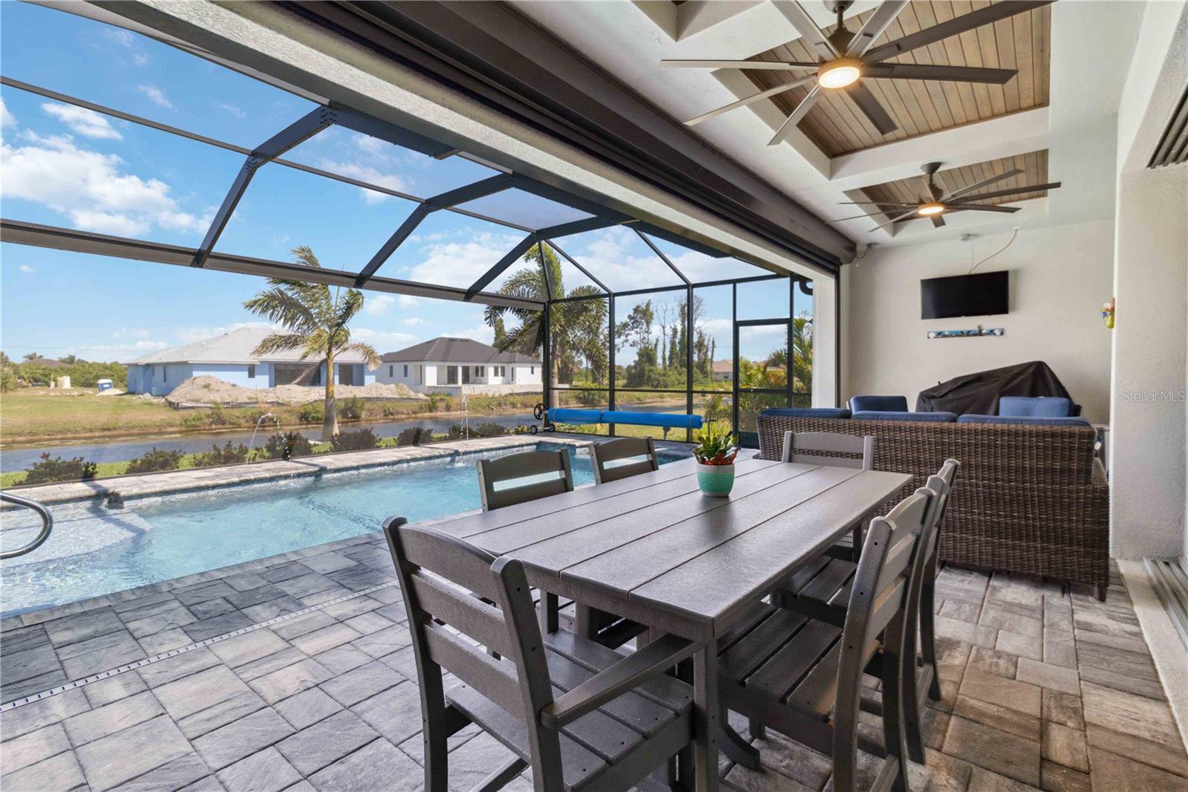246 W Pine Valley Lane, Rotonda West, FL 33947
- $699,900
- 3
- BD
- 2
- BA
- 1,854
- SqFt
- List Price
- $699,900
- Status
- Active
- Days on Market
- 23
- MLS#
- D6136050
- Property Style
- Single Family
- Architectural Style
- Florida
- Year Built
- 2020
- Bedrooms
- 3
- Bathrooms
- 2
- Living Area
- 1,854
- Lot Size
- 10,000
- Acres
- 0.23
- Total Acreage
- 0 to less than 1/4
- Legal Subdivision Name
- Rotonda West Pine Valley
- Community Name
- Rotonda West Pine Valley
- MLS Area Major
- Rotonda West
Property Description
Nestled in the peaceful community of Rotonda on a quiet cul de sac street, this exquisite, like new Vantage custom built pool home offers the perfect blend of elegance and coastal living. Situated on a picturesque canal, it truly captures the essence of Florida's waterfront lifestyle. The home boasts an attractive and well-maintained exterior, featuring a Florida/Bahamian inspired design that is complemented by mature lush landscaping with St.Augustine grass and custom curbing and stone around the perimeter of the home. The sprinkler system feeds off the canal. Step inside through the custom front door to discover an inviting open concept layout that combines the living, dining, and kitchen areas seamlessly. 8' doors and oversized baseboards coupled with soaring ceilings that showcase an awe inspiring floating beam tray with TNG wood inlays, set the luxurious tone. Large Impact Glass Windows which have been artistically cased in custom wood trim and plantation shutters that flood the interior with natural light. The gourmet kitchen showcases high-end appliances including induction range, in-drawer microwave and pot filler, large composite sink, pull out garbage bins, custom cabinetry with soft close door and drawers throughout, quartz countertops and a generously-sized island. Large walk in pantry with wood shelving. The expansive living room offers a fully custom built-in wall unit with shiplap accents and cabinetry for additional storage. Large sliding glass doors seamlessly connect the interior to the outdoor oasis. The master suite offers a spacious bedroom with a double tray ceiling that has flying crown molding and accent lighting. Minka Aire ceiling fans throughout with remotes. Black out VertiCell blinds on all bedroom sliders. Master en-suite bathroom features a complete walk through shower with dual shower heads and rain shower, split vanities. two walk-in custom closets. The opposite side of the home features two additional well-appointed bedrooms. Each bedroom offers comfort and privacy, with access to a shared bathroom with a walk-in shower. The outdoor oasis with its custom TNG wood inlay tray ceilings overlooking the canal. Step onto the covered lanai and discover a haven for relaxation and entertainment. The covered lanai is completed with a state of the art remote control kevlar roll down screen, offers ample space for lounging, dining, and enjoying the Florida sunshine. The sparkling heated salt water pool with a sun shelf and water features along with outdoor shower beckons for refreshing dips on warm days, while the waterfront location provides the perfect backdrop for scenic views and amazing sunrises through the large panoramic lanai screen. Rotonda is known for its quick access to the beautiful gulf beaches plus its own excellent golf courses. Three car garage with epoxy floors, dedicated line for generator, and home surge protector. Don’t let your dream home become someone else's address, set up your showing today!
Additional Information
- Taxes
- $4917
- Minimum Lease
- 1-7 Days
- HOA Fee
- $190
- HOA Payment Schedule
- Annually
- Maintenance Includes
- Management
- Community Features
- Deed Restrictions, Park, Playground, Tennis Courts
- Property Description
- One Story
- Zoning
- RSF5
- Interior Layout
- Built-in Features, Ceiling Fans(s), Coffered Ceiling(s), Crown Molding, Eat-in Kitchen, High Ceilings, Kitchen/Family Room Combo, Open Floorplan, Solid Wood Cabinets, Split Bedroom, Stone Counters, Thermostat, Tray Ceiling(s), Walk-In Closet(s), Window Treatments
- Interior Features
- Built-in Features, Ceiling Fans(s), Coffered Ceiling(s), Crown Molding, Eat-in Kitchen, High Ceilings, Kitchen/Family Room Combo, Open Floorplan, Solid Wood Cabinets, Split Bedroom, Stone Counters, Thermostat, Tray Ceiling(s), Walk-In Closet(s), Window Treatments
- Floor
- Luxury Vinyl, Tile
- Appliances
- Dishwasher, Disposal, Microwave, Range, Range Hood, Refrigerator
- Utilities
- BB/HS Internet Available, Cable Connected, Electricity Connected, Public, Sewer Connected, Water Connected
- Heating
- Central
- Air Conditioning
- Central Air
- Exterior Construction
- Block, Stucco
- Exterior Features
- Irrigation System, Outdoor Shower, Rain Gutters, Sliding Doors
- Roof
- Shingle
- Foundation
- Block
- Pool
- Private
- Pool Type
- Child Safety Fence, Gunite, Heated, In Ground, Salt Water, Screen Enclosure, Solar Cover
- Garage Carport
- 3 Car Garage
- Garage Spaces
- 3
- Elementary School
- Vineland Elementary
- Middle School
- L.A. Ainger Middle
- High School
- Lemon Bay High
- Water View
- Canal
- Water Frontage
- Canal - Brackish
- Pets
- Allowed
- Flood Zone Code
- AE
- Parcel ID
- 412025303010
- Legal Description
- RPV 000 0000 0338 ROTONDA WEST PINE VALLEY LT 338 1211/1420 2887/1579 3667/657 4538/1998
Mortgage Calculator
Listing courtesy of RE/MAX PALM REALTY.
StellarMLS is the source of this information via Internet Data Exchange Program. All listing information is deemed reliable but not guaranteed and should be independently verified through personal inspection by appropriate professionals. Listings displayed on this website may be subject to prior sale or removal from sale. Availability of any listing should always be independently verified. Listing information is provided for consumer personal, non-commercial use, solely to identify potential properties for potential purchase. All other use is strictly prohibited and may violate relevant federal and state law. Data last updated on












































/t.realgeeks.media/thumbnail/iffTwL6VZWsbByS2wIJhS3IhCQg=/fit-in/300x0/u.realgeeks.media/livebythegulf/web_pages/l2l-banner_800x134.jpg)