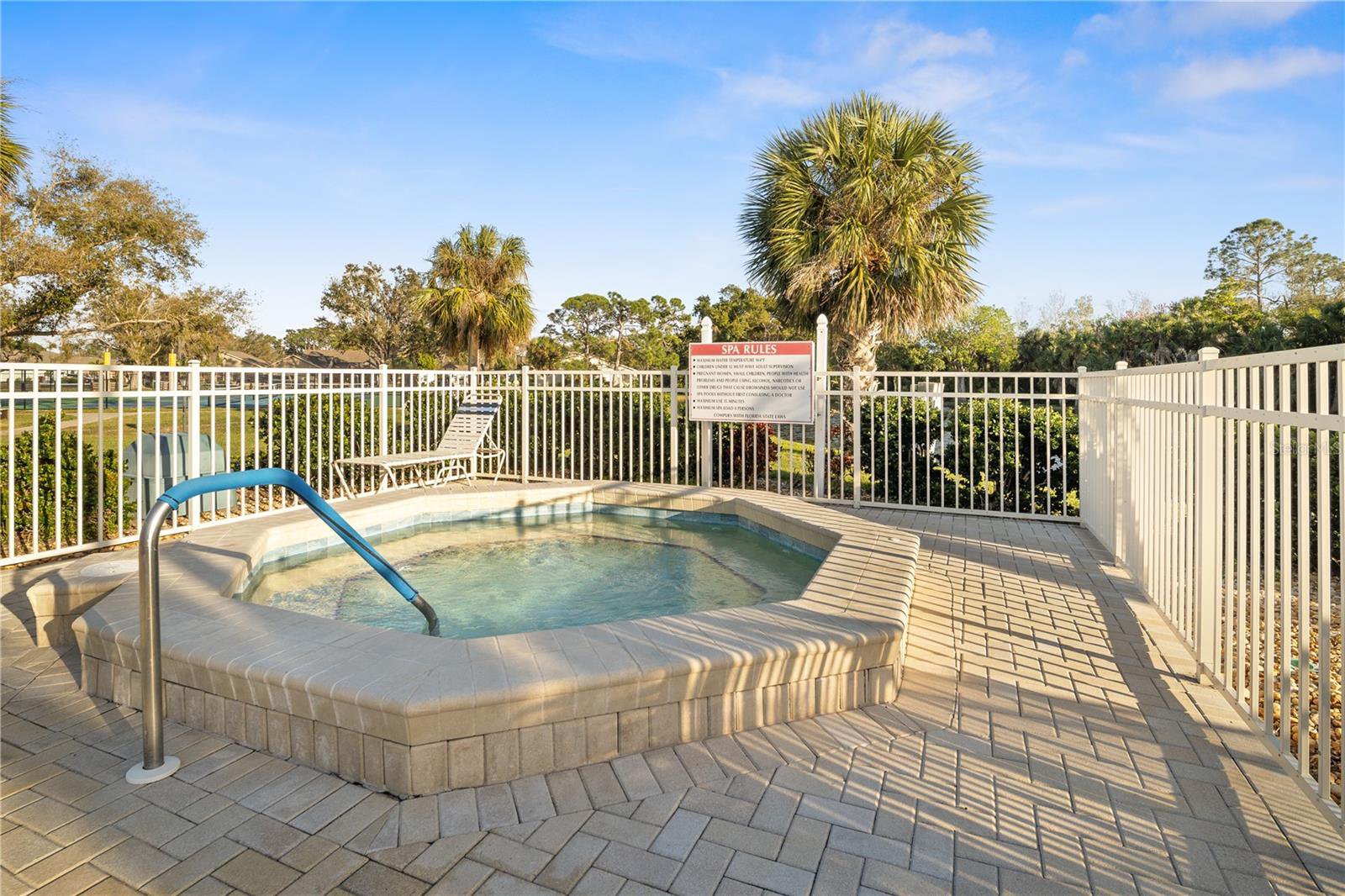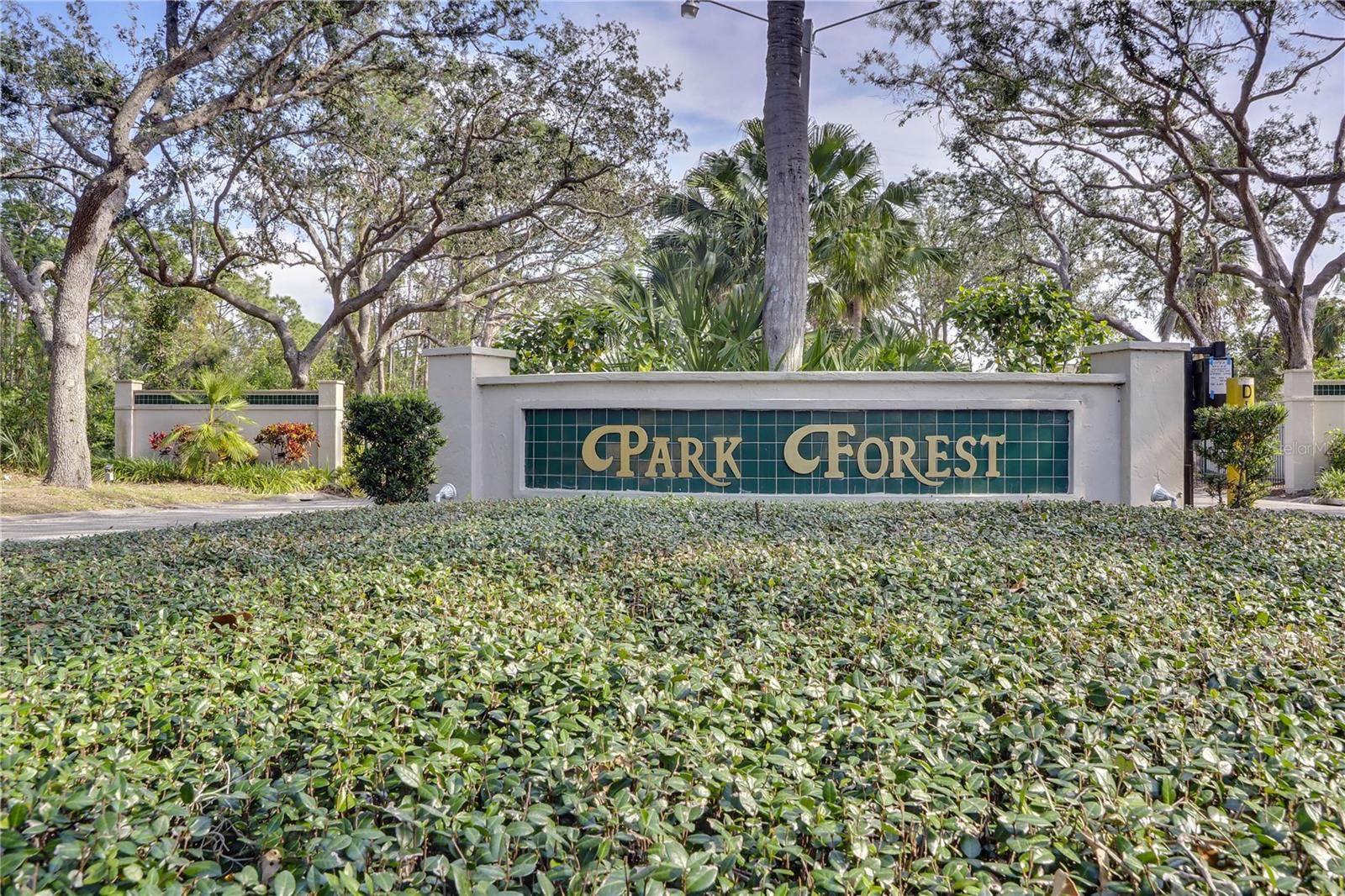104 Park Forest Boulevard, Englewood, FL 34223
- $389,000
- 2
- BD
- 2
- BA
- 1,664
- SqFt
- List Price
- $389,000
- Status
- Active
- Days on Market
- 34
- MLS#
- D6135957
- Property Style
- Single Family
- Architectural Style
- Ranch
- Year Built
- 1988
- Bedrooms
- 2
- Bathrooms
- 2
- Living Area
- 1,664
- Lot Size
- 8,248
- Acres
- 0.18
- Total Acreage
- 0 to less than 1/4
- Legal Subdivision Name
- Park Forest
- Community Name
- Park Forest
- MLS Area Major
- Englewood
Property Description
This Park Forest property presents an enticing opportunity within a gated 55+ community, offering a host of amenities and a prime location. Residents can relish in the monthly clubhouse and pool activities, along with amenities like pickleball, tennis, and shuffleboard, fostering a vibrant social scene and active lifestyle. The home itself, features a welcoming living/dining area with vaulted ceilings and slider doors leading to both a family room and a NEW Florida room boasting impact windows, perfect for relaxation or entertainment. The kitchen is equipped with a separate dining area, tile floor, and pantry for added storage convenience. With HOA fees covering common ground/lawn maintenance, irrigation, roof replacement, and exterior painting, residents can enjoy hassle-free living while being just a short distance from historic Dearborn Street for local shopping and a quick drive to the pristine beaches of Manasota Key, Venice, and Nokomis.
Additional Information
- Taxes
- $1884
- Minimum Lease
- 4 Months
- HOA Fee
- $605
- HOA Payment Schedule
- Quarterly
- Maintenance Includes
- Pool, Maintenance Grounds
- Location
- Landscaped, Level, Paved
- Community Features
- Buyer Approval Required, Clubhouse, Community Mailbox, Deed Restrictions, Gated Community - No Guard, Golf Carts OK, Irrigation-Reclaimed Water, Pool, Sidewalks
- Property Description
- One Story
- Interior Layout
- Ceiling Fans(s), Eat-in Kitchen, Living Room/Dining Room Combo, Skylight(s), Vaulted Ceiling(s), Walk-In Closet(s)
- Interior Features
- Ceiling Fans(s), Eat-in Kitchen, Living Room/Dining Room Combo, Skylight(s), Vaulted Ceiling(s), Walk-In Closet(s)
- Floor
- Carpet, Tile
- Appliances
- Dishwasher, Disposal, Dryer, Electric Water Heater, Exhaust Fan, Ice Maker, Microwave, Range, Refrigerator, Washer
- Utilities
- Cable Connected, Electricity Connected, Sewer Connected, Sprinkler Recycled, Street Lights, Underground Utilities, Water Connected
- Heating
- Electric
- Air Conditioning
- Central Air
- Exterior Construction
- Block, Stucco
- Exterior Features
- Irrigation System, Rain Gutters, Sliding Doors
- Roof
- Shingle
- Foundation
- Slab
- Pool
- Community
- Garage Carport
- 2 Car Garage
- Garage Spaces
- 2
- Garage Features
- Garage Door Opener
- Garage Dimensions
- 20x20
- Housing for Older Persons
- Yes
- Pets
- Allowed
- Max Pet Weight
- 30
- Pet Size
- Small (16-35 Lbs.)
- Flood Zone Code
- X
- Parcel ID
- 085112004
- Legal Description
- Lot 3 Park Forest Phase 1
Mortgage Calculator
Listing courtesy of COLDWELL BANKER SUNSTAR REALTY.
StellarMLS is the source of this information via Internet Data Exchange Program. All listing information is deemed reliable but not guaranteed and should be independently verified through personal inspection by appropriate professionals. Listings displayed on this website may be subject to prior sale or removal from sale. Availability of any listing should always be independently verified. Listing information is provided for consumer personal, non-commercial use, solely to identify potential properties for potential purchase. All other use is strictly prohibited and may violate relevant federal and state law. Data last updated on








































/t.realgeeks.media/thumbnail/iffTwL6VZWsbByS2wIJhS3IhCQg=/fit-in/300x0/u.realgeeks.media/livebythegulf/web_pages/l2l-banner_800x134.jpg)