5153 Plateau Lane, Port Charlotte, FL 33981
- $347,600
- 3
- BD
- 2
- BA
- 1,639
- SqFt
- List Price
- $347,600
- Status
- Pending
- Days on Market
- 31
- MLS#
- D6135944
- Property Style
- Single Family
- Architectural Style
- Florida
- Year Built
- 2022
- Bedrooms
- 3
- Bathrooms
- 2
- Living Area
- 1,639
- Lot Size
- 9,999
- Acres
- 0.23
- Total Acreage
- 0 to less than 1/4
- Legal Subdivision Name
- Port Charlotte Sec 056
- Community Name
- Gulf Cove
- MLS Area Major
- Port Charlotte
Property Description
Welcome to your Florida dream home! This stunning 1,639 sq. ft. home boasts 3 bedrooms, 2 baths, and a large 2-car garage. Nestled in a quiet neighborhood, this home embodies the ideal Florida lifestyle, offering both serenity and convenience. Step inside to discover an inviting open kitchen featuring a spacious island, stainless steel appliances, and granite countertops, perfect for culinary adventures or casual dining. The adjacent breakfast/dining area is bathed in natural light, while French doors lead you to the tranquil lanai, seamlessly blending indoor and outdoor living. The primary bedroom includes a generous walk-in closet, an ensuite bathroom with a step-in shower, and vanity with a double sink. The two additional bedrooms are thoughtfully situated near a secondary bath, which includes a convenient shower/tub combo. The living room boasts a cathedral ceiling, creating a spacious atmosphere perfect for socializing and unwinding. Balancing elegance and practicality, it includes tiled flooring, recessed lighting, and a ceiling fan for added comfort. Maintain peace of mind with the provided hurricane/storm shutters, offering protection during inclement weather. Built in 2022, there's no need to wait for construction. Don't miss the opportunity to own your piece of paradise – schedule your showing today!
Additional Information
- Taxes
- $4291
- Minimum Lease
- No Minimum
- Location
- Landscaped
- Community Features
- No Deed Restriction
- Property Description
- One Story
- Zoning
- RSF3.5
- Interior Layout
- Ceiling Fans(s), Eat-in Kitchen, High Ceilings, Kitchen/Family Room Combo, Open Floorplan, Primary Bedroom Main Floor, Solid Surface Counters, Thermostat, Walk-In Closet(s)
- Interior Features
- Ceiling Fans(s), Eat-in Kitchen, High Ceilings, Kitchen/Family Room Combo, Open Floorplan, Primary Bedroom Main Floor, Solid Surface Counters, Thermostat, Walk-In Closet(s)
- Floor
- Tile
- Appliances
- Dishwasher, Microwave, Range, Refrigerator
- Utilities
- Cable Connected, Electricity Connected, Phone Available, Public
- Heating
- Central, Electric
- Air Conditioning
- Central Air
- Exterior Construction
- Block, Stucco
- Exterior Features
- Hurricane Shutters, Lighting, Private Mailbox, Sliding Doors, Storage
- Roof
- Shingle
- Foundation
- Slab
- Pool
- No Pool
- Garage Carport
- 2 Car Garage
- Garage Spaces
- 2
- Garage Features
- Driveway, Garage Door Opener
- Elementary School
- Myakka River Elementary
- Middle School
- L.A. Ainger Middle
- High School
- Lemon Bay High
- Flood Zone Code
- X
- Parcel ID
- 402131251015
- Legal Description
- PCH 056 1810 0016 PORT CHARLOTTE SEC56 BLK1810 LT 16 444/569 569/764 572/1262 574/95 587/1495 626/606 4388/413 4603/239 4974/979
Mortgage Calculator
Listing courtesy of ERA ADVANTAGE REALTY, INC..
StellarMLS is the source of this information via Internet Data Exchange Program. All listing information is deemed reliable but not guaranteed and should be independently verified through personal inspection by appropriate professionals. Listings displayed on this website may be subject to prior sale or removal from sale. Availability of any listing should always be independently verified. Listing information is provided for consumer personal, non-commercial use, solely to identify potential properties for potential purchase. All other use is strictly prohibited and may violate relevant federal and state law. Data last updated on










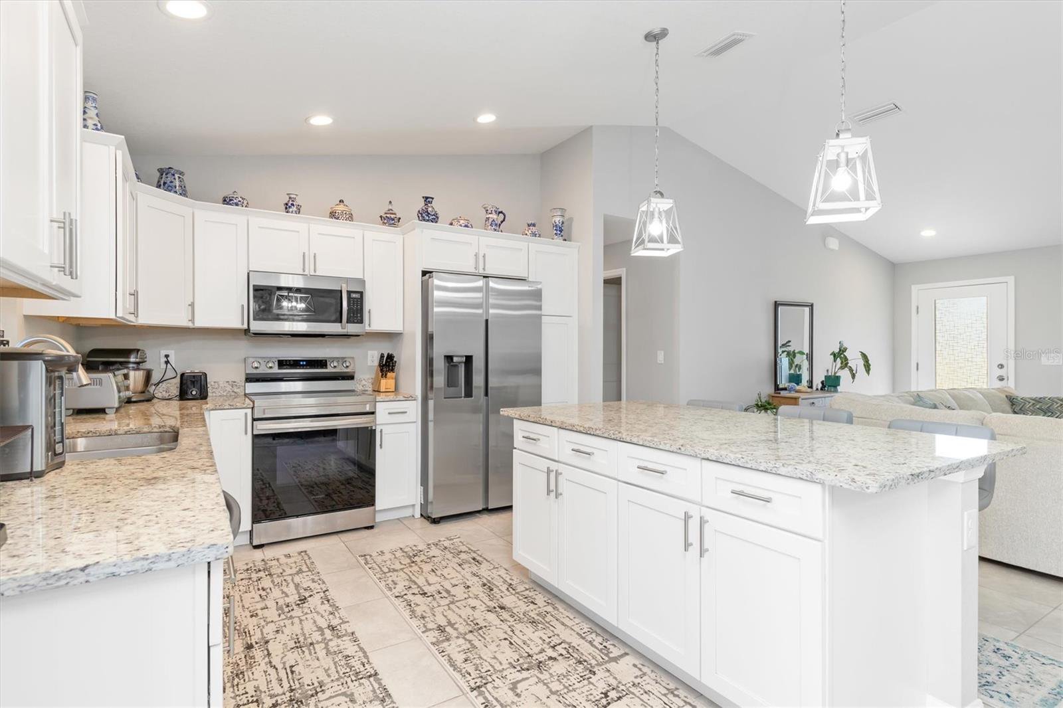
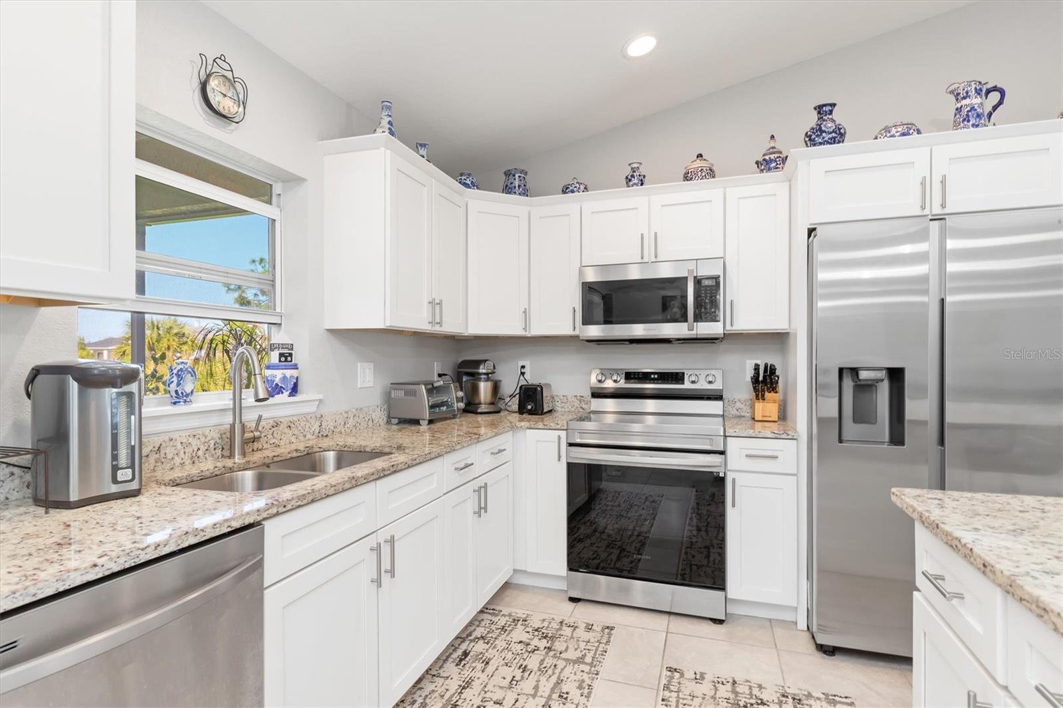


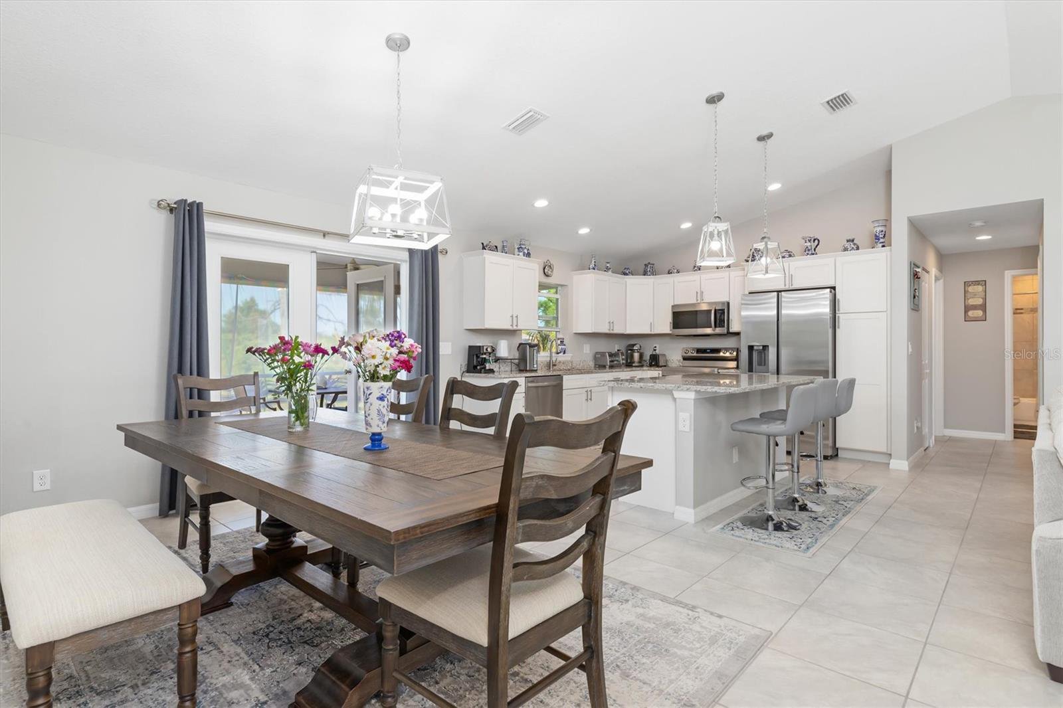

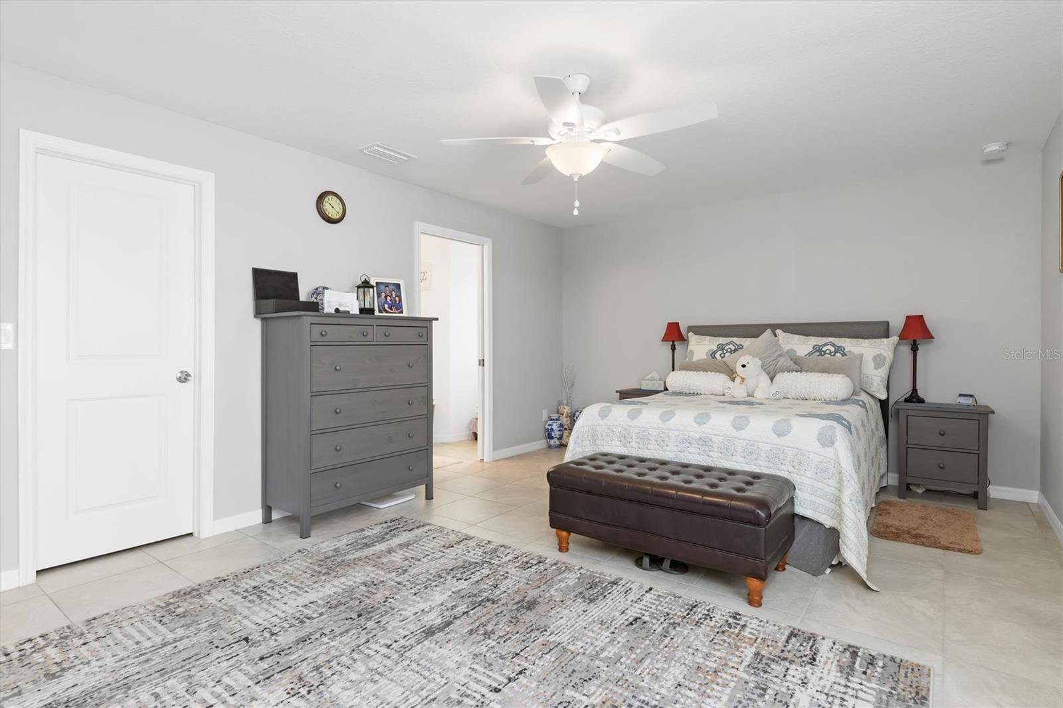

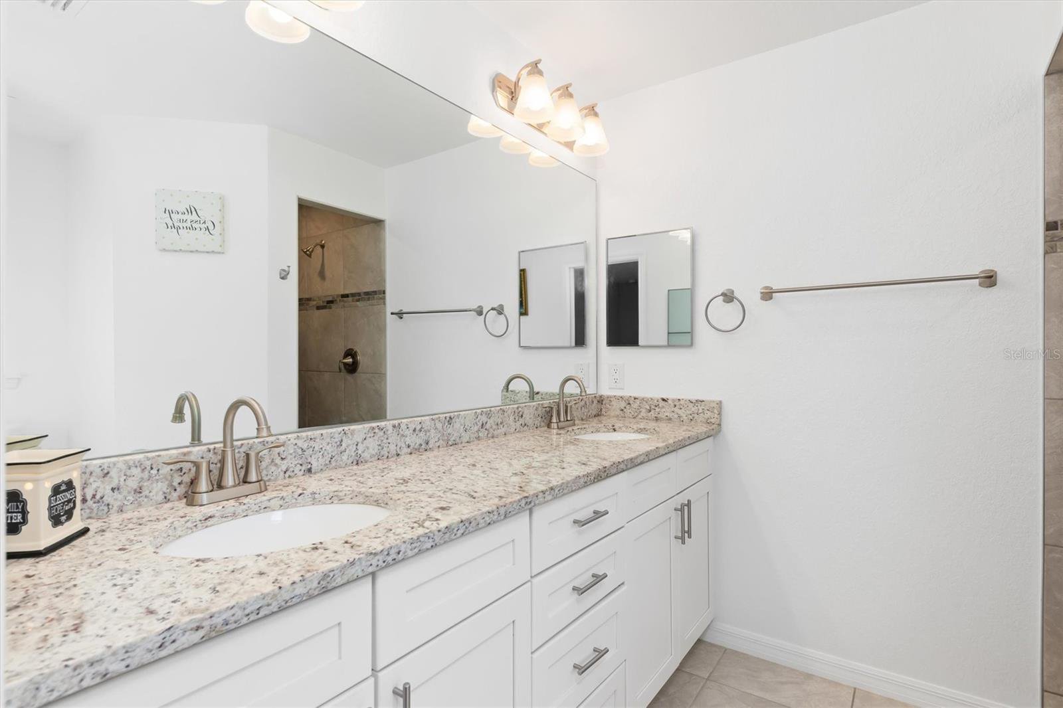













/t.realgeeks.media/thumbnail/iffTwL6VZWsbByS2wIJhS3IhCQg=/fit-in/300x0/u.realgeeks.media/livebythegulf/web_pages/l2l-banner_800x134.jpg)