231 Harbor Drive, Boca Grande, FL 33921
- $9,995,000
- 4
- BD
- 5
- BA
- 4,008
- SqFt
- List Price
- $9,995,000
- Status
- Active
- Days on Market
- 12
- MLS#
- D6135875
- Property Style
- Single Family
- New Construction
- Yes
- Year Built
- 2024
- Bedrooms
- 4
- Bathrooms
- 5
- Living Area
- 4,008
- Lot Size
- 8,451
- Acres
- 0.19
- Total Acreage
- 0 to less than 1/4
- Legal Subdivision Name
- Harbor Drive Waterways
- MLS Area Major
- Boca Grande (PO BOX)
Property Description
Imagine making this custom West Indies inspired masterpiece your new vacation home! Coastal Contemporary living at its very finest, by island builder Silva Construction and designed by architect Tim Krebs. This 4 bedroom 5 full bathroom Spectacular New, Custom-built Home, offers many amenities and fine upgrades such as 12 foot ceilings, ShipLap siding, custom maple cabinets, tongue and groove ceilings, balconies and a lanai crafted with Ipe railings and composite tongue and groove ceilings. The lanai and pool decking are travertine and surround the pool and hot tub. The rough-sawn marine grade dock has all stainless steel hardware, a 20,000 pound lift and two additional slips that could hold lifts as well. The house boasts multiple family rooms, flex sleeping spaces, on-suite bathrooms, and a generous master suite. The master suite offers a sitting room adjacent to an upstairs coffee bar with ice maker and wine refrigerator. European Oak-engineered wood flooring, Eastern Architectural Systems Hurricane Impact Casement Windows, 8 foot high Sliders & doors, specialty custom transom fixed window over customized 10 foot high front door, linear HVAC venting throughout, Elevator…appliances include; Subzero-Wolf, Bosch, and GE Monogram. Signature lighting & plumbing fixtures, custom wallpapered bathrooms-the list goes on & on! 3 car garage. The home exterior features include; extensive stainless sailboat cabling for maximizing the incredible views-long up Waterways & the impressive views out to Charlotte Harbor. Maintenance free exterior that mirrors the interior Motif! The new SeaWall is fitted with Extensive Trex Decking, the dock offering the three slips, a fish cleaning station & more! The deep pool & spill over spa is surrounded by cool to the feet travertine as you walk right out the open kitchen/bar/living room through the covered outdoor summer kitchen-all no steps onto your elevated pool deck! Extensive brick paver driveways, beautiful irrigated tropical landscaping and so much more. Do yourself a huge favor and walk through this Brand New & now Staged Custom Home, in the heart of the Village, with a home for your water toys…and with very impressive views that you may under estimate without stepping inside. This gorgeous custom-built home is move-in ready. No waiting! A MUST SEE…
Additional Information
- Taxes
- $22455
- Minimum Lease
- 1-7 Days
- Community Features
- No Deed Restriction
- Property Description
- Three+ Story
- Zoning
- RS-1
- Interior Layout
- Cathedral Ceiling(s), Ceiling Fans(s), Eat-in Kitchen, High Ceilings, Kitchen/Family Room Combo, Solid Surface Counters, Vaulted Ceiling(s), Walk-In Closet(s)
- Interior Features
- Cathedral Ceiling(s), Ceiling Fans(s), Eat-in Kitchen, High Ceilings, Kitchen/Family Room Combo, Solid Surface Counters, Vaulted Ceiling(s), Walk-In Closet(s)
- Floor
- Ceramic Tile, Tile, Wood
- Appliances
- Built-In Oven, Ice Maker, Refrigerator
- Utilities
- BB/HS Internet Available, Electricity Connected, Water Connected
- Heating
- Central
- Air Conditioning
- Central Air
- Exterior Construction
- HardiPlank Type
- Exterior Features
- Irrigation System, Lighting, Outdoor Grill, Outdoor Kitchen, Sliding Doors
- Roof
- Metal
- Foundation
- Stem Wall
- Pool
- Private
- Pool Type
- Heated, In Ground, Lighting
- Garage Carport
- 3 Car Garage
- Garage Spaces
- 3
- Elementary School
- The Island School
- Middle School
- L.A. Ainger Middle
- High School
- Lemon Bay High
- Water Extras
- Minimum Wake Zone, Seawall - Concrete
- Water View
- Bay/Harbor - Full
- Water Access
- Bay/Harbor
- Water Frontage
- Bay/Harbor
- Flood Zone Code
- AE
- Parcel ID
- 14-43-20-08-00000.0070
- Legal Description
- HARBOR DR WATERWAYS PB 25 PG 55 DESC OR 956 PG 591 LOT 7
Mortgage Calculator
Listing courtesy of GULF COAST INTERNATIONAL PROP.
StellarMLS is the source of this information via Internet Data Exchange Program. All listing information is deemed reliable but not guaranteed and should be independently verified through personal inspection by appropriate professionals. Listings displayed on this website may be subject to prior sale or removal from sale. Availability of any listing should always be independently verified. Listing information is provided for consumer personal, non-commercial use, solely to identify potential properties for potential purchase. All other use is strictly prohibited and may violate relevant federal and state law. Data last updated on








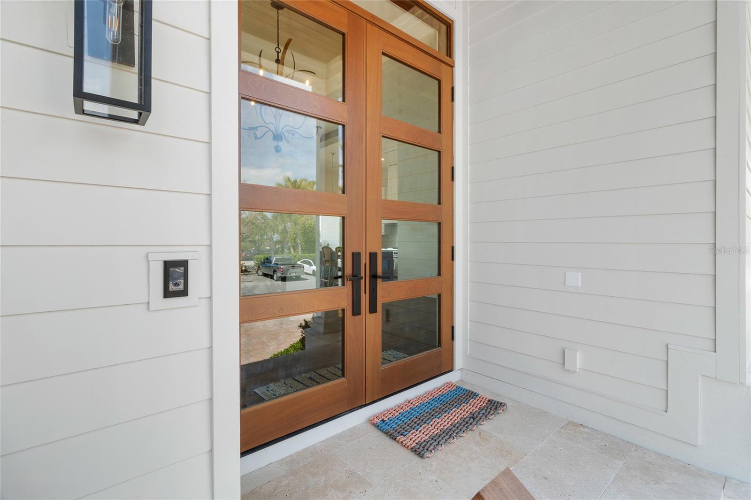
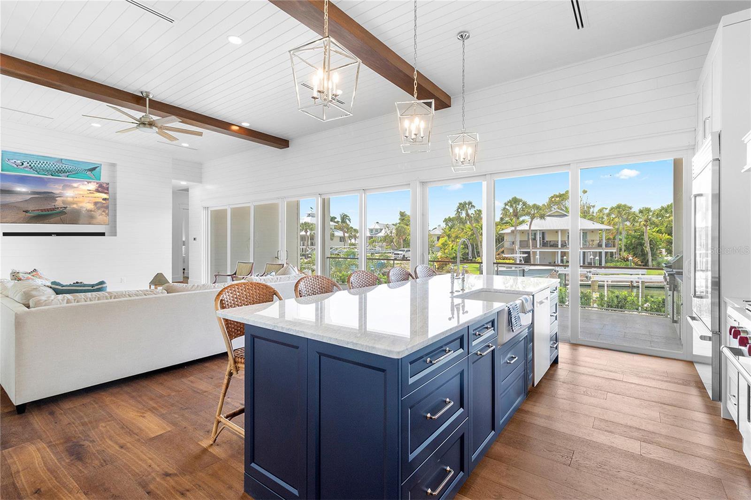
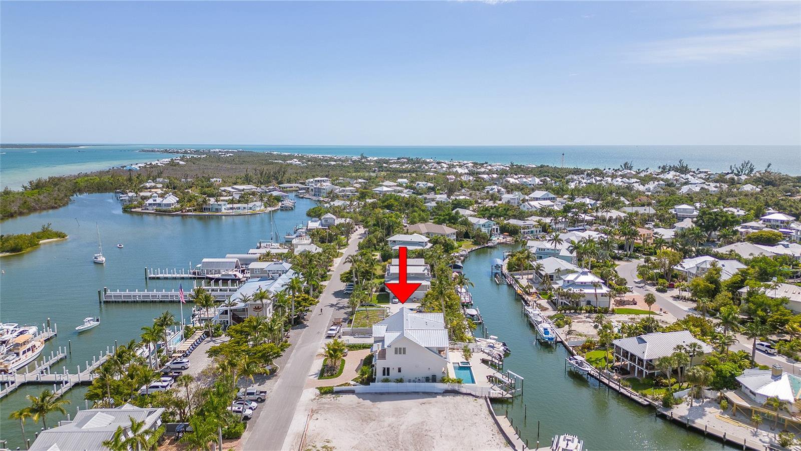



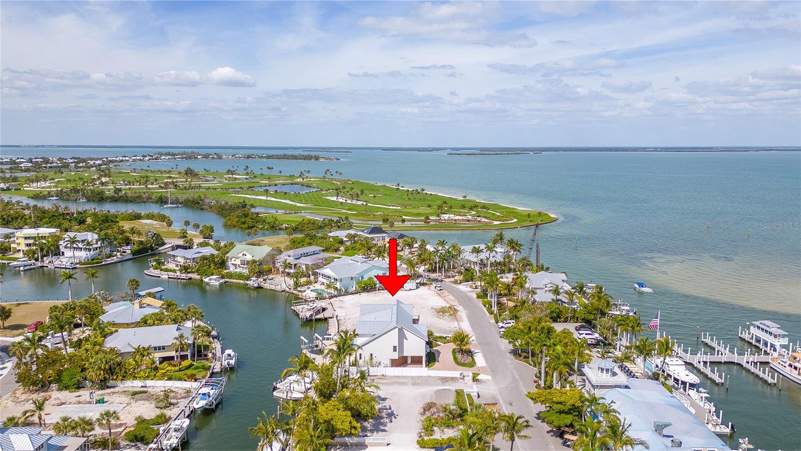




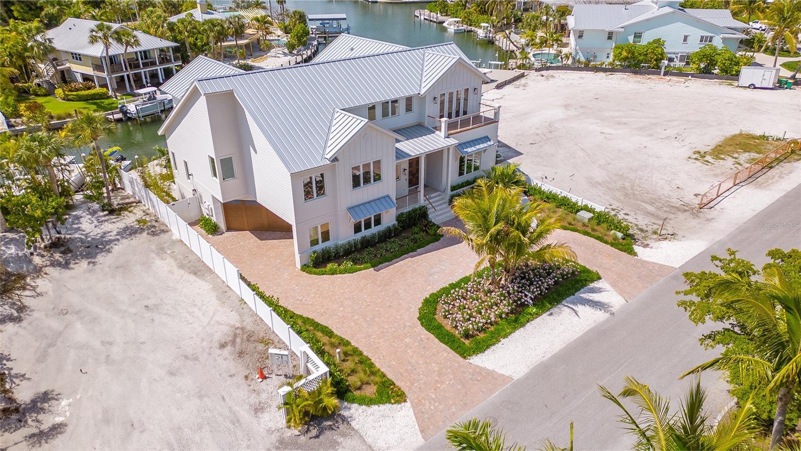





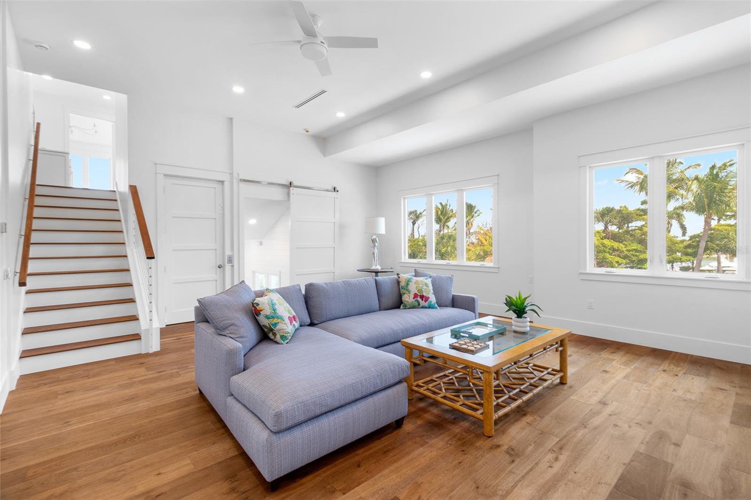





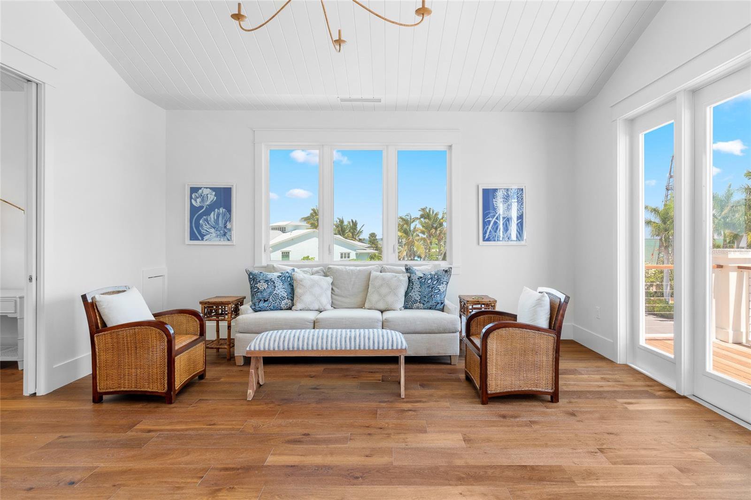


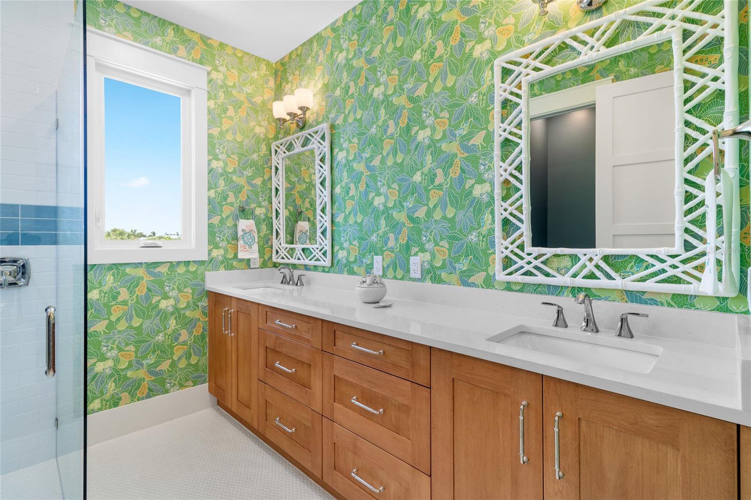

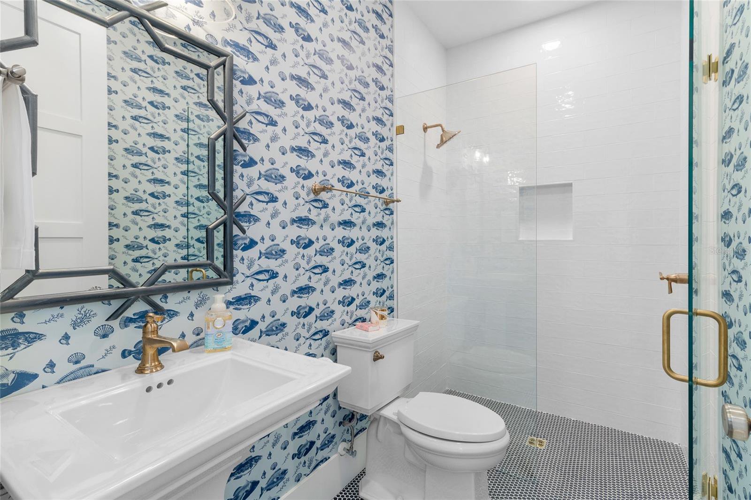





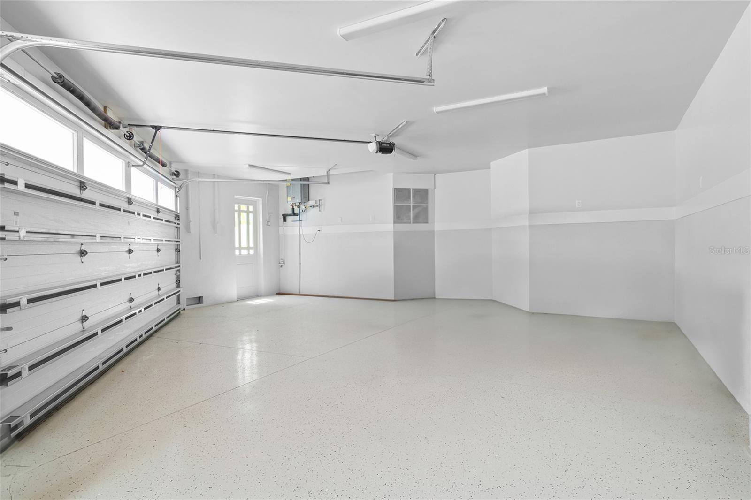







/t.realgeeks.media/thumbnail/iffTwL6VZWsbByS2wIJhS3IhCQg=/fit-in/300x0/u.realgeeks.media/livebythegulf/web_pages/l2l-banner_800x134.jpg)