5157 Latham Terrace, Port Charlotte, FL 33981
- $675,000
- 3
- BD
- 2
- BA
- 1,653
- SqFt
- List Price
- $675,000
- Status
- Pending
- Days on Market
- 14
- MLS#
- D6135798
- Property Style
- Single Family
- Year Built
- 2004
- Bedrooms
- 3
- Bathrooms
- 2
- Living Area
- 1,653
- Lot Size
- 10,003
- Acres
- 0.23
- Total Acreage
- 0 to less than 1/4
- Legal Subdivision Name
- Port Charlotte Sec 054
- Community Name
- Gulf Cove
- MLS Area Major
- Port Charlotte
Property Description
Experience Waterfront living at its finest with this one-of-a-kind Gulf access pool home offering spectacular water views. From the moment you pull into the driveway, you will notice the tropical landscaping and meticulous attention to detail that went into this home. This open-concept home features three bedrooms, two bathrooms, a kitchen, a dinette, a living room, a formal dining room, an inside laundry room, and a two-car garage. As you enter the foyer through the front door, you'll be greeted with a vast open floor plan and an extensive lanai area with water views, providing ample indoor and outdoor living space for entertaining! The living room features a vaulted ceiling, engineered hardwood flooring, a pocket sliding glass door, and tons of natural light that creates an open, airy environment. The kitchen offers white cabinetry, granite countertops, a large Blanco undermount sink, stainless appliances, recessed lighting, tile flooring, and much more! The kitchen dinette area features fantastic water views and is the perfect place to sit and drink your morning coffee. The 11x11 formal dining room is also full of natural light and offers plenty of space for a large dining table. The primary bedroom of this home features an expansive water view, two walk-in closets, engineered wood flooring, a ceiling fan, and sliding glass doors leading to the lanai. The primary bathroom features a large tile walk-in shower, a double sink vanity, recessed lighting, and tile flooring. On the opposite side of this split-floor plan home, there are two spacious spare bedrooms and a second bathroom for guests. The inside laundry room highlights tons of storage space, built-in cabinetry, Whirlpool washer/dryer, and tile flooring. The 22x21 garage has plenty of room for vehicles and ample storage space for golf carts, paddle boards, kayaks, fishing tackle, and beach gear. This home's outside living area is truly unique and features a pebble tec pool with an electric pool heater, solar heat panels, solar cover, and variable speed pool pump! The water access here is a boater’s dream with its quick Gulf access, concrete seawall, 10,000 lb electric boat lift, boat cover, and extensive 30x8 composite dock. This well-maintained home also features a 2023 roof, roll-down and accordion hurricane shutters around the whole house, a propane Generac Guardian 22kw Generator, two 120-gallon propane tanks, and a rainbird sprinkler system. Gulf Cove is a charming waterfront community that borders the Myakka River. The property owner’s association is voluntary and offers a community park and community boat ramp. The convenience of the community boat ramp is very close for easy loading and unloading! This property is a must-see to fully appreciate the breathtaking views and flawless upgrades that make it a stunning home! Be sure to check out the Video Tour and 3D Walkthrough! Call today to schedule your private showing of this home.
Additional Information
- Taxes
- $7608
- Minimum Lease
- No Minimum
- HOA Fee
- $75
- HOA Payment Schedule
- Annually
- Community Features
- No Deed Restriction
- Property Description
- One Story
- Zoning
- RSF3.5
- Interior Layout
- Ceiling Fans(s), Eat-in Kitchen, Open Floorplan, Primary Bedroom Main Floor, Split Bedroom, Stone Counters, Thermostat, Tray Ceiling(s), Vaulted Ceiling(s), Walk-In Closet(s), Window Treatments
- Interior Features
- Ceiling Fans(s), Eat-in Kitchen, Open Floorplan, Primary Bedroom Main Floor, Split Bedroom, Stone Counters, Thermostat, Tray Ceiling(s), Vaulted Ceiling(s), Walk-In Closet(s), Window Treatments
- Floor
- Hardwood, Tile
- Appliances
- Dishwasher, Disposal, Dryer, Electric Water Heater, Microwave, Range, Refrigerator, Washer
- Utilities
- Cable Connected, Electricity Connected, Propane, Public, Sewer Connected, Water Connected
- Heating
- Central
- Air Conditioning
- Central Air
- Exterior Construction
- Block
- Exterior Features
- Hurricane Shutters, Irrigation System, Lighting, Rain Gutters, Sidewalk, Sliding Doors
- Roof
- Shingle
- Foundation
- Slab
- Pool
- Private
- Pool Type
- Gunite, In Ground, Lighting, Salt Water, Screen Enclosure, Solar Cover, Solar Heat, Tile
- Garage Carport
- 2 Car Garage
- Garage Spaces
- 2
- Garage Dimensions
- 21x20
- Elementary School
- Myakka River Elementary
- Middle School
- L.A. Ainger Middle
- High School
- Lemon Bay High
- Water Extras
- Lift, Lift - Covered, Seawall - Concrete
- Water View
- Canal
- Water Access
- Bay/Harbor, Canal - Saltwater, River
- Water Frontage
- Canal - Saltwater
- Pets
- Allowed
- Pet Size
- Extra Large (101+ Lbs.)
- Flood Zone Code
- AE
- Parcel ID
- 402132228009
- Legal Description
- PCH 054 1864 0067 PORT CHARLOTTE SEC54 BLK1864 LT 67 366/814 857/305 PRB#85-826 956/684 1858/180 2672/243 POA2672/246JCP 2924/902 CD4812/912
Mortgage Calculator
Listing courtesy of PROGRAM REALTY, LLC.
StellarMLS is the source of this information via Internet Data Exchange Program. All listing information is deemed reliable but not guaranteed and should be independently verified through personal inspection by appropriate professionals. Listings displayed on this website may be subject to prior sale or removal from sale. Availability of any listing should always be independently verified. Listing information is provided for consumer personal, non-commercial use, solely to identify potential properties for potential purchase. All other use is strictly prohibited and may violate relevant federal and state law. Data last updated on

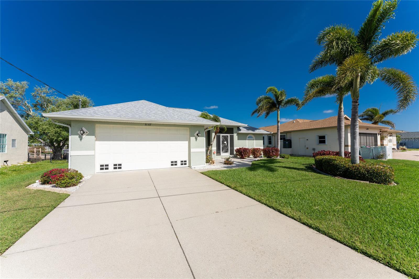



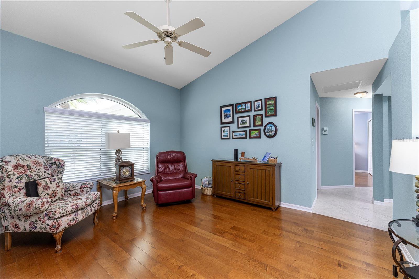
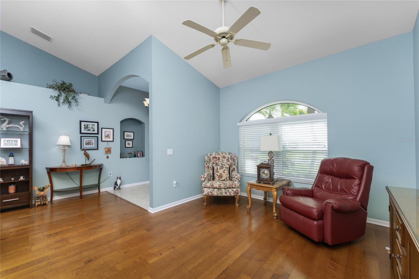


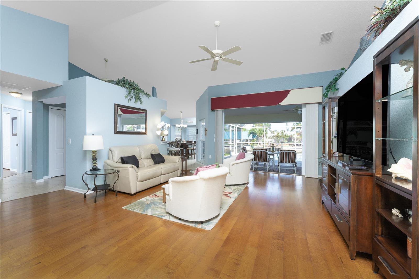

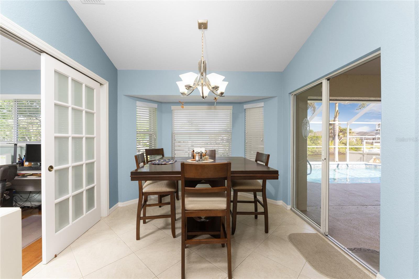


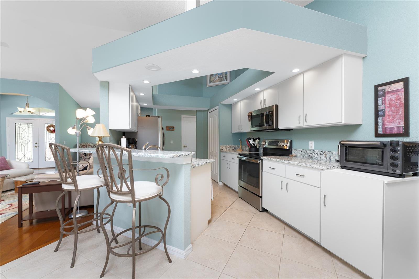

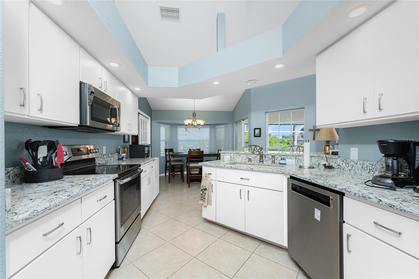
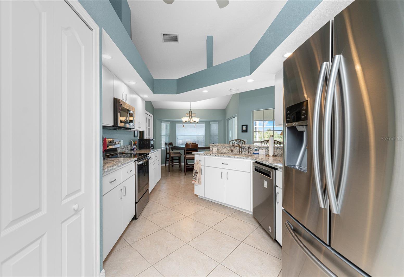

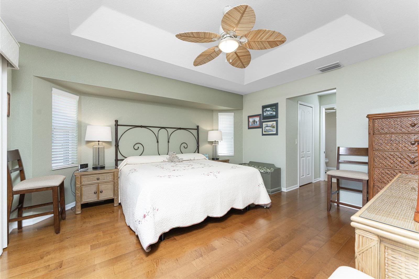

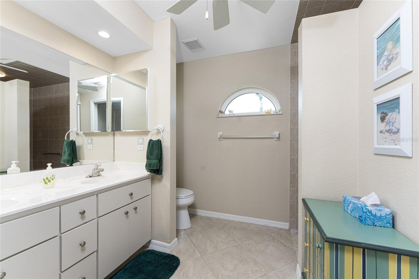

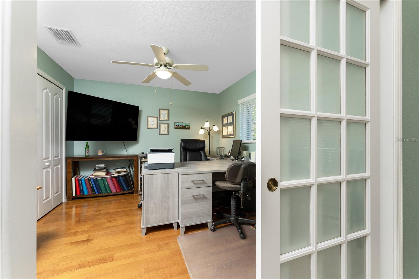
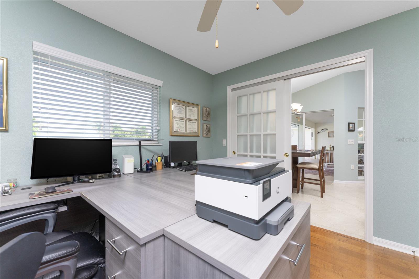
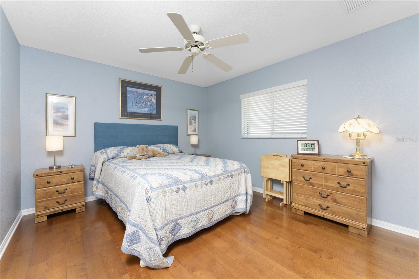
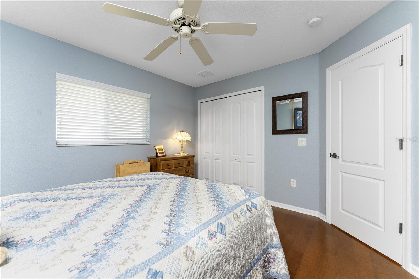
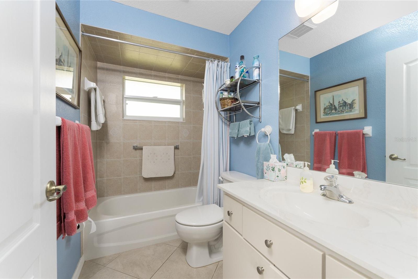
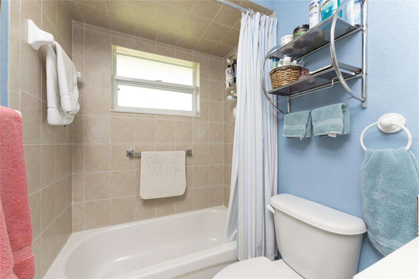
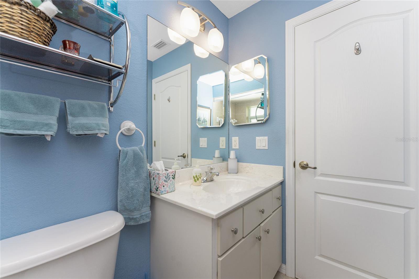
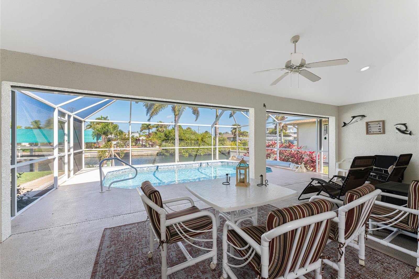

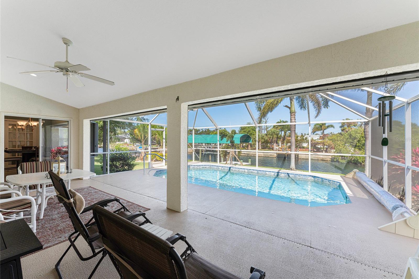

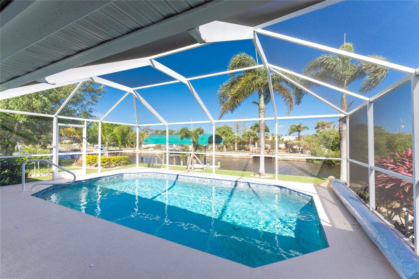
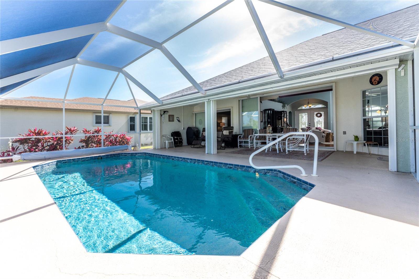
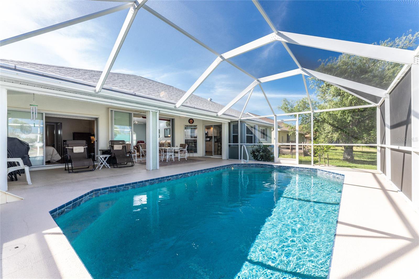
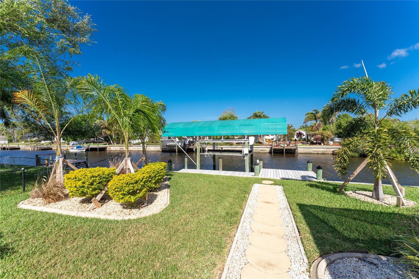
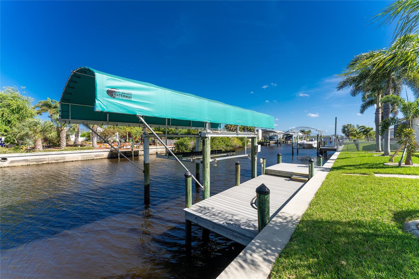
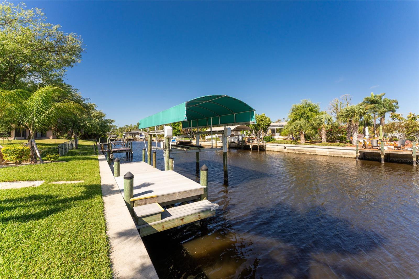

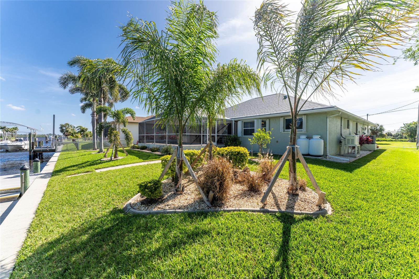

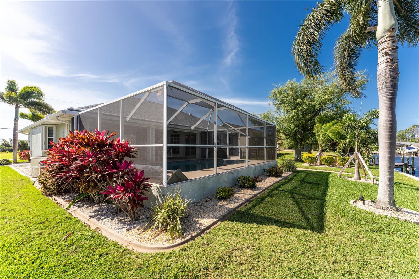
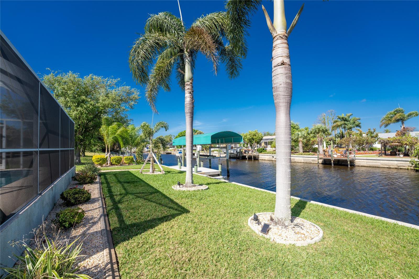
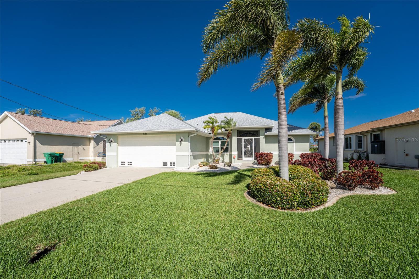

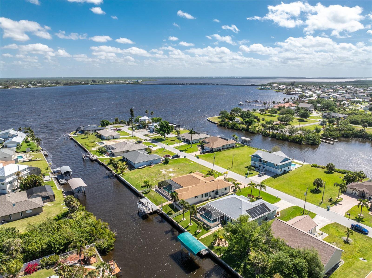

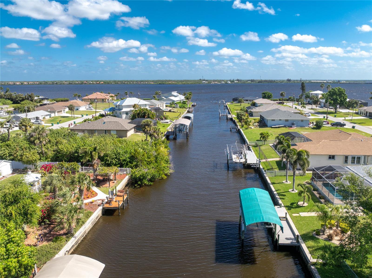

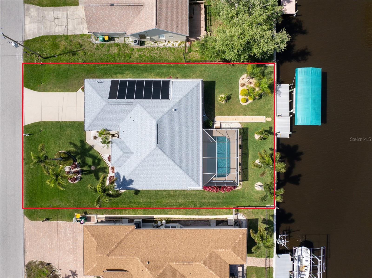
/t.realgeeks.media/thumbnail/iffTwL6VZWsbByS2wIJhS3IhCQg=/fit-in/300x0/u.realgeeks.media/livebythegulf/web_pages/l2l-banner_800x134.jpg)