6279 Pennell Street, Englewood, FL 34224
- $549,900
- 3
- BD
- 2
- BA
- 2,316
- SqFt
- List Price
- $549,900
- Status
- Active
- Days on Market
- 31
- MLS#
- D6135775
- Property Style
- Single Family
- Architectural Style
- Florida
- Year Built
- 1994
- Bedrooms
- 3
- Bathrooms
- 2
- Living Area
- 2,316
- Lot Size
- 16,417
- Acres
- 0.38
- Total Acreage
- 1/4 to less than 1/2
- Legal Subdivision Name
- Troy Lake
- Community Name
- Troy Lake Sub
- MLS Area Major
- Englewood
Property Description
Welcome home to this LAKEFRONT home with a NEW ROOF completed in Dec. 2022 and NEW impact windows in 2023! This spacious 3 bedroom/2 bathroom/ 2 car garage POOL home sits on ONE AND A HALF LOTS with a beautiful view of Troy Lake! This lakefront home is located in the small subdivision of Troy Lake, with only 13 members. This beautifully updated home has the WOW factor as soon as you walk in! As you enter through the double front doors into the living/dining area you are greeted by a wide open view of the lake through the sliding glass doors, and the soaring cathedral ceiling adds to the feeling of spaciousness. The kitchen is bright and airy with raised panel doors on the cabinetry, backsplash, granite countertops, tiled flooring, breakfast bar and closet pantry. Appliances include a Samsung black chrome French door refrigerator, GE smooth top stove/range, Samsung microwave, & Frigidaire dishwasher. The kitchen sink also has a Culligan Water system and reverse osmosis! The family room has a cathedral ceiling, ceiling fan and pocket sliding glass doors that lead out to the lanai. The extended master bedroom is large enough to have an in home office or workout area! This spacious room also features a vaulted ceiling, ceiling fan, two walk in closets and French doors with direct access to the lanai! The stunning master bathroom is all NEW, featuring a gorgeous 72" cast iron soaking tub, huge shower with rain head and body spray with wand, and frameless shower door, and marble wall tile. The new vanity features double basin vessel sinks, new high end light fixture, and new mirrors. It also has granite countertops with granite vessel sinks, stone flooring and a ceiling fan! The second and third bedrooms have vinyl laminate flooring and wall closets. In the guest/pool bathroom, you'll find a spacious vanity with cultured marble countertop, tub/shower combo, linen closet and tiled flooring. The laundry room features a Samsung washer and dryer, built in upper cabinetry, tiled flooring, and a utility tub. Easy care "lifelock" vinyl laminate flooring (scratch proof and waterproof) is found throughout the house minus the kitchen, baths, and laundry room. The two car garage features an impact resistant overhead door with screen and automatic garage door opener, generator hookup and a GENERATOR! The lanai area has an outdoor shower, ceiling fan, and SALTWATER POOL that has been refinished with PEBBLETEC! The pool pump was just replaced in 2022 and electric heater in 2016, and the pool cage was recently RESCREENED WITH NANO-SCREEN to keep out those pesky no-see-ums! The back yard is fully fenced and perfect for pets! Best of all, this home is in X flood zone, so your lender will not require flood insurance. Age of ROOF - Late 2022, Age of A/C - 2010.
Additional Information
- Taxes
- $4554
- Minimum Lease
- No Minimum
- HOA Fee
- $450
- HOA Payment Schedule
- Annually
- Maintenance Includes
- Common Area Taxes
- Location
- Cleared, In County, Landscaped, Level, Oversized Lot, Paved
- Community Features
- Deed Restrictions
- Property Description
- One Story
- Zoning
- RSF3.5
- Interior Layout
- Cathedral Ceiling(s), Ceiling Fans(s), Chair Rail, Open Floorplan, Split Bedroom, Stone Counters, Thermostat, Vaulted Ceiling(s), Walk-In Closet(s), Window Treatments
- Interior Features
- Cathedral Ceiling(s), Ceiling Fans(s), Chair Rail, Open Floorplan, Split Bedroom, Stone Counters, Thermostat, Vaulted Ceiling(s), Walk-In Closet(s), Window Treatments
- Floor
- Laminate, Tile
- Appliances
- Dishwasher, Disposal, Dryer, Electric Water Heater, Exhaust Fan, Microwave, Range, Refrigerator, Washer, Water Softener
- Utilities
- Cable Available, Electricity Connected, Phone Available, Water Connected
- Heating
- Central, Electric
- Air Conditioning
- Central Air
- Exterior Construction
- Block, Concrete, Stucco
- Exterior Features
- French Doors, Lighting, Rain Gutters, Sliding Doors
- Roof
- Shingle
- Foundation
- Slab
- Pool
- Private
- Pool Type
- Deck, Gunite, Heated, Salt Water, Screen Enclosure
- Garage Carport
- 2 Car Garage
- Garage Spaces
- 2
- Garage Features
- Driveway, Garage Door Opener, Oversized
- Garage Dimensions
- 20x24
- Elementary School
- Myakka River Elementary
- Middle School
- L.A. Ainger Middle
- High School
- Lemon Bay High
- Fences
- Chain Link, Vinyl
- Water Name
- Troy Lake
- Water View
- Lake
- Water Access
- Lake
- Water Frontage
- Lake
- Pets
- Allowed
- Pet Size
- Extra Large (101+ Lbs.)
- Flood Zone Code
- X
- Parcel ID
- 412003254013
- Legal Description
- TROY LAKE SUB LT 11 and A PORTION OF LT 10
Mortgage Calculator
Listing courtesy of RE/MAX ALLIANCE GROUP.
StellarMLS is the source of this information via Internet Data Exchange Program. All listing information is deemed reliable but not guaranteed and should be independently verified through personal inspection by appropriate professionals. Listings displayed on this website may be subject to prior sale or removal from sale. Availability of any listing should always be independently verified. Listing information is provided for consumer personal, non-commercial use, solely to identify potential properties for potential purchase. All other use is strictly prohibited and may violate relevant federal and state law. Data last updated on

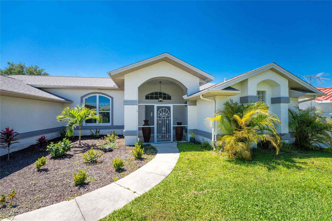
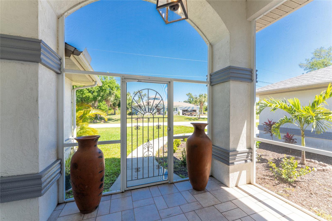
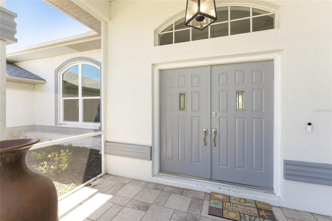

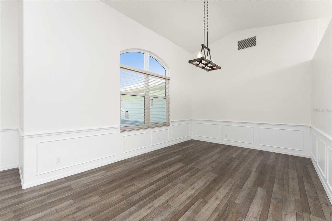
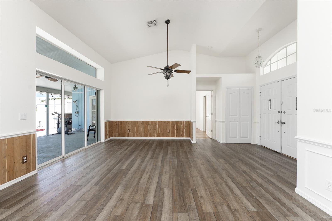
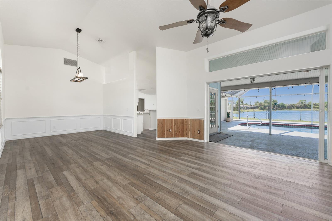
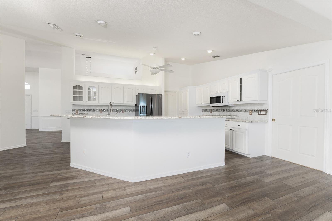

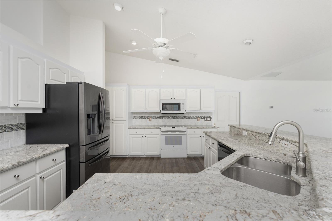
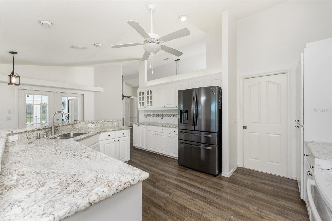
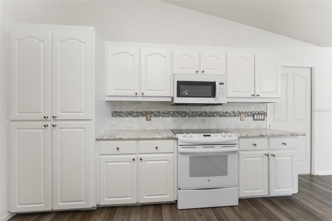

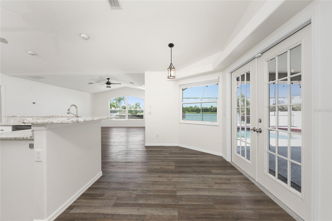
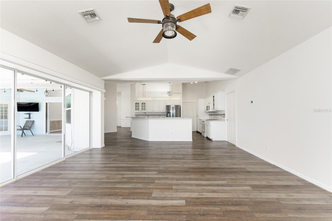
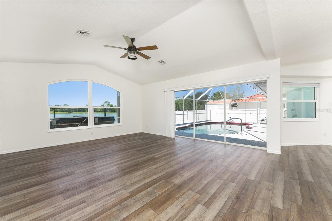
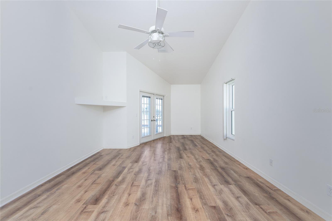
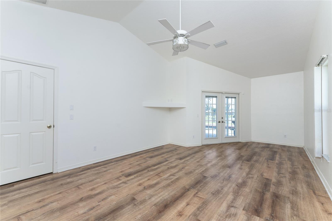
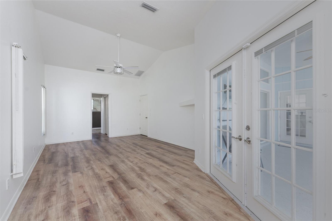
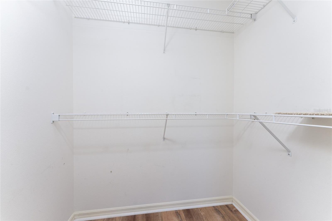
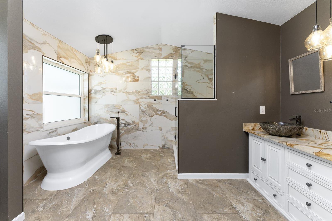
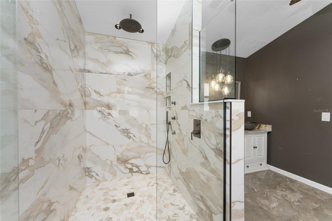
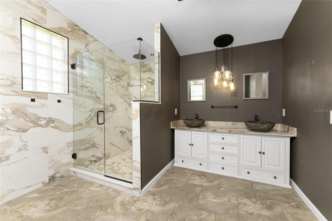
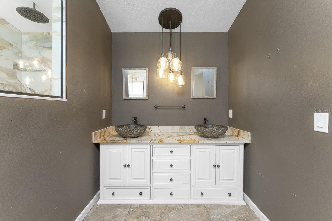
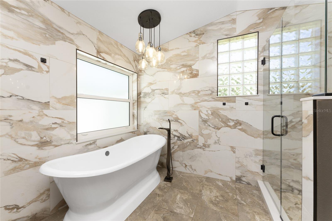
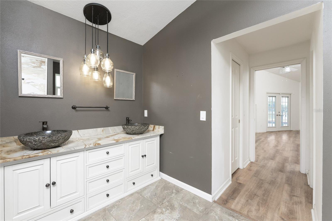

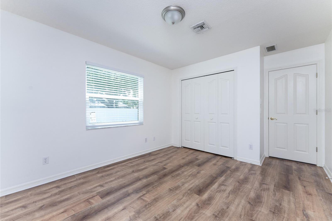
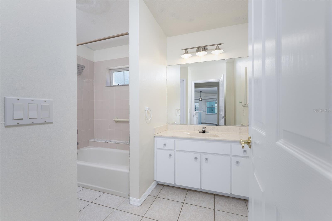
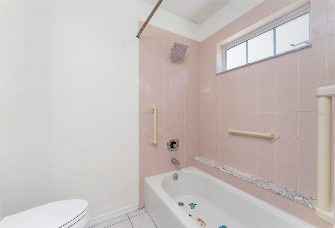


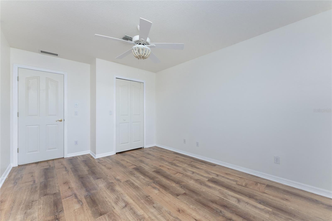

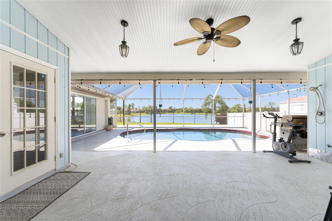
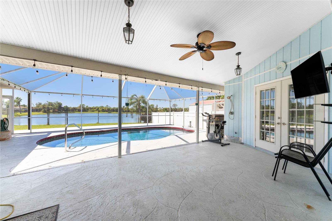
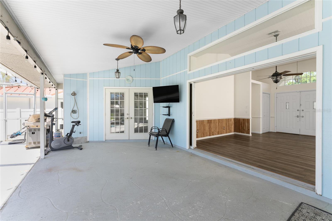
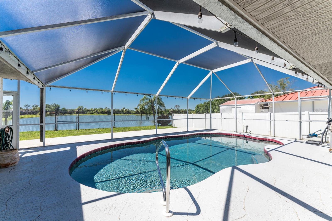
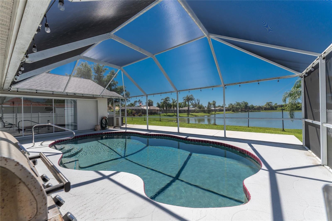
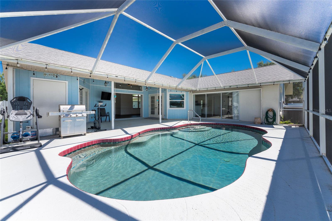
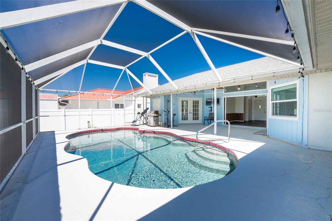


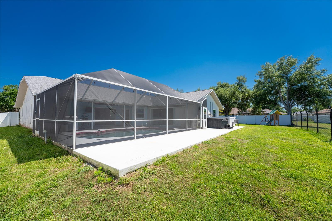
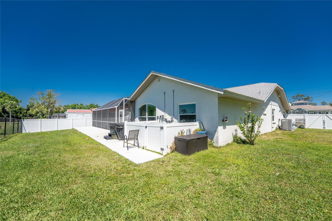
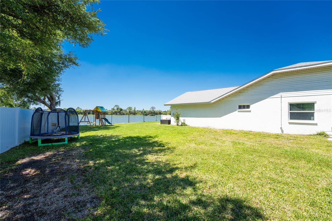
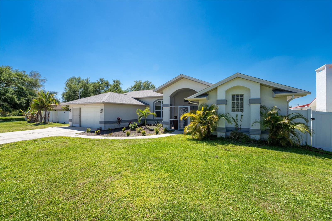
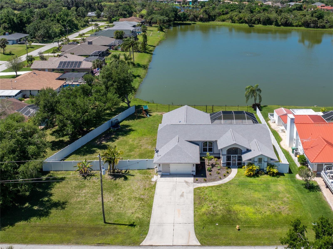
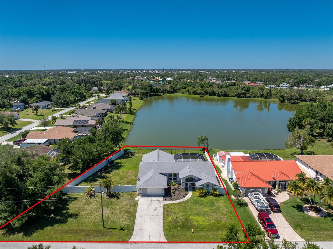
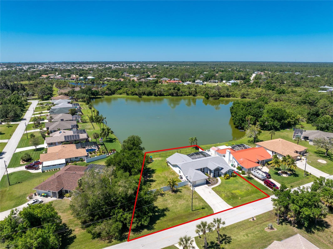
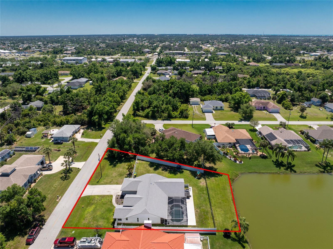
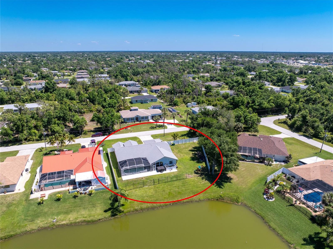
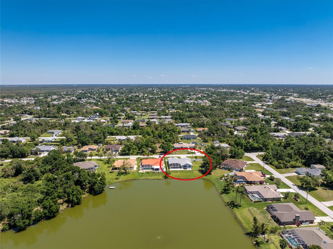
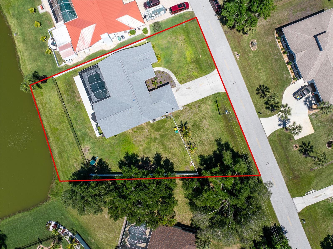
/t.realgeeks.media/thumbnail/iffTwL6VZWsbByS2wIJhS3IhCQg=/fit-in/300x0/u.realgeeks.media/livebythegulf/web_pages/l2l-banner_800x134.jpg)