14304 Amestoy Avenue, Port Charlotte, FL 33981
- $421,900
- 3
- BD
- 2
- BA
- 1,802
- SqFt
- List Price
- $421,900
- Status
- Active
- Days on Market
- 41
- MLS#
- D6135691
- Property Style
- Single Family
- Architectural Style
- Florida
- New Construction
- Yes
- Year Built
- 2024
- Bedrooms
- 3
- Bathrooms
- 2
- Living Area
- 1,802
- Lot Size
- 10,490
- Acres
- 0.24
- Total Acreage
- 0 to less than 1/4
- Legal Subdivision Name
- Port Charlotte Sec 87
- Community Name
- South Gulf Cove
- MLS Area Major
- Port Charlotte
Property Description
FINISHED. Move into this brand-new dream home in the very popular South Gulf Cove neighborhood. This is a CUSTOM home, no national builder's "cookie-cutter" house here. Be assured that this home is QUALITY in both construction and included features. No other new homes at this price have the features below! - 3 CAR GARAGE - ZERO CORNER 5-PANEL SLIDING GLASS DOORS in great room – live the outdoor entertainment life - IMPACT WINDOWS & DOORS – no need for shutters - 6' VINYL YARD FENCE - LAWN IRRIGATION SYSTEM - LARGE COVERED TILED LANAI - KITCHEN: QUARTZ COUNTERTOPS. SOFT CLOSE WOOD CABINETS & BREAKFAST BAR - 2-10 HOME BUYERS WARRANTY - Move in Worry free! Live the Florida lifestyle… close to amazing Boca Grande and Englewood beaches, world-class golf courses and delicious restaurants. Water access from the public boat ramp to Charlotte Harbor then on to the Gulf of Mexico so bring your boat!! Don't wait and miss out - this move-in ready dream home is an opportunity you won't want to miss. There is plenty of room for future pool with the large back yard. Photos & virtual tour are of like model and are for display purposes only.
Additional Information
- Taxes
- $662
- Minimum Lease
- No Minimum
- HOA Fee
- $120
- HOA Payment Schedule
- Annually
- Location
- Corner Lot, FloodZone, In County, Landscaped, Near Marina, Paved
- Community Features
- No Deed Restriction
- Property Description
- One Story
- Zoning
- RSF3.5
- Interior Layout
- Ceiling Fans(s), Coffered Ceiling(s), Crown Molding, Eat-in Kitchen, High Ceilings, In Wall Pest System, Kitchen/Family Room Combo, Open Floorplan, Primary Bedroom Main Floor, Solid Surface Counters, Split Bedroom, Thermostat, Walk-In Closet(s)
- Interior Features
- Ceiling Fans(s), Coffered Ceiling(s), Crown Molding, Eat-in Kitchen, High Ceilings, In Wall Pest System, Kitchen/Family Room Combo, Open Floorplan, Primary Bedroom Main Floor, Solid Surface Counters, Split Bedroom, Thermostat, Walk-In Closet(s)
- Floor
- Luxury Vinyl, Tile
- Appliances
- Dishwasher, Disposal, Electric Water Heater, Exhaust Fan, Ice Maker, Microwave, Range, Refrigerator
- Utilities
- Cable Available, Electricity Connected, Phone Available, Public, Sewer Connected, Water Connected
- Heating
- Electric, Exhaust Fan
- Air Conditioning
- Central Air
- Exterior Construction
- Block
- Exterior Features
- Irrigation System, Private Mailbox, Sliding Doors
- Roof
- Shingle
- Foundation
- Slab, Stem Wall
- Pool
- No Pool
- Garage Carport
- 3 Car Garage
- Garage Spaces
- 3
- Garage Features
- Garage Door Opener
- Elementary School
- Myakka River Elementary
- Middle School
- L.A. Ainger Middle
- High School
- Lemon Bay High
- Fences
- Vinyl
- Pets
- Allowed
- Flood Zone Code
- 8AE
- Parcel ID
- 412128202019
- Legal Description
- PCH 087 4552 0018 PORT CHARLOTTE SEC87 BLK4552 LT 18 593/1275 944/926 3820/1542 4020/1491 4342/939 4974/1000 3180244
Mortgage Calculator
Listing courtesy of SUN REALTY.
StellarMLS is the source of this information via Internet Data Exchange Program. All listing information is deemed reliable but not guaranteed and should be independently verified through personal inspection by appropriate professionals. Listings displayed on this website may be subject to prior sale or removal from sale. Availability of any listing should always be independently verified. Listing information is provided for consumer personal, non-commercial use, solely to identify potential properties for potential purchase. All other use is strictly prohibited and may violate relevant federal and state law. Data last updated on






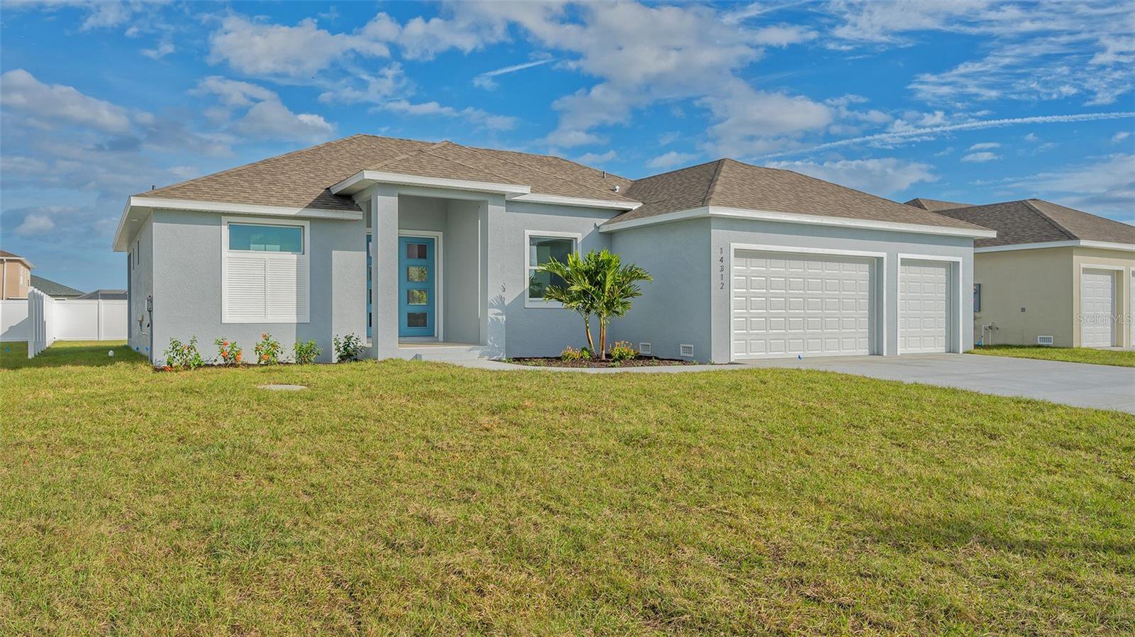























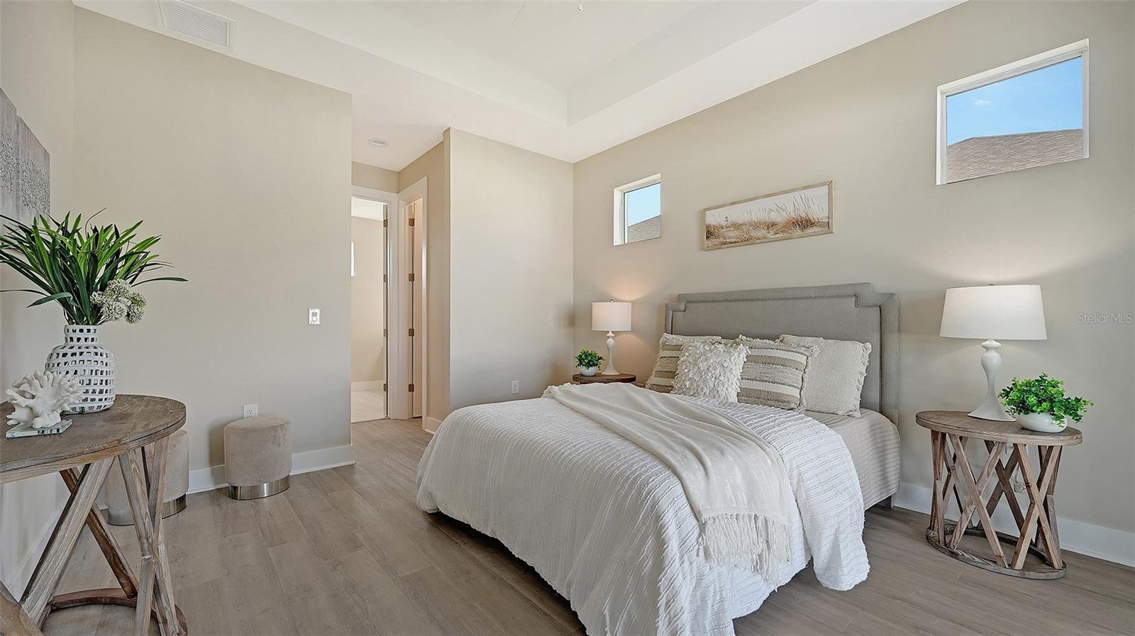
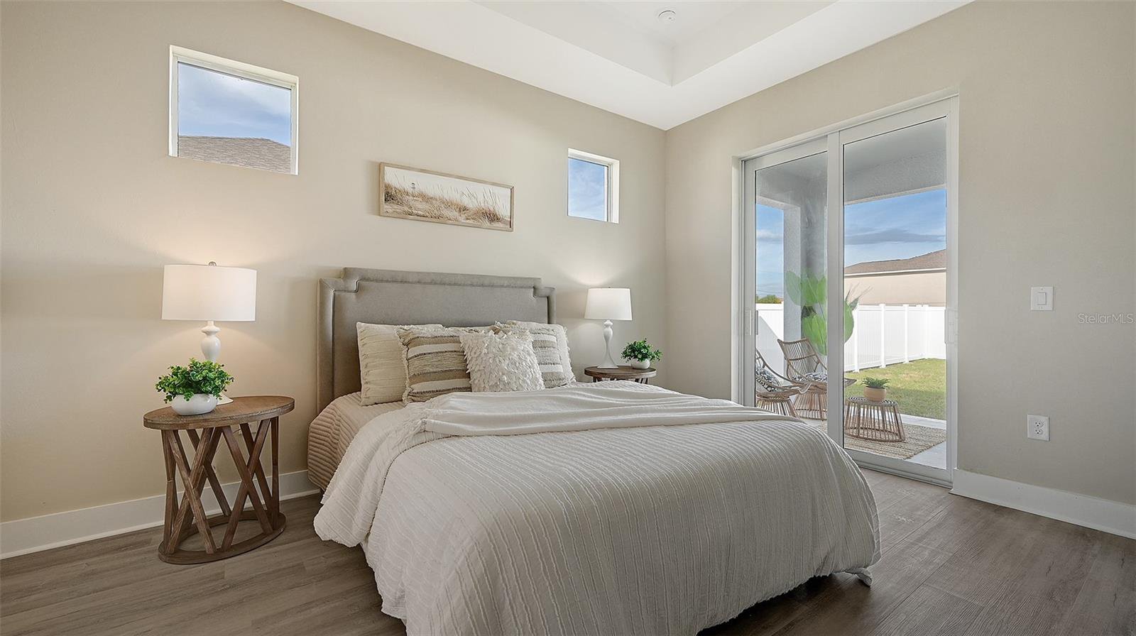









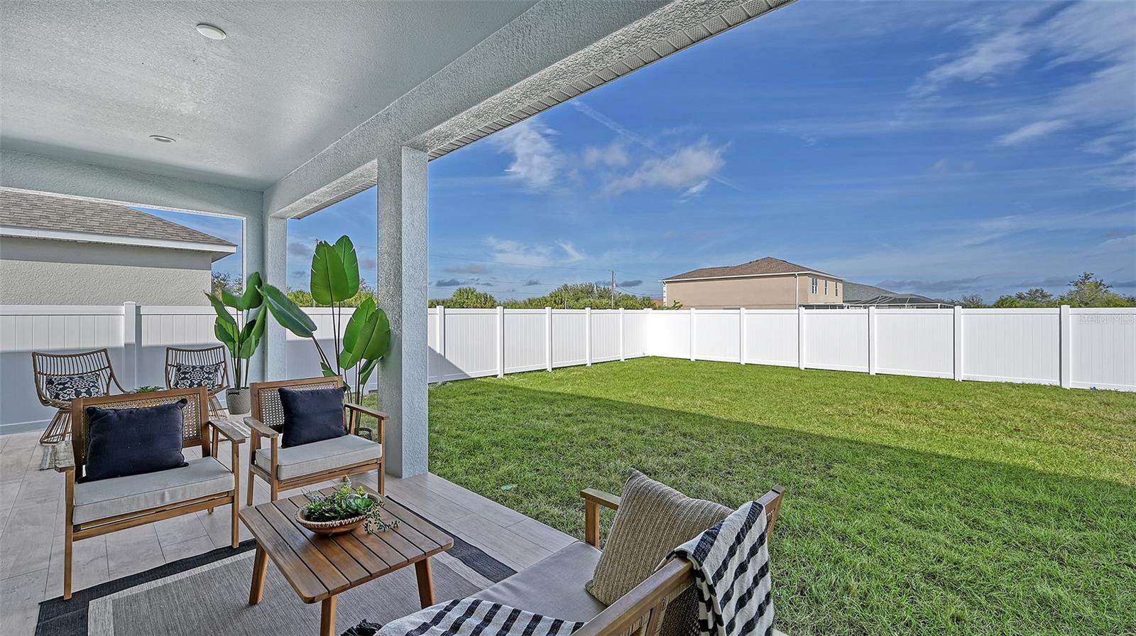



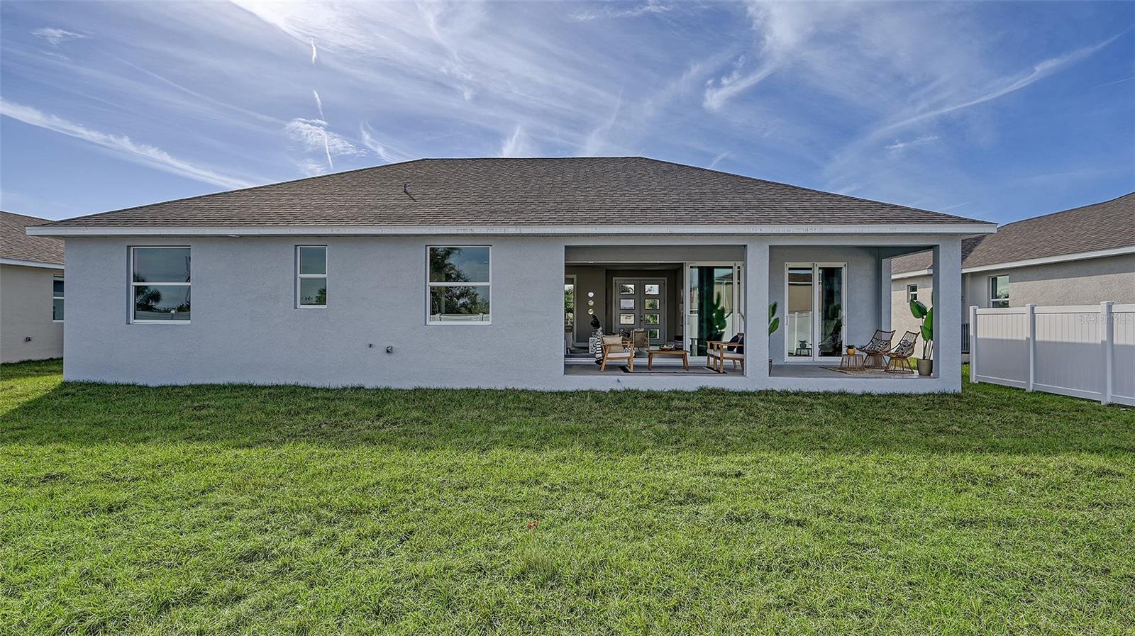
/t.realgeeks.media/thumbnail/iffTwL6VZWsbByS2wIJhS3IhCQg=/fit-in/300x0/u.realgeeks.media/livebythegulf/web_pages/l2l-banner_800x134.jpg)