4410 Warren Avenue Unit 504, Port Charlotte, FL 33953
- $625,000
- 3
- BD
- 3
- BA
- 1,904
- SqFt
- List Price
- $625,000
- Status
- Active
- Days on Market
- 41
- MLS#
- D6135673
- Property Style
- Condo
- Architectural Style
- Contemporary, Florida
- Year Built
- 2000
- Bedrooms
- 3
- Bathrooms
- 3
- Living Area
- 1,904
- Lot Size
- 1,140
- Acres
- 0.03
- Total Acreage
- 0 to less than 1/4
- Building Name
- 504
- Legal Subdivision Name
- Villas At Harbour Village
- Community Name
- Harbor Village
- MLS Area Major
- Port Charlotte
Property Description
Waterfront Luxury Living at Its Finest This 4 bedroom, 3.5 bath townhouse condominium offers the pinnacle of waterfront living in Port Charlotte, FL. Soak in breathtaking views of the Myakka River from nearly every room - a waterway that leads directly to the shimmering Gulf of Mexico. A deeded boat dock with 5,000 lb lift allows you to easily keep your vessel ready for world-class fishing and boating adventures right from your own backyard. Recently updated with the finest finishes, this residence exudes sophistication and style. Gleaming marble floors flow throughout the open concept living spaces, complemented by stunning natural stone countertops in the gourmet kitchen. Multiple living areas and an abundance of natural light create the ideal setting for both entertaining and everyday living. Just minutes from your doorstep, you'll find Gulf Coast beaches with sugar white sand, top-rated golf courses, and fine dining options galore. This prime location also keeps you close to the Tampa Bay Rays and Atlanta Braves spring training camps for baseball fans. Whether your passions lie on the water, the links, or anywhere in between, this townhouse places you amid it all. Luxury waterfront living seldom allows such an ideal convergence of views, updates, resort amenities, and convenient location. Make this extraordinary Port Charlotte townhouse your newest coastal oasis. Pre- inspection is complete, and May be reviews upon request.
Additional Information
- Taxes
- $1029
- Minimum Lease
- 1 Week
- Hoa Fee
- $1,200
- HOA Payment Schedule
- Monthly
- Maintenance Includes
- Common Area Taxes, Escrow Reserves Fund, Fidelity Bond, Maintenance Structure, Management, Pest Control, Pool, Private Road, Recreational Facilities, Sewer, Trash, Water
- Community Features
- Clubhouse, Fitness Center, Gated Community - No Guard, Golf Carts OK, Pool, Tennis Courts, No Deed Restriction
- Property Description
- Three+ Story
- Zoning
- RMF15
- Interior Layout
- Crown Molding, Eat-in Kitchen, Elevator, Living Room/Dining Room Combo, Open Floorplan, Other, Primary Bedroom Main Floor, Stone Counters, Window Treatments
- Interior Features
- Crown Molding, Eat-in Kitchen, Elevator, Living Room/Dining Room Combo, Open Floorplan, Other, Primary Bedroom Main Floor, Stone Counters, Window Treatments
- Floor
- Carpet, Marble, Wood
- Appliances
- Cooktop, Dishwasher, Disposal, Dryer, Electric Water Heater, Microwave, Refrigerator, Washer
- Utilities
- Cable Available, Electricity Connected, Public, Sewer Connected, Street Lights, Water Connected
- Heating
- Electric
- Air Conditioning
- Central Air
- Exterior Construction
- Block, Stucco
- Exterior Features
- Awning(s), Balcony, Irrigation System, Outdoor Grill, Private Mailbox, Sliding Doors, Storage
- Roof
- Metal
- Foundation
- Pillar/Post/Pier
- Pool
- Community
- Garage Carport
- 1 Car Garage
- Garage Spaces
- 1
- Garage Features
- Driveway, Garage Door Opener, Open, Under Building
- Elementary School
- Liberty Elementary
- Middle School
- L.A. Ainger Middle
- High School
- Port Charlotte High
- Water Name
- Myakka River
- Water Extras
- Lift
- Water View
- Bay/Harbor - Full, Canal, Intracoastal Waterway, River
- Water Access
- Bay/Harbor, Canal - Saltwater, Intracoastal Waterway
- Water Frontage
- Canal - Saltwater, River Front
- Pets
- Allowed
- Max Pet Weight
- 60
- Pet Size
- Medium (36-60 Lbs.)
- Floor Number
- 2
- Flood Zone Code
- AE
- Parcel ID
- 402127701076
- Legal Description
- HVG 006 0000 0504 VILLAS AT HARBOUR VILLAGE UNIT 504 1875/741 1889/1269 RE1883/1068 E1889/1266 4743/1336 4813/639 UNREC DC-CSB
Mortgage Calculator
Listing courtesy of MICHAEL SAUNDERS & COMPANY.
StellarMLS is the source of this information via Internet Data Exchange Program. All listing information is deemed reliable but not guaranteed and should be independently verified through personal inspection by appropriate professionals. Listings displayed on this website may be subject to prior sale or removal from sale. Availability of any listing should always be independently verified. Listing information is provided for consumer personal, non-commercial use, solely to identify potential properties for potential purchase. All other use is strictly prohibited and may violate relevant federal and state law. Data last updated on


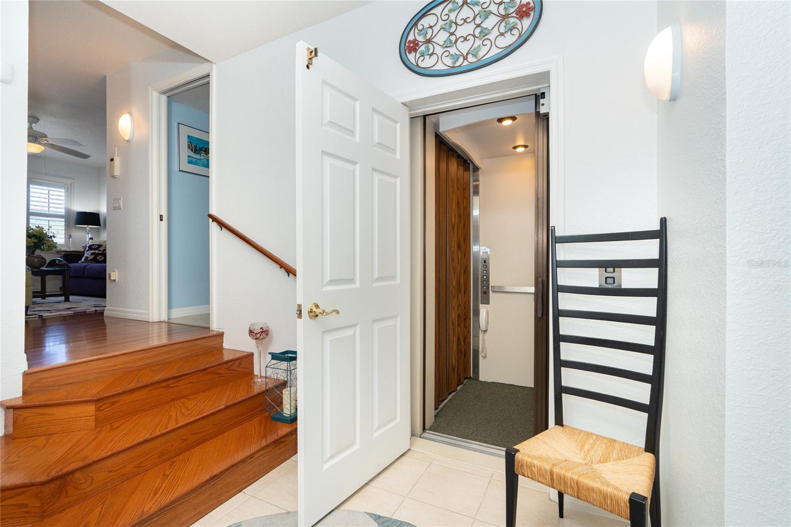








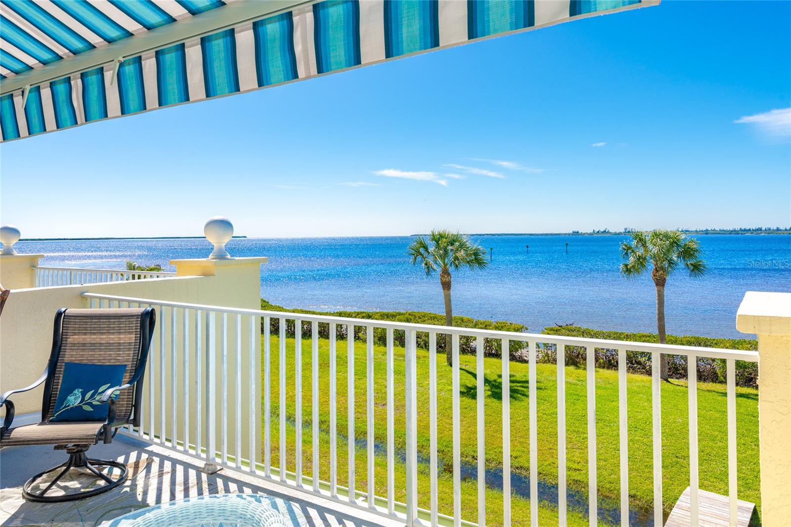




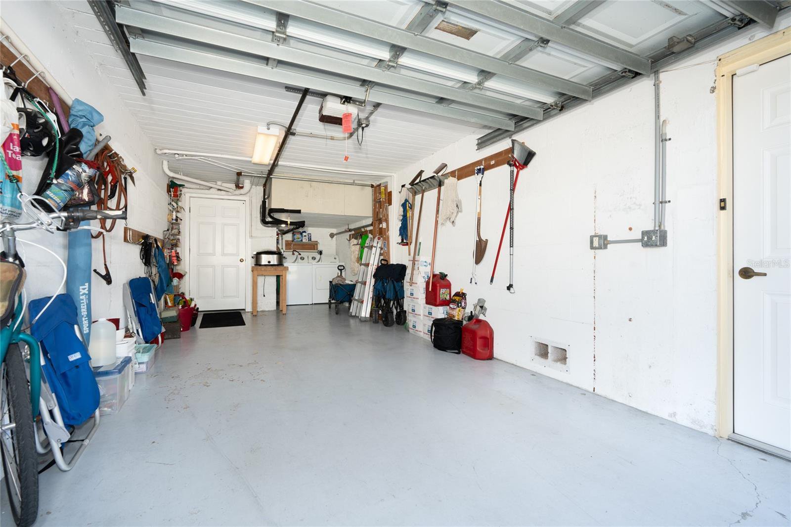






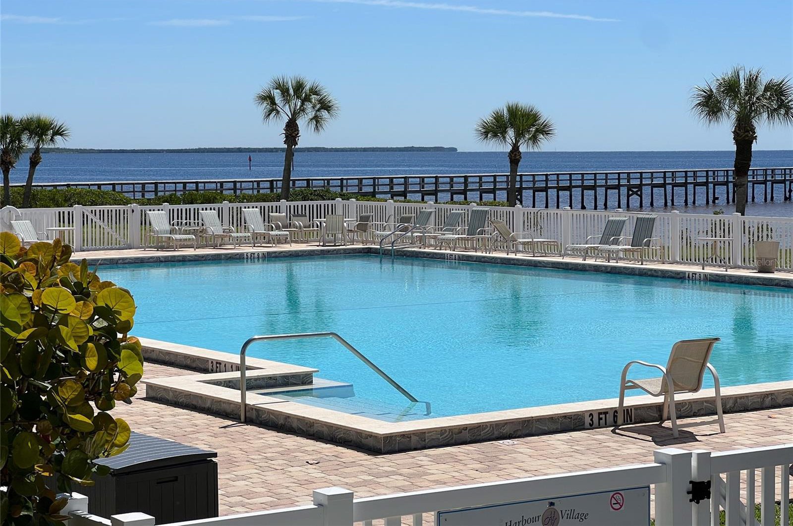


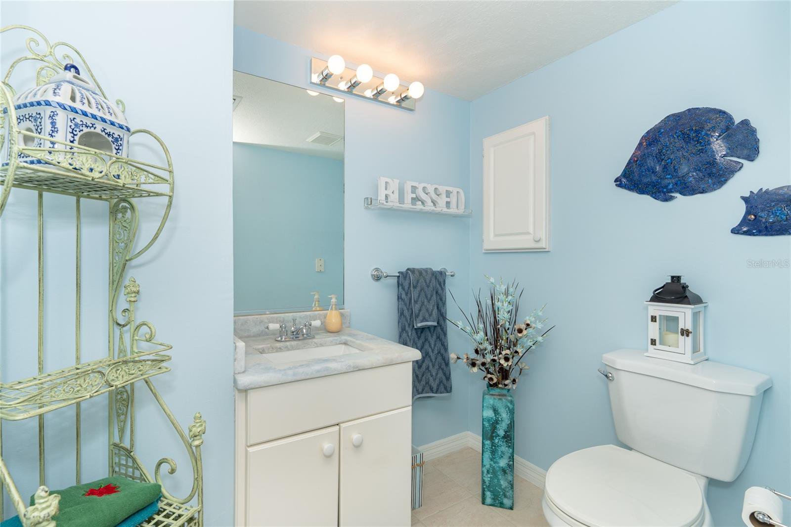









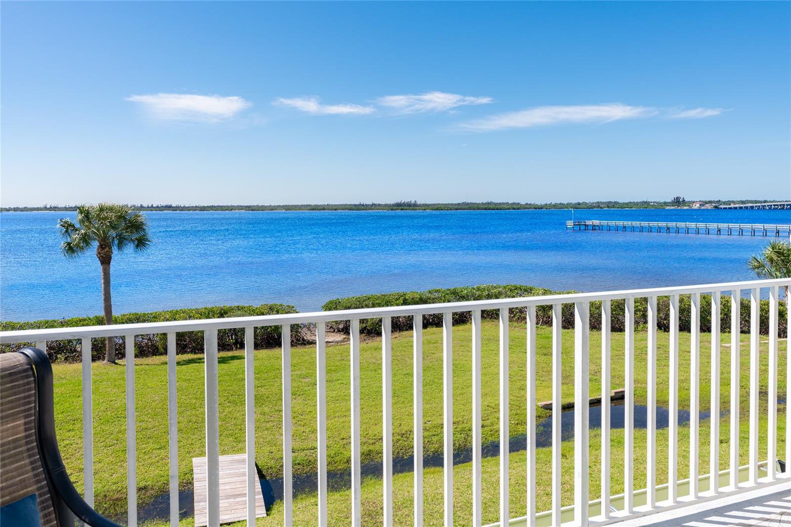


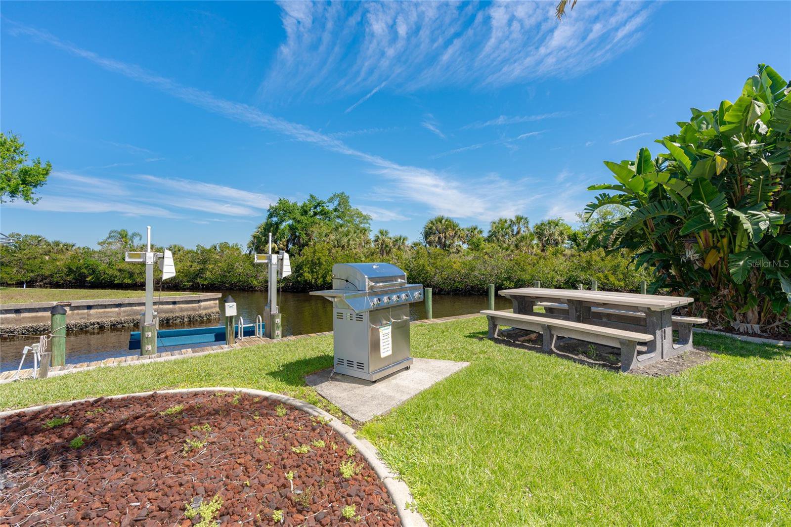



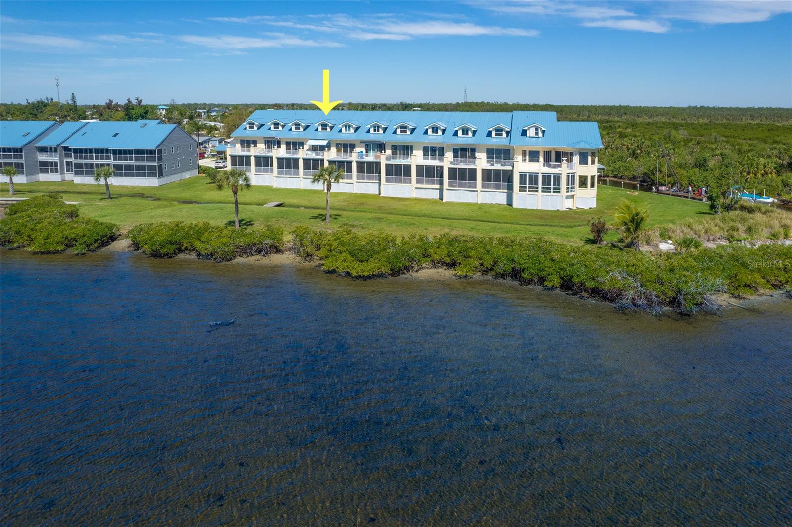
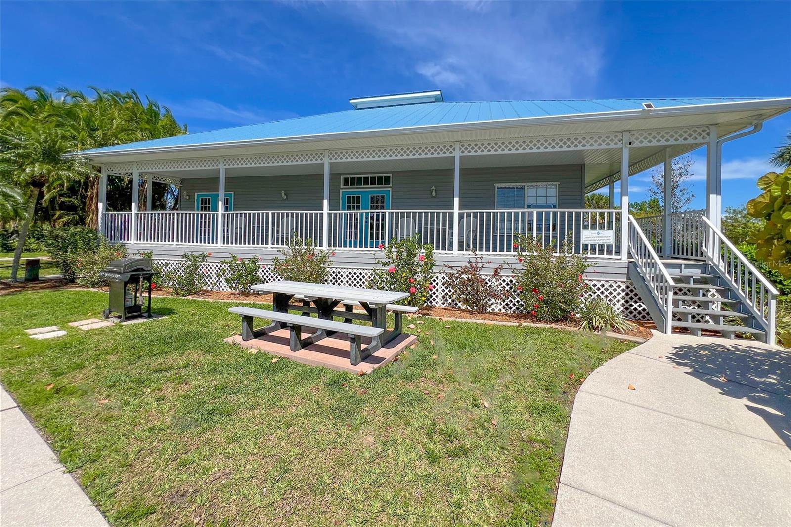

/t.realgeeks.media/thumbnail/iffTwL6VZWsbByS2wIJhS3IhCQg=/fit-in/300x0/u.realgeeks.media/livebythegulf/web_pages/l2l-banner_800x134.jpg)