330 Penrose Circle, Englewood, FL 34223
- $374,000
- 3
- BD
- 2
- BA
- 1,672
- SqFt
- Sold Price
- $374,000
- List Price
- $389,000
- Status
- Sold
- Days on Market
- 4
- Closing Date
- Apr 12, 2024
- MLS#
- D6135640
- Property Style
- Single Family
- Year Built
- 1993
- Bedrooms
- 3
- Bathrooms
- 2
- Living Area
- 1,672
- Lot Size
- 11,246
- Acres
- 0.26
- Total Acreage
- 1/4 to less than 1/2
- Legal Subdivision Name
- Piccadilly Estates
- Community Name
- Piccadilly Estates
- MLS Area Major
- Englewood
Property Description
Welcome to your tranquil oasis in the heart of Englewood's coveted Piccadilly Estates! This charming 3-bedroom, 2-bathroom home offers the perfect blend of comfort, convenience, and serenity. Step inside to discover a freshly painted interior adorned with modern vinyl flooring throughout. The soaring cathedral ceilings and strategically placed ceiling fans create an airy ambiance, perfect for relaxation. The heart of this home is the inviting great room, where sliding glass doors seamlessly connect indoor and outdoor living. Step onto the screened lanai and soak in the peaceful views of your private surroundings. The spacious master suite is a retreat unto itself, boasting French doors that lead to the lanai, a built-in closet, and a luxurious master bath complete with separate vanities, a walk-in closet, and a tiled walk-in shower. Guests will feel right at home in the generously sized bedrooms, one of which also features access to the lanai through sliding glass doors. With 2023 roof, hurricane shutters and an irrigation system in place, you can enjoy peace of mind year-round. Conveniently located near shopping, dining, golf courses, and world-class fishing, as well as the pristine Gulf beaches, this home offers the best of both worlds – a serene private setting with easy access to all the amenities Englewood has to offer. Don't miss your chance to experience the quintessential Florida lifestyle – schedule your showing today!
Additional Information
- Taxes
- $1885
- Minimum Lease
- No Minimum
- Community Features
- No Deed Restriction
- Property Description
- One Story
- Zoning
- RSF2
- Interior Layout
- Cathedral Ceiling(s), Ceiling Fans(s), Eat-in Kitchen, Primary Bedroom Main Floor, Split Bedroom
- Interior Features
- Cathedral Ceiling(s), Ceiling Fans(s), Eat-in Kitchen, Primary Bedroom Main Floor, Split Bedroom
- Floor
- Luxury Vinyl
- Appliances
- Dishwasher, Dryer, Range, Refrigerator, Washer
- Utilities
- Cable Available, Electricity Connected, Public, Sewer Connected, Water Connected
- Heating
- Central, Electric
- Air Conditioning
- Central Air
- Exterior Construction
- Block, Stucco
- Exterior Features
- Hurricane Shutters, Irrigation System
- Roof
- Shingle
- Foundation
- Slab
- Pool
- No Pool
- Garage Carport
- 2 Car Garage
- Garage Spaces
- 2
- Elementary School
- Englewood Elementary
- Middle School
- L.A. Ainger Middle
- High School
- Lemon Bay High
- Flood Zone Code
- AE
- Parcel ID
- 0852030027
- Legal Description
- LOT 21 PICCADILLY ESTATES
Mortgage Calculator
Listing courtesy of PARADISE EXCLUSIVE INC. Selling Office: CRACKER & ASSOCIATES, INC..
StellarMLS is the source of this information via Internet Data Exchange Program. All listing information is deemed reliable but not guaranteed and should be independently verified through personal inspection by appropriate professionals. Listings displayed on this website may be subject to prior sale or removal from sale. Availability of any listing should always be independently verified. Listing information is provided for consumer personal, non-commercial use, solely to identify potential properties for potential purchase. All other use is strictly prohibited and may violate relevant federal and state law. Data last updated on
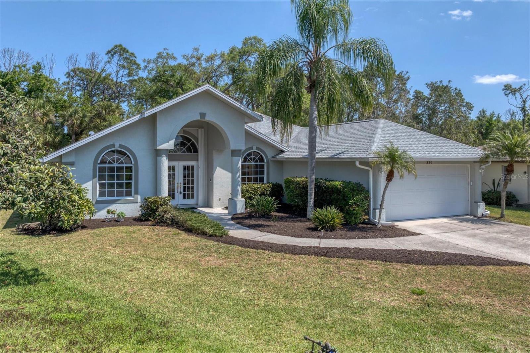





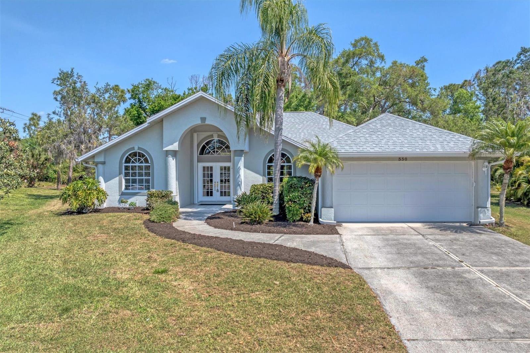


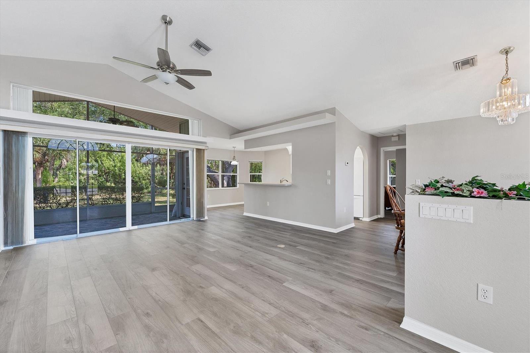
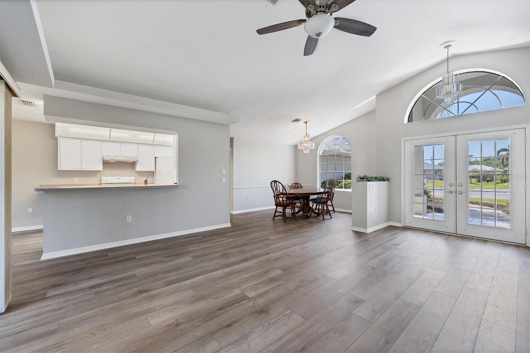
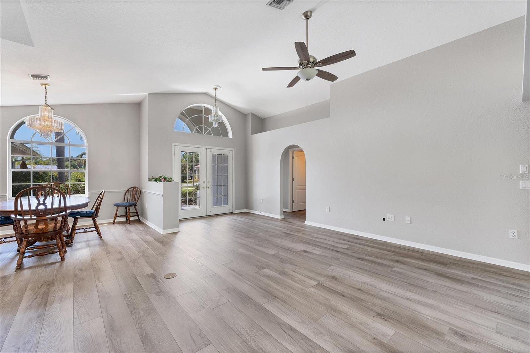
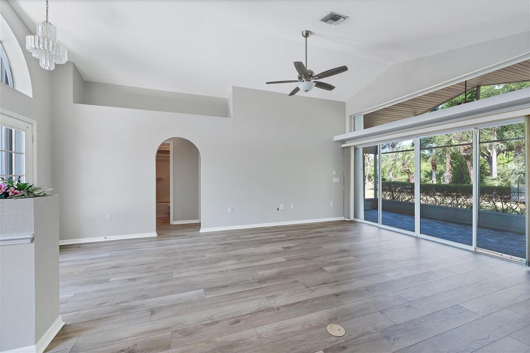
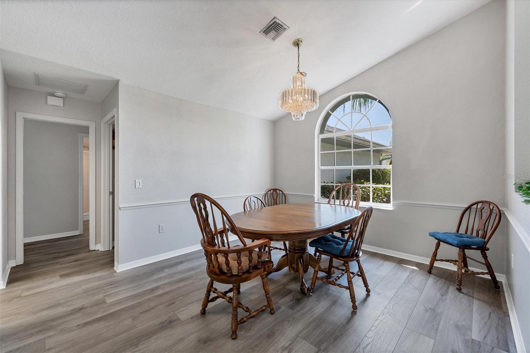






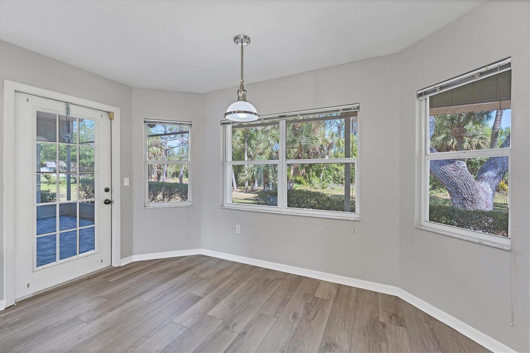

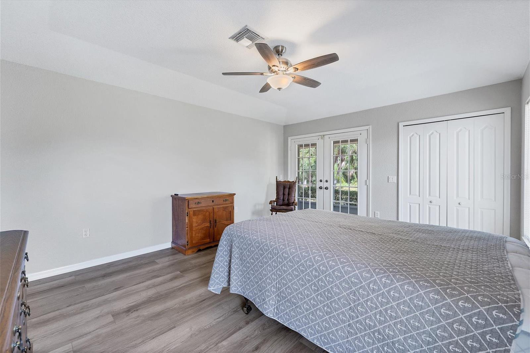

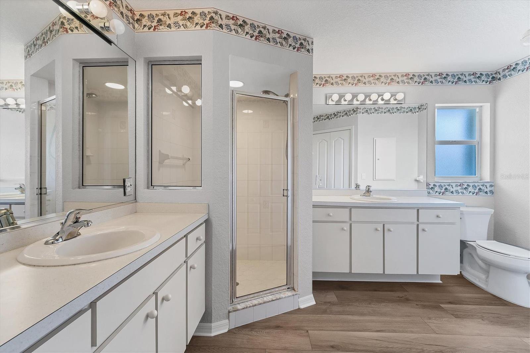
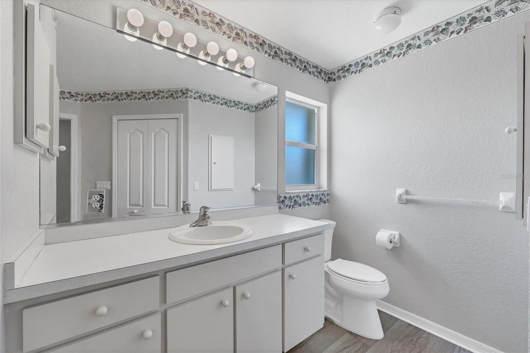
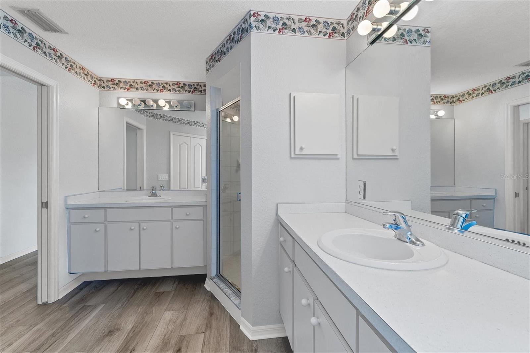
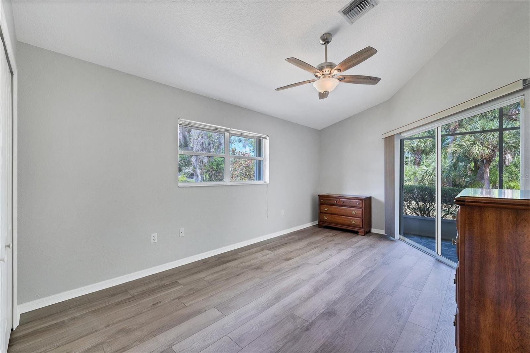
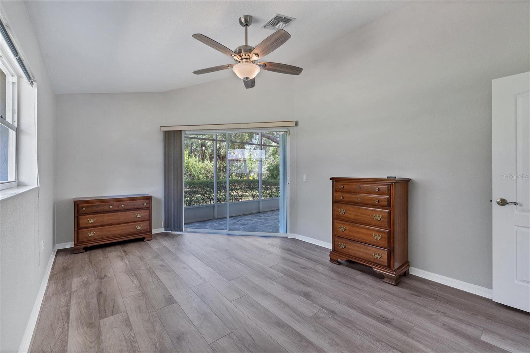

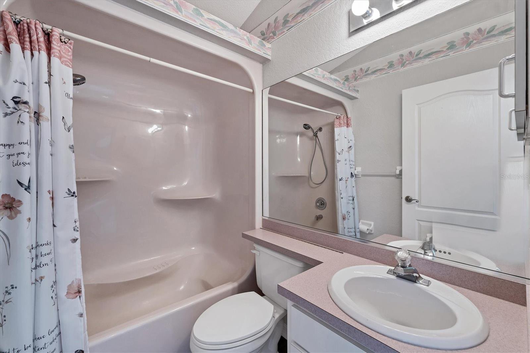


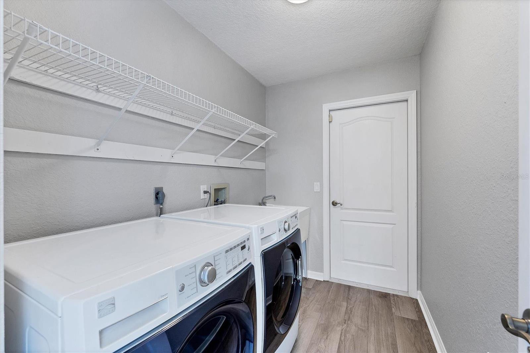

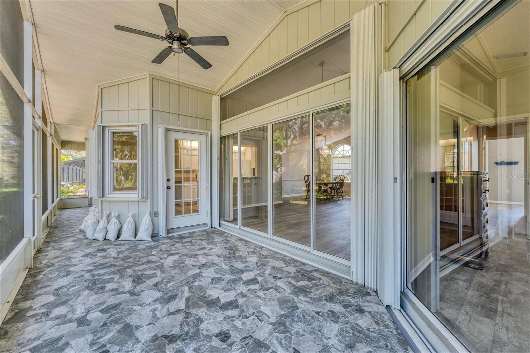

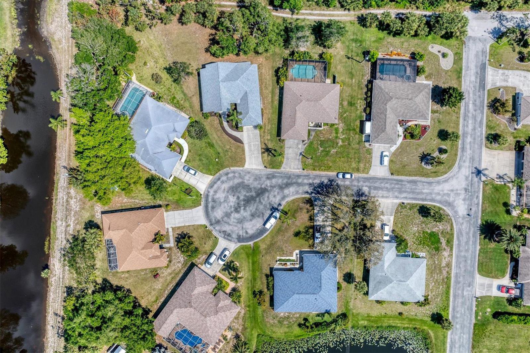

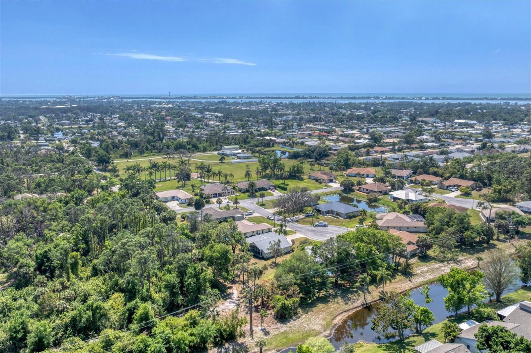
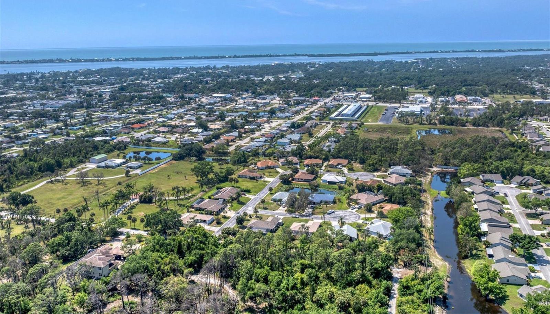
/t.realgeeks.media/thumbnail/iffTwL6VZWsbByS2wIJhS3IhCQg=/fit-in/300x0/u.realgeeks.media/livebythegulf/web_pages/l2l-banner_800x134.jpg)