7209 Mamouth Street, Englewood, FL 34224
- $369,000
- 2
- BD
- 2
- BA
- 1,360
- SqFt
- List Price
- $369,000
- Status
- Active
- Days on Market
- 41
- Price Change
- ▼ $20,000 1714494235
- MLS#
- D6135635
- Property Style
- Single Family
- Year Built
- 1980
- Bedrooms
- 2
- Bathrooms
- 2
- Living Area
- 1,360
- Lot Size
- 10,375
- Acres
- 0.24
- Total Acreage
- 0 to less than 1/4
- Legal Subdivision Name
- Port Charlotte Sec 074
- Community Name
- Port Charlotte Subs
- MLS Area Major
- Englewood
Property Description
X-FLOOD ZONE, SALT WATER HEATED POOL & SPA, NO HOA & well cared for FLORIDA home (with THIRD BEDROOM under air not counted in sq ft). This Pool Home is like a peaceful getaway! Once you walk in this home its layout and charm will captivate you and all your looking for. With both indoor and outdoor spaces it's perfect for relaxing or getting things done. Both bedrooms are on opposite sides of the home and the bonus room can be used as a 3rd BEDROOM with central ac already in place. The kitchen with it's amazing counter space and large eat at bar area allows for more seating to watch the chef prepare your fresh catch of the day. You'll love the screened lanai and in-ground pool, plus the fruit trees and native flora is a nice touch for gardening fans. There's even a shed for hobbies or just more amazing storage. Everything's been well taken care of, with a new metal roof 5/2023, new electrical panel 1/2020, AC 2020, tankless hot water heater system 2019, 12 windows & french doors replaced 4/2018, heated pool & spa 2016, lanai roof replaced 6/2016. Plus, it's in a great spot for getting to 4 beaches on Gulf of Mexico, over 6 golf courses, multiple boat ramps, restaurants, shopping and more all within 10 miles or less . Overall, it's a lovely retreat where you can relax, have fun, and enjoy the peace and quiet. Home can be sold furnished minus the Does Not Convey in MLS documents.
Additional Information
- Taxes
- $1313
- Minimum Lease
- No Minimum
- Community Features
- No Deed Restriction
- Property Description
- One Story
- Zoning
- RSF3.5
- Interior Layout
- Ceiling Fans(s), Eat-in Kitchen, Kitchen/Family Room Combo, Open Floorplan, Primary Bedroom Main Floor, Thermostat
- Interior Features
- Ceiling Fans(s), Eat-in Kitchen, Kitchen/Family Room Combo, Open Floorplan, Primary Bedroom Main Floor, Thermostat
- Floor
- Ceramic Tile, Concrete, Laminate
- Appliances
- Dishwasher, Dryer, Microwave, Range, Refrigerator, Tankless Water Heater, Washer
- Utilities
- BB/HS Internet Available, Electricity Connected, Sewer Connected, Water Connected
- Heating
- Electric
- Air Conditioning
- Central Air
- Exterior Construction
- Block
- Exterior Features
- French Doors, Hurricane Shutters, Outdoor Shower
- Roof
- Metal
- Foundation
- Slab
- Pool
- Private
- Pool Type
- Gunite, Heated, In Ground, Screen Enclosure, Tile
- Elementary School
- Vineland Elementary
- Middle School
- L.A. Ainger Middle
- High School
- Lemon Bay High
- Flood Zone Code
- X
- Parcel ID
- 412010279017
- Legal Description
- PCH 074 3503 0020 PORT CHARLOTTE SEC74 BLK3503 LT20 595/419 635/1645 636/769 736/147 762/944 994/1248 DC1373/1996 1571/1673 1589/1925 CT1830/10111832/623 1849/969
Mortgage Calculator
Listing courtesy of PARADISE EXCLUSIVE INC.
StellarMLS is the source of this information via Internet Data Exchange Program. All listing information is deemed reliable but not guaranteed and should be independently verified through personal inspection by appropriate professionals. Listings displayed on this website may be subject to prior sale or removal from sale. Availability of any listing should always be independently verified. Listing information is provided for consumer personal, non-commercial use, solely to identify potential properties for potential purchase. All other use is strictly prohibited and may violate relevant federal and state law. Data last updated on
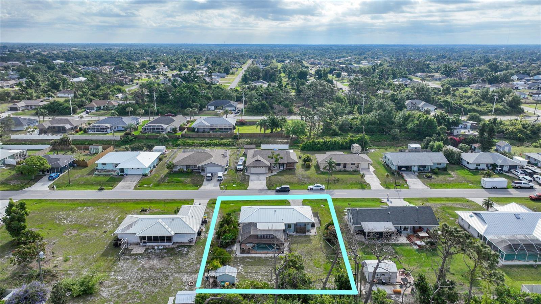
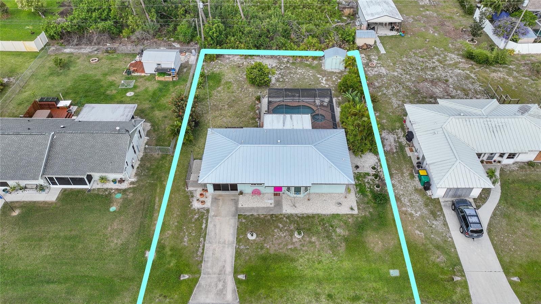

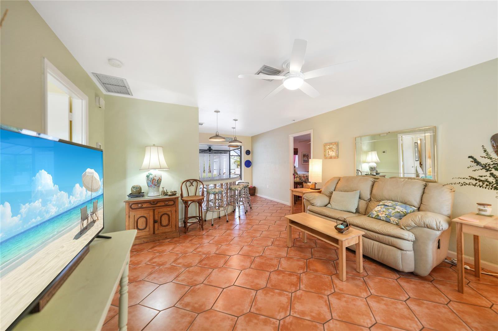
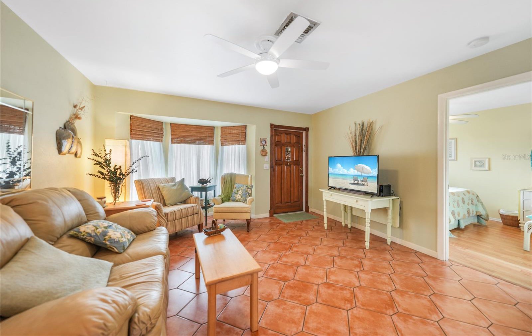
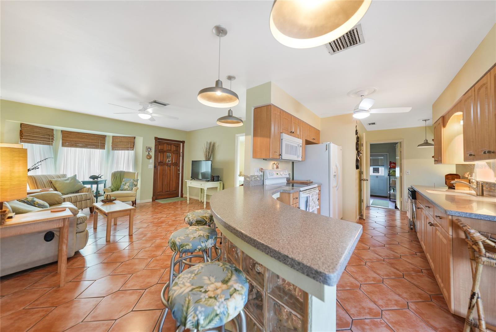
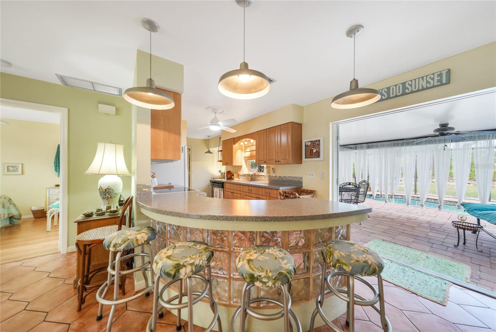
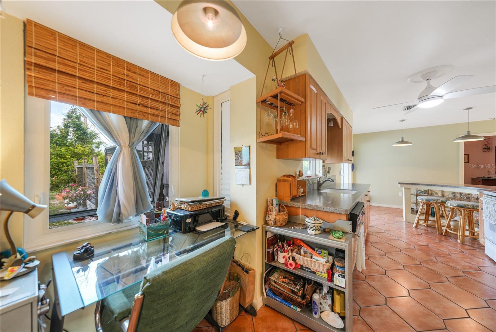
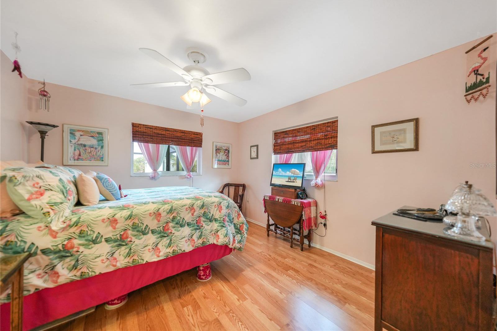
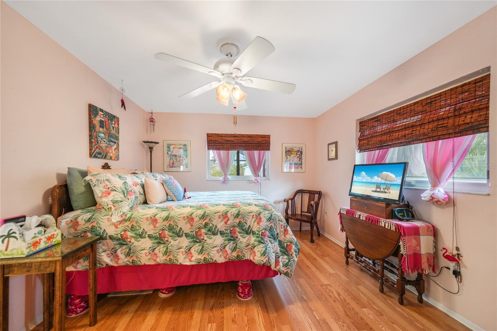

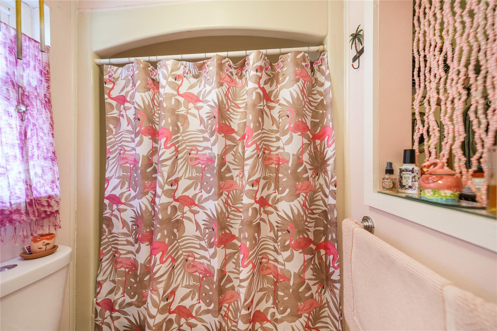
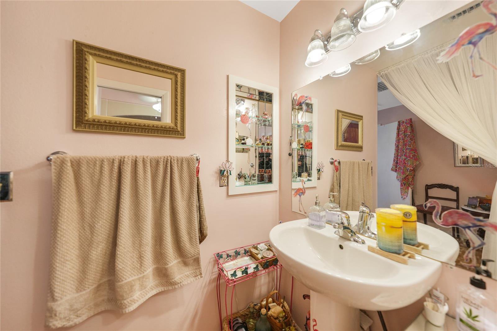
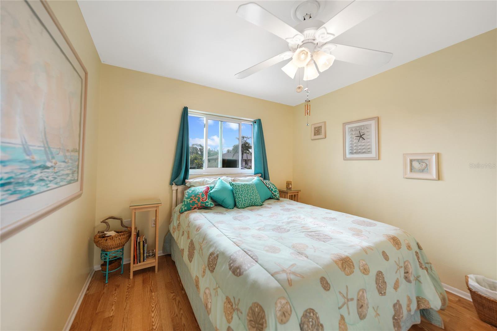

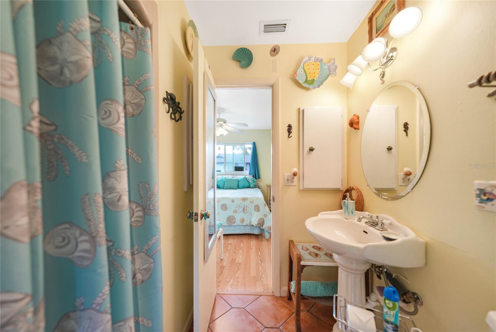
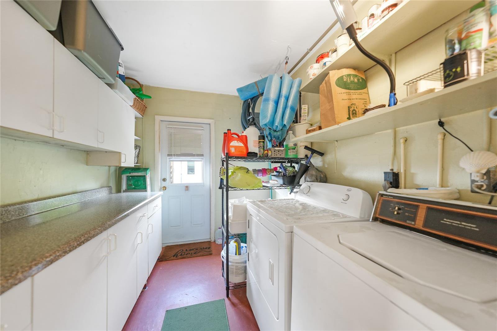

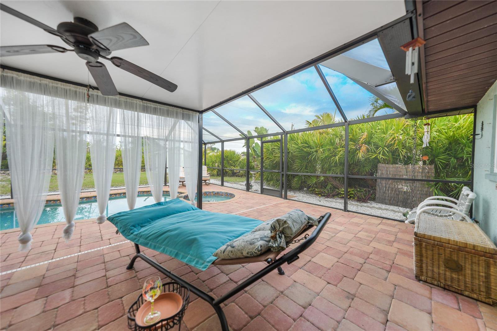
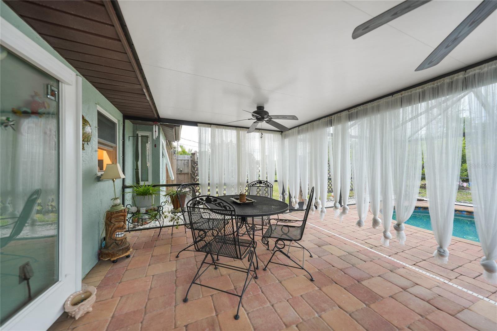
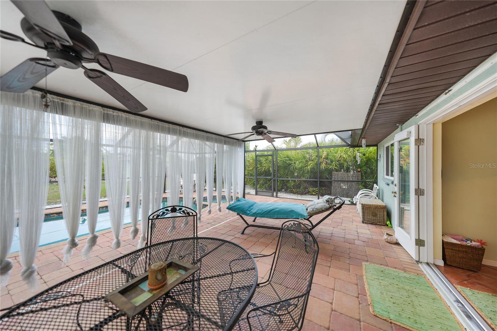
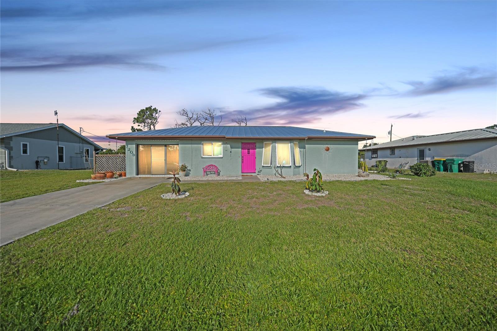
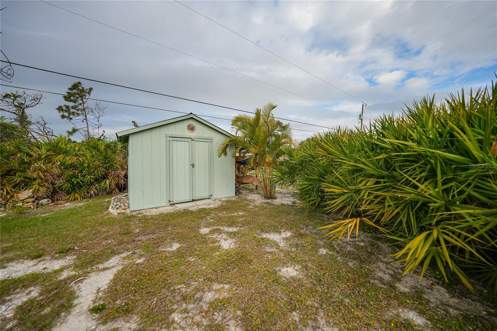
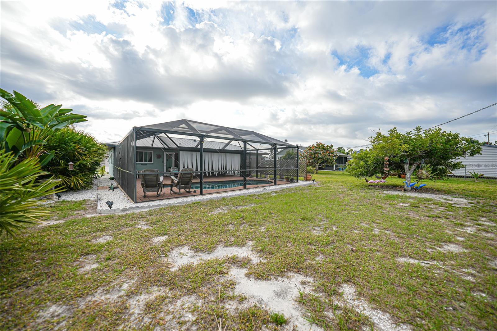
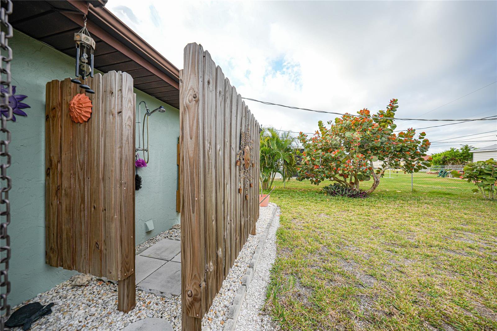



/t.realgeeks.media/thumbnail/iffTwL6VZWsbByS2wIJhS3IhCQg=/fit-in/300x0/u.realgeeks.media/livebythegulf/web_pages/l2l-banner_800x134.jpg)