14351 Howard Ave, Port Charlotte, FL 33953
- $975,000
- 3
- BD
- 2
- BA
- 2,144
- SqFt
- List Price
- $975,000
- Status
- Active
- Days on Market
- 44
- Price Change
- ▼ $25,000 1712882095
- MLS#
- D6135491
- Property Style
- Single Family
- Architectural Style
- Contemporary, Custom, Florida
- Year Built
- 2023
- Bedrooms
- 3
- Bathrooms
- 2
- Living Area
- 2,144
- Lot Size
- 30,000
- Acres
- 0.69
- Total Acreage
- 1/2 to less than 1
- Legal Subdivision Name
- Port Charlotte Sec 059
- Community Name
- Port Charlotte
- MLS Area Major
- Port Charlotte
Property Description
Stepping through the front door your eye is drawn to the beautiful, spacious interior, the pool right outside, and the water view beyond. Your first impression will be “Wow”, and the closer you look the more you will love it.This three-bedroom two-bath house has the open floor plan you want with the large kitchen, living area, and dining area combined as one. Slide the impact doors open and enjoy the large covered lanai for even more room. The owner’s suite is located on one side and the laundry room, garage, second bath and two bedrooms are on the other. The den is just to your left as you enter. This is a perfect place for someone who works from home or you could set up a cozy sitting area away from the main living area.This DM Dean home was completed in 2023 and is better than standard new construction in so many ways. If you purchase this home you will know the exact cost and it will be ready for you to move in the day you close. These are significant improvements over the new construction process. Beyond this, the list of upgrades is long and impressive. All are available in a list for you to review; many are obvious as you look through the house. The building is very energy efficient due to the spray foam insulation and impact windows. The flooring is upgraded plank look porcelain tile throughout. All shower entries are wide and with no barrier so it is easy for everyone. This house is equipped with a 500 gallon propane tank that is used for the whole house generator that will come on automatically when needed. The propane also feeds the fireplace, cook top, oven, and dryer. There custom closets, central vacuum, and upgraded appliances and cabinets speak to the overall quality of the home. This house is on a quiet street already and this property is a triple lot to ensure your privacy in the future. Audio/visual recording equipment may be in operation inside and outside the house.
Additional Information
- Taxes
- $1873
- Minimum Lease
- No Minimum
- Location
- Cleared, Landscaped, Street Dead-End, Paved
- Community Features
- No Deed Restriction
- Property Description
- One Story
- Zoning
- RSF3.5
- Interior Layout
- Accessibility Features, Ceiling Fans(s), Central Vaccum, Crown Molding, High Ceilings, Kitchen/Family Room Combo, Living Room/Dining Room Combo, Open Floorplan, Primary Bedroom Main Floor, Solid Surface Counters, Solid Wood Cabinets, Split Bedroom, Thermostat, Tray Ceiling(s), Walk-In Closet(s), Window Treatments
- Interior Features
- Accessibility Features, Ceiling Fans(s), Central Vaccum, Crown Molding, High Ceilings, Kitchen/Family Room Combo, Living Room/Dining Room Combo, Open Floorplan, Primary Bedroom Main Floor, Solid Surface Counters, Solid Wood Cabinets, Split Bedroom, Thermostat, Tray Ceiling(s), Walk-In Closet(s), Window Treatments
- Floor
- Tile
- Appliances
- Built-In Oven, Convection Oven, Cooktop, Dishwasher, Disposal, Dryer, Electric Water Heater, Exhaust Fan, Freezer, Ice Maker, Microwave, Range, Range Hood, Refrigerator, Washer, Water Filtration System, Whole House R.O. System
- Utilities
- BB/HS Internet Available, Electricity Connected, Propane, Public, Water Connected
- Heating
- Central, Electric, Propane
- Air Conditioning
- Central Air, Zoned
- Fireplace Description
- Family Room, Gas
- Exterior Construction
- Block, Concrete, Stucco
- Exterior Features
- Irrigation System, Lighting, Private Mailbox, Rain Gutters, Shade Shutter(s), Sliding Doors
- Roof
- Shingle
- Foundation
- Slab
- Pool
- Private
- Pool Type
- Gunite, Heated, In Ground, Lighting, Salt Water, Screen Enclosure, Tile
- Garage Carport
- 3 Car Garage
- Garage Spaces
- 3
- Garage Features
- Driveway, Garage Door Opener, Ground Level, Guest, Off Street
- Garage Dimensions
- 22x29
- Elementary School
- Liberty Elementary
- Middle School
- Murdock Middle
- High School
- Port Charlotte High
- Water Name
- Doolittle Waterway
- Water View
- Canal
- Water Access
- Canal - Saltwater
- Water Frontage
- Canal - Saltwater
- Pets
- Allowed
- Flood Zone Code
- AE9
- Parcel ID
- 402116202010
- Legal Description
- PCH 059 2931 0106 PORT CHARLOTTE SEC59 BLK2931 LT 106 274/156 687/1722 UNREC DC-JOHN 2784/96 2872/19
Mortgage Calculator
Listing courtesy of PLACE IN THE SUN REAL ESTATE, LLC.
StellarMLS is the source of this information via Internet Data Exchange Program. All listing information is deemed reliable but not guaranteed and should be independently verified through personal inspection by appropriate professionals. Listings displayed on this website may be subject to prior sale or removal from sale. Availability of any listing should always be independently verified. Listing information is provided for consumer personal, non-commercial use, solely to identify potential properties for potential purchase. All other use is strictly prohibited and may violate relevant federal and state law. Data last updated on
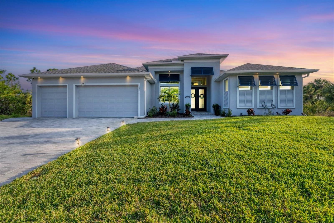
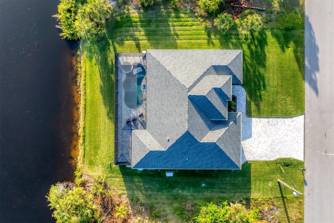
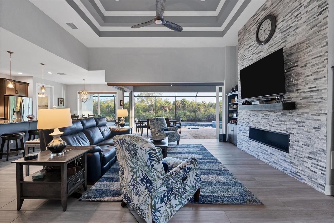
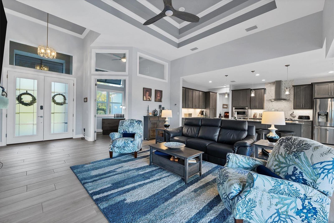

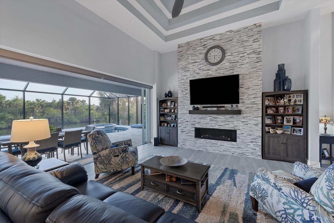
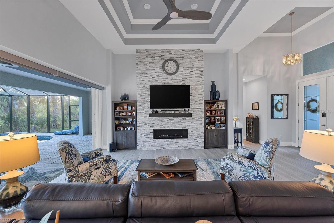
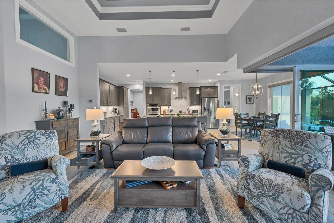
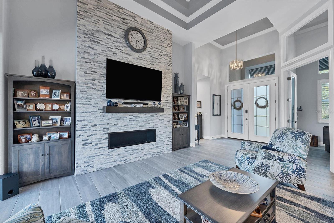
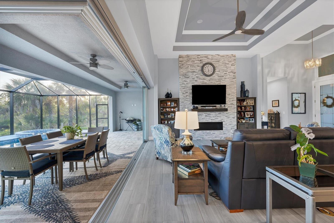
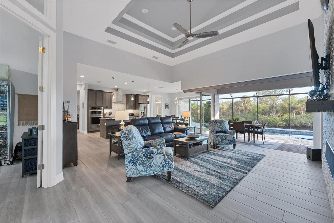
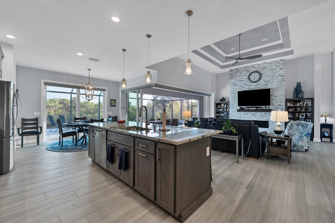
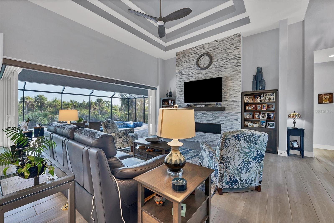
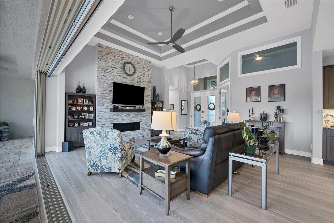

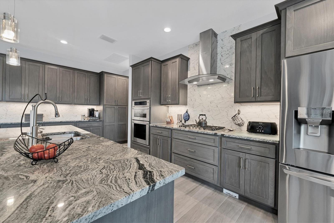
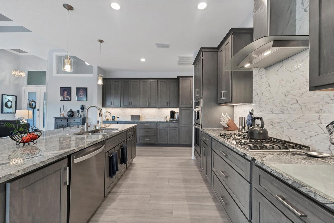
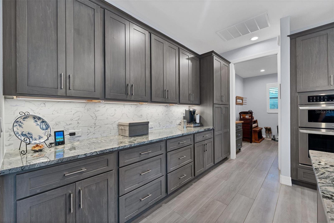

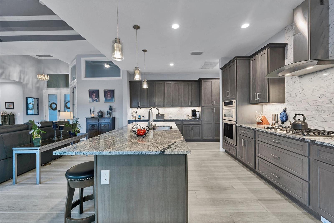
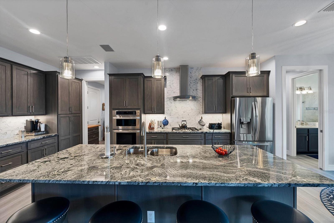
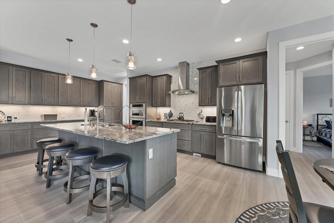
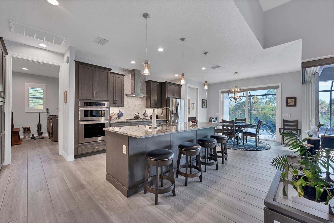
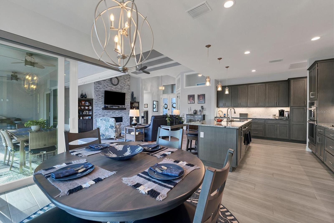
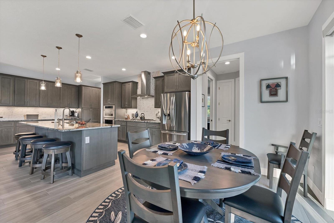
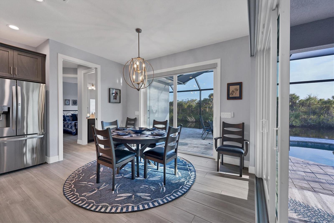
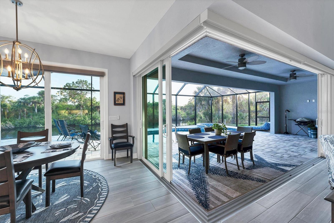
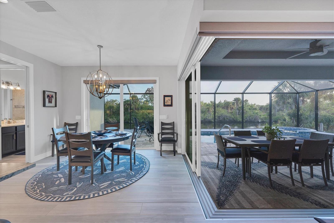
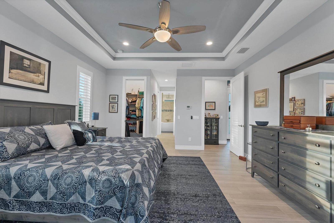

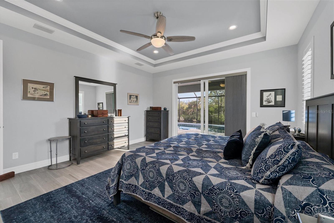
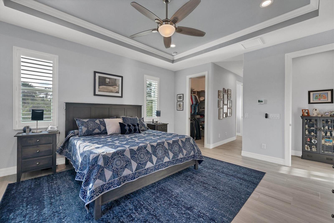
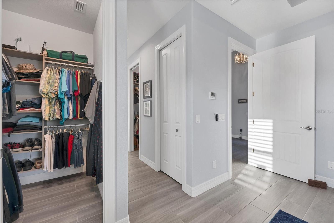
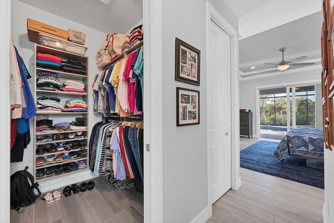
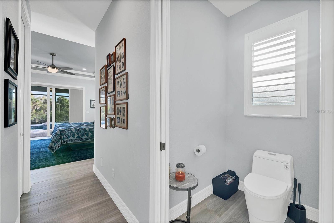
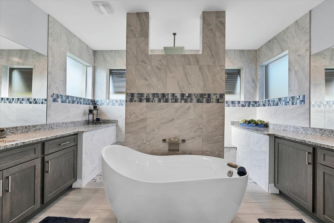
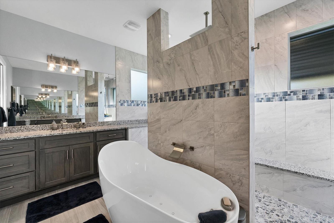
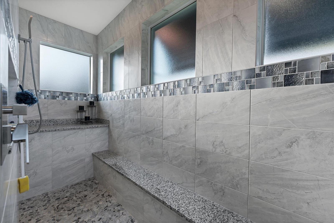
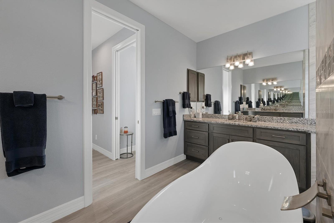
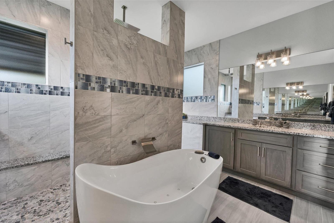

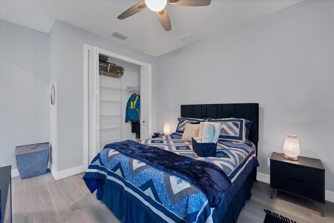
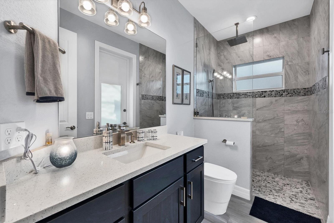
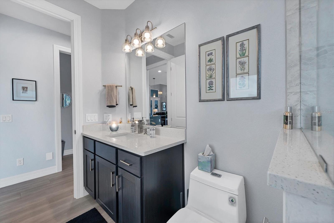
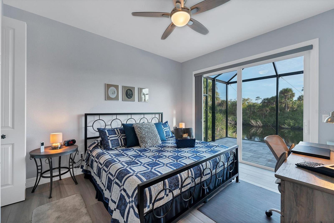
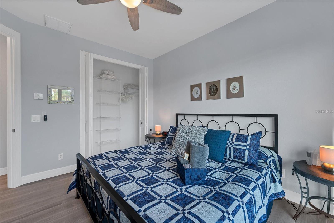
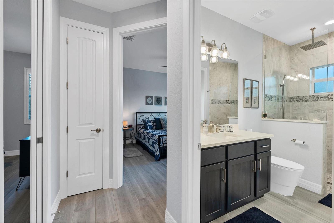
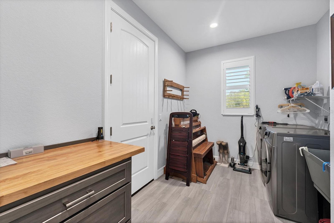
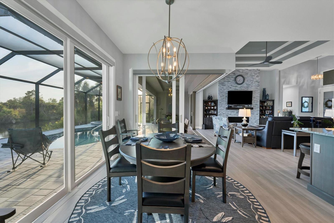
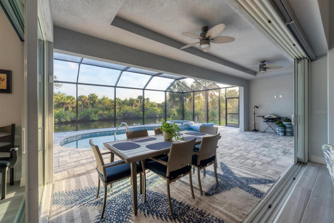
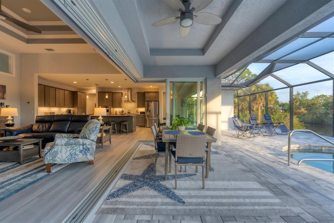
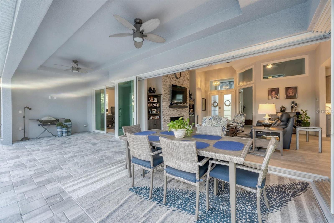
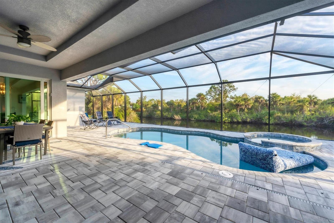

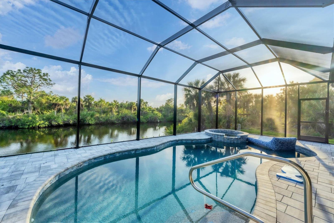
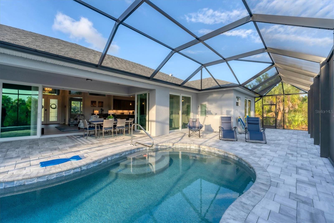
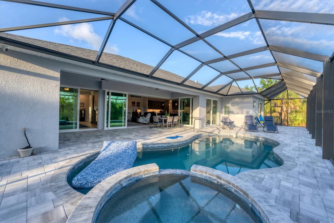
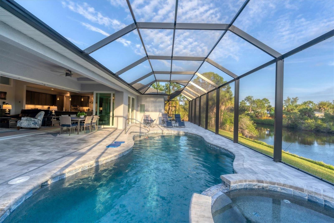
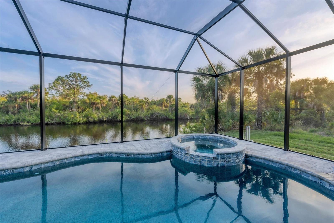
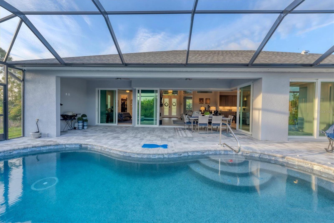
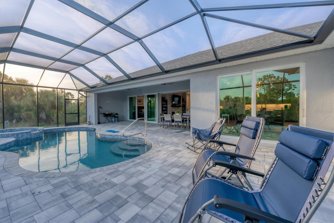
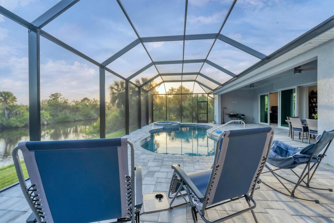
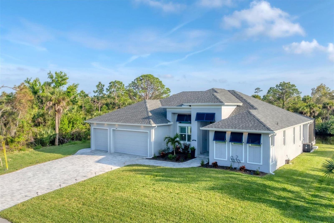
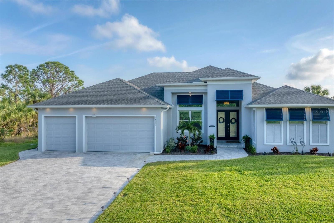

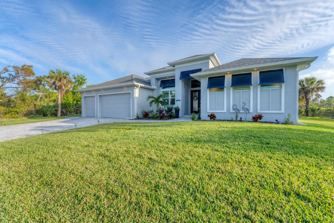
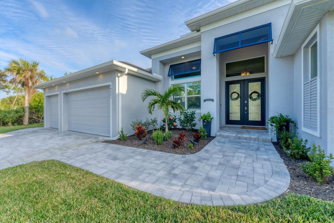
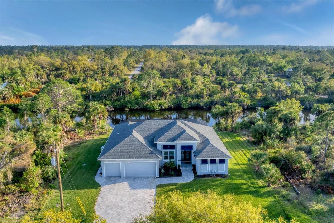
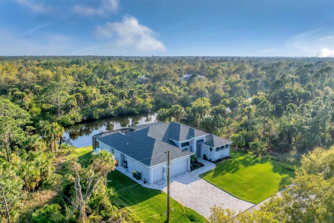
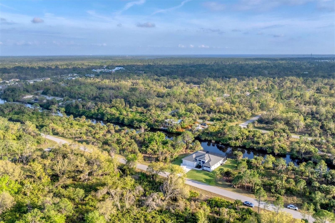
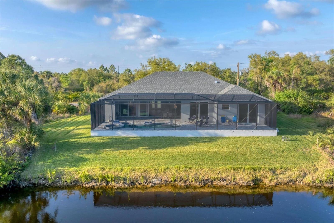
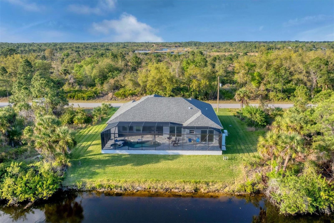
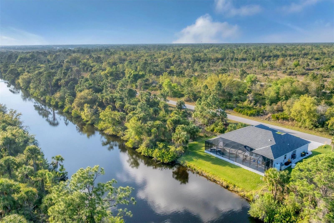
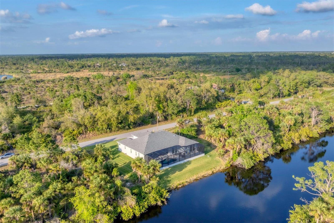
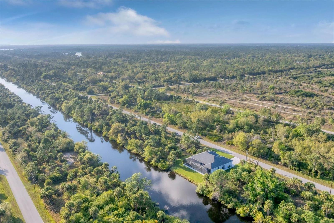

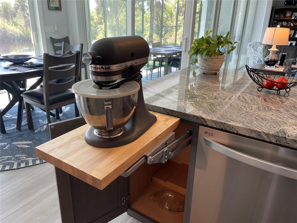

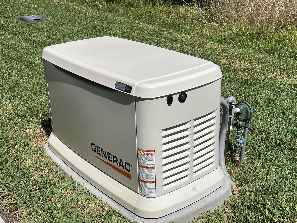
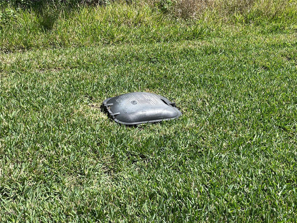
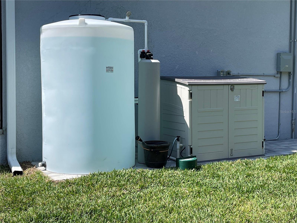
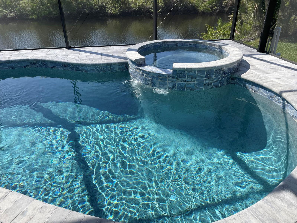
/t.realgeeks.media/thumbnail/iffTwL6VZWsbByS2wIJhS3IhCQg=/fit-in/300x0/u.realgeeks.media/livebythegulf/web_pages/l2l-banner_800x134.jpg)