215 Persimmon Street, Englewood, FL 34223
- $266,900
- 2
- BD
- 2
- BA
- 1,232
- SqFt
- List Price
- $266,900
- Status
- Active
- Days on Market
- 56
- Price Change
- ▼ $3,000 1713217889
- MLS#
- D6135382
- Property Style
- Villa
- Year Built
- 1985
- Bedrooms
- 2
- Bathrooms
- 2
- Living Area
- 1,232
- Lot Size
- 4,007
- Acres
- 0.09
- Total Acreage
- 0 to less than 1/4
- Legal Subdivision Name
- Foxwood
- Community Name
- Foxwood
- MLS Area Major
- Englewood
Property Description
FULLY FURNISHED (SELLER WILL REMOVE IF NOT WANTED)updated villa in the much sought after 55 community of Foxwood. Exterior has been freshly painted and also has hurricane windows and a large enclosed front porch. Brand new tile has also been added to the den/ lanai area. This home has so much to offer. Enter through the front screened in area to a freshly painted home with hurricane windows and an enclosed front patio. This home features lovely tile through out, light bright kitchen with white cabinets, large pantry and even a coffee bar. The living room is open to the dining room which makes this home perfect to entertain guests. Off of the Living room is a bonus room that could be used as a Den or office. You will fall in love with the master suite as it has been newly renovated with new cabinets, countertop and the shower is also renovated with lovely sub way tile. Cook out on your extra large patio that is accessible through the bonus room. This community has everything you need from a large swimming pool to tennis courts, shuffleboard, club house with pool table, grill area and even a hot tub. This home truly is a gem. Show this home with confidence. Be sure to see the 3D tour attached to this listing.
Additional Information
- Taxes
- $1220
- Minimum Lease
- 3 Months
- Hoa Fee
- $1,655
- HOA Payment Schedule
- Quarterly
- Maintenance Includes
- Cable TV, Pool, Escrow Reserves Fund, Maintenance Structure, Maintenance Grounds, Recreational Facilities
- Community Features
- Buyer Approval Required, Clubhouse, Deed Restrictions, Pool, Sidewalks, Tennis Courts, Maintenance Free
- Property Description
- One Story, Attached
- Zoning
- RSF3
- Interior Layout
- Ceiling Fans(s), Living Room/Dining Room Combo, Open Floorplan, Primary Bedroom Main Floor, Window Treatments
- Interior Features
- Ceiling Fans(s), Living Room/Dining Room Combo, Open Floorplan, Primary Bedroom Main Floor, Window Treatments
- Floor
- Carpet, Ceramic Tile
- Appliances
- Dishwasher, Microwave, Range, Refrigerator, Washer
- Utilities
- Cable Available, Public
- Heating
- Central, Electric
- Air Conditioning
- Central Air
- Exterior Construction
- Block
- Exterior Features
- Awning(s), Irrigation System, Sidewalk, Sliding Doors
- Roof
- Shingle
- Foundation
- Slab
- Pool
- Community
- Garage Carport
- 1 Car Garage
- Garage Spaces
- 1
- Housing for Older Persons
- Yes
- Pets
- Not allowed
- Max Pet Weight
- 30
- Pet Size
- Small (16-35 Lbs.)
- Flood Zone Code
- x
- Parcel ID
- 0851031052
- Legal Description
- UNIT 52 FOXWOOD
Mortgage Calculator
Listing courtesy of RE/MAX ANCHOR REALTY.
StellarMLS is the source of this information via Internet Data Exchange Program. All listing information is deemed reliable but not guaranteed and should be independently verified through personal inspection by appropriate professionals. Listings displayed on this website may be subject to prior sale or removal from sale. Availability of any listing should always be independently verified. Listing information is provided for consumer personal, non-commercial use, solely to identify potential properties for potential purchase. All other use is strictly prohibited and may violate relevant federal and state law. Data last updated on

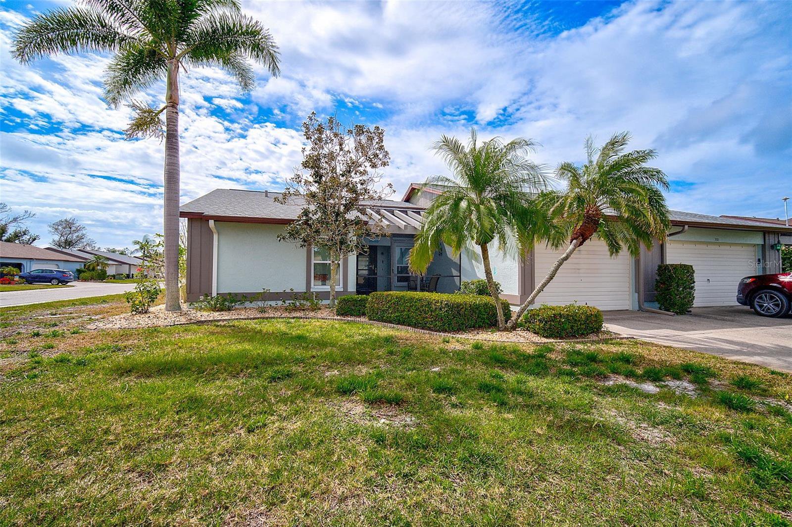



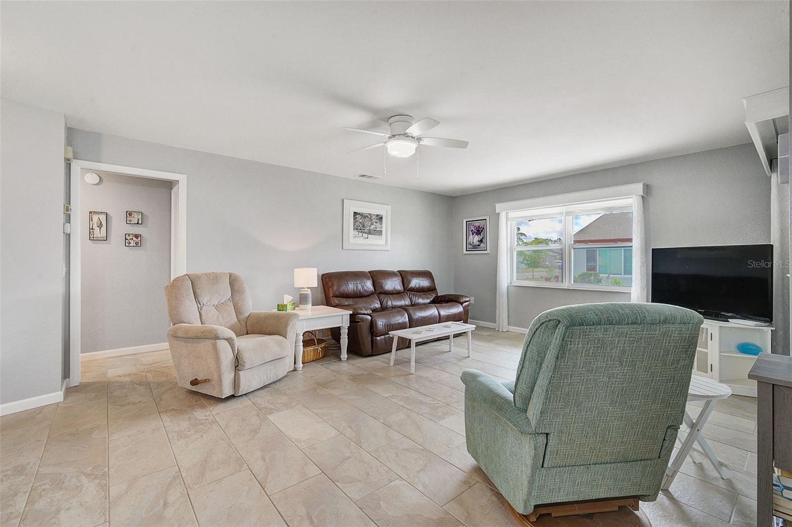



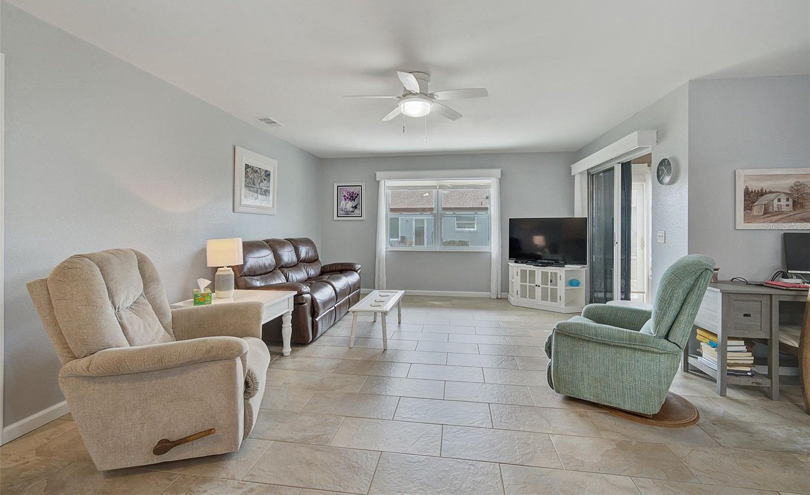
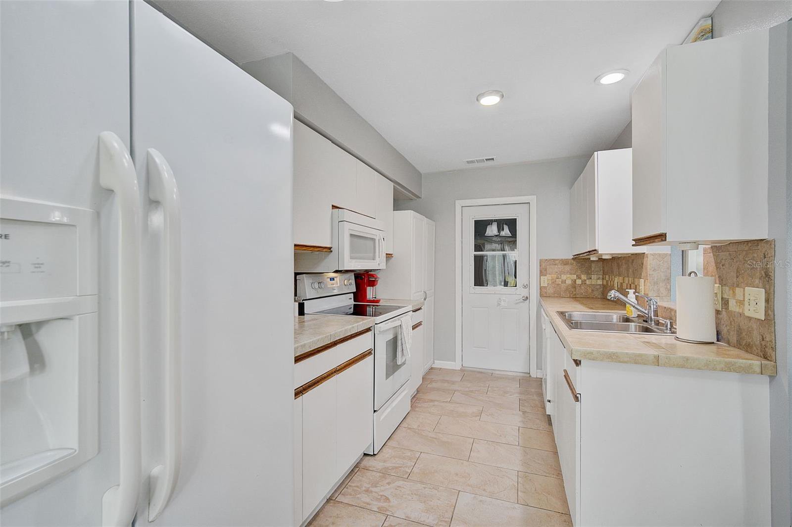





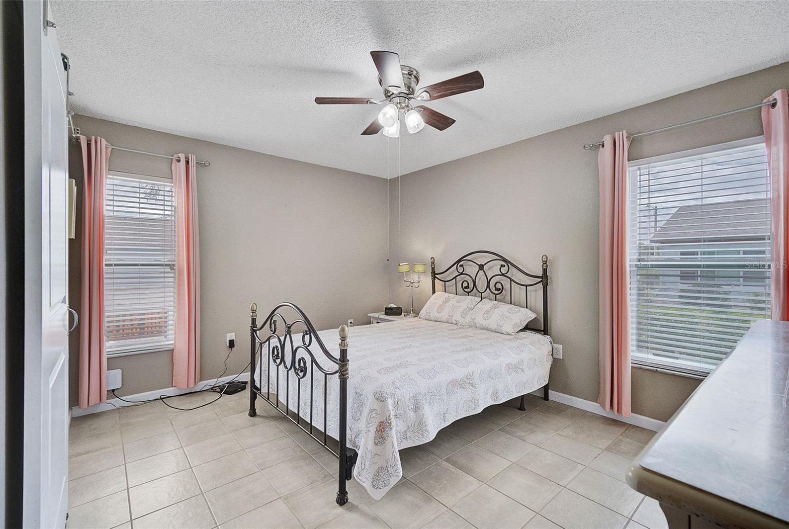



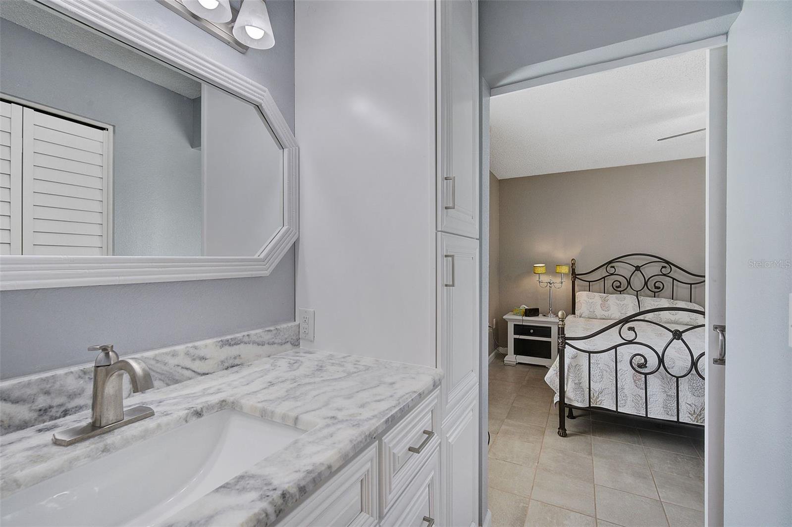










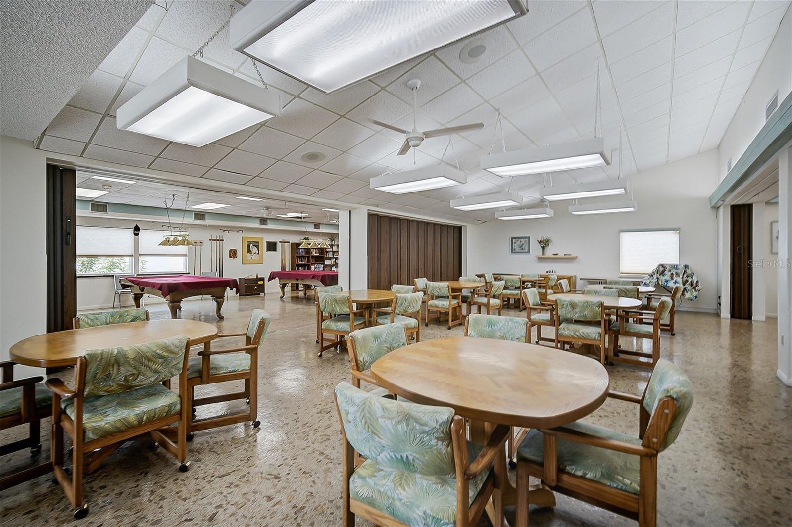


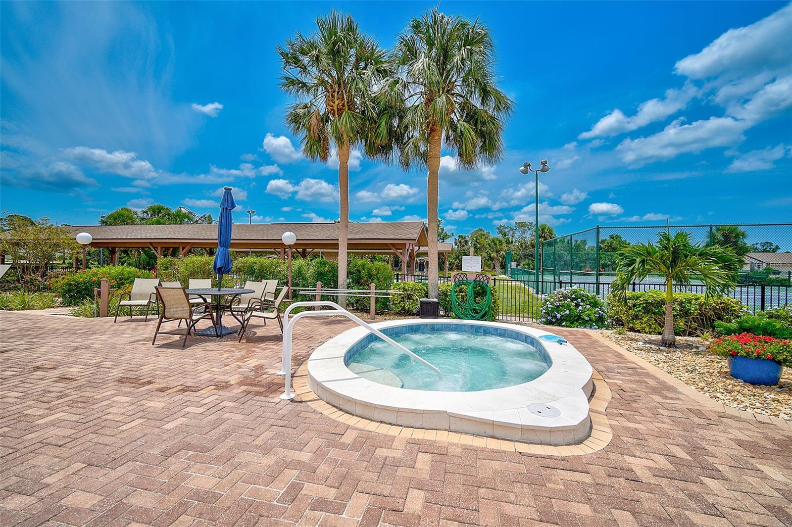
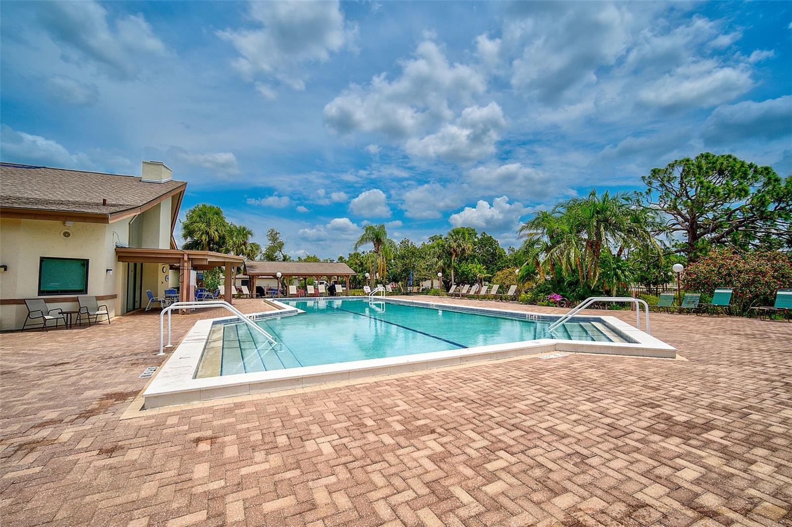






/t.realgeeks.media/thumbnail/iffTwL6VZWsbByS2wIJhS3IhCQg=/fit-in/300x0/u.realgeeks.media/livebythegulf/web_pages/l2l-banner_800x134.jpg)