744 Beach View Drive, Boca Grande, FL 33921
- $2,295,000
- 3
- BD
- 3
- BA
- 1,922
- SqFt
- List Price
- $2,295,000
- Status
- Active
- Days on Market
- 59
- Price Change
- ▼ $255,000 1713387805
- MLS#
- D6135267
- Property Style
- Townhouse
- Architectural Style
- Traditional
- Year Built
- 1994
- Bedrooms
- 3
- Bathrooms
- 3
- Living Area
- 1,922
- Lot Size
- 6,403
- Acres
- 0.15
- Total Acreage
- 0 to less than 1/4
- Building Name
- N/A
- Legal Subdivision Name
- Beach View At Boca Bay
- MLS Area Major
- Boca Grande (PO BOX)
Property Description
This lovely Boca Bay townhome offers a charming garden view, creating a serene and picturesque setting. With 3 bedrooms and 3 baths, this residence invites a sense of spaciousness and comfort. The convenience of an elevator enhances accessibility throughout the home. The interior is bathed in natural light, creating a bright and sunny atmosphere that welcomes you upon entry. The top floor, main bedroom on the is complete with a private deck that provides delightful glimpses of the Gulf of Mexico. The property features a 2020 installed, metal roof, driveway pavers and spacious garage that provides ample space for parking and storage. Residents of this Boca Bay townhome have access to a range of exceptional amenities, including four pools, one of which is a lap pool, allowing for both leisurely and fitness-focused swimming. The Pass Club restaurant, situated with a waterfront veranda, offers a delightful dining experience with scenic views. The community also features a well-equipped fitness facility, tennis courts, and additional recreational options, providing a comprehensive array of lifestyle amenities.
Additional Information
- Taxes
- $9997
- Minimum Lease
- 1 Month
- Hoa Fee
- $1,140
- HOA Payment Schedule
- Quarterly
- Maintenance Includes
- Maintenance Grounds, Management, Recreational Facilities, Security
- Location
- Sidewalk, Private
- Community Features
- Clubhouse, Deed Restrictions, Fitness Center, Gated Community - Guard, Pool, Restaurant, Tennis Courts, Wheelchair Access
- Property Description
- Two Story
- Zoning
- PUD
- Interior Layout
- Elevator, High Ceilings, Living Room/Dining Room Combo, PrimaryBedroom Upstairs, Walk-In Closet(s)
- Interior Features
- Elevator, High Ceilings, Living Room/Dining Room Combo, PrimaryBedroom Upstairs, Walk-In Closet(s)
- Floor
- Carpet, Wood
- Appliances
- Dishwasher, Dryer, Microwave, Range, Refrigerator, Washer
- Utilities
- Cable Connected, Electricity Connected, Sewer Connected, Water Connected
- Heating
- Central
- Air Conditioning
- Central Air
- Exterior Construction
- Metal Siding
- Exterior Features
- Rain Gutters, Sidewalk, Sliding Doors
- Roof
- Metal
- Foundation
- Stilt/On Piling
- Pool
- Community
- Garage Carport
- 3 Car Garage
- Garage Spaces
- 3
- Garage Features
- Ground Level
- Garage Dimensions
- 19x26
- Elementary School
- The Island School
- Middle School
- L.A. Ainger Middle
- High School
- Lemon Bay High
- Water View
- Gulf/Ocean - Partial
- Pets
- Allowed
- Flood Zone Code
- AE
- Parcel ID
- 26-43-20-23-00000.0110
- Legal Description
- BEACHVIEW AT BOCA BAY PB 54 PGS 31-34 LOT 11
Mortgage Calculator
Listing courtesy of MICHAEL SAUNDERS & CO. - BOCA.
StellarMLS is the source of this information via Internet Data Exchange Program. All listing information is deemed reliable but not guaranteed and should be independently verified through personal inspection by appropriate professionals. Listings displayed on this website may be subject to prior sale or removal from sale. Availability of any listing should always be independently verified. Listing information is provided for consumer personal, non-commercial use, solely to identify potential properties for potential purchase. All other use is strictly prohibited and may violate relevant federal and state law. Data last updated on



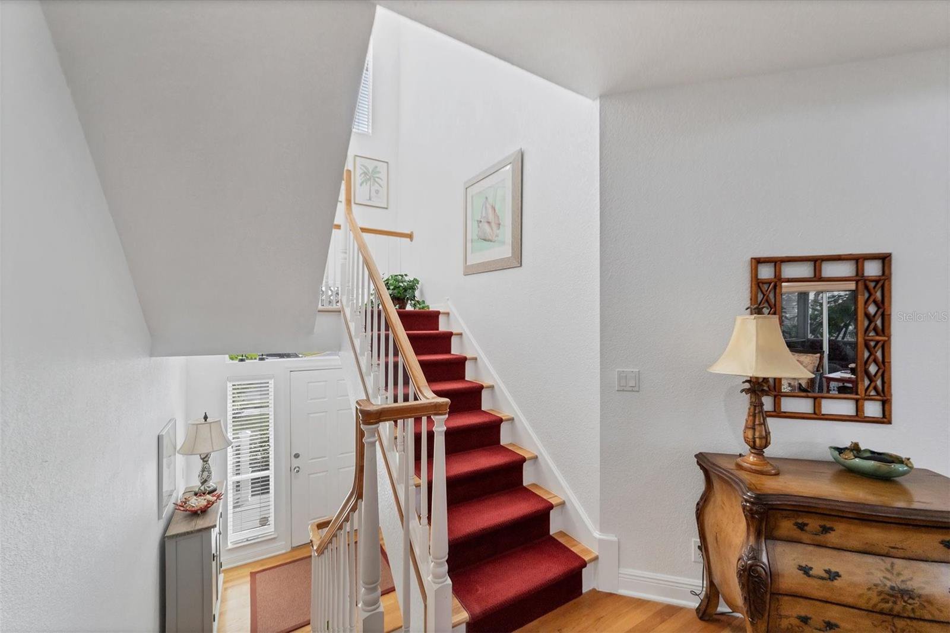





















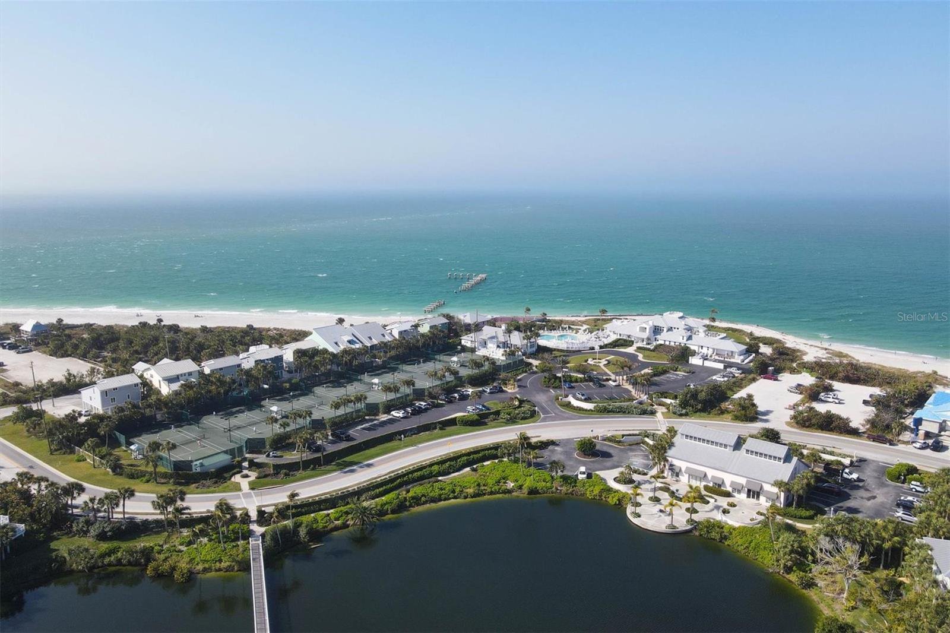

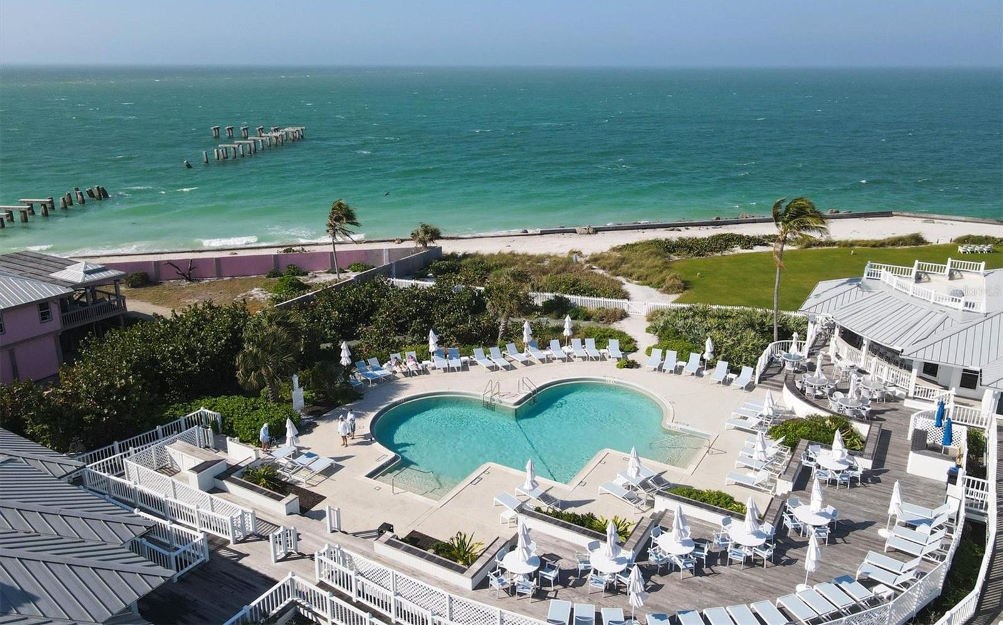


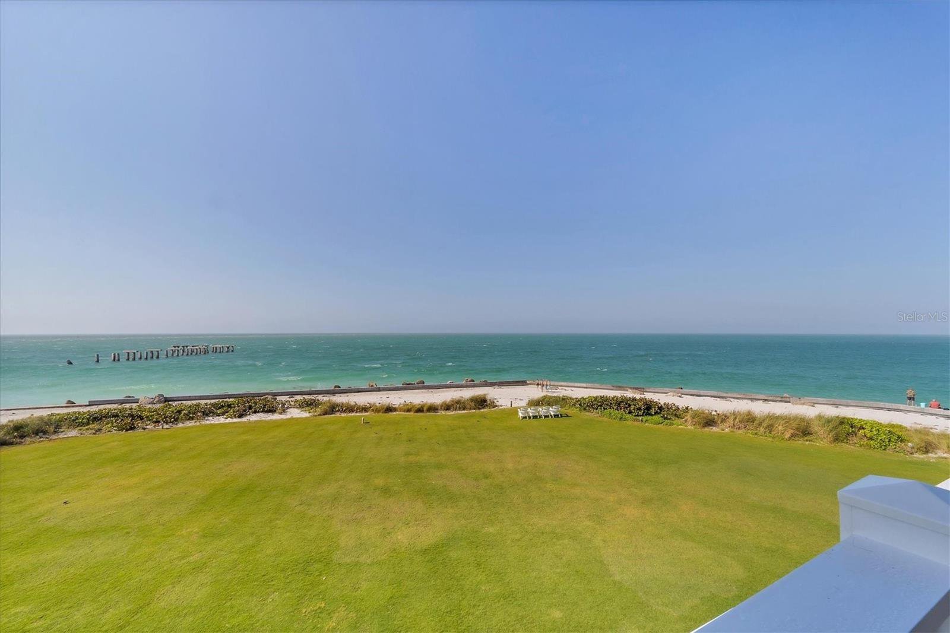

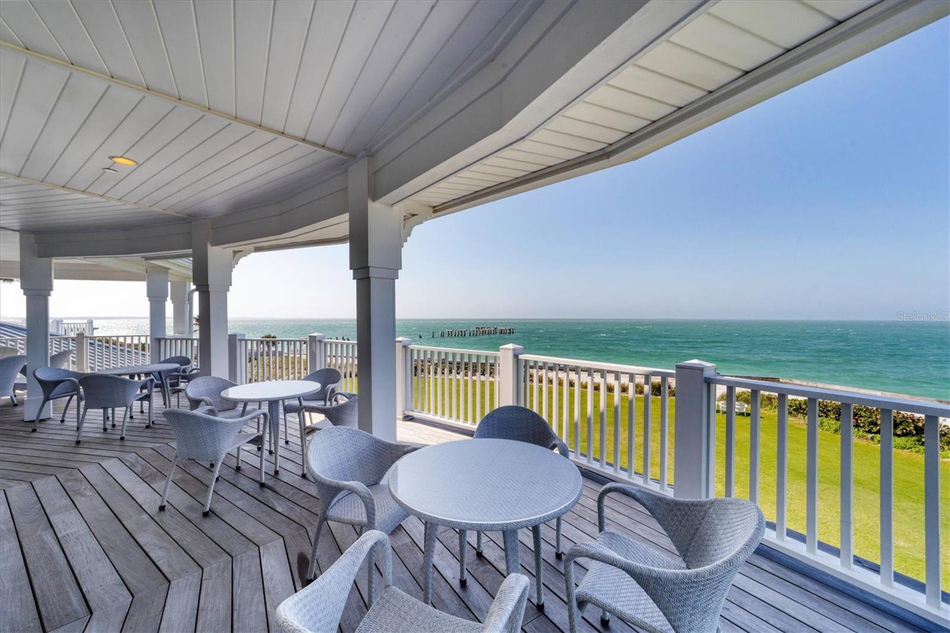



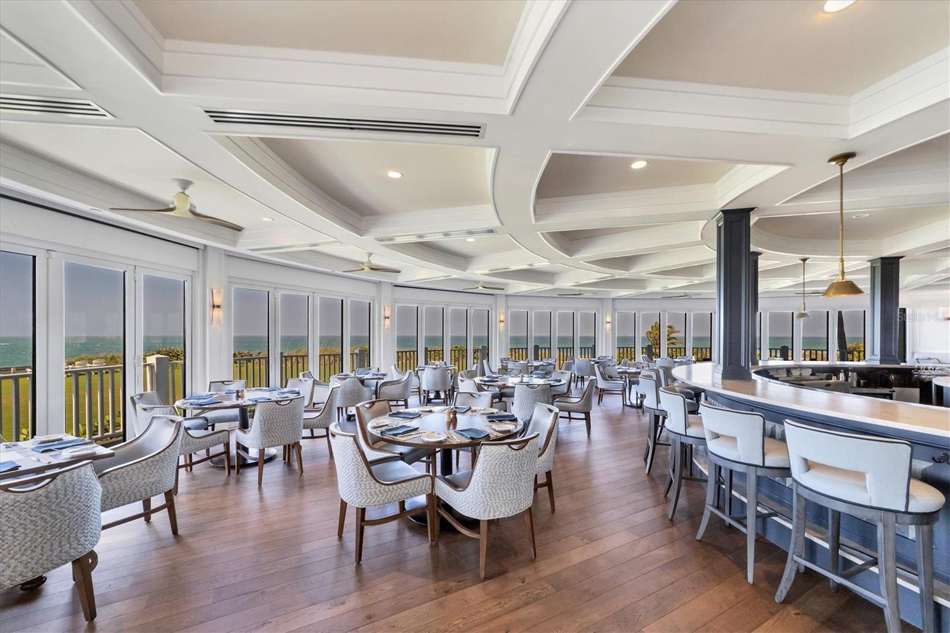



/t.realgeeks.media/thumbnail/iffTwL6VZWsbByS2wIJhS3IhCQg=/fit-in/300x0/u.realgeeks.media/livebythegulf/web_pages/l2l-banner_800x134.jpg)