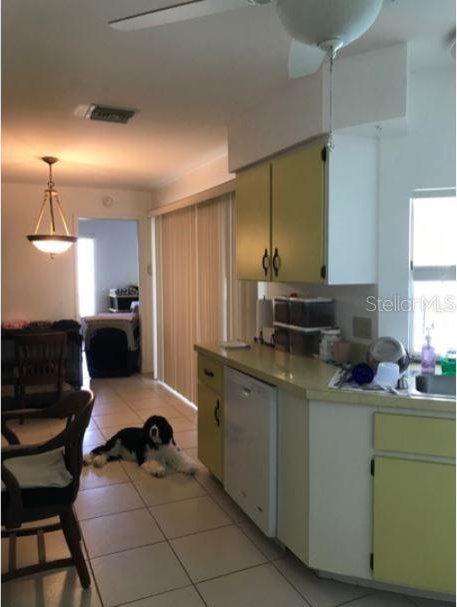4222 Cockrell Street, Port Charlotte, FL 33948
- $300,000
- 2
- BD
- 2
- BA
- 1,404
- SqFt
- List Price
- $300,000
- Status
- Active
- Days on Market
- 67
- Price Change
- ▼ $19,900 1714689597
- MLS#
- D6135257
- Property Style
- Single Family
- Architectural Style
- Florida, Ranch
- Year Built
- 1980
- Bedrooms
- 2
- Bathrooms
- 2
- Living Area
- 1,404
- Lot Size
- 10,000
- Acres
- 0.23
- Total Acreage
- 0 to less than 1/4
- Legal Subdivision Name
- Port Charlotte Sec 037
- Community Name
- Port Charlotte Subs
- MLS Area Major
- Port Charlotte
Property Description
MAJOR PRICE ADJUSTMENT ON THIS POOL HOME! Welcome to Your Home in the Florida Sun. 2 bedroom/2 bath Split Bedrooms for privacy has great floor-plan and 1404 sq ft waiting for you to customize with your personal touch. Primary bedroom has ensuite bath and walk in closet. Kitchen Cafe and Dining Room have access to spacious Lanai and Pool(recently rescreened in 2021)for entertaining oasis. Enjoy outdoor living from your lanai/pool and the fenced in yard gives extra space for Play, Pets or even Gardening. The whole house is wired for Surround Sound and has a Security System. New Roof in 2021 then in 2022 additional attic insulation was added to raise to R38 factor saving you money in both Cooling and Heating. New Garage Door Opener replaced in 2023 and Exterior Painting was also completed. Conveniently located near Shopping, Restaurants and the New Sunseeker Resort. Enjoy the tranquility of your quiet neighborhood while being located close to Beaches, Fishing, Marinas, Boat Ramps and Golf Courses. Charlotte Harbor and all the activities of Punta Gorda are a bonus. Don't hesitate to schedule your private showing now so you can start enjoying everything this charming home has to offer!
Additional Information
- Taxes
- $3286
- Minimum Lease
- No Minimum
- Community Features
- No Deed Restriction
- Property Description
- One Story
- Zoning
- RSF3.5
- Interior Layout
- Ceiling Fans(s), Eat-in Kitchen, L Dining, Living Room/Dining Room Combo, Open Floorplan, Primary Bedroom Main Floor, Split Bedroom, Thermostat, Walk-In Closet(s)
- Interior Features
- Ceiling Fans(s), Eat-in Kitchen, L Dining, Living Room/Dining Room Combo, Open Floorplan, Primary Bedroom Main Floor, Split Bedroom, Thermostat, Walk-In Closet(s)
- Floor
- Ceramic Tile, Laminate, Tile
- Appliances
- Dishwasher, Electric Water Heater, Range, Range Hood, Refrigerator
- Utilities
- Cable Available, Electricity Available
- Heating
- Central, Electric
- Air Conditioning
- Central Air
- Exterior Construction
- Block, Stucco
- Exterior Features
- Lighting, Private Mailbox, Rain Gutters, Sliding Doors
- Roof
- Shingle
- Foundation
- Slab
- Pool
- Private
- Pool Type
- Child Safety Fence, Deck, Gunite, In Ground, Screen Enclosure
- Garage Carport
- 2 Car Garage
- Garage Spaces
- 2
- Elementary School
- Meadow Park Elementary
- Middle School
- Murdock Middle
- High School
- Charlotte High
- Flood Zone Code
- 8AE
- Parcel ID
- 402229183003
- Legal Description
- PCH 037 2139 0003 PORT CHARLOTTE SEC37 BLK2139 LT 3 275/221 612/590 UNREC DC 3073/1419 3419/1316 DC4874/488-DHB 4874/493 FJ5044/36-DESOTO
Mortgage Calculator
Listing courtesy of RE/MAX ANCHOR.
StellarMLS is the source of this information via Internet Data Exchange Program. All listing information is deemed reliable but not guaranteed and should be independently verified through personal inspection by appropriate professionals. Listings displayed on this website may be subject to prior sale or removal from sale. Availability of any listing should always be independently verified. Listing information is provided for consumer personal, non-commercial use, solely to identify potential properties for potential purchase. All other use is strictly prohibited and may violate relevant federal and state law. Data last updated on























/t.realgeeks.media/thumbnail/iffTwL6VZWsbByS2wIJhS3IhCQg=/fit-in/300x0/u.realgeeks.media/livebythegulf/web_pages/l2l-banner_800x134.jpg)