14201 Joggins Avenue, Port Charlotte, FL 33981
- $1,365,000
- 3
- BD
- 3
- BA
- 2,232
- SqFt
- List Price
- $1,365,000
- Status
- Active
- Days on Market
- 73
- MLS#
- D6135195
- Property Style
- Single Family
- Architectural Style
- Florida
- Year Built
- 2015
- Bedrooms
- 3
- Bathrooms
- 3
- Living Area
- 2,232
- Lot Size
- 14,493
- Acres
- 0.33
- Total Acreage
- 1/4 to less than 1/2
- Legal Subdivision Name
- Port Charlotte Sec 93
- Community Name
- South Gulf Cove
- MLS Area Major
- Port Charlotte
Property Description
DON'T WAIT years to build your "FLORIDA**WATERFRONT**DREAM HOME" in one of the most sought after BOATING communities on the GULF COAST when this Luke Brothers "SKYLER MODEL" Pool Home is AVAILABLE NOW!!! This Home is ABSOLUTELY STUNNING with 3 BEDROOMS, 3 FULL BATHS plus BONUS DEN/OFFICE. Elegantly appointed and enveloped with LUXURY HOME BUILDER Luke Brothers architectural FLAIR!!! This Home is Situated on an OVERSIZED LOT with 146 ft of SEAWALL in Sec 93 with a SOUTHERN EXPOSURE and an exceptional WATER view on the ZEPHYR WATERWAY. Located in the upscale WATERFRONT BOATING community of SOUTH GULF COVE and is a BOATERS DREAM with access to the GULF OF MEXICO, Surrounding ISLANDS and Beautiful Sandy BEACHES. This stunning home has been meticulously maintained and is for the distinguished buyer and Boasts a spacious OPEN concept with elegant design elements and upgrades GALORE!!! Kitchen is tastefully appointed and features a large BREAKFAST NOOK with aquarium window, Beautiful custom 42" hardwood cherry CABINETRY with upper and under lighting, soft close drawers, Beautiful tiled backsplash, ISLAND and breakfast bar with Pendant Lighting, CAMBRIA QUARTZ countertops, STAINLESS STEEL Kenmore Elite appliances to include a GAS RANGE,NEW Refrigerator, Dishwasher and microwave. Other Features to include, 3 beautifully TILED FULL baths, Extra large Linen Closet, PORCELAIN TILE floors throughout, 8' SOLID CORE doors, CROWN MOLDING, Tray and Coffered 12' and 14' ceilings, Upgraded light fixtures and ceiling fans, CENTRAL VACUUM system, SPRAY FOAM insulation, high effeciancy TRANE A/C system, IMPACT WINDOWS, window treatments, Hunter Douglas Shutters and Vertiglide. Spacious GREAT ROOM has 8' Sliders to Lanai and pool area, Nice laundry room with utility sink, cabinetry and WASHER/DRYER. There are 2 Spacious Guest Bedrooms. Primary Bedroom features Sliders to Lanai and Pool, large walk-in closet with BUILT-IN SHELVING, beautiful tiled walk through ROMAN SHOWER, custom claw foot SOAKING TUB and DUAL VANITIES. NEW Hot Water Heater. Brick paver driveway, Lanai pool area and walkway. Paver dock with water/electric and a COVERED 10,000 lb BOAT LIFT. Exceptional Outdoor kitchen includes GAS GRILL, sink, refrig., GRANITE countertops and storage. Beautifully paved and screened deep Lanai with access to full POOL BATH. HEATED saltwater POOL and SPA features pebble tec finish and custom FIRE/WATER FEATURE w/seating area and extra deep screened lanai...great for entertaining!!! Nicely landscaped with mature trees, an OVERSIZED 3 CAR garage with NEW EPOXY FLOORING, and an IRRIGATION SYSTEM that feeds from canal....AND SO MUCH MORE !!! South Gulf Cove is only minutes away from Southwest FLORIDA BEACHES in BOCA GRANDE and MANASOTA KEY. Community offers Several Parks, Boat Ramp, Marinas and a YACHT CLUB. With SEVERAL GOLF COURSES, World Class FISHING, Shopping and Great Restaurants only minutes away. This exceptional home has been meticulously maintained ** TAKE OUR 3D VIRTUAL TOUR or Watch our VIDEO.......EXPERIENCE the FLORIDA LIFESTYLE!!!
Additional Information
- Taxes
- $8416
- Minimum Lease
- No Minimum
- HOA Fee
- $120
- HOA Payment Schedule
- Annually
- Location
- Oversized Lot, Paved
- Community Features
- Clubhouse, Deed Restrictions, Park, Playground, Sidewalks
- Property Description
- One Story
- Interior Layout
- Ceiling Fans(s), Central Vaccum, Crown Molding, High Ceilings, Kitchen/Family Room Combo, Open Floorplan, Split Bedroom, Stone Counters, Tray Ceiling(s), Walk-In Closet(s), Window Treatments
- Interior Features
- Ceiling Fans(s), Central Vaccum, Crown Molding, High Ceilings, Kitchen/Family Room Combo, Open Floorplan, Split Bedroom, Stone Counters, Tray Ceiling(s), Walk-In Closet(s), Window Treatments
- Floor
- Tile
- Appliances
- Dishwasher, Disposal, Dryer, Electric Water Heater, Microwave, Range, Refrigerator, Washer
- Utilities
- BB/HS Internet Available, Electricity Connected, Mini Sewer, Propane, Public, Sewer Connected, Water Connected
- Heating
- Central
- Air Conditioning
- Central Air
- Exterior Construction
- Block, Stucco
- Exterior Features
- Irrigation System, Lighting, Outdoor Kitchen, Rain Gutters, Sliding Doors
- Roof
- Shingle
- Foundation
- Stem Wall
- Pool
- Private
- Pool Type
- Gunite, Heated, In Ground, Other, Outside Bath Access, Salt Water
- Garage Carport
- 3 Car Garage
- Garage Spaces
- 3
- Garage Features
- Garage Door Opener
- Elementary School
- Myakka River Elementary
- Middle School
- L.A. Ainger Middle
- High School
- Lemon Bay High
- Water Name
- Zephyr Waterway
- Water Extras
- Lift, Lift - Covered, Lock, Minimum Wake Zone, Seawall - Concrete
- Water View
- Canal
- Water Access
- Canal - Saltwater, Gulf/Ocean, Lagoon, River
- Water Frontage
- Canal - Saltwater
- Pets
- Allowed
- Flood Zone Code
- AE8
- Parcel ID
- 412116378002
- Legal Description
- port charlotte sec 93 blk4948 lt19 762/499 910/2044 2081/671 3714/1404 3772/1643 3868/1830 4035/1710
Mortgage Calculator
Listing courtesy of PARADISE EXCLUSIVE INC.
StellarMLS is the source of this information via Internet Data Exchange Program. All listing information is deemed reliable but not guaranteed and should be independently verified through personal inspection by appropriate professionals. Listings displayed on this website may be subject to prior sale or removal from sale. Availability of any listing should always be independently verified. Listing information is provided for consumer personal, non-commercial use, solely to identify potential properties for potential purchase. All other use is strictly prohibited and may violate relevant federal and state law. Data last updated on





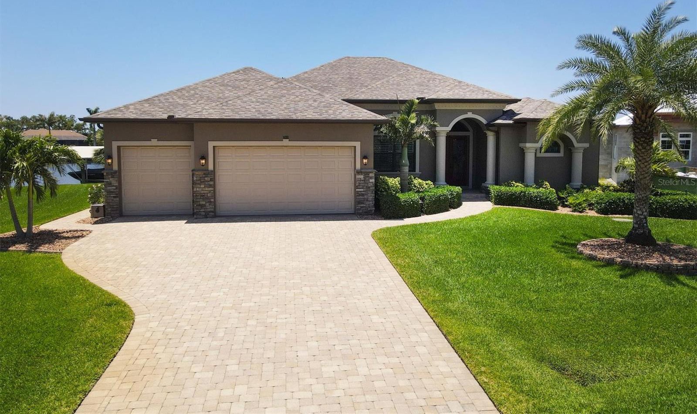

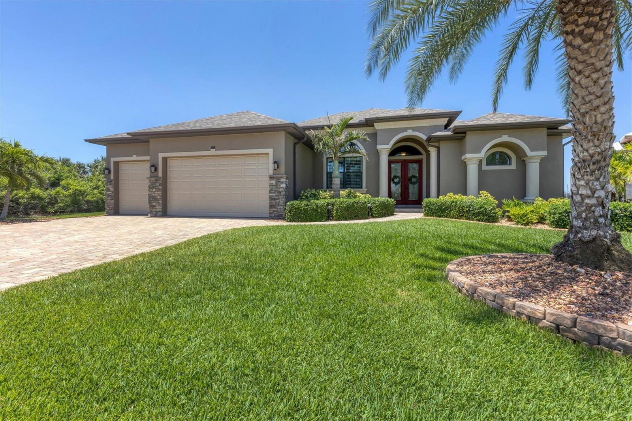










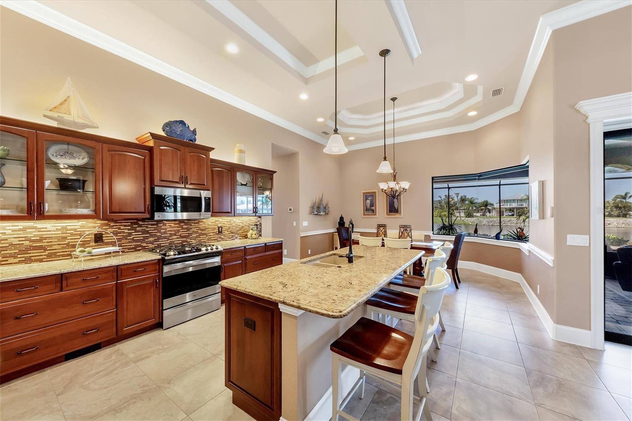



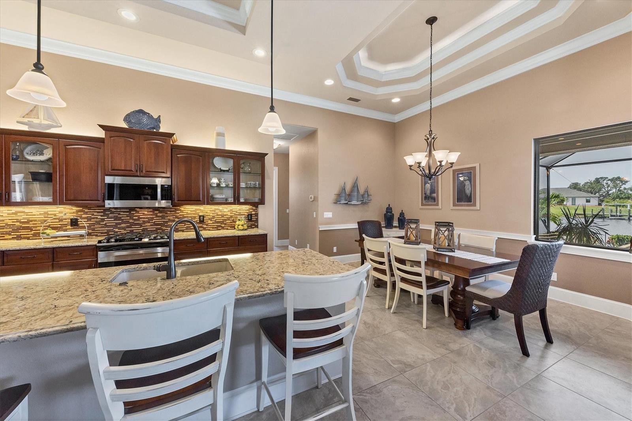




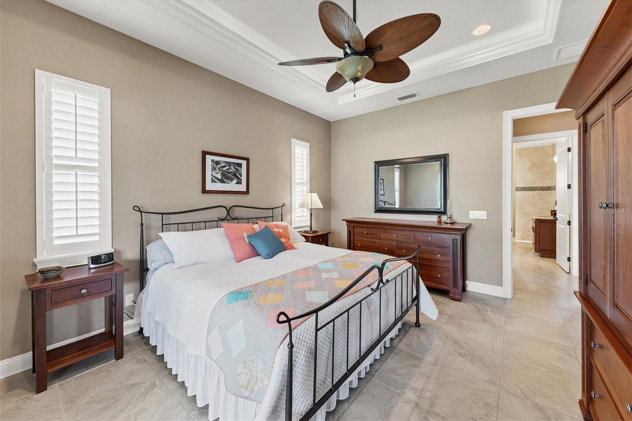



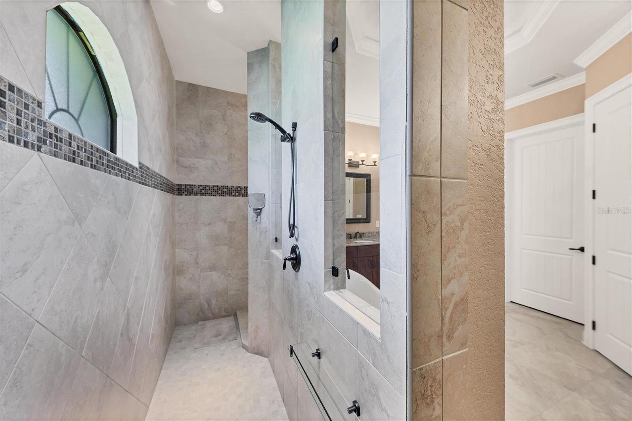








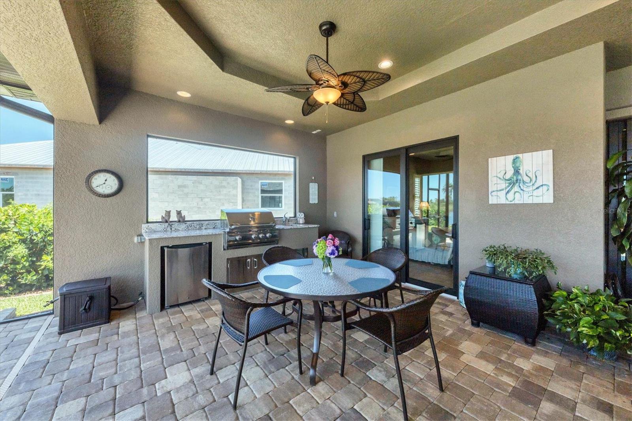
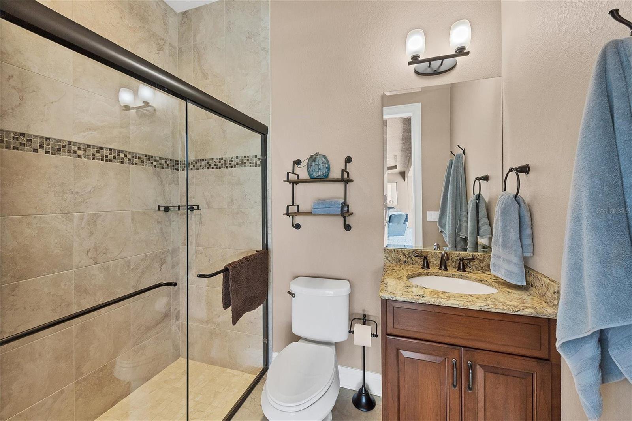

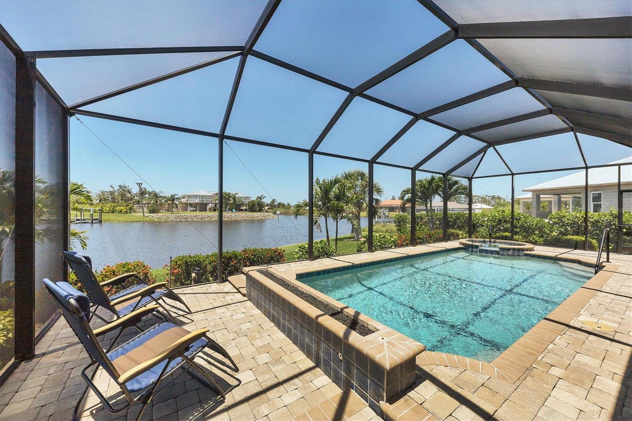



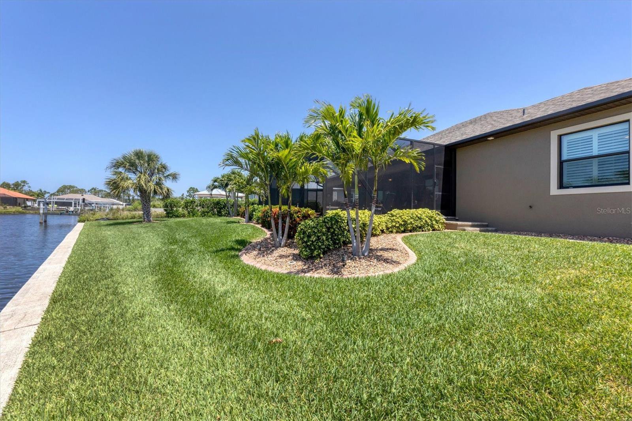

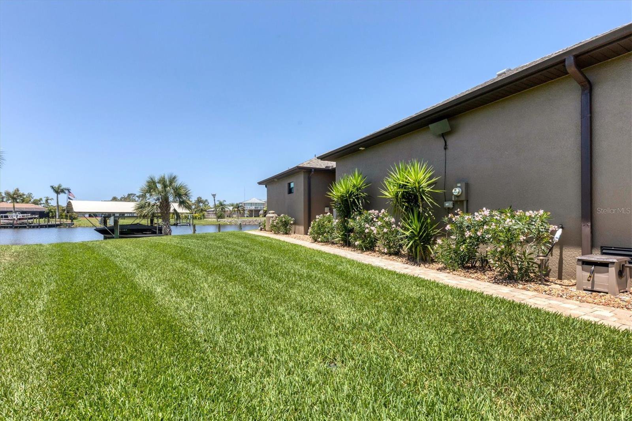
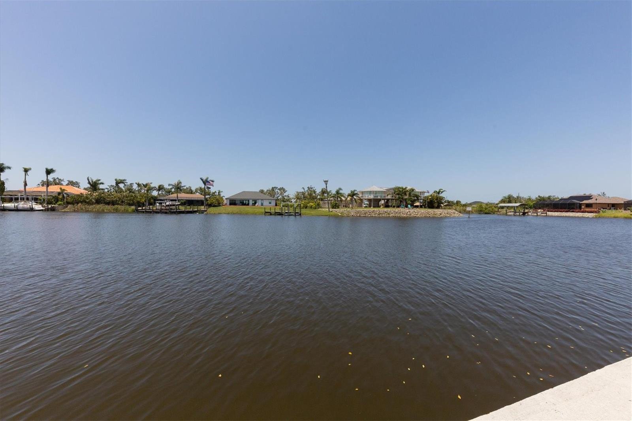


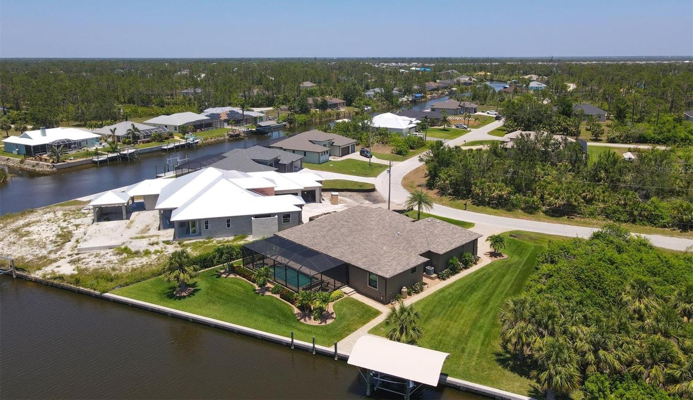


/t.realgeeks.media/thumbnail/iffTwL6VZWsbByS2wIJhS3IhCQg=/fit-in/300x0/u.realgeeks.media/livebythegulf/web_pages/l2l-banner_800x134.jpg)