1120/1126 + 1140 W 11th Street W, Boca Grande, FL 33921
- $11,750,000
- 8
- BD
- 7.5
- BA
- 5,977
- SqFt
- List Price
- $11,750,000
- Status
- Active
- Days on Market
- 63
- MLS#
- D6135190
- Property Style
- Single Family
- Architectural Style
- Custom, Mediterranean
- Year Built
- 1942
- Bedrooms
- 8
- Bathrooms
- 7.5
- Baths Half
- 2
- Living Area
- 5,977
- Lot Size
- 20,560
- Acres
- 0.47
- Total Acreage
- 1/4 to less than 1/2
- Legal Subdivision Name
- Boca Grande
- MLS Area Major
- Boca Grande (PO BOX)
Property Description
Nestled in the historic Village of Boca Grande, less than a block away from the pristine beaches of the Gulf of Mexico, stands this magnificent residence at 1120/1126 + 1140 11th Street West. This exquisite property, built in 1942 and thoughtfully renovated in 2013, blends timeless Art Deco elegance with modern luxury across a sprawling .47-acre walled location close to the village. This unique property consists of a main residence, three separate 1 bedroom /1 bath cottages, one 2 bedroom/2 bath cottage, and a detached garage with a small workshop. The combined square footage of the five living spaces is 5,977 square feet. As you step onto this grand estate, you're greeted by a stunning main house spanning 4,273 square feet. The property’s distinctive concrete block and stucco exterior encapsulate the essence of architectural grace, while a surrounding concrete wall offers seclusion and privacy while enjoying the courtyard pool and gardens. The heart of the home is a spacious living room that opens seamlessly to a sun-drenched pool area and meticulously landscaped yard, creating an idyllic setting for entertaining or tranquil relaxation. The home also features a private den or office, two guest bedrooms and a master suite that boasts separate bathrooms, a private den, and an office. Five gas-burning fireplaces scattered throughout the residence add warmth and character to each space. The 2013 redesign introduced a range of modern upgrades including an expanded gourmet kitchen equipped with stainless steel countertops, a Sub-Zero refrigerator, two freezer drawers, and a Wolf gas stove – sure to delight culinary enthusiasts. Mexican tile flooring throughout the lower level of the main house and wood flooring throughout the second level enhances its charm and allure. The commercial grade flat roof installed in 2013 creates two majestic spots for elevated viewing experiences: one perfect spot to watch the sun dip into the Gulf of Mexico and the other to take in the splendor of the walled courtyard pool and gardens. The combined structures offer eight bedrooms and seven bathrooms and two-half bathrooms, providing ample space for family and guests alike. With four parking spaces, impact glass throughout the primary residence for added peace of mind, new electrical and plumbing systems, this estate is as functional as it is beautiful. Discover luxury living in a sought-after location on 1120 11th Street, West – where timeless history meets modern sophistication. Main House - 4,273 square feet, NE Cottage - 644 square feet, NE Cottage 2 - 156 square feet, East Cottage - 624 square feet, Pool Cabana - 280 Square feet, Detached garage - 600 square feet. Square footage listed is an approximation only and has not been independently verified. Source of square footage is from the Lee County Property Appraisers website and original builder information. Information regarding square footage accuracy is not guaranteed. Bedroom Closet Type: Walk-in Closet (Primary Bedroom).
Additional Information
- Taxes
- $26776
- Minimum Lease
- 1-7 Days
- Location
- FloodZone, Landscaped, Level, Street Dead-End, Unpaved, Unincorporated
- Community Features
- No Deed Restriction
- Property Description
- Two Story
- Zoning
- RS-2
- Interior Layout
- Built-in Features, Crown Molding, Eat-in Kitchen, PrimaryBedroom Upstairs, Solid Surface Counters, Thermostat
- Interior Features
- Built-in Features, Crown Molding, Eat-in Kitchen, PrimaryBedroom Upstairs, Solid Surface Counters, Thermostat
- Floor
- Ceramic Tile, Wood
- Appliances
- Bar Fridge, Dishwasher, Disposal, Dryer, Electric Water Heater, Exhaust Fan, Microwave, Range, Range Hood, Refrigerator, Washer
- Utilities
- Cable Connected, Electricity Connected, Phone Available, Propane, Sewer Connected, Water Connected
- Heating
- Electric
- Air Conditioning
- Central Air, Mini-Split Unit(s), Wall/Window Unit(s)
- Exterior Construction
- Block, Concrete
- Exterior Features
- Balcony, Courtyard, Irrigation System, Lighting, Rain Gutters, Sliding Doors
- Roof
- Membrane, Tile
- Foundation
- Slab
- Pool
- Private
- Pool Type
- Gunite, In Ground
- Garage Carport
- 1 Car Garage
- Garage Spaces
- 1
- Garage Dimensions
- 19x18
- Elementary School
- The Island School
- Middle School
- L.A. Ainger Middle
- High School
- Lemon Bay High
- Fences
- Fenced, Masonry, Vinyl
- Water View
- Gulf/Ocean - Partial
- Flood Zone Code
- AE
- Parcel ID
- 14-43-20-01-00036.0060
- Legal Description
- BOCA GRANDE BLK 36 PB 7 PG 1 LT 6 + PT LT 4 DESC OR 696 PG 787
Mortgage Calculator
Listing courtesy of GULF TO BAY SOTHEBY'S INTERNAT.
StellarMLS is the source of this information via Internet Data Exchange Program. All listing information is deemed reliable but not guaranteed and should be independently verified through personal inspection by appropriate professionals. Listings displayed on this website may be subject to prior sale or removal from sale. Availability of any listing should always be independently verified. Listing information is provided for consumer personal, non-commercial use, solely to identify potential properties for potential purchase. All other use is strictly prohibited and may violate relevant federal and state law. Data last updated on
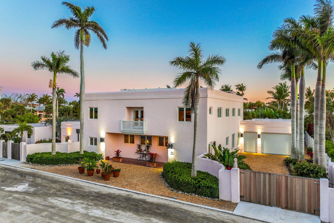
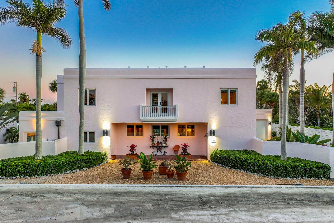
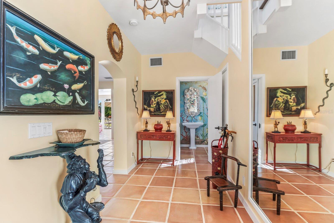
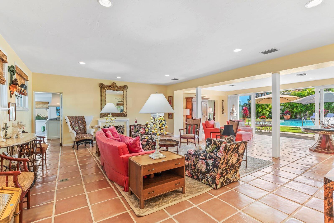

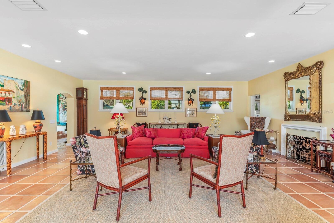
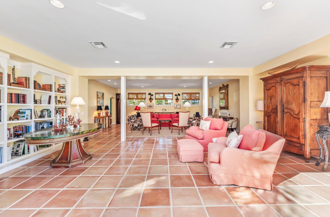
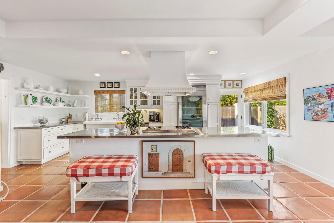

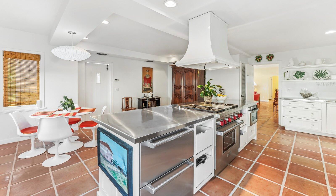
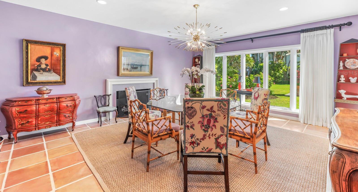
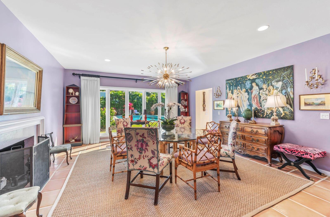
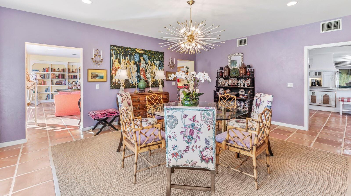
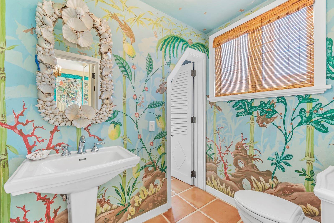
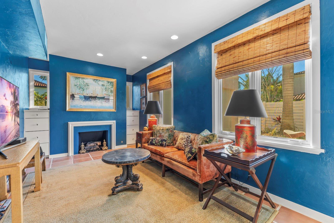


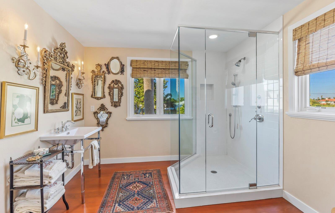
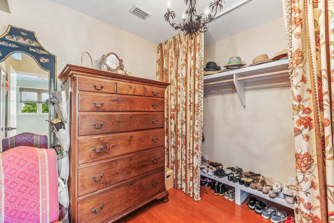

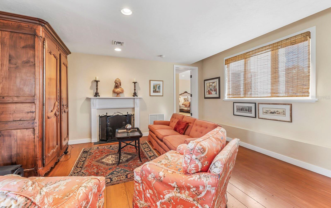
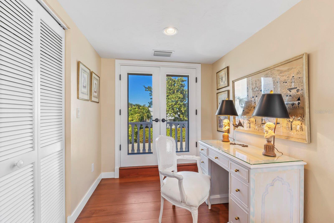

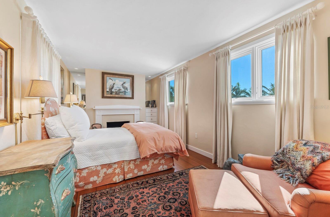
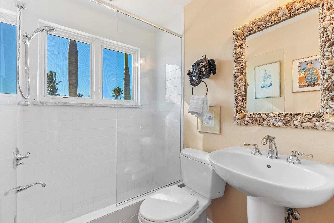
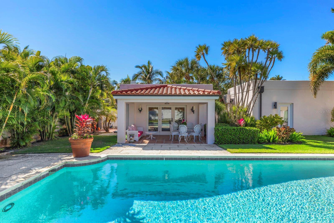
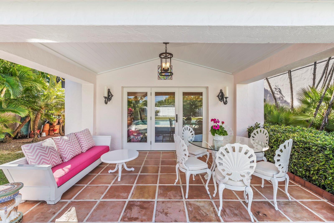
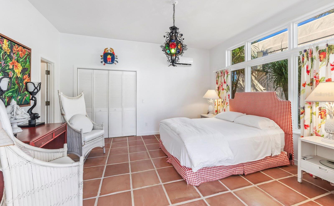
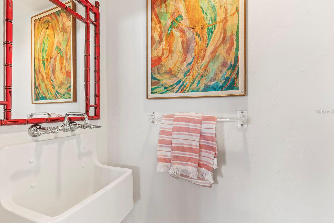
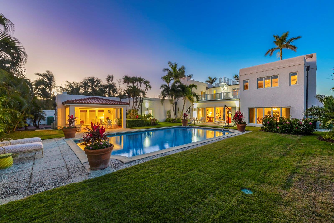
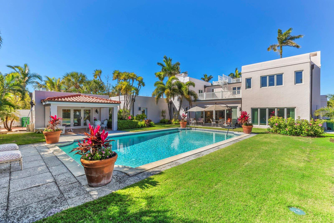
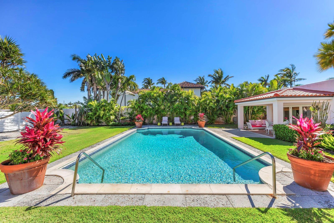
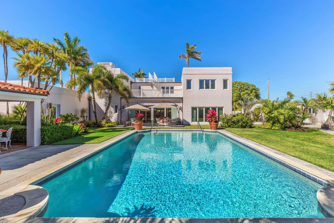
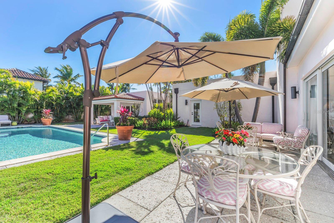
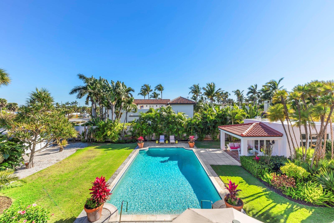
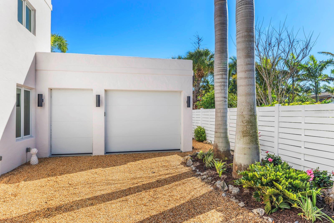

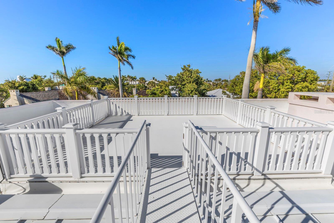

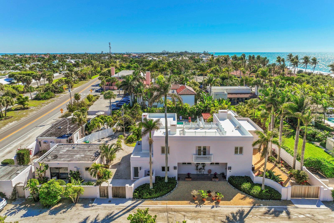
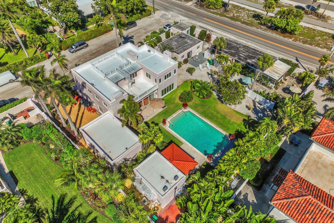

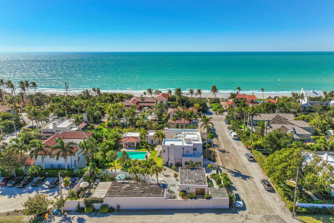
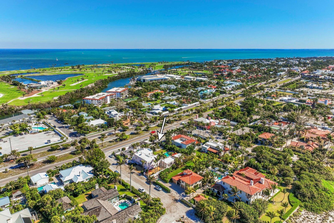
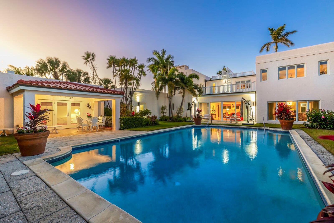

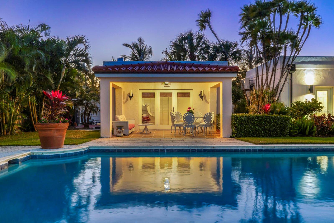
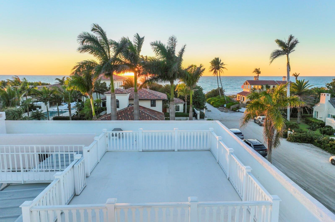
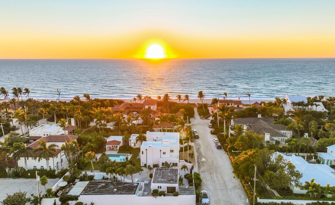


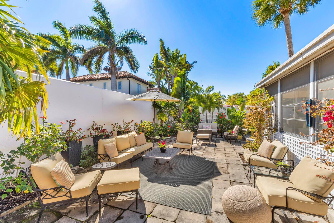

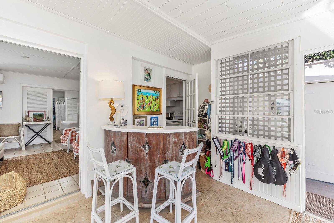
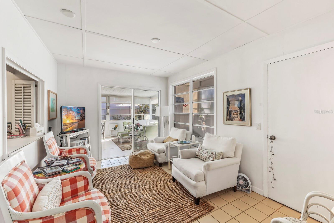
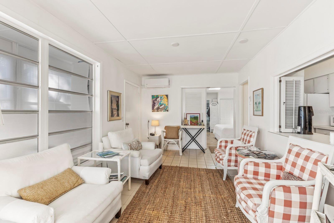
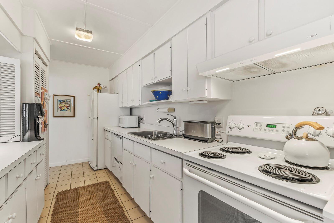
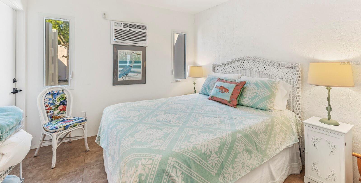
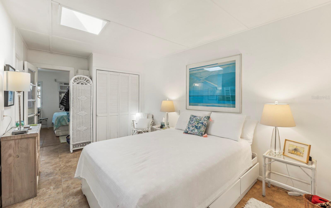
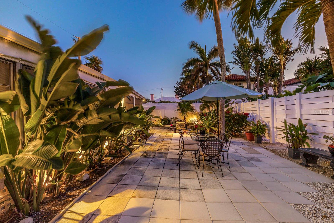
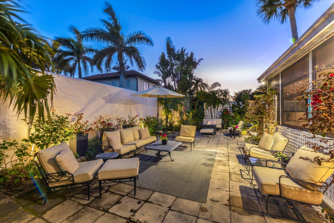
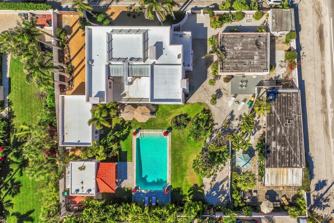
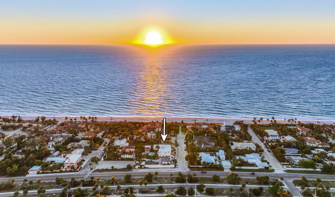
/t.realgeeks.media/thumbnail/iffTwL6VZWsbByS2wIJhS3IhCQg=/fit-in/300x0/u.realgeeks.media/livebythegulf/web_pages/l2l-banner_800x134.jpg)