27243 Ipswich Drive, Englewood, FL 34223
- $405,000
- 3
- BD
- 2
- BA
- 1,560
- SqFt
- List Price
- $405,000
- Status
- Active
- Days on Market
- 66
- MLS#
- D6135111
- Property Style
- Villa
- Year Built
- 2011
- Bedrooms
- 3
- Bathrooms
- 2
- Living Area
- 1,560
- Lot Size
- 4,728
- Acres
- 0.11
- Total Acreage
- 0 to less than 1/4
- Legal Subdivision Name
- Arlington Cove
- Community Name
- Arlington Cove
- MLS Area Major
- Englewood
Property Description
Resort living at its best in the popular maintenance-free community of Arlington Cove where the beach is only 4 miles away. The elegant tiled roof, tropical landscaping, and grand custom screened and tiled entrance are your preview of what awaits. As you enter this beautiful 3 bedroom, 2 bath attached villa you will immediately notice the open great room floor plan combining the great room, dining area and kitchen for easy entertaining. Tile floors in the main living areas, laminate wood in the master bedroom, and new carpet in the guest bedrooms provide peace of mind. The kitchen features stunning granite countertops accented by a stone tile backsplash, exquisite wood cabinets, center island with seating area, stainless appliances, and a raised breakfast bar! Just beyond the Great Room sliding glass doors you’ll spend hours relaxing on the private screened and tiled lanai and brick paver patio, enjoying the sights and sounds of nature. The ensuite master bedroom retreat features a walk-in closet, and the bathroom space has a dual granite topped vanity and tiled with glass walk-in shower. The guest bedrooms share a nice sized guest bath that has a great tiled tub/shower combo. Easily walk to the community pool for the day, head to the beach, or play golf at a local course, just down the street. Centrally located, you’re near beaches, boat ramps, golf courses, shopping, restaurants, and Historic Dearborn Street. You can choose to do everything or nothing at all. One thing is certain, with this villa, you can have it all!
Additional Information
- Taxes
- $3852
- Minimum Lease
- 3 Months
- Hoa Fee
- $300
- HOA Payment Schedule
- Monthly
- Maintenance Includes
- Common Area Taxes, Pool, Escrow Reserves Fund, Maintenance Structure, Maintenance Grounds, Pest Control, Pool, Private Road, Recreational Facilities
- Location
- Greenbelt, Landscaped, Near Golf Course, Near Marina, Sidewalk, Paved, Private
- Community Features
- Deed Restrictions, Pool, Sidewalks, Special Community Restrictions
- Property Description
- One Story
- Zoning
- RSF4
- Interior Layout
- Ceiling Fans(s), Eat-in Kitchen, High Ceilings, Living Room/Dining Room Combo, Open Floorplan, Solid Wood Cabinets, Stone Counters, Thermostat, Walk-In Closet(s), Window Treatments
- Interior Features
- Ceiling Fans(s), Eat-in Kitchen, High Ceilings, Living Room/Dining Room Combo, Open Floorplan, Solid Wood Cabinets, Stone Counters, Thermostat, Walk-In Closet(s), Window Treatments
- Floor
- Carpet, Tile, Vinyl
- Appliances
- Dishwasher, Dryer, Microwave, Range, Refrigerator, Washer
- Utilities
- BB/HS Internet Available, Cable Available, Cable Connected, Electricity Available, Electricity Connected, Public, Sewer Available, Sewer Connected, Water Available, Water Connected
- Heating
- Central, Electric
- Air Conditioning
- Central Air
- Exterior Construction
- Block, Stucco
- Exterior Features
- Hurricane Shutters, Irrigation System, Lighting, Rain Gutters, Sidewalk, Sliding Doors
- Roof
- Tile
- Foundation
- Slab
- Pool
- Community
- Pool Type
- Gunite, Heated, In Ground
- Garage Carport
- 2 Car Garage
- Garage Spaces
- 2
- Garage Features
- Driveway, Garage Door Opener
- Garage Dimensions
- 20X20
- Elementary School
- Englewood Elementary
- Middle School
- L.A. Ainger Middle
- High School
- Lemon Bay High
- Pets
- Allowed
- Pet Size
- Extra Large (101+ Lbs.)
- Flood Zone Code
- X
- Parcel ID
- 0494140013
- Legal Description
- LOT 39, ARLINGTON COVE
Mortgage Calculator
Listing courtesy of RE/MAX ALLIANCE GROUP.
StellarMLS is the source of this information via Internet Data Exchange Program. All listing information is deemed reliable but not guaranteed and should be independently verified through personal inspection by appropriate professionals. Listings displayed on this website may be subject to prior sale or removal from sale. Availability of any listing should always be independently verified. Listing information is provided for consumer personal, non-commercial use, solely to identify potential properties for potential purchase. All other use is strictly prohibited and may violate relevant federal and state law. Data last updated on



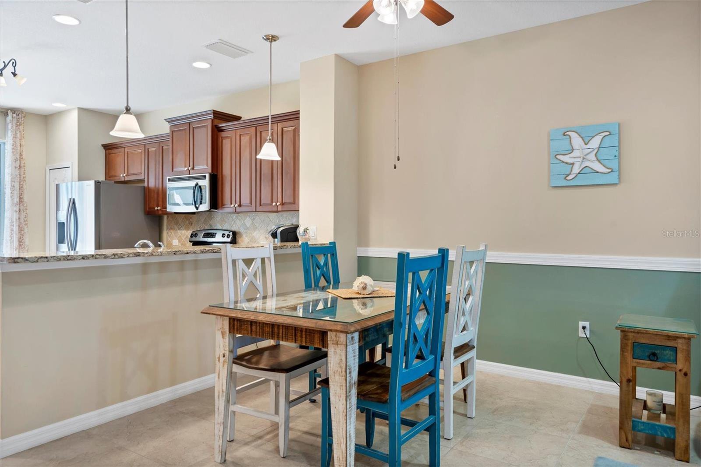
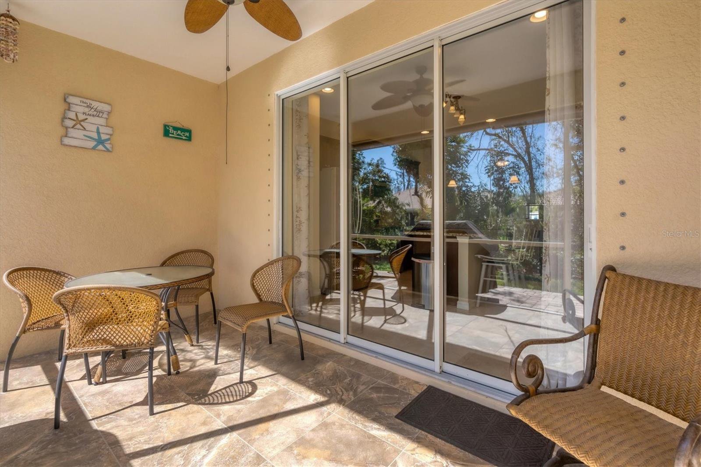

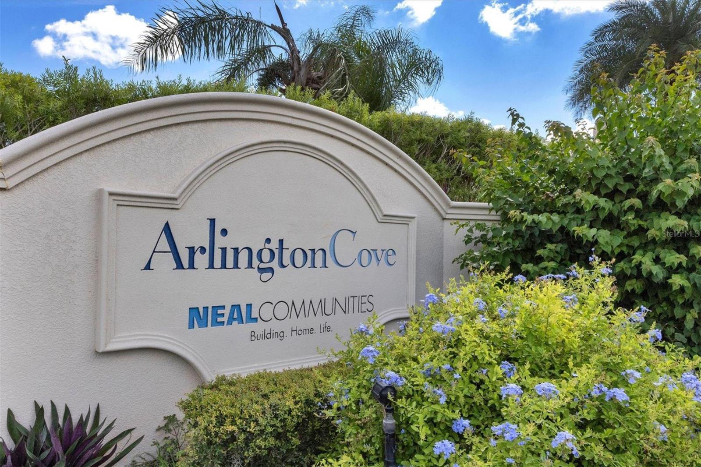







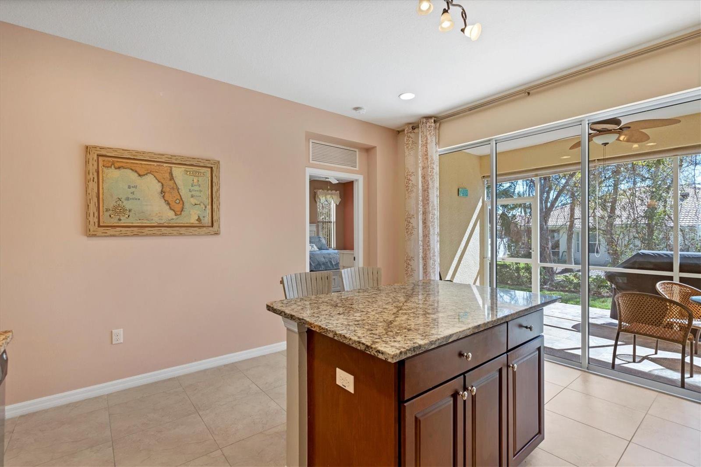



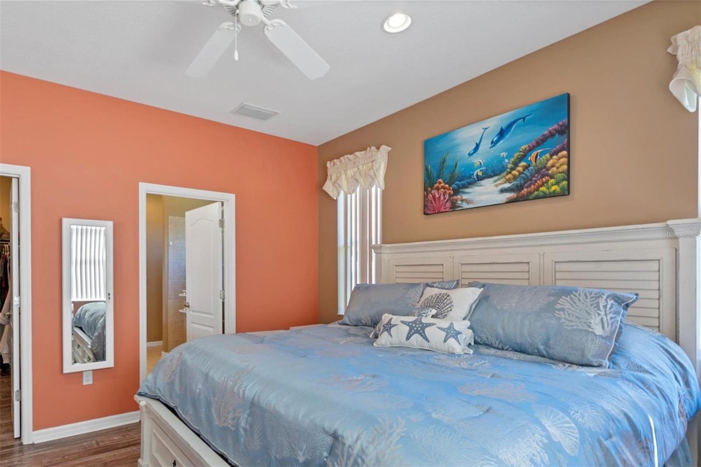
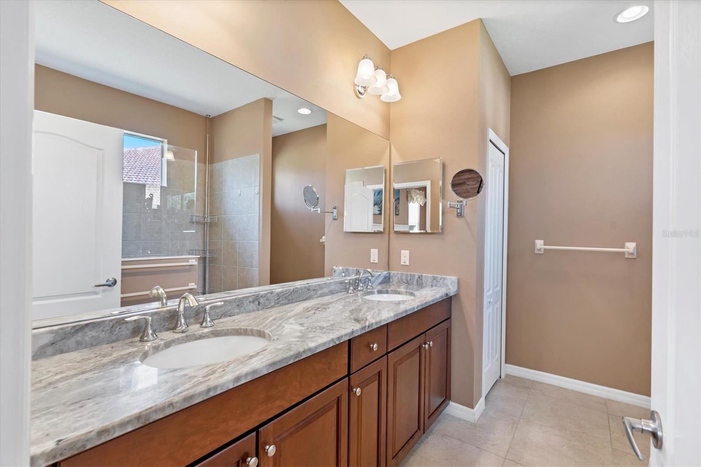
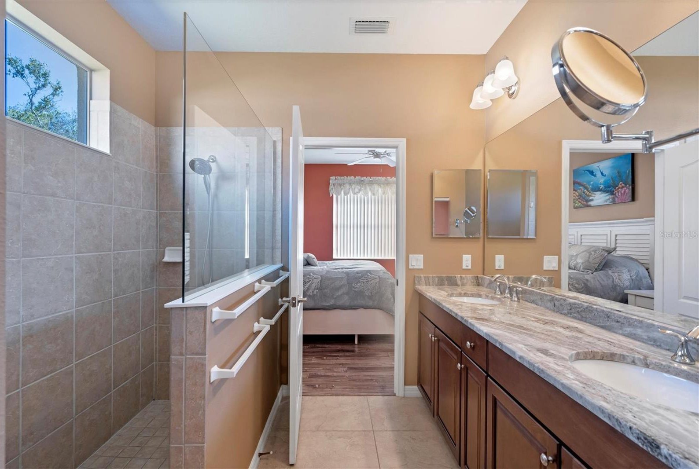

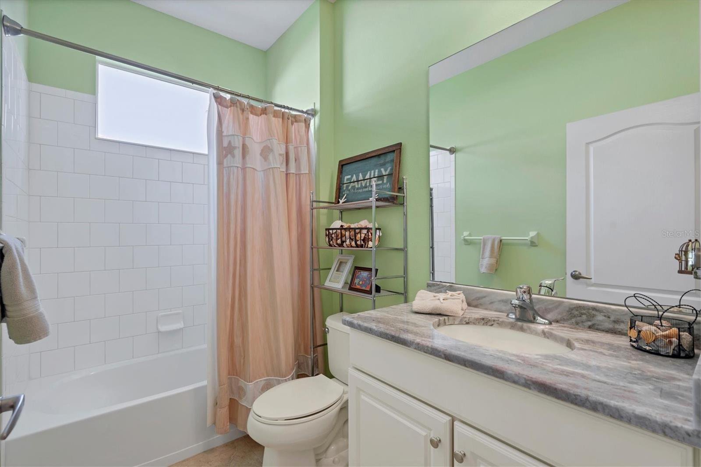

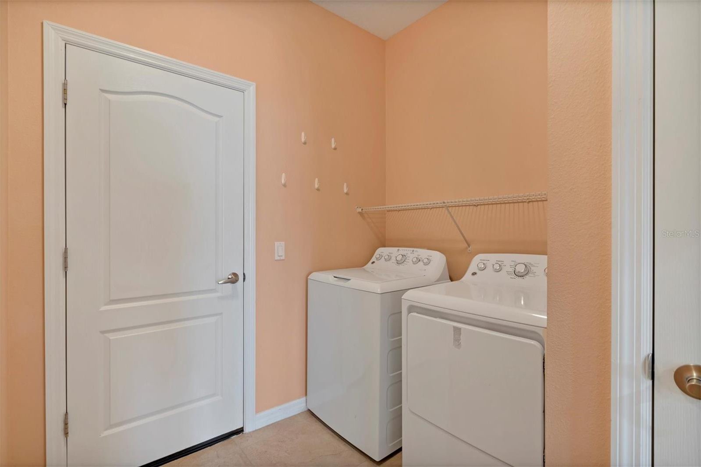




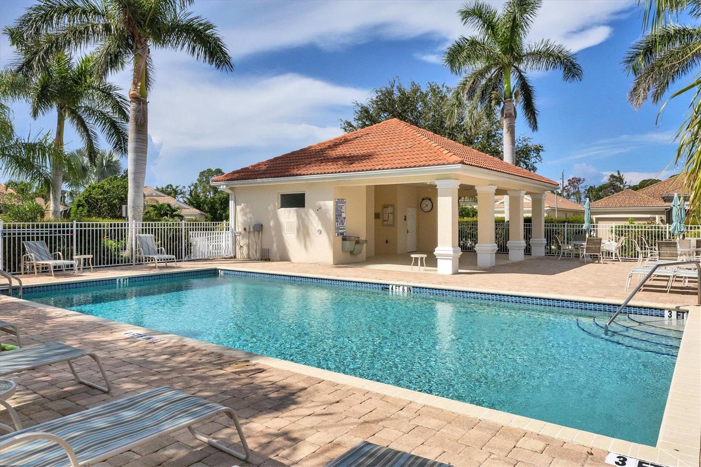

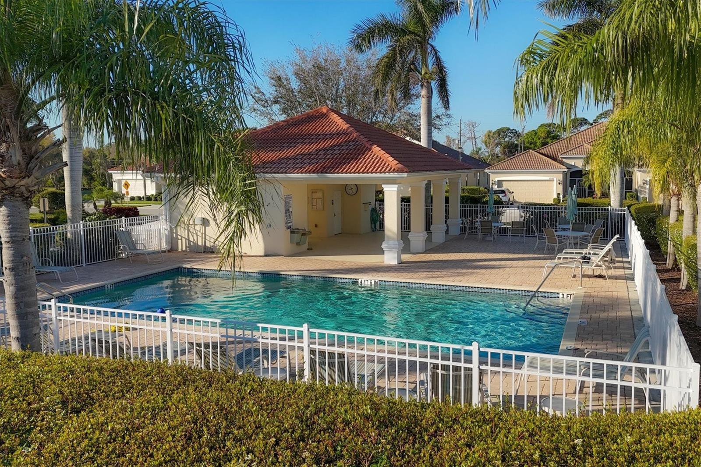




/t.realgeeks.media/thumbnail/iffTwL6VZWsbByS2wIJhS3IhCQg=/fit-in/300x0/u.realgeeks.media/livebythegulf/web_pages/l2l-banner_800x134.jpg)