23380 Superior Avenue, Port Charlotte, FL 33954
- $430,000
- 3
- BD
- 2.5
- BA
- 2,312
- SqFt
- List Price
- $430,000
- Status
- Active
- Days on Market
- 74
- Price Change
- ▼ $20,000 1710486916
- MLS#
- D6134969
- Property Style
- Single Family
- Year Built
- 2002
- Bedrooms
- 3
- Bathrooms
- 2.5
- Baths Half
- 1
- Living Area
- 2,312
- Lot Size
- 10,000
- Acres
- 0.23
- Total Acreage
- 0 to less than 1/4
- Legal Subdivision Name
- Port Charlotte Sec 015
- Community Name
- Port Charlotte
- MLS Area Major
- Port Charlotte
Property Description
Price correction for this must-see large home with lots of closet space and storage. There are no rental or pet restrictions and no flood insurance is required! This lovingly cared for, one-owner home has high ceilings, lots of light, a large lanai, and a fenced-in yard with an 8X10 storage/work room attached to the back of the house. Each room has its own walk-in closet, the master has two. The inside laundry room has a sink with a new washer and dryer. The new roof and HVAC are from 2022. The next time a storm arrives you will be totally prepared with full hurricane protection. The master bedroom has hurricane-impact windows along with automatic roll-down shutters at the front entrance which is screened in and accordion shutters cover the spacious lanai. All other windows throughout the home are hurricane-protected as well. Gutters surround the house and the irrigation system has it's own well. There is a service window to the lanai as well as an off-kitchen dinette and sliders to open up to the large lanai for your morning coffee or a lovely evening meal. This desirable section 15 property in Port Charlotte is in a beautiful neighborhood, this property is on public water and sewer, with easy access to I-75, Fisherman's Village, restaurants, medical facilities, and shopping. Schedule your showing today! Bedroom Closet Type: Walk-in Closet (Primary Bedroom).
Additional Information
- Taxes
- $3365
- Minimum Lease
- No Minimum
- Location
- Landscaped
- Community Features
- No Deed Restriction
- Property Description
- One Story
- Zoning
- RSF3.5
- Interior Layout
- Ceiling Fans(s), Eat-in Kitchen, High Ceilings, Kitchen/Family Room Combo, Living Room/Dining Room Combo, Primary Bedroom Main Floor, Split Bedroom, Walk-In Closet(s), Window Treatments
- Interior Features
- Ceiling Fans(s), Eat-in Kitchen, High Ceilings, Kitchen/Family Room Combo, Living Room/Dining Room Combo, Primary Bedroom Main Floor, Split Bedroom, Walk-In Closet(s), Window Treatments
- Floor
- Carpet, Ceramic Tile
- Appliances
- Dishwasher, Dryer, Electric Water Heater, Microwave, Range, Refrigerator, Washer
- Utilities
- Electricity Connected, Sewer Connected, Water Connected
- Heating
- Electric
- Air Conditioning
- Central Air
- Exterior Construction
- Block, Stucco
- Exterior Features
- Hurricane Shutters, Irrigation System, Private Mailbox, Rain Gutters, Sliding Doors, Storage
- Roof
- Shingle
- Foundation
- Slab
- Pool
- No Pool
- Garage Carport
- 2 Car Garage
- Garage Spaces
- 2
- Garage Features
- Garage Door Opener
- Elementary School
- Kingsway
- Middle School
- Port Charlotte Middle
- High School
- Port Charlotte High
- Fences
- Fenced, Other
- Flood Zone Code
- X
- Parcel ID
- 402201408015
- Legal Description
- PCH 015 1541 0006 PORT CHARLOTTE SEC15 BLK1541 LT 6 184/694 DC1899-1243-JCG 1899/1245
Mortgage Calculator
Listing courtesy of PROGRAM REALTY, LLC.
StellarMLS is the source of this information via Internet Data Exchange Program. All listing information is deemed reliable but not guaranteed and should be independently verified through personal inspection by appropriate professionals. Listings displayed on this website may be subject to prior sale or removal from sale. Availability of any listing should always be independently verified. Listing information is provided for consumer personal, non-commercial use, solely to identify potential properties for potential purchase. All other use is strictly prohibited and may violate relevant federal and state law. Data last updated on
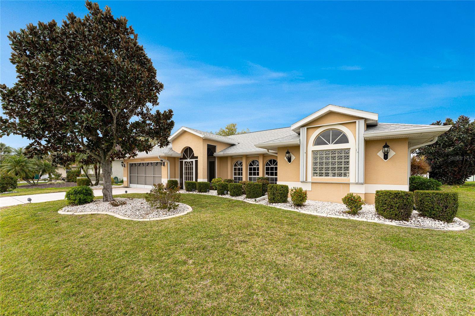

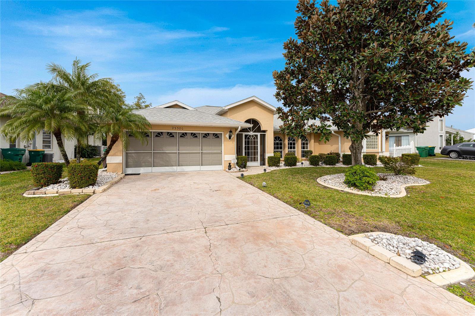
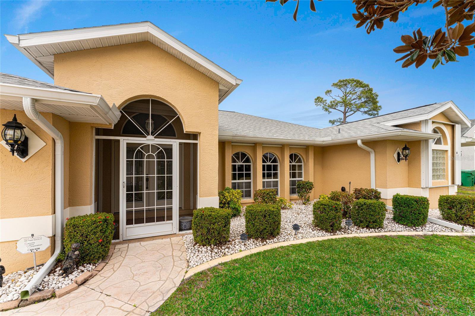
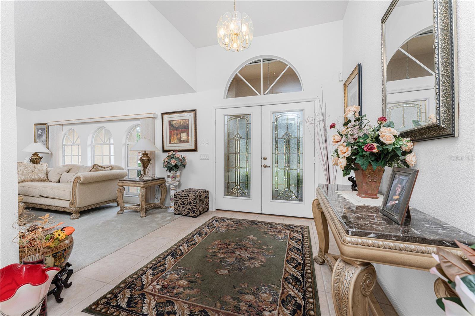
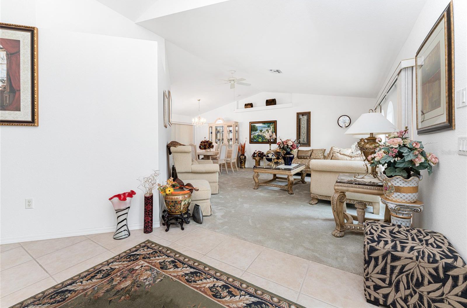


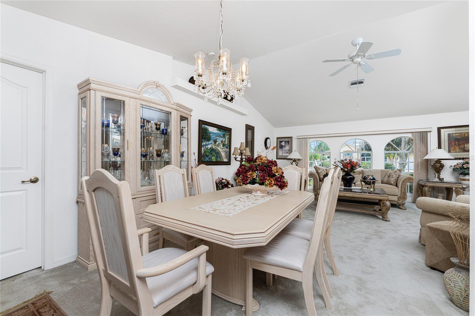
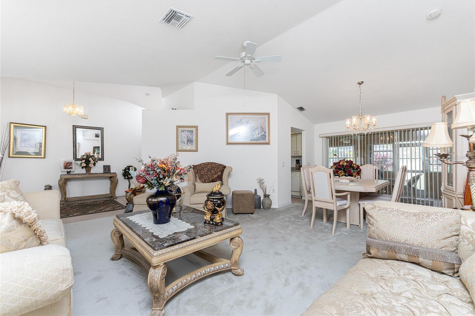
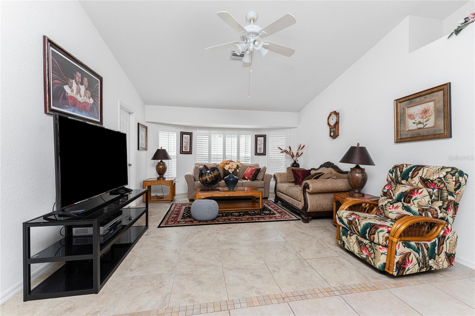
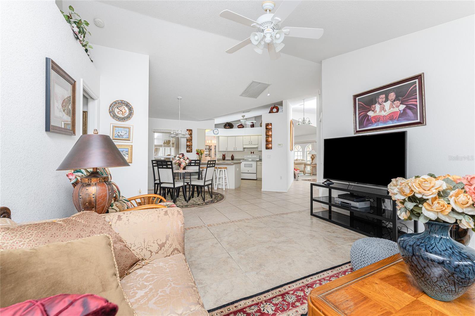

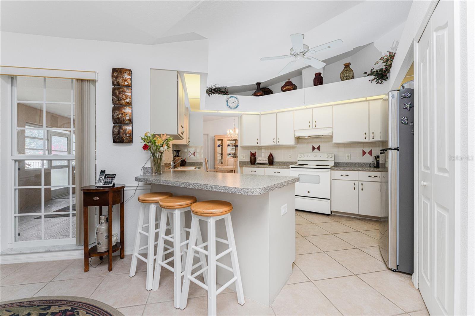
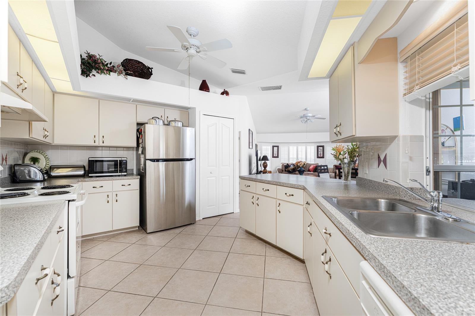


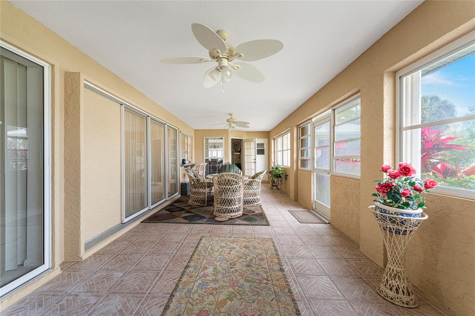

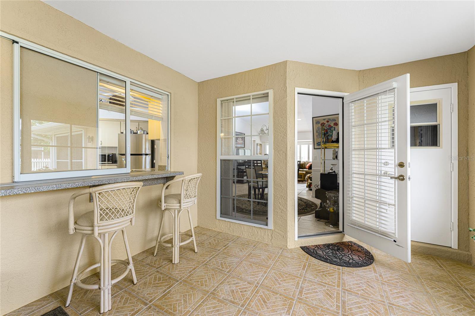
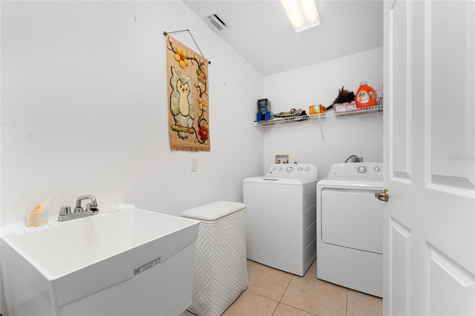


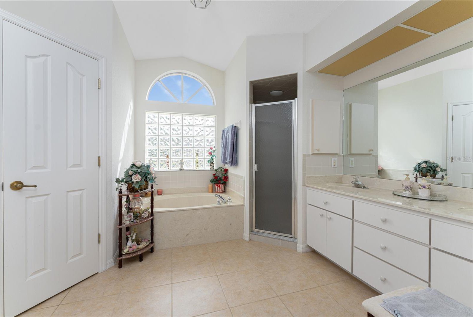


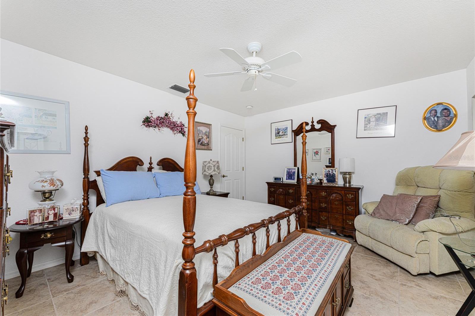

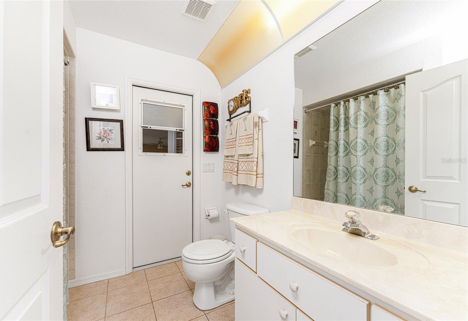
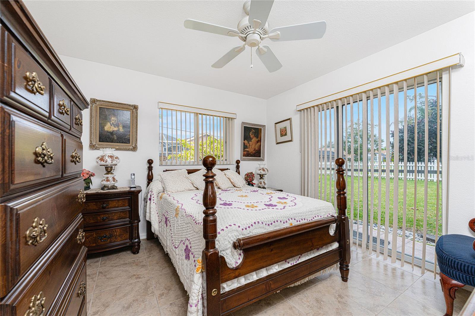
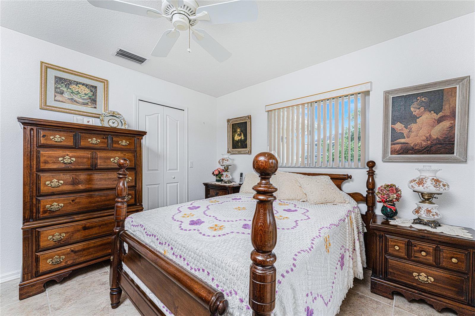
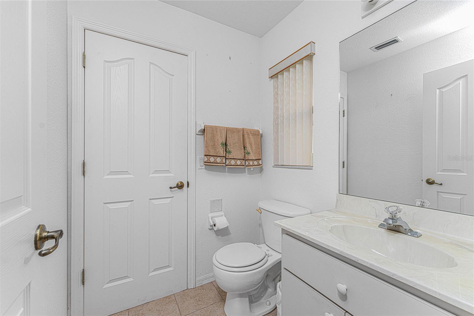
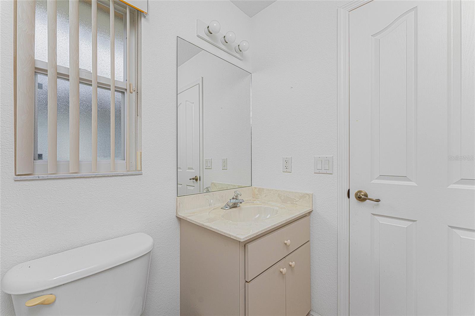
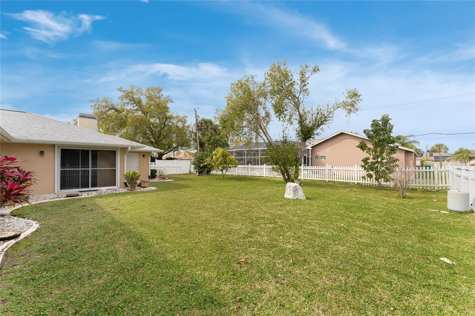
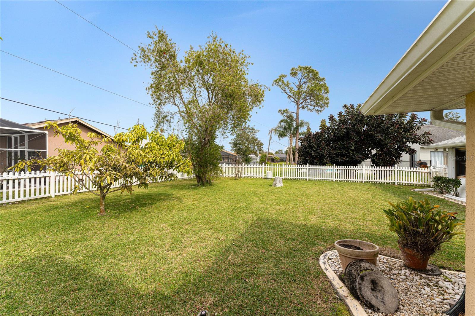

/t.realgeeks.media/thumbnail/iffTwL6VZWsbByS2wIJhS3IhCQg=/fit-in/300x0/u.realgeeks.media/livebythegulf/web_pages/l2l-banner_800x134.jpg)