59 Pine Valley Court, Rotonda West, FL 33947
- $549,900
- 4
- BD
- 3
- BA
- 2,320
- SqFt
- List Price
- $549,900
- Status
- Active
- Days on Market
- 74
- Price Change
- ▼ $10,000 1712718711
- MLS#
- D6134944
- Property Style
- Single Family
- Architectural Style
- Florida
- Year Built
- 2005
- Bedrooms
- 4
- Bathrooms
- 3
- Living Area
- 2,320
- Lot Size
- 9,600
- Acres
- 0.22
- Total Acreage
- 0 to less than 1/4
- Legal Subdivision Name
- Rotonda West Pine Valley
- Community Name
- Rotonda West Pine Valley
- MLS Area Major
- Rotonda West
Property Description
Welcome to Golf lovers paradise! This spacious FURNISHED TURNKEY POOL HOME in the deed restricted community of Rotonda West features a double master suite that is perfect for having guests or even an in-law space! As you enter the home, you are greeted by an open great room layout with your living room and dining room together. The great room has a built in plant shelf for added character, carpeted flooring, a ceiling fan and pocket sliding glass doors that lead out to the pool deck. The spacious kitchen has wood cabinetry with granite counter tops, and a ceiling fan. There is plenty of space in the kitchen for a dinette table, and you can add bar stools to the breakfast bar for added dining choices! The kitchen also has a closet pantry for added storage space. Appliances include: smooth top stove, microwave, dishwasher (all GE) and Hotpoint double door refrigerator. (new in 2020). Just off of the kitchen is the family room with carpeted flooring, an additional plant shelf, wall bump out for your entertainment center and a ceiling fan. The main master bedroom features carpeted flooring, wall bump out, a ceiling fan and sliding glass doors to the lanai. Enjoy lots of storage space with not one, but TWO walk in closets, one with attic access. The en-suite master bathroom has a large garden tub, separate shower, updated comfort toilet, linen closet, and vinyl flooring. There are two separate vanities with solid surface counters, one with a dressing table area. Bedroom #2 is spacious enough for two twin beds and has carpeted flooring, a walk in closet and a ceiling fan. The guest bathroom has direct access to the pool, vinyl flooring and a tub/shower combo. Bedroom #3 has carpeted flooring, a walk in closet and a ceiling fan. The second master suite bedroom has carpeted flooring, a walk in closet with attic access, a ceiling fan and pocket sliding glass doors that lead out to the pool area. The second master bedroom also has it's own private en-suite bathroom that features a shower, vanity with cultured marble top, and linen closet. The inside utility room has a washer and dryer as well as a utility tub. Step out back to your own private oasis! The relaxing quartz pool has a built in heated spa, and swimout seat. The enclosed pool deck is the perfect space for a summer cookout! A child pool barrier is included and the screens on the pool enclosure were recently replaced with "no see um" screens! Keep your lawn in tip-top shape with an irrigation system that feeds from a well, so no costly water bills! This home also features a manabloc plumbing system, and 2 car garage w/ automatic garage door opener. Roof new in 2020, Water heater was replaced in 2015, Age of AC 2014. Call today for your appointment to see this delightful home! There are numerous golf courses within the subdivision, and beaches, shopping and great dining choices nearby!
Additional Information
- Taxes
- $6922
- Minimum Lease
- No Minimum
- HOA Fee
- $190
- HOA Payment Schedule
- Annually
- Maintenance Includes
- Common Area Taxes, Management
- Location
- Cleared, In County, Landscaped, Level, On Golf Course, Paved
- Community Features
- Clubhouse, Deed Restrictions, Golf, Park, Playground, Golf Community
- Property Description
- One Story
- Zoning
- RSF5
- Interior Layout
- Cathedral Ceiling(s), Ceiling Fans(s), Eat-in Kitchen, Stone Counters, Walk-In Closet(s), Window Treatments
- Interior Features
- Cathedral Ceiling(s), Ceiling Fans(s), Eat-in Kitchen, Stone Counters, Walk-In Closet(s), Window Treatments
- Floor
- Carpet, Vinyl
- Appliances
- Dishwasher, Dryer, Electric Water Heater, Microwave, Range, Refrigerator, Washer, Water Softener
- Utilities
- Electricity Connected, Phone Available, Sewer Connected, Water Connected
- Heating
- Central, Electric
- Air Conditioning
- Central Air
- Exterior Construction
- Block, Concrete, Stucco
- Exterior Features
- Irrigation System, Sliding Doors
- Roof
- Shingle
- Foundation
- Slab, Stem Wall
- Pool
- Private
- Pool Type
- Gunite, In Ground, Screen Enclosure
- Garage Carport
- 2 Car Garage
- Garage Spaces
- 2
- Garage Features
- Driveway, Garage Door Opener
- Garage Dimensions
- 19x21
- Elementary School
- Vineland Elementary
- Middle School
- L.A. Ainger Middle
- High School
- Lemon Bay High
- Pets
- Allowed
- Flood Zone Code
- AE
- Parcel ID
- 412025257003
- Legal Description
- RPV 000 0000 0828 ROTONDA WEST PINE VALLEY LT 828
Mortgage Calculator
Listing courtesy of RE/MAX ALLIANCE GROUP.
StellarMLS is the source of this information via Internet Data Exchange Program. All listing information is deemed reliable but not guaranteed and should be independently verified through personal inspection by appropriate professionals. Listings displayed on this website may be subject to prior sale or removal from sale. Availability of any listing should always be independently verified. Listing information is provided for consumer personal, non-commercial use, solely to identify potential properties for potential purchase. All other use is strictly prohibited and may violate relevant federal and state law. Data last updated on
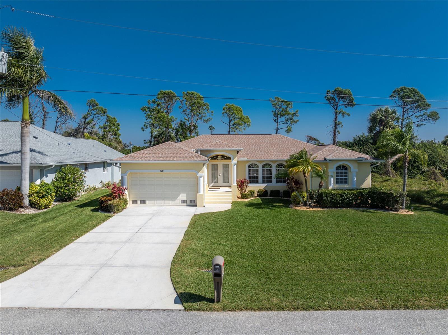



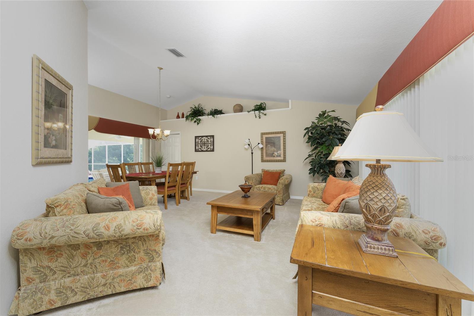
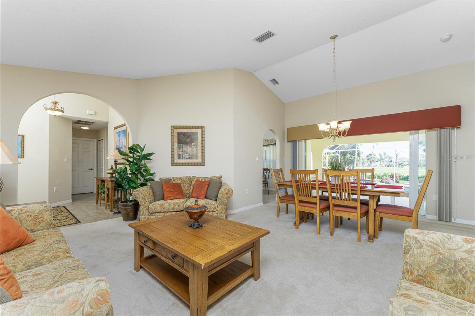

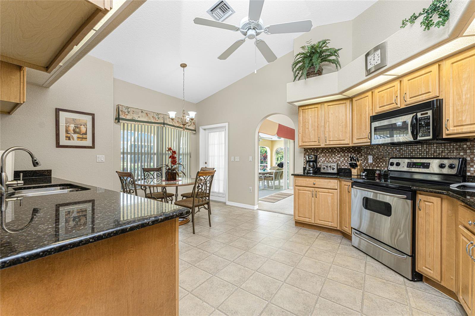
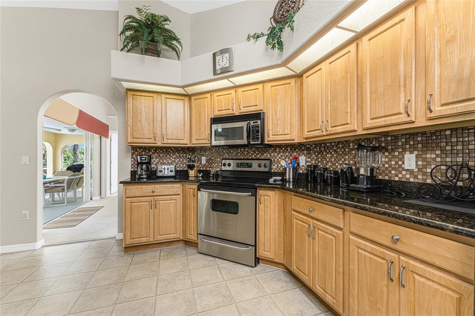

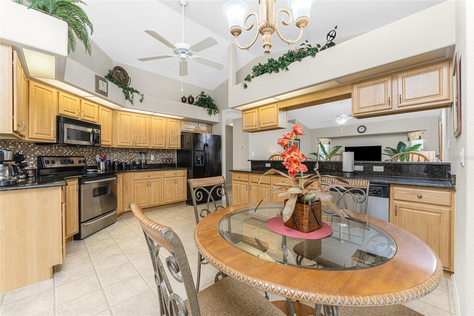
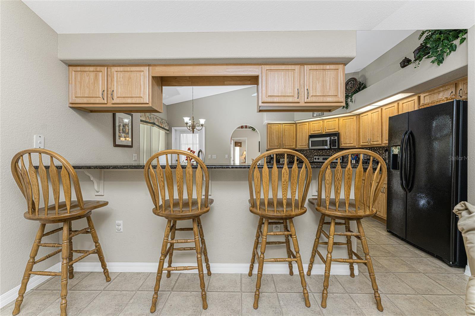
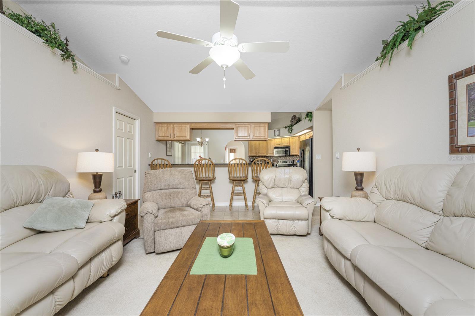
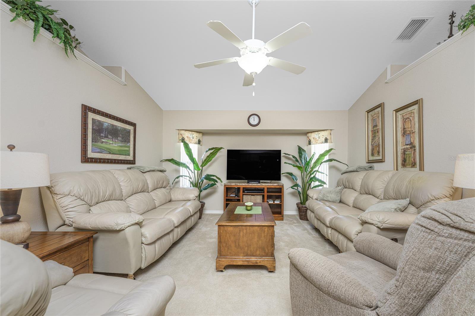
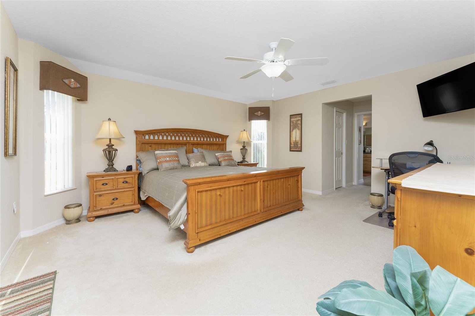
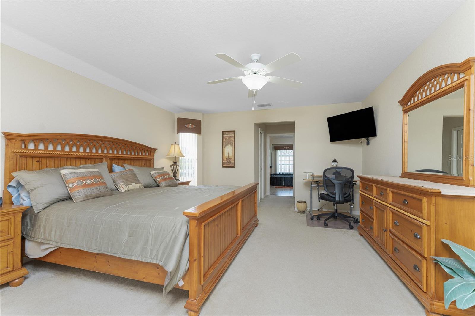
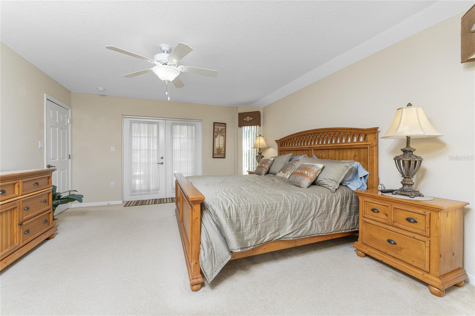


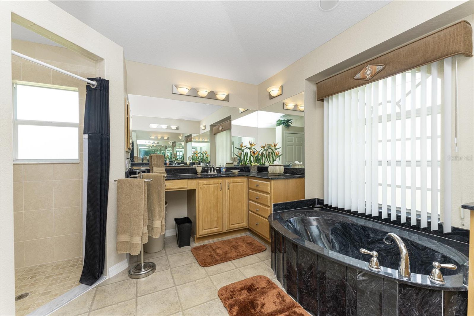


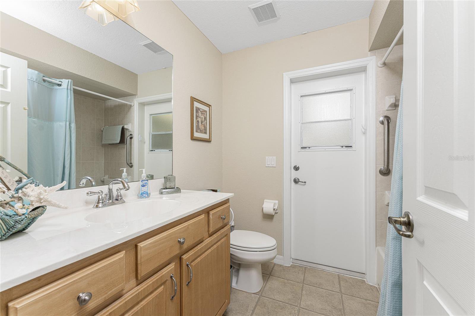
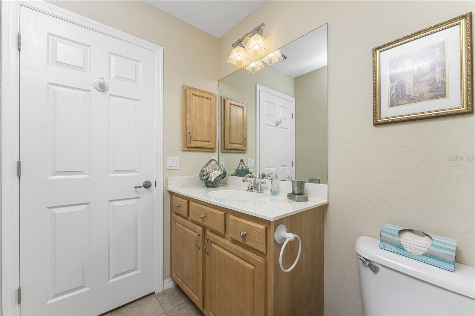

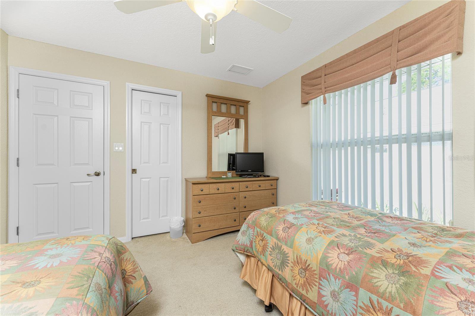

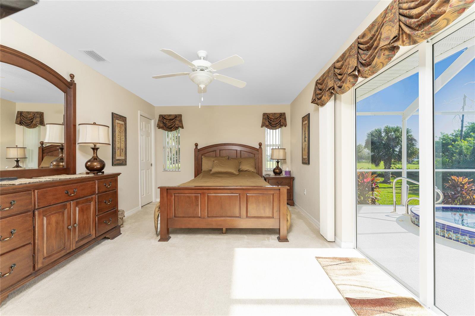



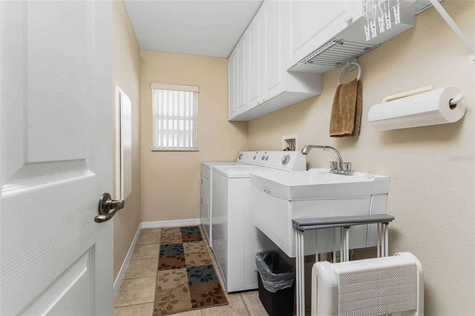

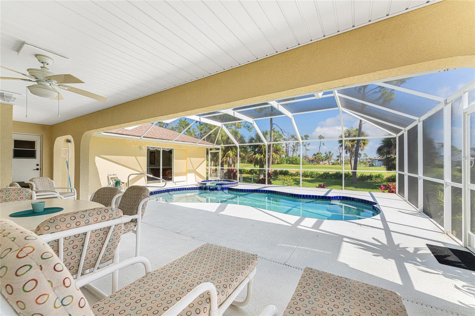



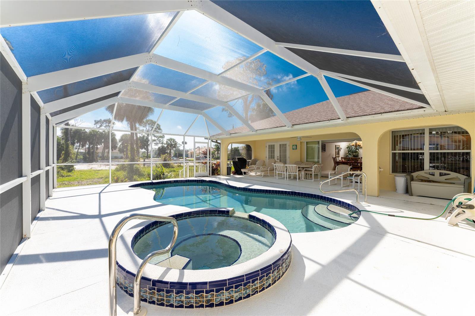



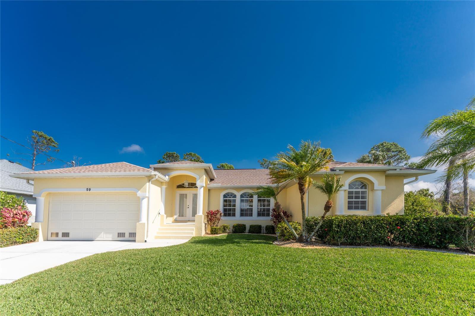
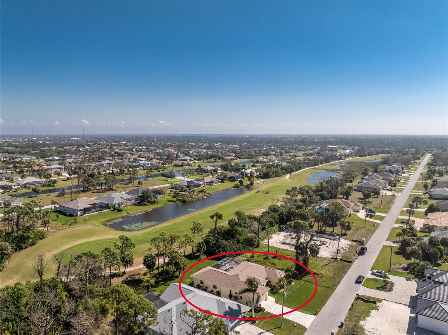
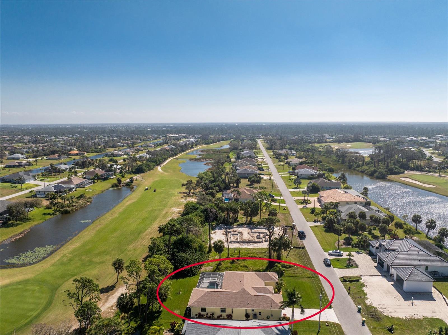




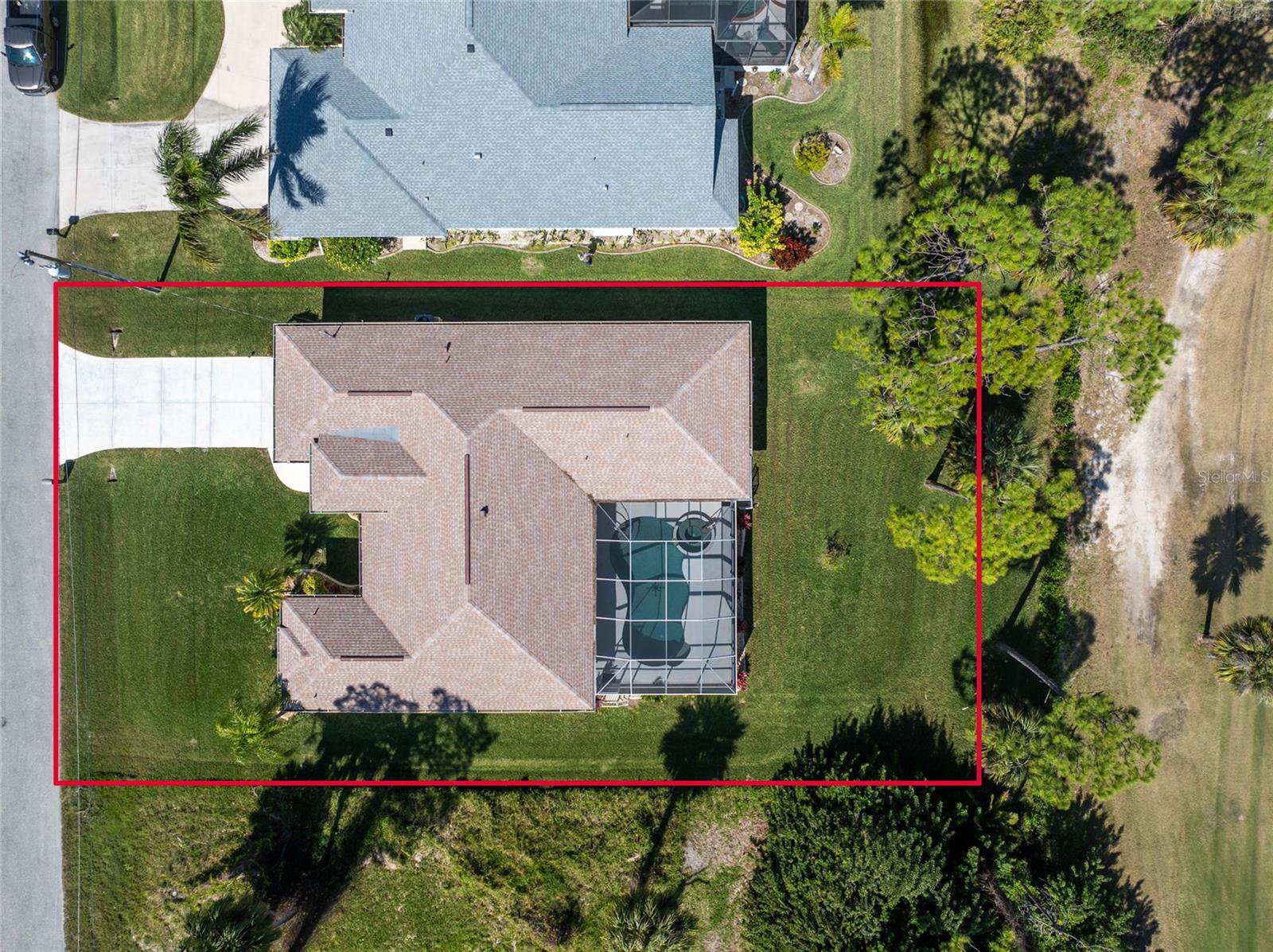
/t.realgeeks.media/thumbnail/iffTwL6VZWsbByS2wIJhS3IhCQg=/fit-in/300x0/u.realgeeks.media/livebythegulf/web_pages/l2l-banner_800x134.jpg)