13458 Yager Lane, Port Charlotte, FL 33981
- $699,000
- 3
- BD
- 2
- BA
- 1,930
- SqFt
- List Price
- $699,000
- Status
- Active
- Days on Market
- 78
- Price Change
- ▼ $16,000 1712712086
- MLS#
- D6134862
- Property Style
- Single Family
- Architectural Style
- Ranch
- Year Built
- 2019
- Bedrooms
- 3
- Bathrooms
- 2
- Living Area
- 1,930
- Lot Size
- 20,000
- Acres
- 0.45
- Total Acreage
- 1/4 to less than 1/2
- Legal Subdivision Name
- Port Charlotte Sec 58
- Community Name
- South Gulf Cove
- MLS Area Major
- Port Charlotte
Property Description
PRICE IMPROVEMENT! ** Ask your realtor for details on how to assume the Seller's current FEMA flood insurance policy.**Start Living the Florida Lifestyle now in this gorgeous custom-built home by well-known builder, DM Dean. Located in one of the most sought-after areas in SW Florida. South Gulf Cove is a waterfront community that offers boating, fishing, kayaking and much more. This property has been meticulously maintained and is situated on a double lot that is partially fenced with an abundance of tropical plants, fruit trees and raised gardens. Step inside to a grand open floor plan with soaring high coffered ceiling, crown molding, tile flooring flowing throughout and pocket sliding doors that open to a panoramic view of the pool and canal. The gourmet kitchen is a chef’s delight and features 42” cabinetry, decorative backsplash, granite counters, contemporary hood, stainless steel appliances with an oversized island overlooking the breakfast nook and great room. A split floor plan ensures privacy for the primary and quest bedrooms. The on-suite boasts a beautiful trey ceiling, slider to lanai, dual walk-in closets and a luxurious spa like bathroom with chandelier, separate vanities, water closet and custom oversized walk-through shower. Additional living space includes a den or office just off the great room and 2 nice sized bedrooms. These guest bedrooms have easy access to the main bathroom and pool. The laundry room has a large utility sink and storage. An oversized/extra deep 3 bay garage can easily accommodate larger vehicles. Upgrades in the garage include 9’ ceiling, extra lighting, utility sink, insulation, sealed floor, pull down steps and built in shelving. Relax and enjoy your sun filled days in the heated Tropical Pool within a picture frame cage enclosure. Other outdoor amenities include a large seating area with an outdoor kitchen featuring all-weather cabinets and refrigerator. Whether you are having your morning coffee or taking in a sunset, the canal view offers a variety of wildlife and fishing opportunities. What an amazing opportunity to make this place your very own!
Additional Information
- Taxes
- $5904
- Minimum Lease
- No Minimum
- HOA Fee
- $120
- HOA Payment Schedule
- Annually
- Location
- Cleared, FloodZone, Landscaped, Oversized Lot, Paved
- Community Features
- No Deed Restriction
- Property Description
- One Story
- Interior Layout
- Ceiling Fans(s), Coffered Ceiling(s), Crown Molding, Eat-in Kitchen, High Ceilings, Open Floorplan, Solid Surface Counters, Solid Wood Cabinets, Split Bedroom, Window Treatments
- Interior Features
- Ceiling Fans(s), Coffered Ceiling(s), Crown Molding, Eat-in Kitchen, High Ceilings, Open Floorplan, Solid Surface Counters, Solid Wood Cabinets, Split Bedroom, Window Treatments
- Floor
- Tile
- Appliances
- Dishwasher, Disposal, Electric Water Heater, Exhaust Fan, Ice Maker, Microwave, Range, Range Hood, Refrigerator
- Utilities
- Electricity Connected, Public, Sewer Connected, Water Connected
- Heating
- Electric
- Air Conditioning
- Central Air
- Exterior Construction
- Stucco
- Exterior Features
- Awning(s), Garden, Irrigation System, Lighting, Outdoor Kitchen, Private Mailbox, Rain Barrel/Cistern(s), Rain Gutters
- Roof
- Shingle
- Foundation
- Slab
- Pool
- Private
- Pool Type
- Gunite, Heated, In Ground, Lighting, Screen Enclosure
- Garage Carport
- 3 Car Garage
- Garage Spaces
- 3
- Elementary School
- Myakka River Elementary
- Middle School
- L.A. Ainger Middle
- High School
- Lemon Bay High
- Fences
- Vinyl
- Water View
- Canal
- Water Access
- Canal - Freshwater
- Pets
- Allowed
- Flood Zone Code
- AE8
- Parcel ID
- 412120226003
- Legal Description
- PORT CHARLOTTE SEC 58 BLK4257 LTS 20 & 21 753/1311-12 2266/1579 2660/1962/4245/97
Mortgage Calculator
Listing courtesy of COLDWELL BANKER SUNSTAR REALTY.
StellarMLS is the source of this information via Internet Data Exchange Program. All listing information is deemed reliable but not guaranteed and should be independently verified through personal inspection by appropriate professionals. Listings displayed on this website may be subject to prior sale or removal from sale. Availability of any listing should always be independently verified. Listing information is provided for consumer personal, non-commercial use, solely to identify potential properties for potential purchase. All other use is strictly prohibited and may violate relevant federal and state law. Data last updated on












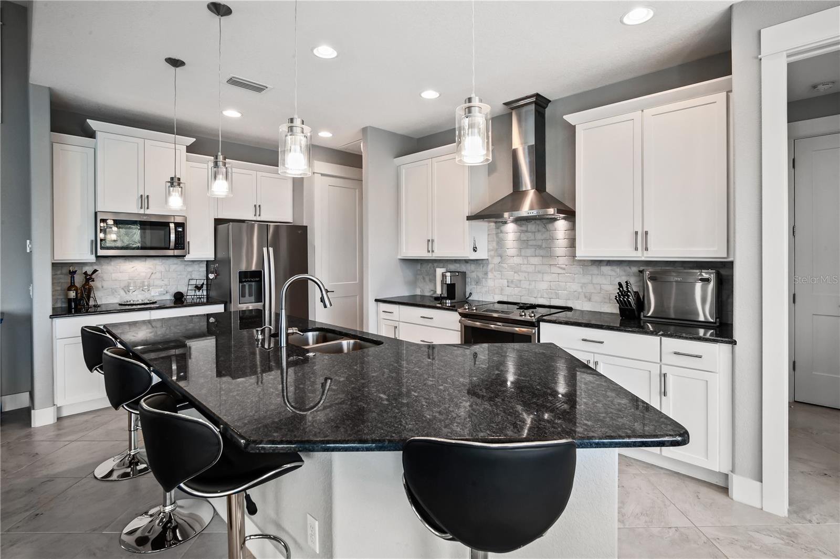

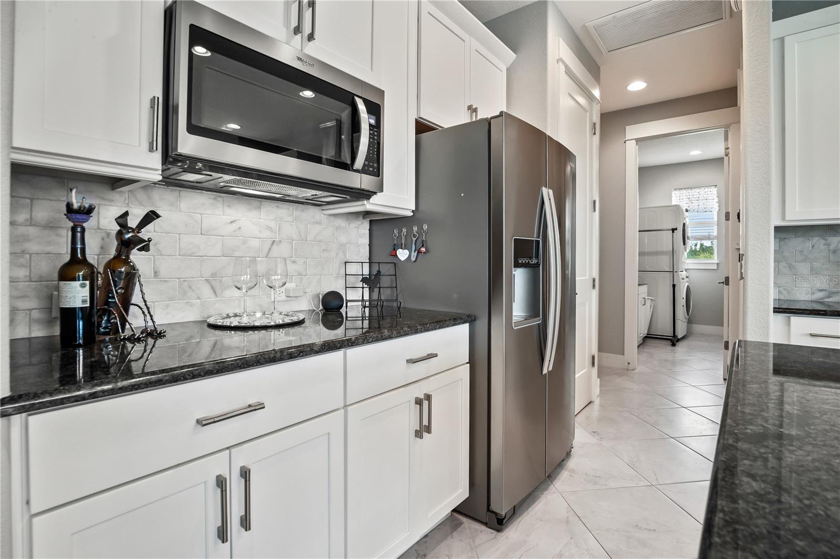

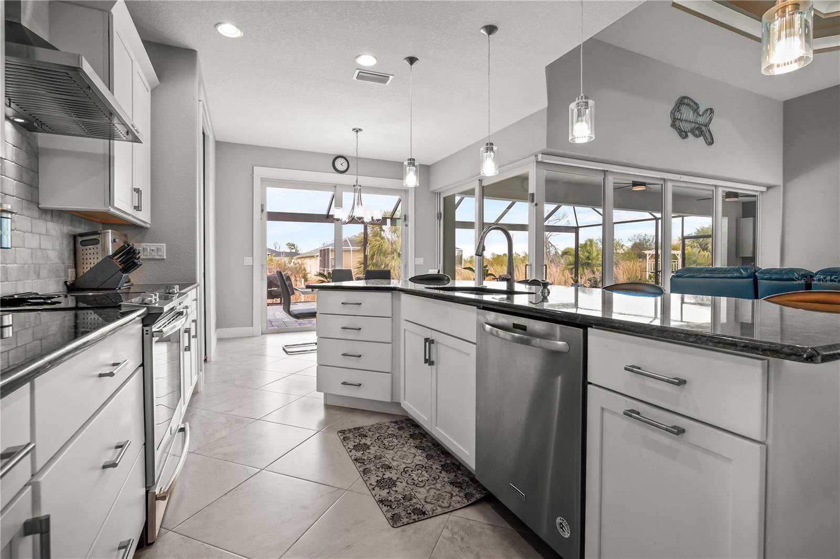











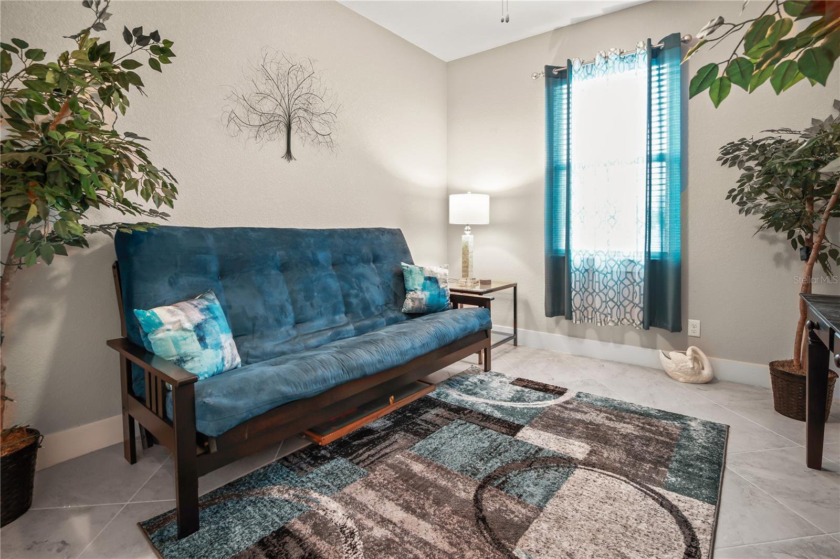










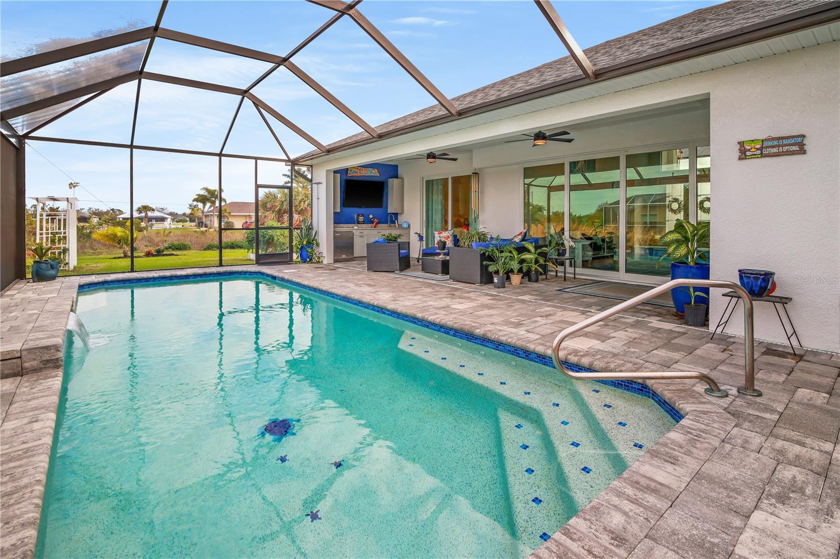

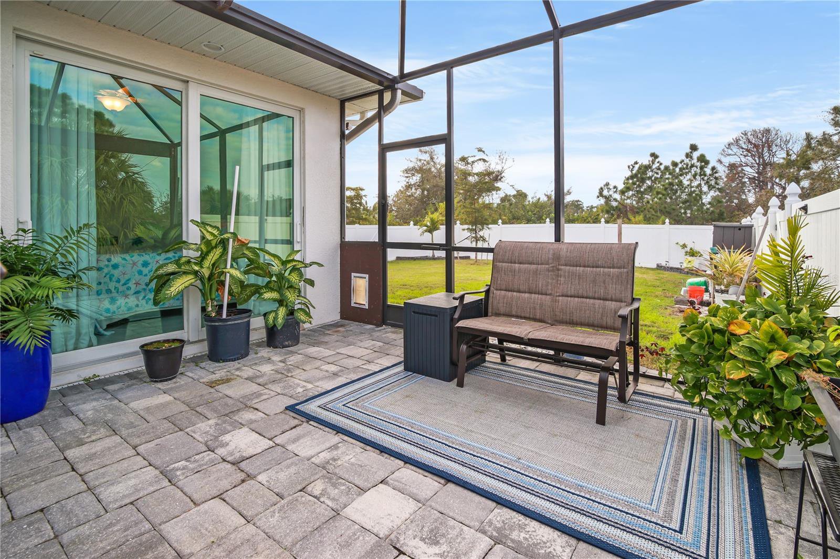





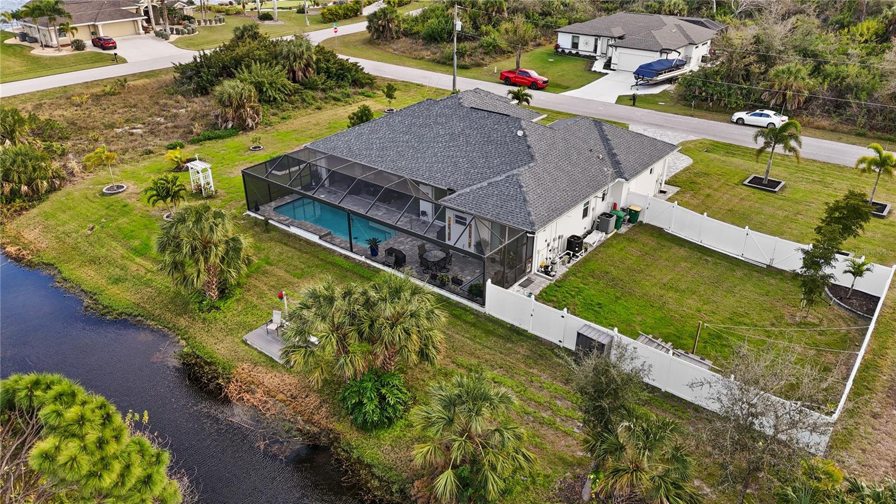






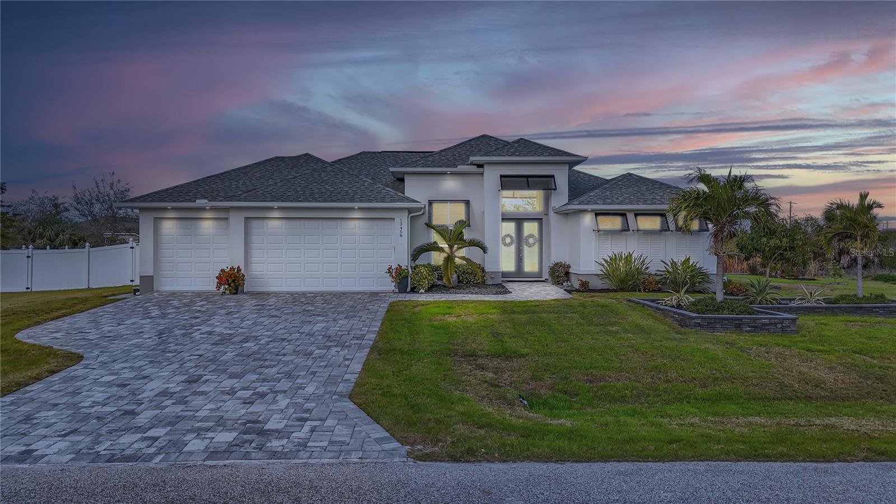
/t.realgeeks.media/thumbnail/iffTwL6VZWsbByS2wIJhS3IhCQg=/fit-in/300x0/u.realgeeks.media/livebythegulf/web_pages/l2l-banner_800x134.jpg)