2517 Sandy Lane, Englewood, FL 34224
- $399,000
- 2
- BD
- 2
- BA
- 1,500
- SqFt
- List Price
- $399,000
- Status
- Active
- Days on Market
- 81
- Price Change
- ▼ $60,900 1711130021
- MLS#
- D6134843
- Property Style
- Single Family
- Architectural Style
- Ranch
- Year Built
- 1978
- Bedrooms
- 2
- Bathrooms
- 2
- Living Area
- 1,500
- Lot Size
- 10,170
- Acres
- 0.23
- Total Acreage
- 0 to less than 1/4
- Legal Subdivision Name
- Grove City
- Community Name
- Grove City
- MLS Area Major
- Englewood
Property Description
Stunning best describes this designer renovated home complete with a brand-new A/C installed 2/8/2024. Quality throughout. A spacious open floor plan is great for entertaining. The kitchen is done with designer cabinets with loads of storage and a large island/ counter bar. 2 bedrooms plus a large den could be a 3rd bedroom possibility and 2 full baths, one with a large soaker tub and rainfall shower great for relaxing in. Also included is a large living/family room with a pass-through to the kitchen. The main bath has double sinks and a walk-in shower also with a rain head. All-new flooring adds beauty to the large open floor plan. The garage has an epoxy floor, a new overhead garage door opener, and a hurricane garage door. Enjoy the fenced-in backyard complete with a patio to sit on and enjoy the tropical palm trees and plants. The location is in a very desirable area being close to shopping, parks with beautiful hiking trails, 1/4 mile to the boat ramp, and only 2 miles to the Beach. The high school is less than a 1/2 mile. This home is ready to move in and enjoy!!
Additional Information
- Taxes
- $3892
- Minimum Lease
- 1 Month
- Community Features
- No Deed Restriction
- Property Description
- One Story
- Zoning
- RSF5
- Interior Layout
- Ceiling Fans(s), Kitchen/Family Room Combo, Solid Wood Cabinets, Split Bedroom, Walk-In Closet(s)
- Interior Features
- Ceiling Fans(s), Kitchen/Family Room Combo, Solid Wood Cabinets, Split Bedroom, Walk-In Closet(s)
- Floor
- Ceramic Tile, Luxury Vinyl
- Appliances
- Dishwasher, Disposal, Exhaust Fan, Microwave, Range, Refrigerator
- Utilities
- Cable Available
- Heating
- Central
- Air Conditioning
- Central Air
- Exterior Construction
- Block, Stucco
- Exterior Features
- Other
- Roof
- Shingle
- Foundation
- Slab
- Pool
- No Pool
- Garage Carport
- 2 Car Garage
- Garage Spaces
- 2
- Garage Features
- Garage Door Opener
- Pets
- Allowed
- Flood Zone Code
- X500
- Parcel ID
- 412008405003
- Legal Description
- GVC 000 0020 0004 GROVE CITY BLK 20 S/LY 1/2 LT 4 & ALL LT 5 & 6 & N/LY 1/2 LT 7 357/169 550/808 (RES92-98) 1217/319 DC1648/1656 PR04-2807-AF 2622/949 2672/12 2672/13 3518/495 CD3535/423
Mortgage Calculator
Listing courtesy of MICHAEL SAUNDERS & COMPANY.
StellarMLS is the source of this information via Internet Data Exchange Program. All listing information is deemed reliable but not guaranteed and should be independently verified through personal inspection by appropriate professionals. Listings displayed on this website may be subject to prior sale or removal from sale. Availability of any listing should always be independently verified. Listing information is provided for consumer personal, non-commercial use, solely to identify potential properties for potential purchase. All other use is strictly prohibited and may violate relevant federal and state law. Data last updated on
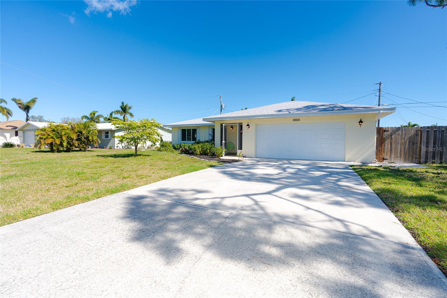
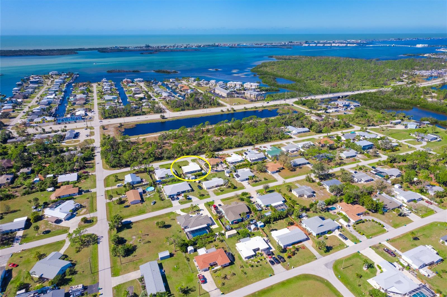
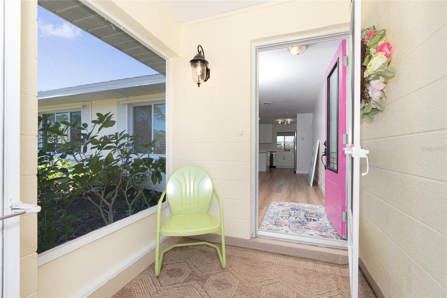
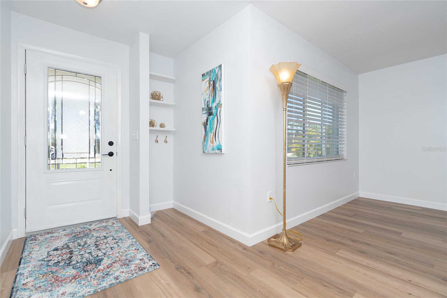
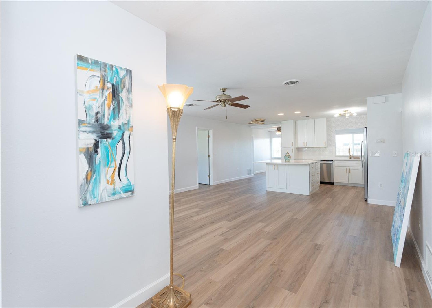

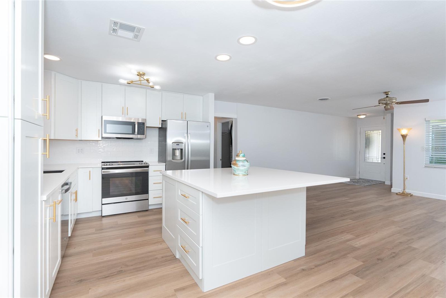
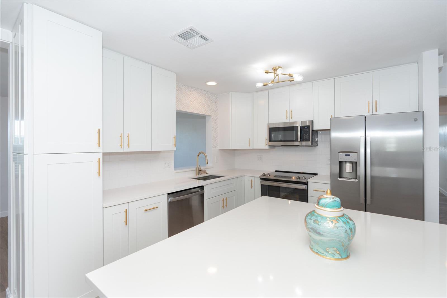
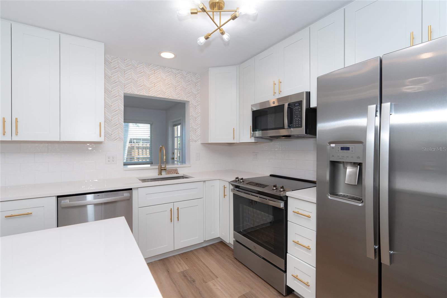
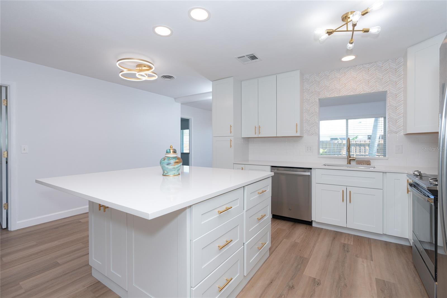

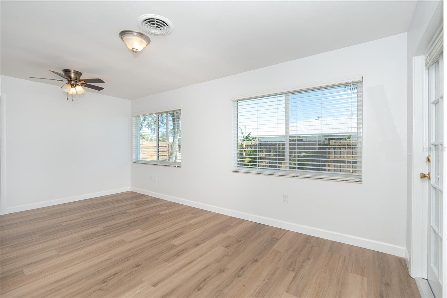
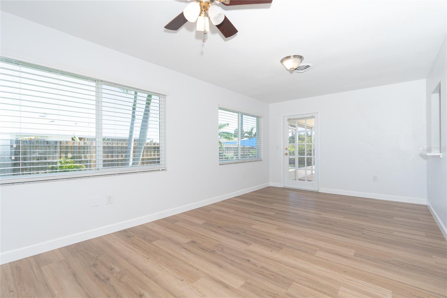

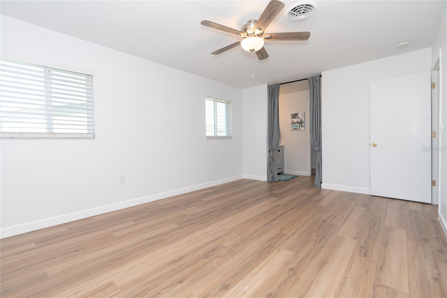
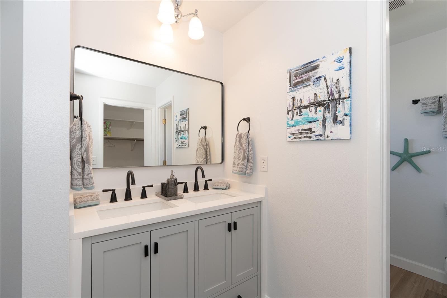
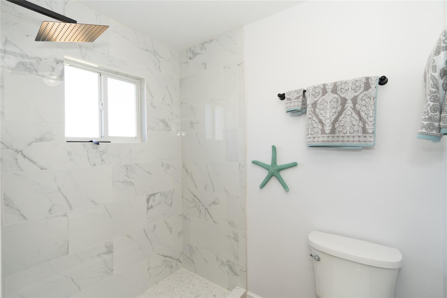
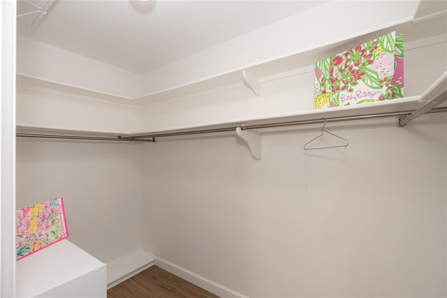
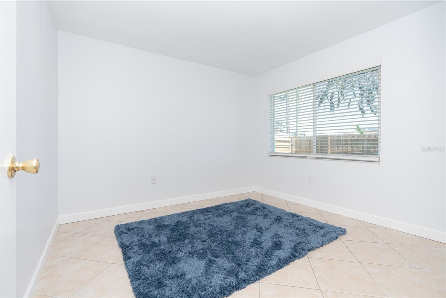
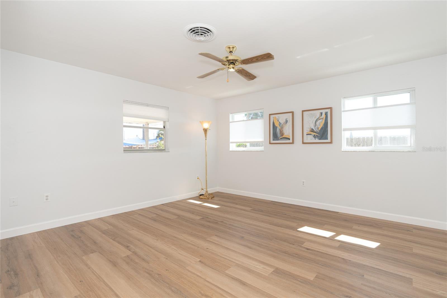
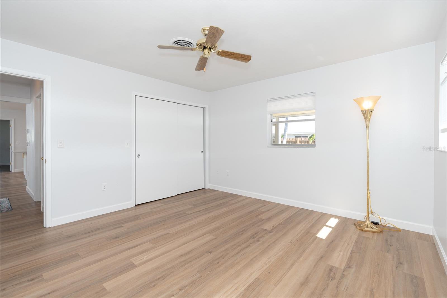
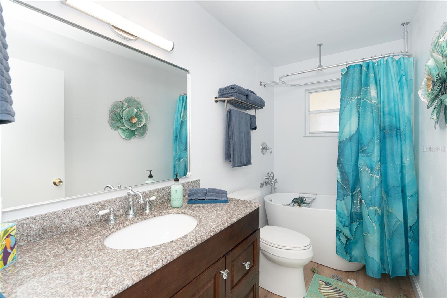
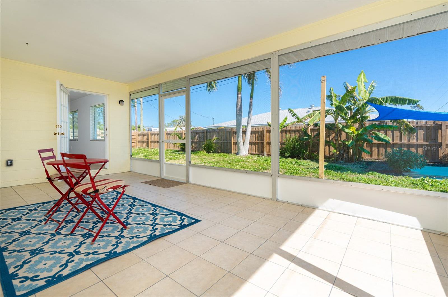
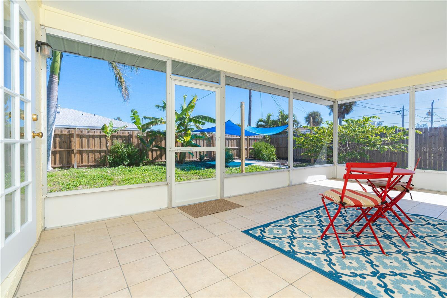
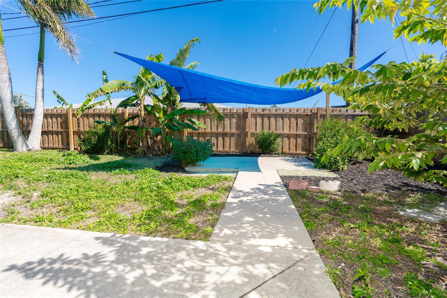
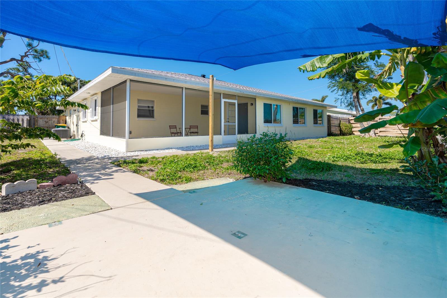
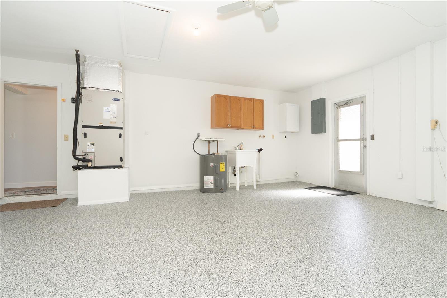
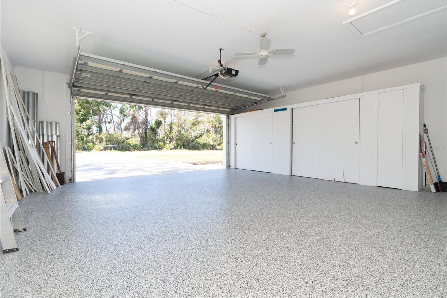

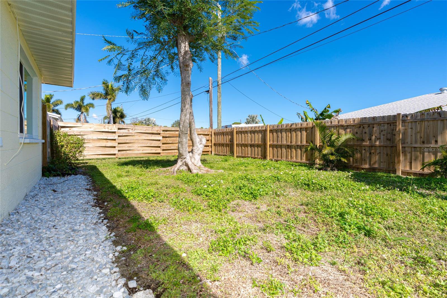
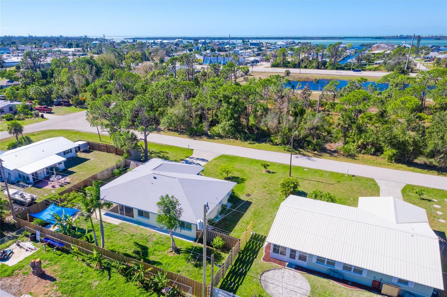
/t.realgeeks.media/thumbnail/iffTwL6VZWsbByS2wIJhS3IhCQg=/fit-in/300x0/u.realgeeks.media/livebythegulf/web_pages/l2l-banner_800x134.jpg)