2581 Buckthorn Loop, North Port, FL 34289
- $524,900
- 3
- BD
- 2
- BA
- 2,065
- SqFt
- List Price
- $524,900
- Status
- Active
- Days on Market
- 79
- Price Change
- ▼ $15,000 1709348138
- MLS#
- D6134838
- Property Style
- Single Family
- Architectural Style
- Florida
- Year Built
- 2022
- Bedrooms
- 3
- Bathrooms
- 2
- Living Area
- 2,065
- Lot Size
- 6,720
- Acres
- 0.15
- Total Acreage
- 0 to less than 1/4
- Legal Subdivision Name
- Cedar Grove Ph 2a
- Community Name
- Cedar Grove
- MLS Area Major
- North Port
Property Description
Welcome Home, and Welcome to Cedar Grove! Here in this welcoming, tranquil, tree adorned, and highly sought after community awaits a Beautiful pool home beckoning your arrival. This gorgeous, 3-bedroom, 2-bathroom home with an additional flex room, boasts stunning upgrades throughout. As you step inside, you'll be greeted by a spacious living area with ample natural light, perfect for relaxing or entertaining guests. The kitchen showcases everyone’s “must have” white cabinets dressed in sleek granite countertops, accented with stainless steel appliances and stylish fixtures throughout. The spacious primary bedroom features an exquisite ensuite with a white shaker dual vanity, seamless glass walk-in shower and a large walk-in closet that is sure to please! But the real gem of this home lies outdoors. Upon opening the Zero-Corner triple slider you truly learn what it means to live Florida outdoor-in lifestyle. Step onto the expansive back lanai and behold a sparkling saltwater, heated, pool inviting you to take a refreshing dip on a hot summer day. As you lounge by the poolside, you'll be captivated by the serene view of the pond, creating a picturesque ambiance right in your own backyard. And if you haven’t already submitted your offer by this point, then knowing that this home is just over a year old, was pre inspected for extra assurance, and still has many peace of mind warranties available will surely do the trick. The community of Cedar Grove offers a location like no other with quick access to I-75 and being conveniently located to some of the area's best restaurants and shopping. Don’t let your dream home become someone else’s address! Setup your showing today! ** Please note that only homes in 2A, such as this one, have access to the new pool area, basketball court and play ground located in 2A **
Additional Information
- Taxes
- $5833
- Taxes
- $1,309
- Minimum Lease
- 3 Months
- HOA Fee
- $681
- HOA Payment Schedule
- Quarterly
- Maintenance Includes
- Maintenance Grounds, Management
- Location
- Landscaped, Sidewalk, Paved
- Community Features
- Deed Restrictions, Golf Carts OK, Park, Playground, Pool, Sidewalks
- Property Description
- One Story
- Zoning
- PCDN
- Interior Layout
- Ceiling Fans(s), High Ceilings, In Wall Pest System, Kitchen/Family Room Combo, Living Room/Dining Room Combo, Open Floorplan, Solid Wood Cabinets, Stone Counters, Thermostat, Walk-In Closet(s), Window Treatments
- Interior Features
- Ceiling Fans(s), High Ceilings, In Wall Pest System, Kitchen/Family Room Combo, Living Room/Dining Room Combo, Open Floorplan, Solid Wood Cabinets, Stone Counters, Thermostat, Walk-In Closet(s), Window Treatments
- Floor
- Carpet, Tile
- Appliances
- Electric Water Heater, Microwave, Range, Range Hood, Refrigerator, Water Softener, Whole House R.O. System
- Utilities
- BB/HS Internet Available, Cable Available, Electricity Connected, Sewer Connected, Street Lights, Underground Utilities, Water Connected
- Heating
- Central
- Air Conditioning
- Central Air
- Exterior Construction
- Block, Stucco
- Exterior Features
- Hurricane Shutters, Irrigation System, Lighting, Rain Gutters, Sidewalk, Sliding Doors
- Roof
- Shingle
- Foundation
- Slab
- Pool
- Community, Private
- Pool Type
- Child Safety Fence, Gunite, Heated, In Ground, Lighting, Salt Water, Screen Enclosure
- Garage Carport
- 2 Car Garage
- Garage Spaces
- 2
- Elementary School
- Toledo Blade Elementary
- Middle School
- Woodland Middle School
- Water View
- Pond
- Water Frontage
- Pond
- Pets
- Allowed
- Flood Zone Code
- X
- Parcel ID
- 1114080158
- Legal Description
- LOT 158, CEDAR GROVE PHASE 2A, PB 54 PG 291-300
Mortgage Calculator
Listing courtesy of RE/MAX PALM REALTY.
StellarMLS is the source of this information via Internet Data Exchange Program. All listing information is deemed reliable but not guaranteed and should be independently verified through personal inspection by appropriate professionals. Listings displayed on this website may be subject to prior sale or removal from sale. Availability of any listing should always be independently verified. Listing information is provided for consumer personal, non-commercial use, solely to identify potential properties for potential purchase. All other use is strictly prohibited and may violate relevant federal and state law. Data last updated on
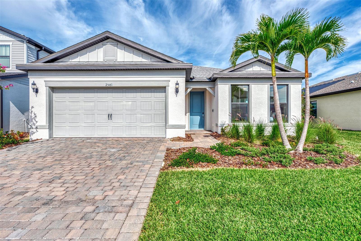




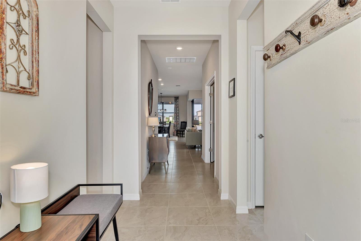
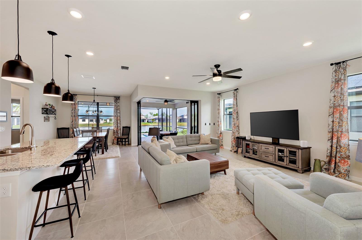
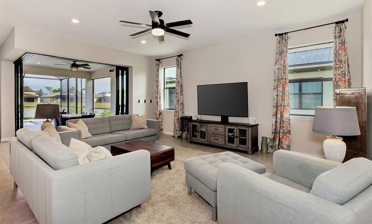
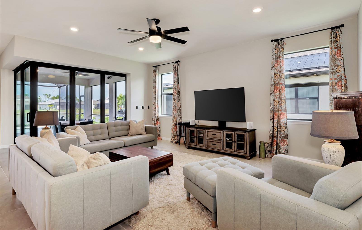

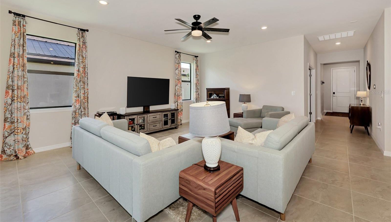
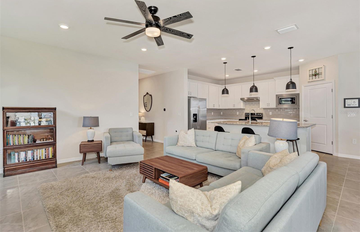
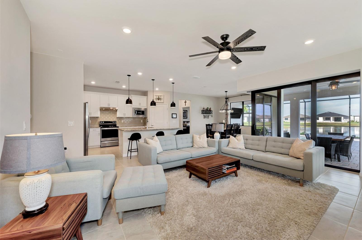
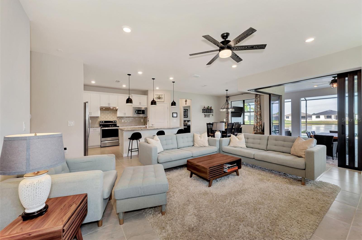

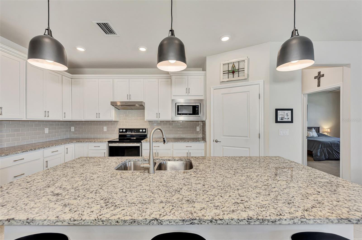



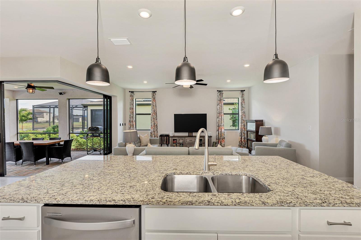

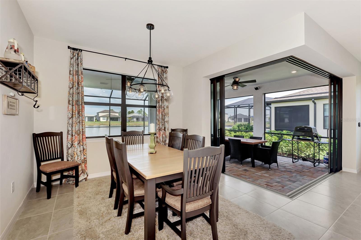
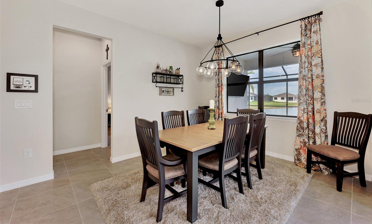
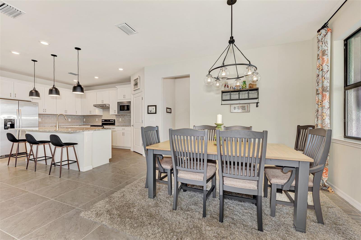
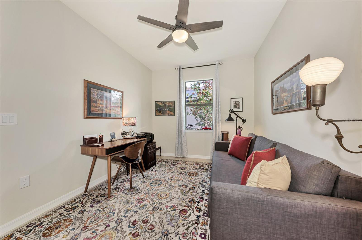
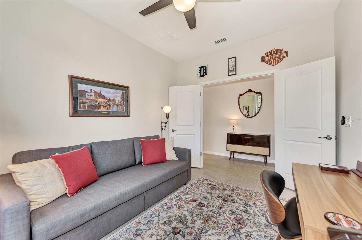
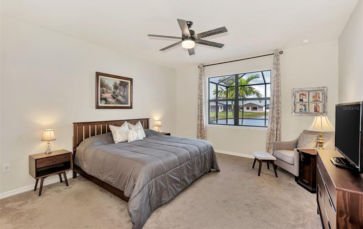
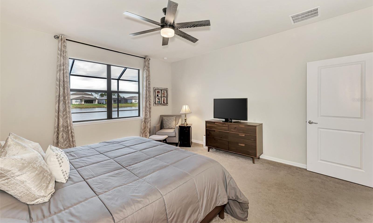
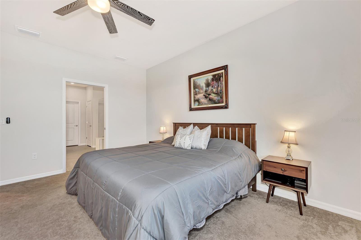
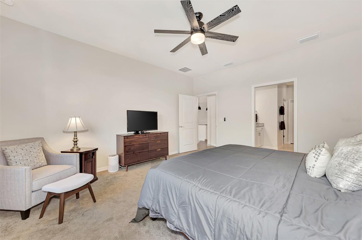


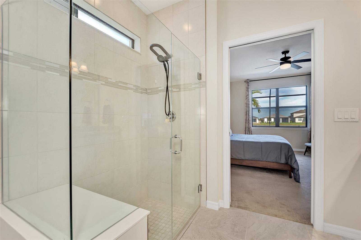
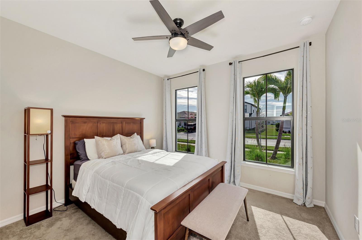
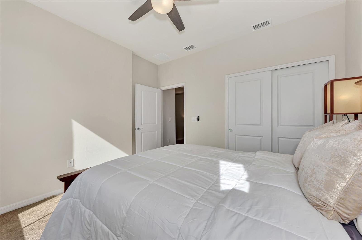
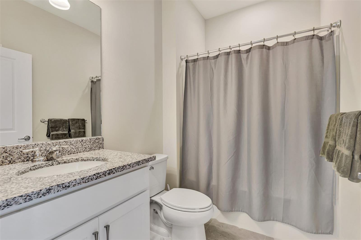

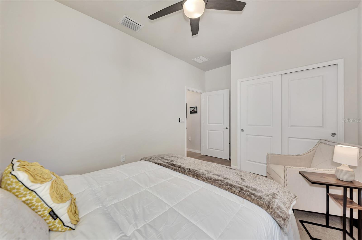
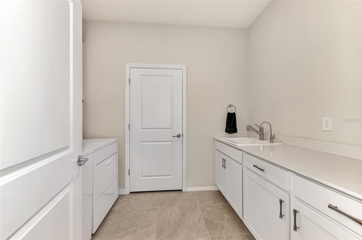

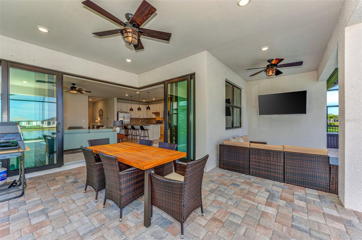
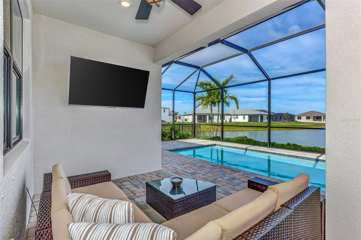
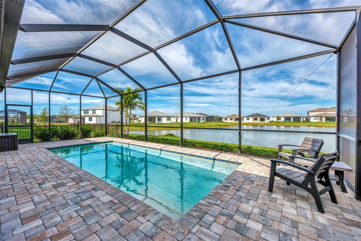
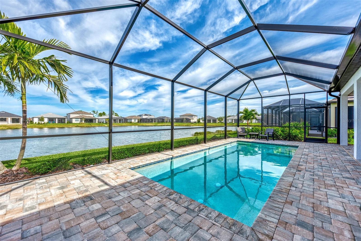
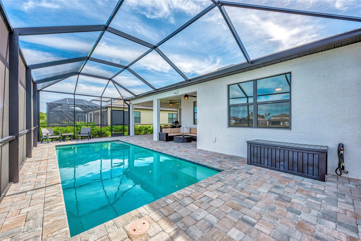
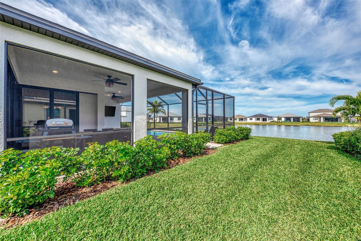

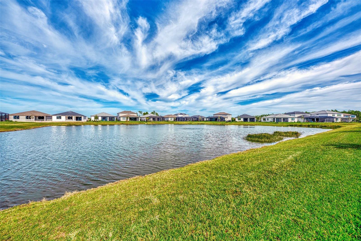

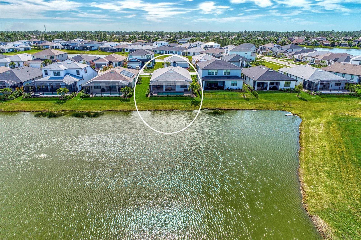
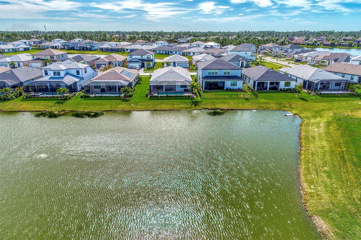

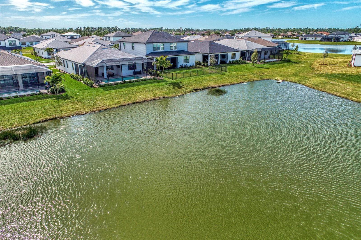
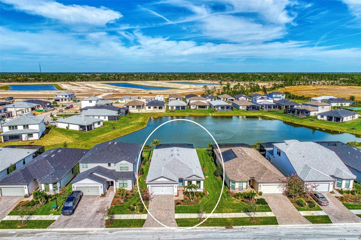
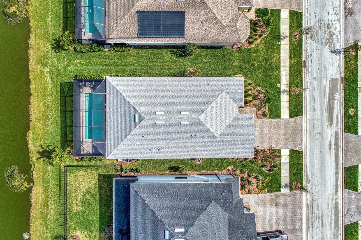
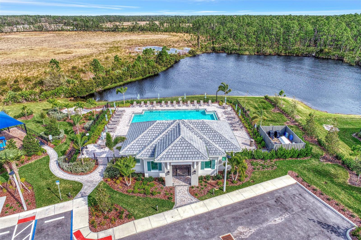




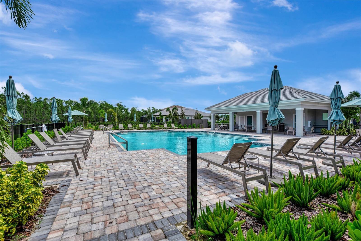

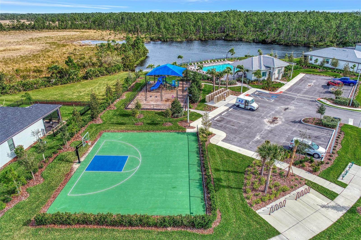


/t.realgeeks.media/thumbnail/iffTwL6VZWsbByS2wIJhS3IhCQg=/fit-in/300x0/u.realgeeks.media/livebythegulf/web_pages/l2l-banner_800x134.jpg)