10482 Riverside Road, Port Charlotte, FL 33981
- $695,000
- 3
- BD
- 2
- BA
- 1,662
- SqFt
- List Price
- $695,000
- Status
- Active
- Days on Market
- 84
- Price Change
- ▼ $29,900 1713921928
- MLS#
- D6134743
- Property Style
- Single Family
- Year Built
- 2015
- Bedrooms
- 3
- Bathrooms
- 2
- Living Area
- 1,662
- Lot Size
- 10,000
- Acres
- 0.23
- Total Acreage
- 0 to less than 1/4
- Legal Subdivision Name
- Port Charlotte Sec 082
- Community Name
- South Gulf Cove
- MLS Area Major
- Port Charlotte
Property Description
This is YOUR Florida DREAM HOME!! As you arrive, you will notice the attractive stamped driveway...leading into your three car garage... Step inside this beautiful Fredericks built home, in sought after South Gulf Cove...and you will know your dreams are about to come true! As you step inside, you will be welcomed by the sight of the beautiful view through to the large lanai boasting a heated saltwater pool, overlooking breathtaking sail boat water!! But wait..This beautiful home offers 3 bedrooms, 2 baths..with zero carpeting! Each of these rooms will either consist of engineered hardwood flooring or ceramic tile. Also you will find granite countertops throughout and the security of impact windows. Plus you will have plenty of storage space in the large 3 car garage. Now once you step outside onto the large, welcoming lanai...You will understand WHY this is a DREAM come true..Perched on this shimmering sail boat canal sits a beautiful heated saltwater pool and adjoining hot tub....If getting out on the Gulf is your preference, you will find the 6' x 20' composite deck and 8000' boat lift the perfect venue...with no bridges...a 20-30 minute cruise to the locks. South Gulf Cove is minutes from 6 pristine beaches, several golf courses, great restaurants and shopping. With it's optional HOA fee..It's an obvious great community to enjoy your DREAM HOME. Make an appointment to see this beauty today....
Additional Information
- Taxes
- $4516
- Minimum Lease
- No Minimum
- HOA Fee
- $120
- HOA Payment Schedule
- Annually
- Community Features
- No Deed Restriction
- Property Description
- One Story
- Zoning
- RSF3.5
- Interior Layout
- Ceiling Fans(s), Coffered Ceiling(s), Eat-in Kitchen, Open Floorplan, Split Bedroom, Stone Counters, Thermostat Attic Fan, Vaulted Ceiling(s), Walk-In Closet(s), Window Treatments
- Interior Features
- Ceiling Fans(s), Coffered Ceiling(s), Eat-in Kitchen, Open Floorplan, Split Bedroom, Stone Counters, Thermostat Attic Fan, Vaulted Ceiling(s), Walk-In Closet(s), Window Treatments
- Floor
- Ceramic Tile, Hardwood
- Appliances
- Dishwasher, Disposal, Electric Water Heater, Exhaust Fan, Microwave, Range, Range Hood, Refrigerator
- Utilities
- Electricity Available, Fiber Optics, Fire Hydrant, Sewer Connected, Underground Utilities, Water Connected
- Heating
- Central, Electric
- Air Conditioning
- Central Air
- Exterior Construction
- Block, Stucco
- Exterior Features
- Hurricane Shutters, Sliding Doors
- Roof
- Shingle
- Foundation
- Slab
- Pool
- Private
- Pool Type
- Heated, In Ground, Lighting, Salt Water
- Garage Carport
- 3 Car Garage
- Garage Spaces
- 3
- Garage Dimensions
- 21x28
- Elementary School
- Myakka River Elementary
- Middle School
- L.A. Ainger Middle
- High School
- Lemon Bay High
- Water Extras
- Bridges - No Fixed Bridges, Lift, Sailboat Water
- Water View
- Canal
- Water Access
- Canal - Brackish
- Water Frontage
- Canal - Brackish
- Pets
- Not allowed
- Flood Zone Code
- AE
- Parcel ID
- 412127355005
- Legal Description
- PCH 082 4445 0007 PORT CHARLOTTE SEC82 BLK4445 LT 7 586/856 AFF1845/626-EBE 1845/628 2027/162 2525/1159 3212/1625 3515/62 CD3831/1865 CD3837/1559 3837/1510
Mortgage Calculator
Listing courtesy of PARADISE EXCLUSIVE INC.
StellarMLS is the source of this information via Internet Data Exchange Program. All listing information is deemed reliable but not guaranteed and should be independently verified through personal inspection by appropriate professionals. Listings displayed on this website may be subject to prior sale or removal from sale. Availability of any listing should always be independently verified. Listing information is provided for consumer personal, non-commercial use, solely to identify potential properties for potential purchase. All other use is strictly prohibited and may violate relevant federal and state law. Data last updated on

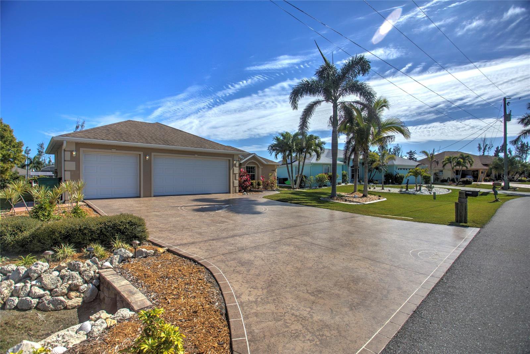
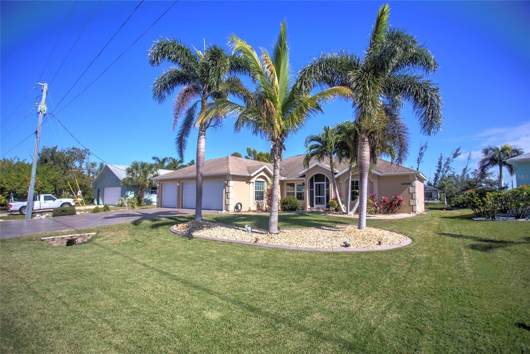
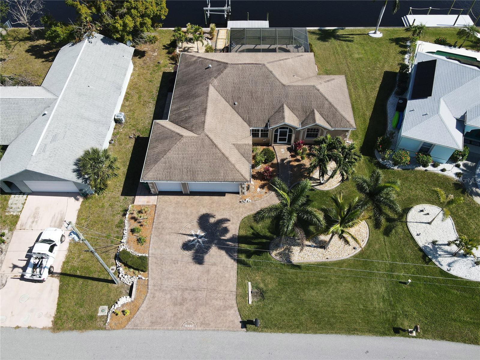


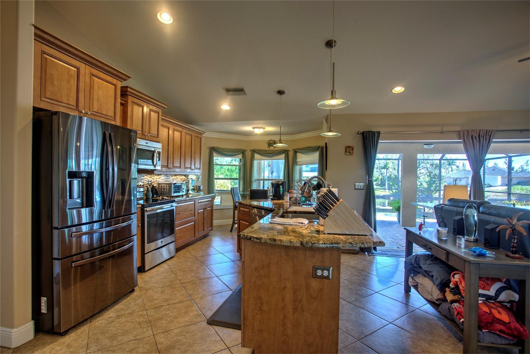
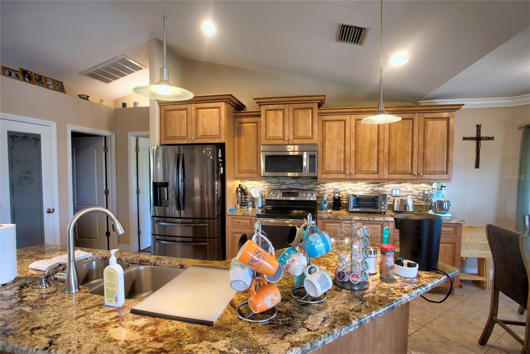
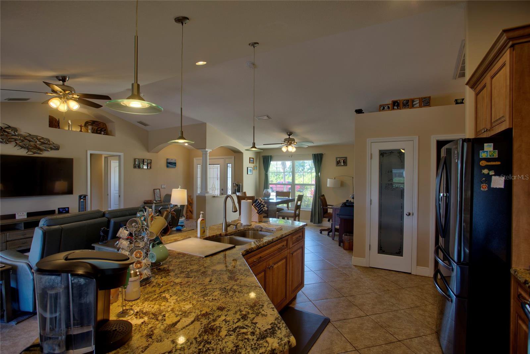
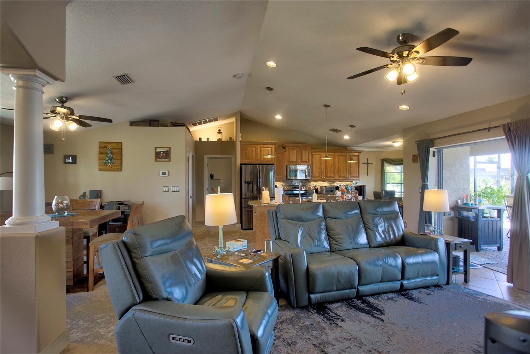

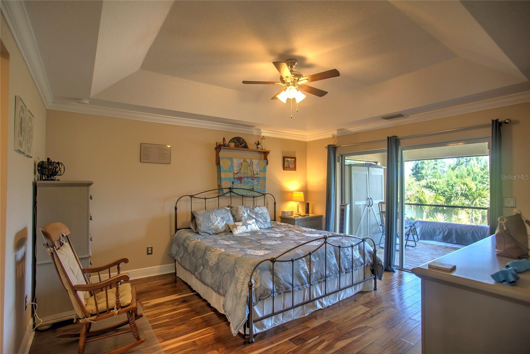
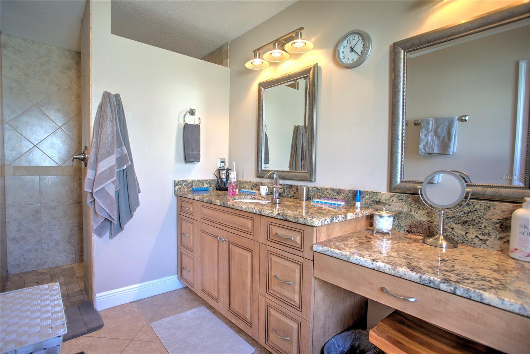

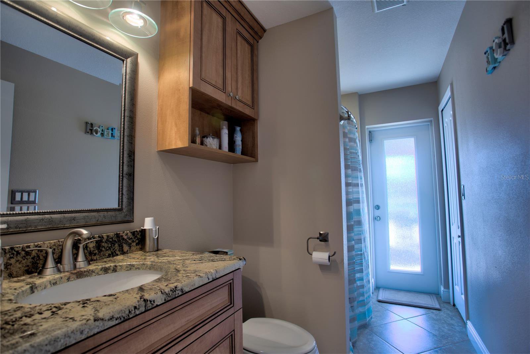
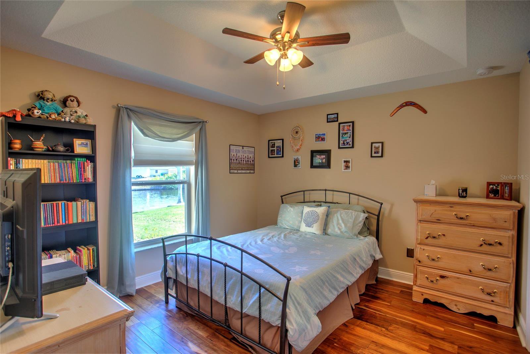
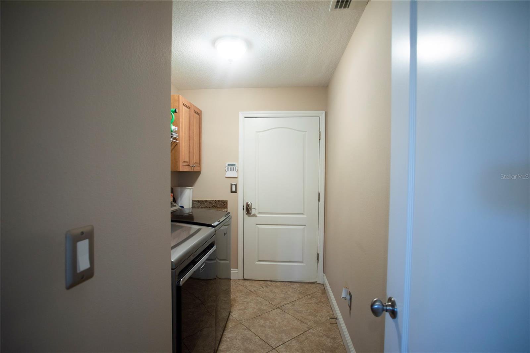
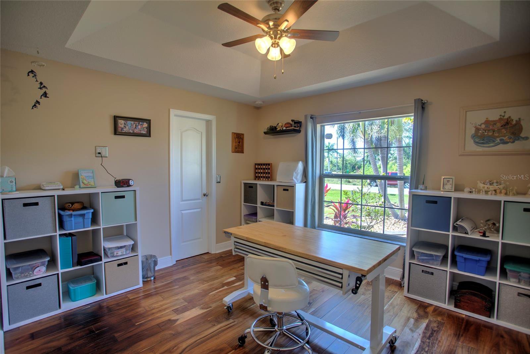



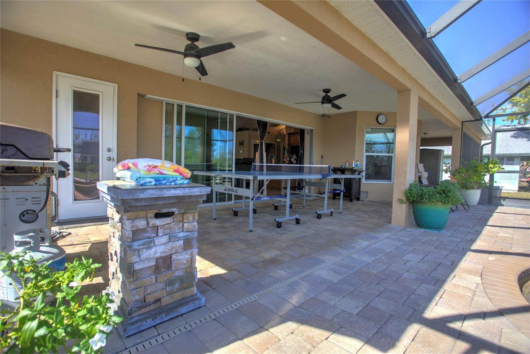

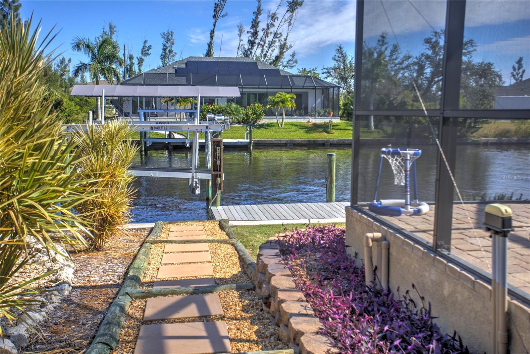

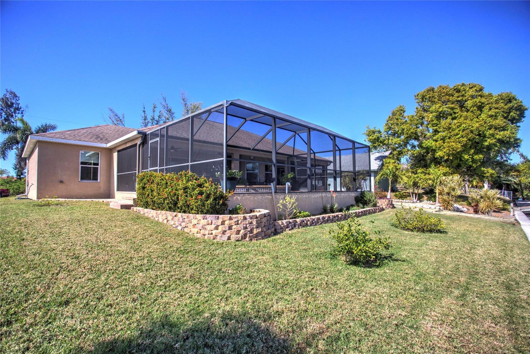
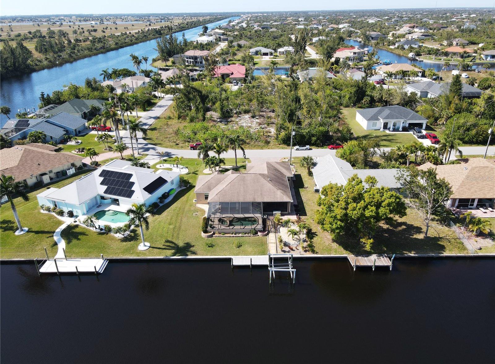

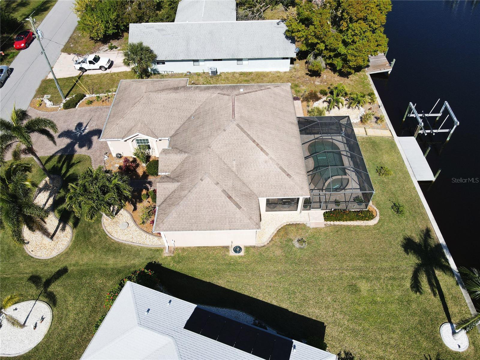


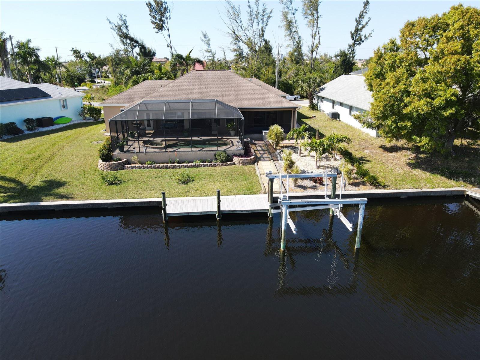
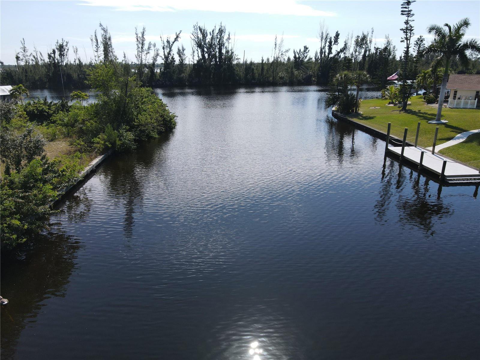
/t.realgeeks.media/thumbnail/iffTwL6VZWsbByS2wIJhS3IhCQg=/fit-in/300x0/u.realgeeks.media/livebythegulf/web_pages/l2l-banner_800x134.jpg)