2615 N Beach Road, Englewood, FL 34223
- $1,450,000
- 3
- BD
- 3
- BA
- 1,804
- SqFt
- List Price
- $1,450,000
- Status
- Pending
- Days on Market
- 84
- MLS#
- D6134585
- Property Style
- Single Family
- Year Built
- 1979
- Bedrooms
- 3
- Bathrooms
- 3
- Living Area
- 1,804
- Lot Size
- 22,607
- Acres
- 0.52
- Total Acreage
- 1/2 to less than 1
- Legal Subdivision Name
- Gulfridge 2nd Add
- Community Name
- Gulfridge
- MLS Area Major
- Englewood
Property Description
Under contract-accepting backup offers. A Boating Lifestyle Beckons At This Manasota Key Bayfront Home With Deeded Beach Access! This is the perfect opportunity to experience boating from one of the deeper water lots, then return home to enjoy a gorgeous sunset from your private beach just across the street to the Gulf. Nestled on a spacious property on Lemon Bay, this unique house offers seclusion from traffic while being just a short distance to tiki bars, restaurants, live music and entertainment. A long driveway welcomes you to this 3 bedroom, 3 bath home with a separate garage. The mid-level comprises the open great room, incorporating the living area, dining area, and kitchen, designed with multiple sliding doors and oversized transom windows that provide unparalleled water views from every angle. The top floor features the master bedroom and ensuite bath with a shower/tub combo and dual vanity. An additional guest bedroom and bathroom are located on this upper level. The third bedroom and bathroom is located on the lower level. This home features several updates to include a 2020 roof and several of the windows have been replaced with impact windows. Step outside to the large, recently re-screened back porch to find the perfect place to sit back and enjoy sounds of nature and water views while keeping a lookout for playful Dolphins and Manatee that are frequently spotted. Grab your fishing pole and take a walk down the 2019 renovated dock where you may be able to land the freshest catch for dinner. The separate garage offers ample room for your beach toys and your truck, or perhaps you prefer to explore the Key on your golf cart enjoying all the fun and dining spots while making your way to Stump Pass. Either way, you'll appreciate the secure and additional storage space it provides. This home offers everything for those seeking the convenience of both Gulf to Bay living or as an investment property. Contact us today to schedule your private showing!
Additional Information
- Taxes
- $17216
- Minimum Lease
- 1 Week
- Location
- Landscaped, Near Golf Course, Near Marina, Paved
- Community Features
- No Deed Restriction
- Property Description
- Two Story
- Zoning
- MMF7.5
- Interior Layout
- Ceiling Fans(s), Eat-in Kitchen, High Ceilings, Living Room/Dining Room Combo, PrimaryBedroom Upstairs, Solid Surface Counters, Solid Wood Cabinets, Split Bedroom, Thermostat, Vaulted Ceiling(s), Walk-In Closet(s), Window Treatments
- Interior Features
- Ceiling Fans(s), Eat-in Kitchen, High Ceilings, Living Room/Dining Room Combo, PrimaryBedroom Upstairs, Solid Surface Counters, Solid Wood Cabinets, Split Bedroom, Thermostat, Vaulted Ceiling(s), Walk-In Closet(s), Window Treatments
- Floor
- Carpet, Tile
- Appliances
- Cooktop, Dishwasher, Dryer, Microwave, Range, Refrigerator, Washer
- Utilities
- BB/HS Internet Available, Cable Available, Cable Connected, Electricity Available, Electricity Connected, Public, Sewer Available, Sewer Connected, Water Available, Water Connected
- Heating
- Central, Electric
- Air Conditioning
- Central Air
- Exterior Construction
- Vinyl Siding, Wood Frame
- Exterior Features
- Lighting, Rain Gutters, Sliding Doors, Storage
- Roof
- Shingle
- Foundation
- Stilt/On Piling
- Pool
- No Pool
- Garage Carport
- 1 Car Garage
- Garage Spaces
- 1
- Garage Features
- Driveway, Garage Door Opener
- Garage Dimensions
- 12x24
- Elementary School
- Englewood Elementary
- Middle School
- L.A. Ainger Middle
- High School
- Lemon Bay High
- Water Name
- Lemon Bay
- Water Extras
- Fishing Pier, Sailboat Water
- Water View
- Bay/Harbor - Full
- Water Access
- Bay/Harbor, Beach, Gulf/Ocean, Gulf/Ocean to Bay, Intracoastal Waterway
- Water Frontage
- Bay/Harbor
- Flood Zone Code
- AE
- Parcel ID
- 411901380006
- Legal Description
- GRG 002 0000 0067 GULFRIDGE 2ND ADD LT 67 503/438 DC577/885 577/887 579/1635 581/1364 1213/911 1385/897 1385/898 1493/1107 2531/610 3282/417 E3924/429 4334/508
Mortgage Calculator
Listing courtesy of RE/MAX ALLIANCE GROUP.
StellarMLS is the source of this information via Internet Data Exchange Program. All listing information is deemed reliable but not guaranteed and should be independently verified through personal inspection by appropriate professionals. Listings displayed on this website may be subject to prior sale or removal from sale. Availability of any listing should always be independently verified. Listing information is provided for consumer personal, non-commercial use, solely to identify potential properties for potential purchase. All other use is strictly prohibited and may violate relevant federal and state law. Data last updated on
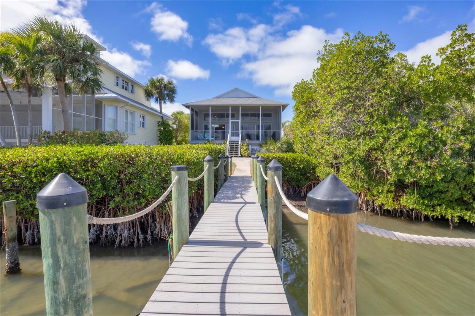

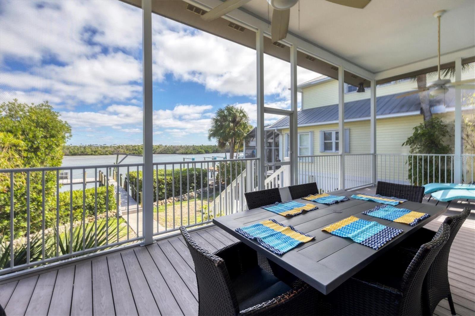

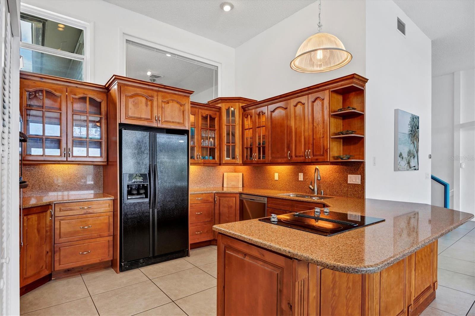

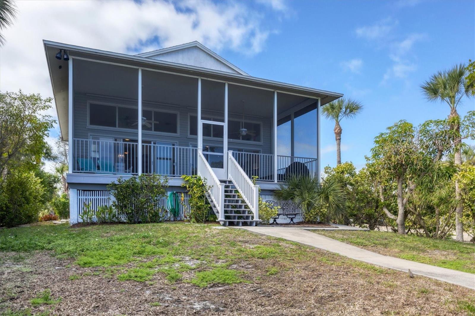
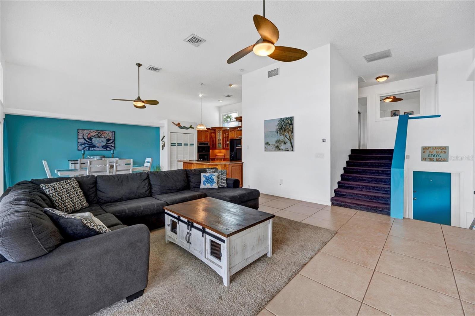
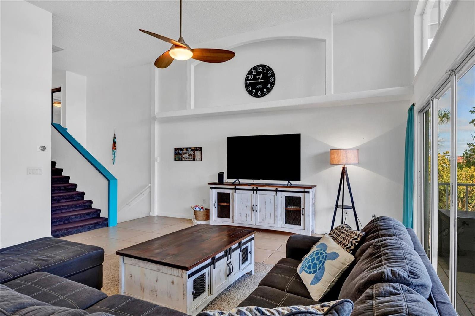
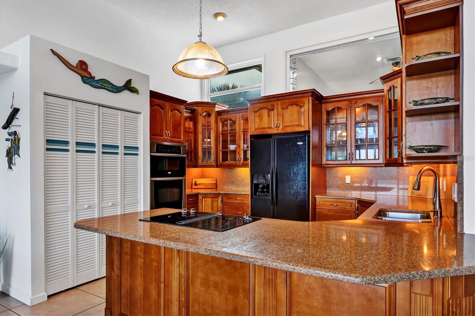

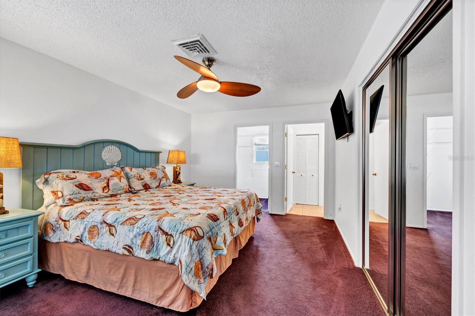



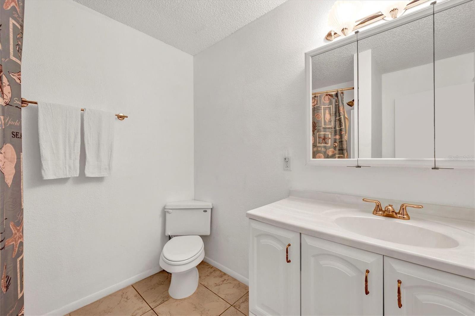
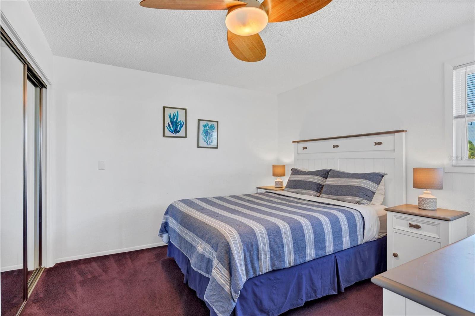
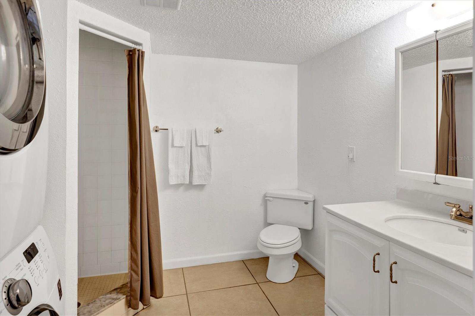
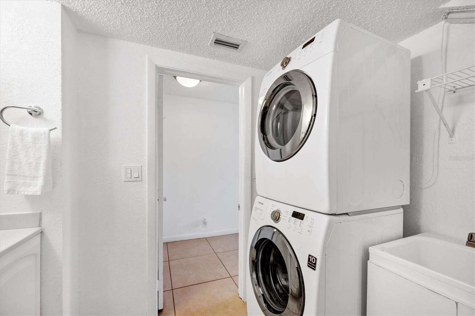
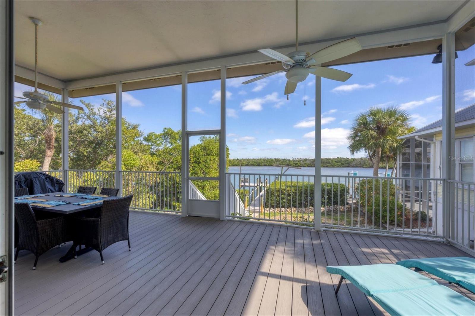
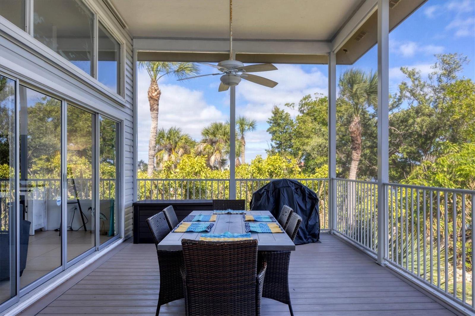


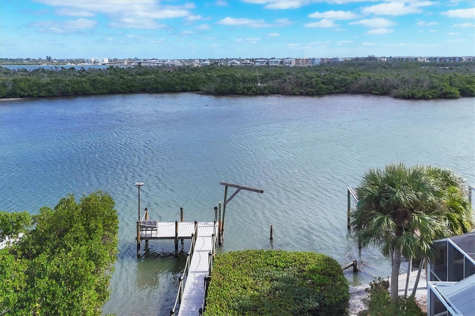
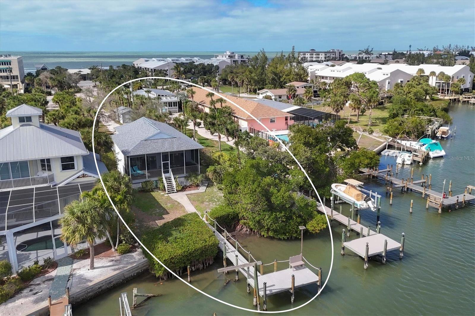
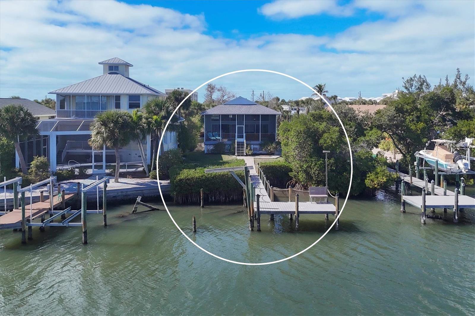
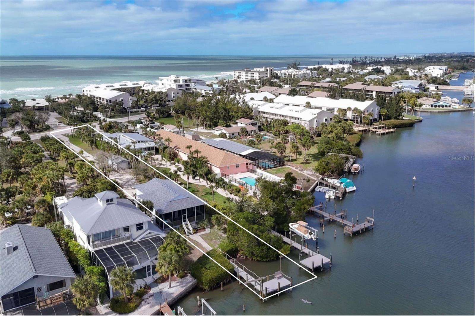
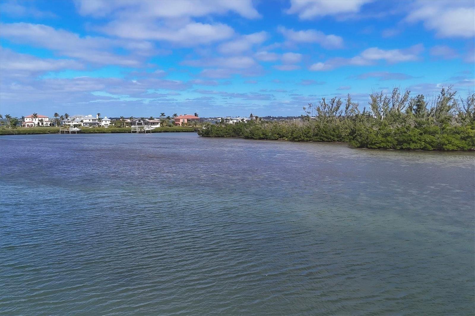
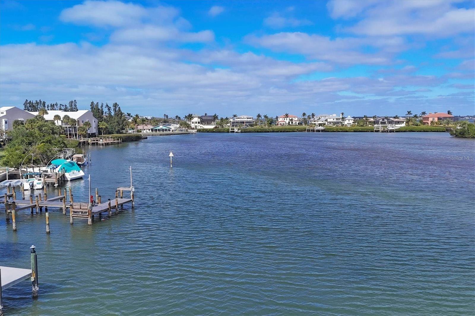
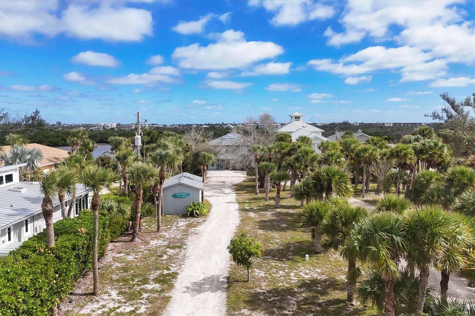
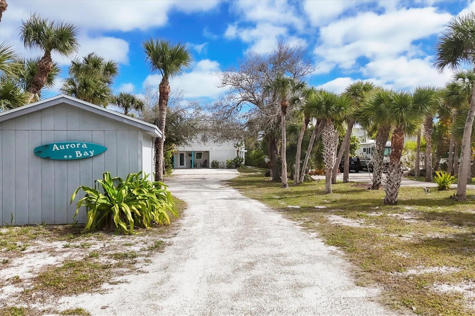

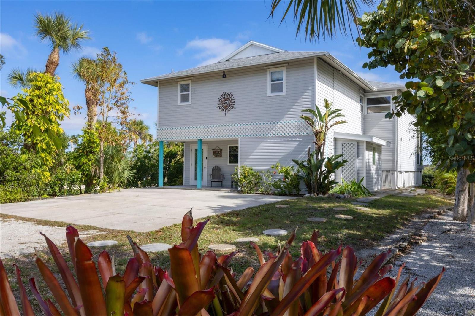

/t.realgeeks.media/thumbnail/iffTwL6VZWsbByS2wIJhS3IhCQg=/fit-in/300x0/u.realgeeks.media/livebythegulf/web_pages/l2l-banner_800x134.jpg)