3195 Village Lane, Port Charlotte, FL 33953
- $439,000
- 2
- BD
- 2
- BA
- 1,538
- SqFt
- List Price
- $439,000
- Status
- Active
- Days on Market
- 117
- MLS#
- D6134445
- Property Style
- Single Family
- Architectural Style
- Florida
- Year Built
- 1995
- Bedrooms
- 2
- Bathrooms
- 2
- Living Area
- 1,538
- Lot Size
- 10,474
- Acres
- 0.24
- Total Acreage
- 0 to less than 1/4
- Legal Subdivision Name
- Riverwood
- Community Name
- Riverwood
- MLS Area Major
- Port Charlotte
Property Description
BEAUTIFUL TURNKEY FURNISHED 2 bedroom, 2 bathroom +Den Home with a serene backyard water view in the fabulous Riverwood community! Enjoy your morning coffee with a delightful pond view from your screened and roomy Lanai with ceramic tile flooring. This lovely home boasts a private setting and an Open and Split Bedroom Floor Plan with lots of natural light. Porcelain tile floors on the diagonal in living areas. Kitchen Renovation complete with Kitchenaid Stainless Steel Appliances, an abundance of Wood Cabinets with soft-close doors, pot drawers and pullout shelves, Granite countertops, Tile Backsplash and dimmable recessed ceiling lighting. Adjacent dining room with windows on three sides. The spacious living room is open to the kitchen and includes newer (w/in past 5 years) comfortable furniture than has been used infrequently. Both Bedrooms and Den are carpeted and offer generous space. The Primary Bedroom has a walk-in closet, slider door access to a paver patio, and an ensuite bathroom with dual sink vanity, make-up counter; walk-in shower with built-in bench. The 2nd bedroom has an adjustable bed/mattress and walk-in closet. The Den is currently used as a bedroom with twin beds. Newer Bedroom & Den Mattresses (w/in past 5 years) and only used a few times. The guest bathroom with shower/tub combination and dual sink vanity. NEW ROOF (2019) with Low Profile Roof Vents and No Damage to the home from Hurricane Ian. Exterior and Interior Walls Repainted (approx 2018). A/C replaced (2016). NEW 50 gallon Water Heater (2021). Garage Door opener and track wheels were replaced and provide quiet open-and-close operation. Sliding Glass door locks have Updated Locks. Utility Sink in garage. Riverwood: 1300 acres, gated, golf, resort style community. NEW RESORT STYLE & LAP POOL. SEPARATE FITNESS CENTER, PICKLEBALL COURTS, NEW SMALL AND LARGE DOG PARKS! Enjoy all that Riverwood has to offer in our lush tree lined streets, renovated activity center with all the social activities offered, 6 Har-Tru tennis courts, croquet court. An Audubon Green Community Award Winner for its natural habitat for Florida Wildlife. Optional amenities: Dog Park, Riverwood Golf Club, Par 72 Championship course & Beach Club on Manasota Key. Close to boating, cultural events, dining, shopping & beautiful beaches of SW FL. Located between Sarasota & Ft Myers on Florida’s West Coast in Paradise! Room Feature: Linen Closet In Bath (Primary Bedroom).
Additional Information
- Taxes
- $6340
- Taxes
- $1,981
- Minimum Lease
- 1 Month
- HOA Fee
- $312
- HOA Payment Schedule
- Monthly
- Maintenance Includes
- Guard - 24 Hour, Pool, Maintenance Grounds, Management, Recreational Facilities, Security
- Location
- Landscaped, Near Golf Course
- Community Features
- Association Recreation - Owned, Deed Restrictions, Dog Park, Fitness Center, Gated Community - Guard, Golf Carts OK, Golf, Irrigation-Reclaimed Water, Playground, Pool, Sidewalks, Tennis Courts, Golf Community, Security
- Property Description
- One Story
- Zoning
- PD
- Interior Layout
- Cathedral Ceiling(s), Ceiling Fans(s), Open Floorplan, Split Bedroom, Stone Counters, Thermostat, Walk-In Closet(s), Window Treatments
- Interior Features
- Cathedral Ceiling(s), Ceiling Fans(s), Open Floorplan, Split Bedroom, Stone Counters, Thermostat, Walk-In Closet(s), Window Treatments
- Floor
- Carpet, Ceramic Tile, Concrete
- Appliances
- Convection Oven, Dishwasher, Disposal, Dryer, Electric Water Heater, Microwave, Range, Refrigerator, Washer
- Utilities
- BB/HS Internet Available, Cable Available, Electricity Connected, Sewer Connected, Sprinkler Recycled, Underground Utilities, Water Connected
- Heating
- Electric
- Air Conditioning
- Central Air
- Exterior Construction
- Concrete, Stucco
- Exterior Features
- Rain Gutters, Sliding Doors
- Roof
- Tile
- Foundation
- Slab
- Pool
- Community
- Garage Carport
- 2 Car Garage
- Garage Spaces
- 2
- Garage Dimensions
- 19x21
- Elementary School
- Liberty Elementary
- Middle School
- Murdock Middle
- High School
- Port Charlotte High
- Water View
- Lake, Pond
- Pets
- Allowed
- Flood Zone Code
- AE
- Parcel ID
- 402121177001
- Legal Description
- LSV 000 0000 0034 LAKESHORE VILLAGE AT RIVERWOOD LT 34 1320/2201 CD1322/2024 1407/1823 1809/768 3190/942 DC3244599-SSG LOA3236045 3295161
Mortgage Calculator
Listing courtesy of RIVERWOOD REALTY.
StellarMLS is the source of this information via Internet Data Exchange Program. All listing information is deemed reliable but not guaranteed and should be independently verified through personal inspection by appropriate professionals. Listings displayed on this website may be subject to prior sale or removal from sale. Availability of any listing should always be independently verified. Listing information is provided for consumer personal, non-commercial use, solely to identify potential properties for potential purchase. All other use is strictly prohibited and may violate relevant federal and state law. Data last updated on




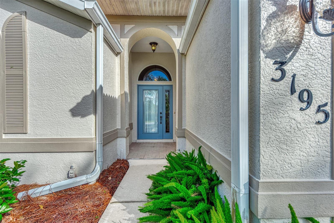
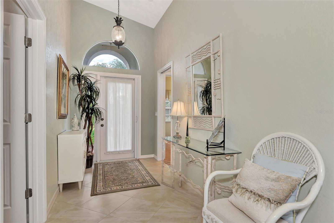
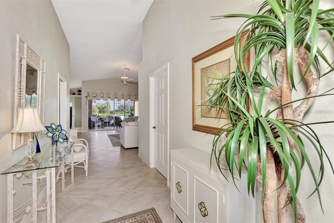
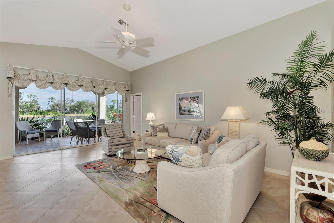
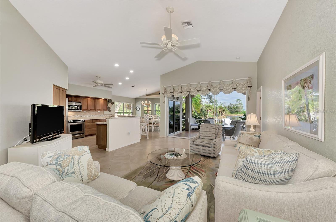
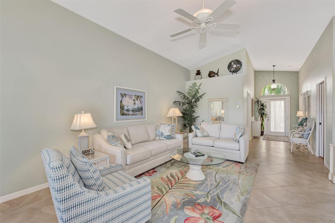


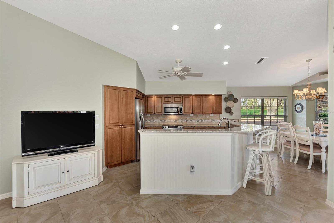
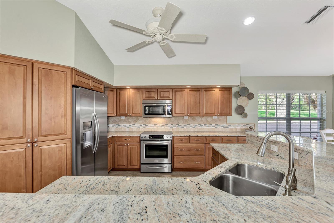
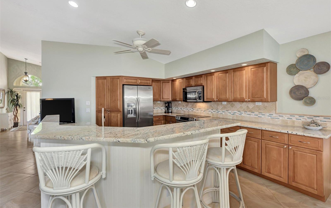
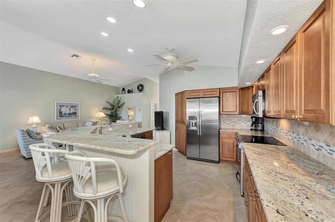

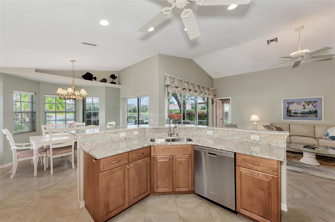
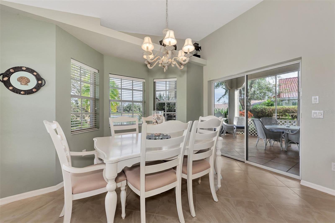
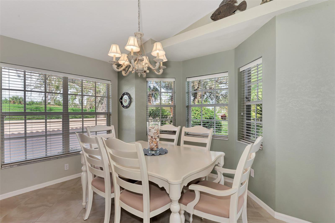

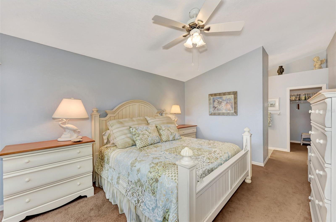


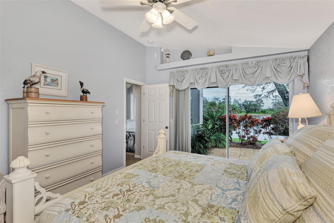
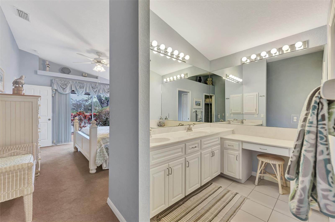
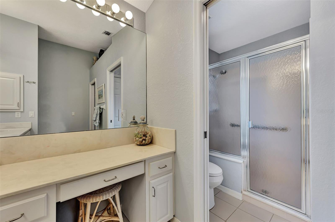
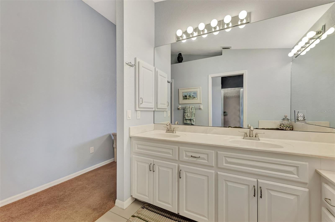

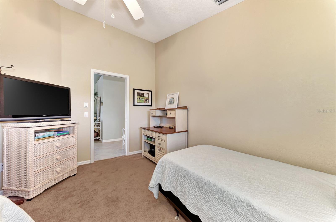
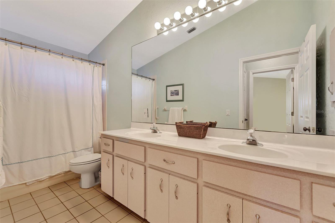
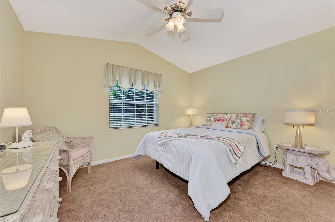
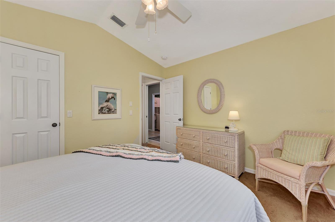
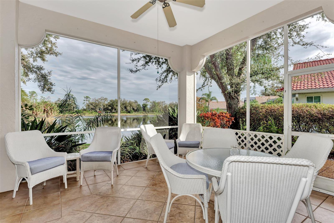
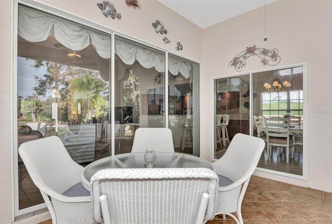
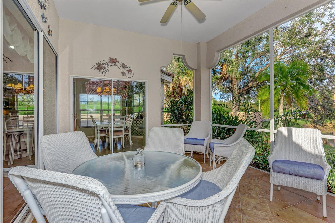

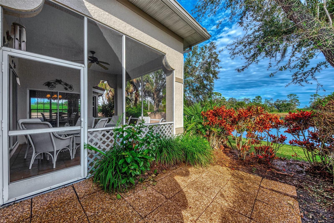



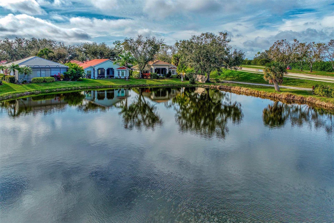
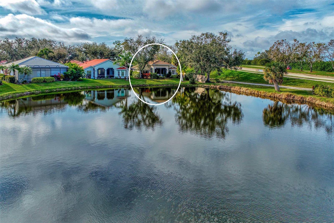

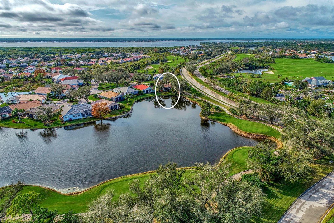
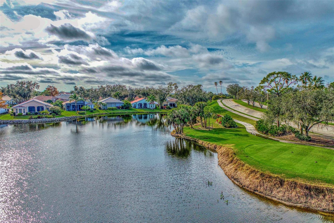
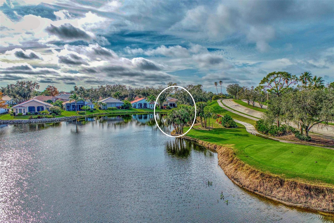
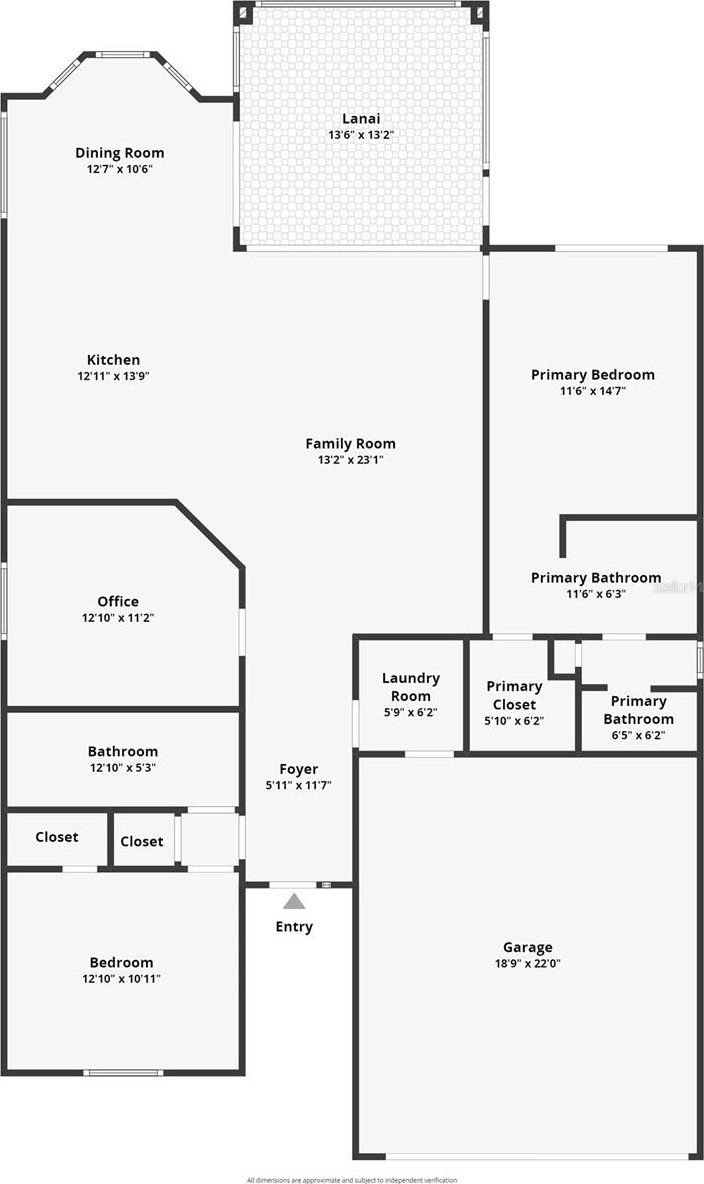
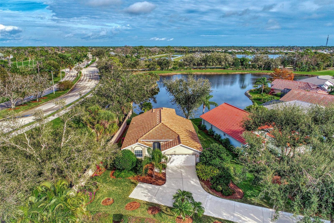
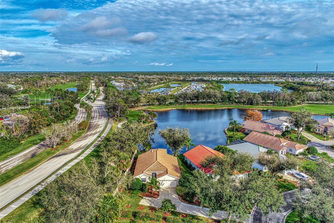
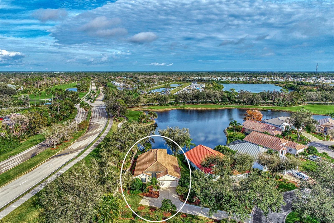


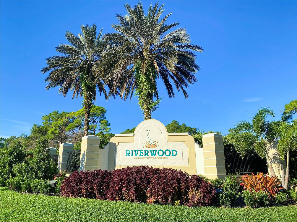
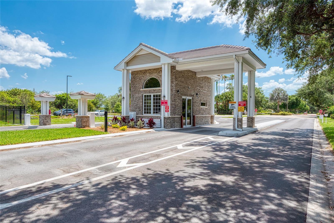
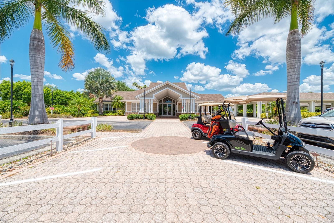
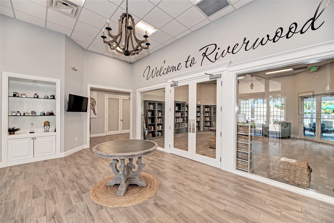
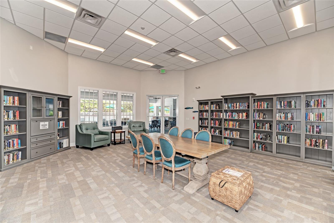
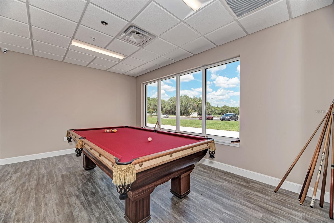
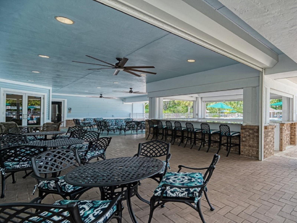
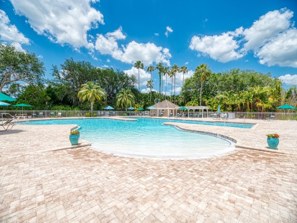
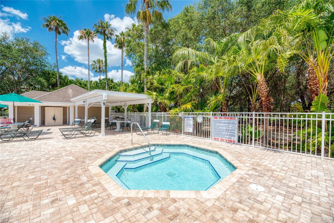
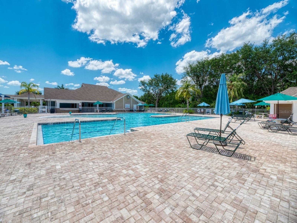
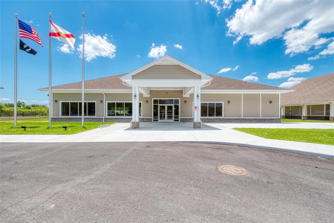
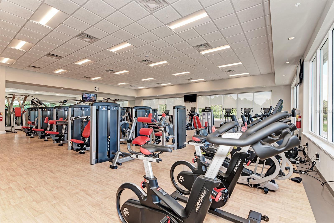
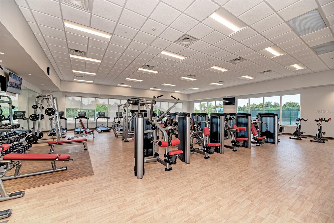
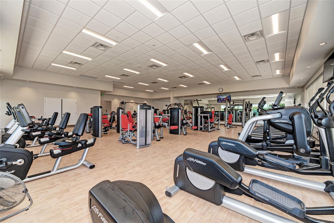
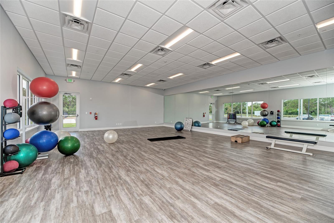
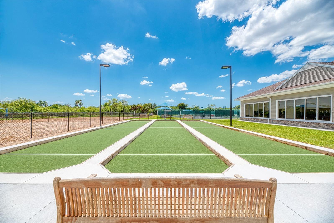
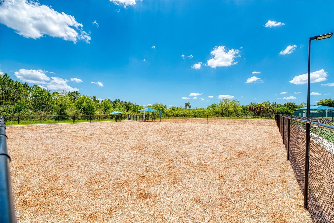
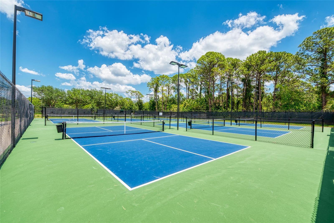
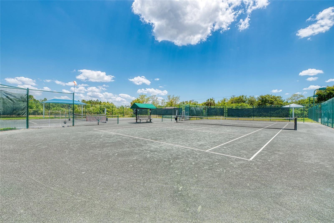
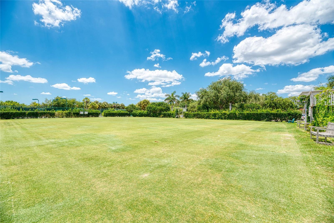
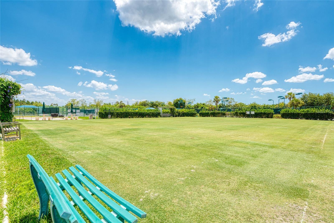
/t.realgeeks.media/thumbnail/iffTwL6VZWsbByS2wIJhS3IhCQg=/fit-in/300x0/u.realgeeks.media/livebythegulf/web_pages/l2l-banner_800x134.jpg)