8532 Creekview Lane, Englewood, FL 34224
- $419,900
- 3
- BD
- 2
- BA
- 1,700
- SqFt
- List Price
- $419,900
- Status
- Active
- Days on Market
- 116
- Price Change
- ▼ $10,000 1714176599
- MLS#
- D6134415
- Property Style
- Single Family
- Year Built
- 1993
- Bedrooms
- 3
- Bathrooms
- 2
- Living Area
- 1,700
- Lot Size
- 9,267
- Acres
- 0.21
- Total Acreage
- 0 to less than 1/4
- Legal Subdivision Name
- Oyster Creek Ph 01
- Community Name
- Oyster Creek
- MLS Area Major
- Englewood
Property Description
GORGEOUS! WATERVIEW! GATED COMMUNITY! Take a look at this gorgeous 3 bedroom, 2 bath home located in a quiet cul-de-sac in sought after Oyster Creek. This property has a complete updated interior with porcelain tile through out..even in the beautiful 22 x 11 Florida room, where you can have your morning coffee while taking in the beauty of the mature tropical trees and sparkling pond... You will find the beautifully updated bathrooms with stunning tile walk in showers & a stand-alone tub in the master bathroom. The cathedral ceilings & the split floor plan make this property seem so much larger then it is...And will be wonderful for entertaining guests! You can enter your beautiful Florida room throught the 8' sliders off two of your bedrooms and from the large, open Living Room/Family Room/Kitchen space. This community offers so many amenities: Tennis Courts, pickleball courts, a Fitness Center, Basketball area, beautifully maintained pool and a club house offering all sorts of activities to keep you busy. The HOA fee includes cable, internet, 24 hour Guard for added security, Exterior maintenance, pool maintenance and trash! Oyster Creek is accessable from both 776/McCall Road, and also off of San Casa..Ann Devers park is just off of San Casa...minutes from Oyster Creek and offers an Olympic size salt water pool, playground equipment, hiking trails and a dog park and plenty of areas for a Sunday picnic! Oyster Creek is minutes from 6 pristine beaches, several golf courses, great shopping & restaurants, Make an appointment to see this beauty today...What else could you ask for in your home in "PARADISE"?
Additional Information
- Taxes
- $4072
- Minimum Lease
- 3 Months
- HOA Fee
- $296
- HOA Payment Schedule
- Monthly
- Maintenance Includes
- Guard - 24 Hour, Cable TV, Common Area Taxes, Pool, Internet, Maintenance Structure, Management, Private Road, Recreational Facilities, Security, Trash
- Community Features
- Association Recreation - Owned, Clubhouse, Community Mailbox, Deed Restrictions, Fitness Center, Gated Community - Guard, Golf Carts OK, Pool, Tennis Courts
- Property Description
- One Story
- Zoning
- PD
- Interior Layout
- Cathedral Ceiling(s), Ceiling Fans(s), Eat-in Kitchen, High Ceilings, Kitchen/Family Room Combo, L Dining, Living Room/Dining Room Combo, Open Floorplan, Primary Bedroom Main Floor, Solid Wood Cabinets, Split Bedroom, Stone Counters, Thermostat, Vaulted Ceiling(s), Walk-In Closet(s), Window Treatments
- Interior Features
- Cathedral Ceiling(s), Ceiling Fans(s), Eat-in Kitchen, High Ceilings, Kitchen/Family Room Combo, L Dining, Living Room/Dining Room Combo, Open Floorplan, Primary Bedroom Main Floor, Solid Wood Cabinets, Split Bedroom, Stone Counters, Thermostat, Vaulted Ceiling(s), Walk-In Closet(s), Window Treatments
- Floor
- Tile
- Appliances
- Built-In Oven, Dishwasher, Disposal, Dryer, Ice Maker, Microwave, Range, Range Hood, Refrigerator
- Utilities
- Cable Available, Electricity Connected, Fiber Optics, Public, Sewer Connected, Underground Utilities, Water Connected
- Heating
- Electric
- Air Conditioning
- Central Air
- Exterior Construction
- Block, Stucco
- Exterior Features
- Irrigation System, Lighting
- Roof
- Tile
- Foundation
- Slab
- Pool
- Community
- Garage Carport
- 2 Car Garage
- Garage Spaces
- 2
- Elementary School
- Vineland Elementary
- Middle School
- L.A. Ainger Middle
- High School
- Lemon Bay High
- Water View
- Pond
- Pets
- Allowed
- Flood Zone Code
- AE
- Parcel ID
- 412004480010
- Legal Description
- OCS 001 0000 0070 OYSTER CREEK PH 1 LT 70 1143/1936 1292/398 1302/16 PRO94-171(GDY) 1384/867&68 1639/1599 1662/2187 3139/1811 NT3563/1484-ECS NT3258680-MMM PR23-326 ODH3239489 3258681
Mortgage Calculator
Listing courtesy of PARADISE EXCLUSIVE INC.
StellarMLS is the source of this information via Internet Data Exchange Program. All listing information is deemed reliable but not guaranteed and should be independently verified through personal inspection by appropriate professionals. Listings displayed on this website may be subject to prior sale or removal from sale. Availability of any listing should always be independently verified. Listing information is provided for consumer personal, non-commercial use, solely to identify potential properties for potential purchase. All other use is strictly prohibited and may violate relevant federal and state law. Data last updated on


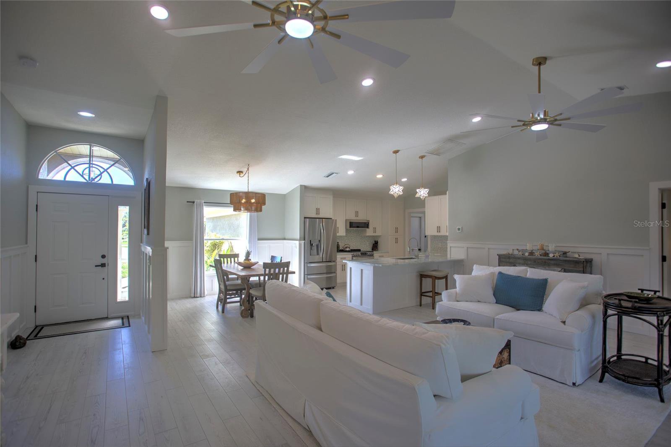



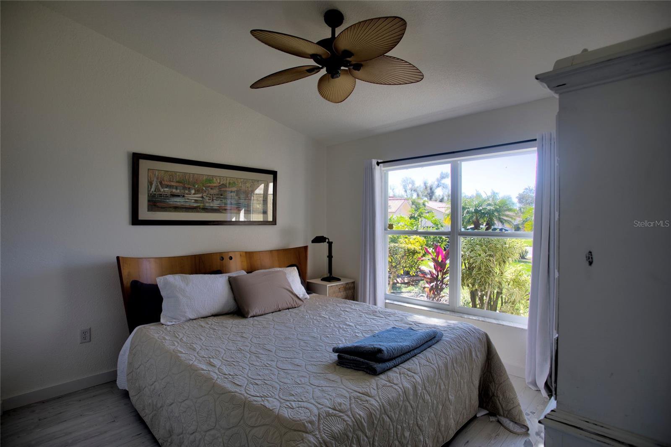
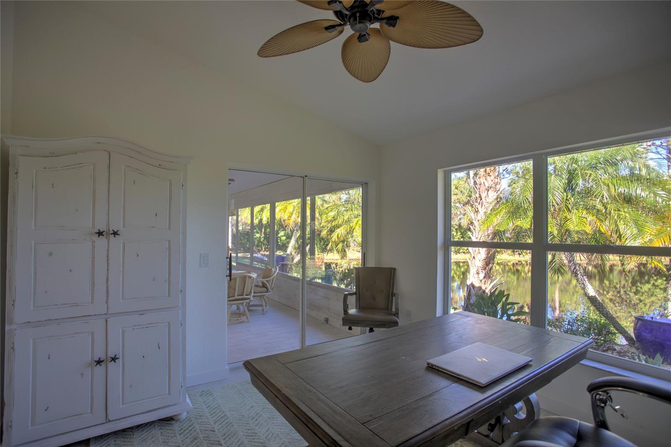
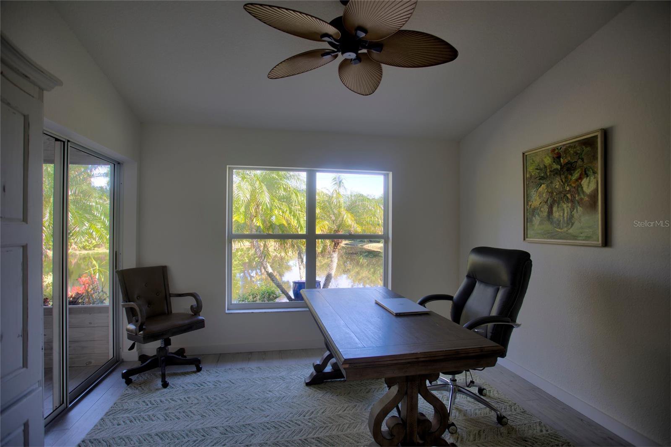
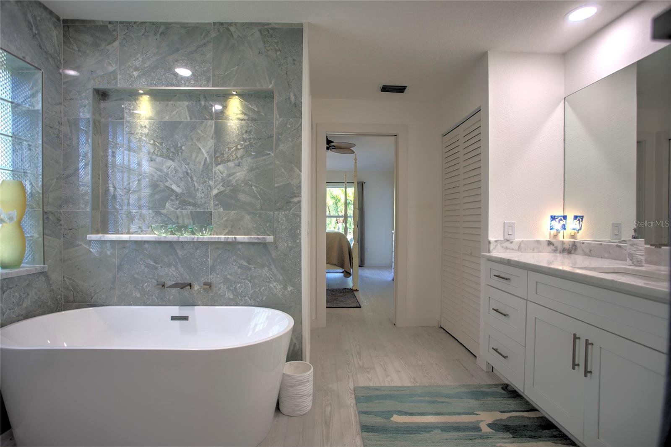

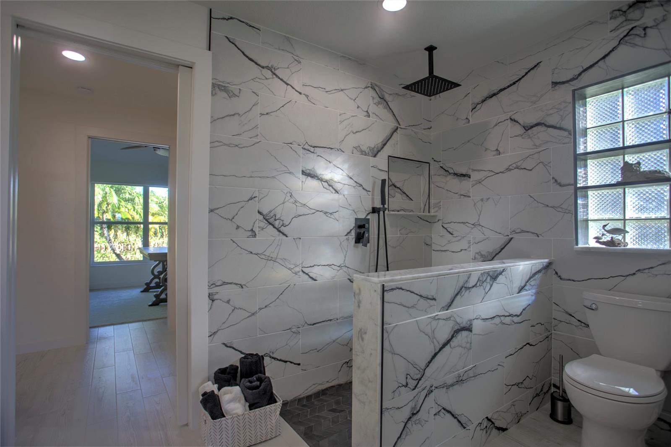


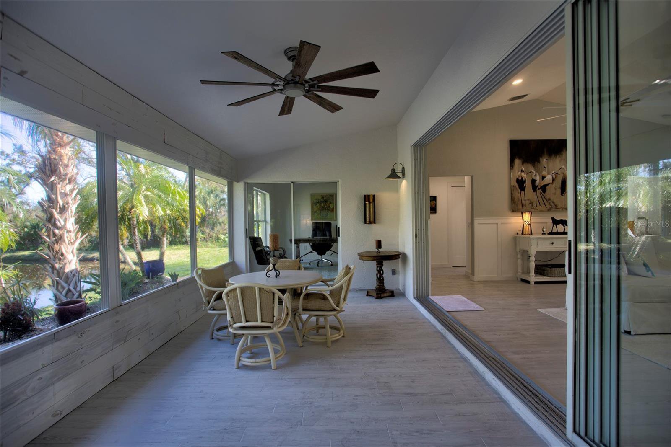


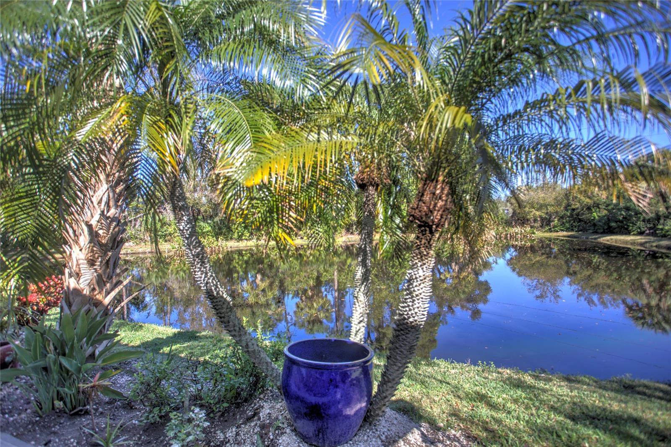
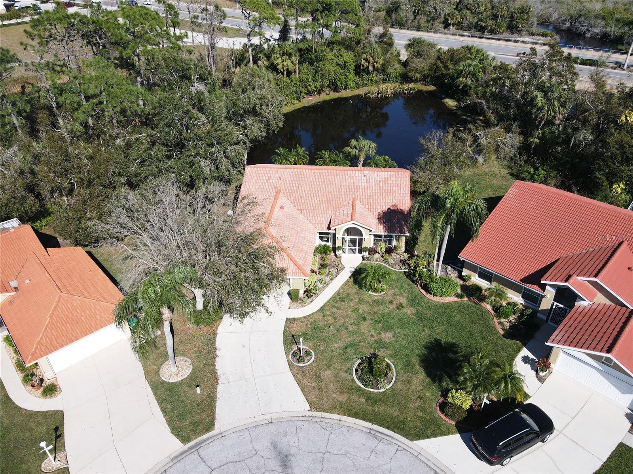
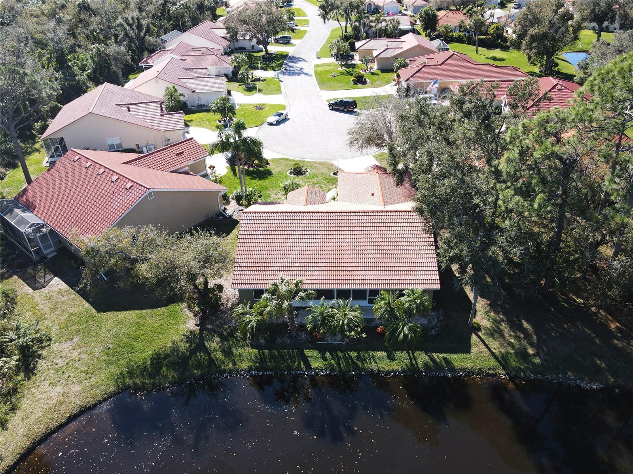
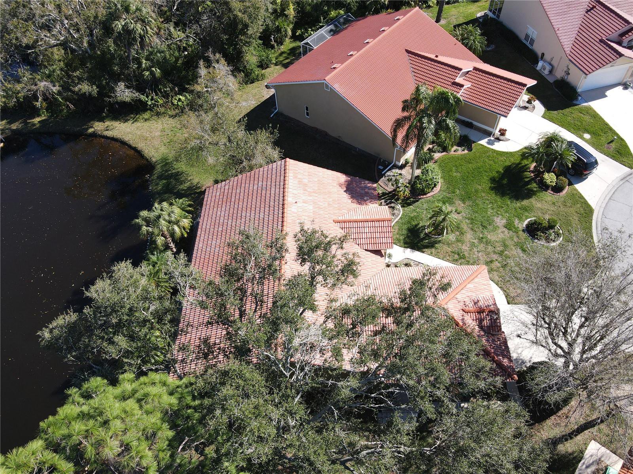

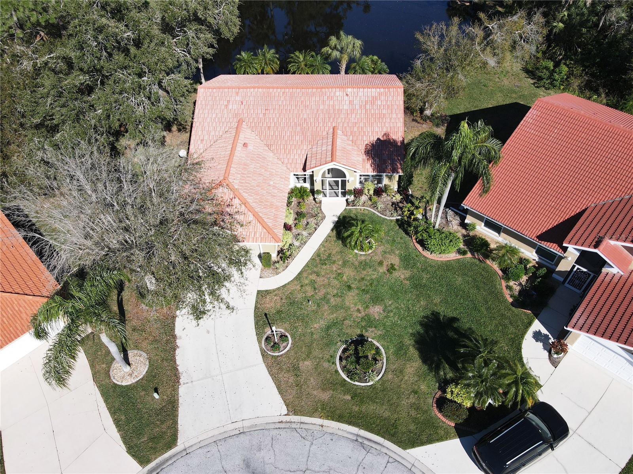
/t.realgeeks.media/thumbnail/iffTwL6VZWsbByS2wIJhS3IhCQg=/fit-in/300x0/u.realgeeks.media/livebythegulf/web_pages/l2l-banner_800x134.jpg)