11044 Hogan Circle, Englewood, FL 34223
- $765,000
- 3
- BD
- 2.5
- BA
- 2,236
- SqFt
- List Price
- $765,000
- Status
- Active
- Days on Market
- 120
- Price Change
- ▼ $10,000 1714702007
- MLS#
- D6134394
- Property Style
- Single Family
- Year Built
- 2023
- Bedrooms
- 3
- Bathrooms
- 2.5
- Baths Half
- 1
- Living Area
- 2,236
- Lot Size
- 9,670
- Acres
- 0.22
- Total Acreage
- 0 to less than 1/4
- Legal Subdivision Name
- Boca Royale Ph 2 Un 14
- Community Name
- Boca Royale
- MLS Area Major
- Englewood
Property Description
Exceptional Home and Lifestyle Awaits in this 2023 Built Pool Home in Boca Royale Golf & Country Club! The Neal Communities Endless Summer 3 design with three bedrooms, flex space, and private pool is situated in the newest section of this gated community. You will love the X flood zone, preserve views, and smart home features that allow you to control the security system, A/C, and door locks remotely. A multidimensional tile roof, paver driveway and walkway, stone accents and distinctive architectural details combine to create an exceptional exterior appeal. Inside, you'll discover an open living area with tray ceiling where the kitchen and dining space seamlessly blend, creating the ideal setting for entertaining guests and family. Notable features include 10’ ceilings, 6” baseboards, luxury vinyl flooring and upgraded ceiling fans and lighting fixtures. The gourmet kitchen is equipped with gorgeous quartz countertops, island with breakfast bar, modern shaker style cabinetry, subway tile backsplash, walk-in pantry, and custom wood vent above the gas cooktop. The ensuite primary bedroom has a tray ceiling, 2 walk-in closets, and the attached bathroom has a dual granite countertop vanity, a window and fully tiled walk-in shower with a half glass wall. The guest bedrooms both feature reach-in closets and the shared guest bath has a granite topped single vanity and walk-in shower with glass shower doors. The office/den has a set of French Doors and provides plenty of space to be converted into a gym, hobby room or additional guest space. The half bath located just off the kitchen doubles as a pool bath with an exterior door to the lanai area, keeping those wet feet out of the main areas of the home. The laundry room has built-in cabinets and a laundry sink. Open the triple sliding glass doors in the great room and step outside to your tropical paradise. The large paver deck area, beautiful pool with waterfall, and plenty of room for your patio furniture combined with the greenbelt views give you the opportunity to relax and enjoy the sounds of nature. This location in Boca Royale offers lawn maintenance, access to the resort-style heated and cooled community pool, fun tiki bar, relaxing spa, fitness center, Social Club, community clubhouse with kitchen and many activities and events. If you are seeking a lifestyle that includes premier golf, tennis, and pickleball courts, there are separate memberships available! For those that also enjoy area beaches, shopping, dining and easy access to medical facilities, your location places you just a short distance from everything. Positioned between Venice, Englewood, and the emerging Wellen Park Neighborhood, you'll have an easy drive to a variety of amenities and attractions. Don’t wait to build, make an appointment to see this home today.
Additional Information
- Taxes
- $1192
- Minimum Lease
- 6 Months
- HOA Fee
- $1,529
- HOA Payment Schedule
- Quarterly
- Maintenance Includes
- Common Area Taxes, Pool, Maintenance Grounds, Management, Recreational Facilities
- Location
- Landscaped, Near Golf Course, Near Marina, Sidewalk, Paved, Private
- Community Features
- Buyer Approval Required, Clubhouse, Deed Restrictions, Fitness Center, Gated Community - No Guard, Golf Carts OK, Golf, Pool, Restaurant, Sidewalks, Special Community Restrictions, Tennis Courts, Golf Community, Security
- Property Description
- One Story
- Zoning
- RSF1
- Interior Layout
- Ceiling Fans(s), Crown Molding, Eat-in Kitchen, High Ceilings, Kitchen/Family Room Combo, Open Floorplan, Solid Wood Cabinets, Split Bedroom, Stone Counters, Thermostat, Tray Ceiling(s), Walk-In Closet(s), Window Treatments
- Interior Features
- Ceiling Fans(s), Crown Molding, Eat-in Kitchen, High Ceilings, Kitchen/Family Room Combo, Open Floorplan, Solid Wood Cabinets, Split Bedroom, Stone Counters, Thermostat, Tray Ceiling(s), Walk-In Closet(s), Window Treatments
- Floor
- Tile, Vinyl
- Appliances
- Dishwasher, Dryer, Microwave, Range, Range Hood, Refrigerator, Washer
- Utilities
- BB/HS Internet Available, Cable Available, Cable Connected, Electricity Available, Electricity Connected, Public, Sewer Available, Sewer Connected, Water Available, Water Connected
- Heating
- Central, Electric
- Air Conditioning
- Central Air
- Exterior Construction
- Block, Stucco
- Exterior Features
- Hurricane Shutters, Irrigation System, Lighting, Rain Gutters, Sidewalk, Sliding Doors
- Roof
- Tile
- Foundation
- Slab
- Pool
- Community, Private
- Pool Type
- Gunite, In Ground, Screen Enclosure
- Garage Carport
- 2 Car Garage
- Garage Spaces
- 2
- Garage Features
- Driveway, Garage Door Opener
- Garage Dimensions
- 21x22
- Elementary School
- Englewood Elementary
- Middle School
- L.A. Ainger Middle
- High School
- Lemon Bay High
- Pets
- Allowed
- Pet Size
- Extra Large (101+ Lbs.)
- Flood Zone Code
- X500
- Parcel ID
- 0483010678
- Legal Description
- LOT 678, BOCA ROYALE UNIT 14 PHASE 2, PB 56 PG 41-52
Mortgage Calculator
Listing courtesy of RE/MAX ALLIANCE GROUP.
StellarMLS is the source of this information via Internet Data Exchange Program. All listing information is deemed reliable but not guaranteed and should be independently verified through personal inspection by appropriate professionals. Listings displayed on this website may be subject to prior sale or removal from sale. Availability of any listing should always be independently verified. Listing information is provided for consumer personal, non-commercial use, solely to identify potential properties for potential purchase. All other use is strictly prohibited and may violate relevant federal and state law. Data last updated on
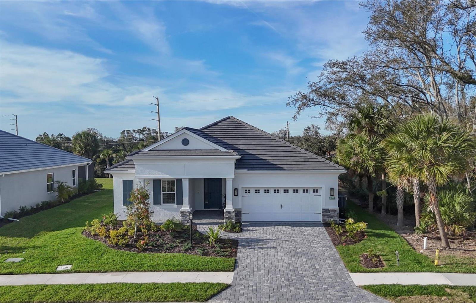


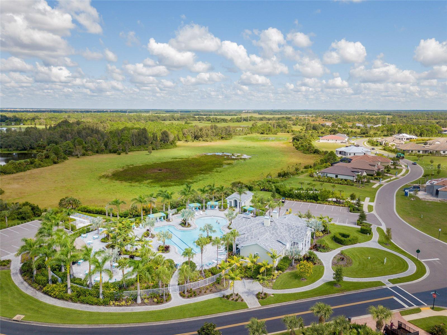
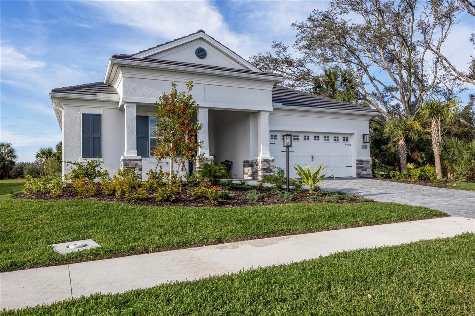
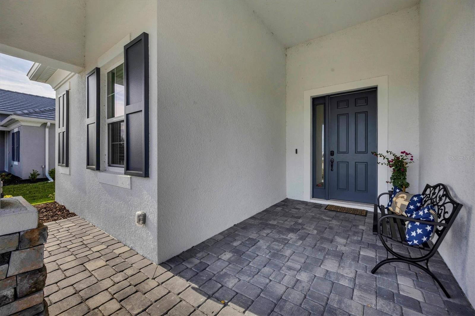

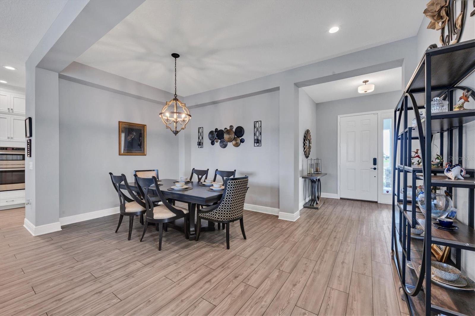
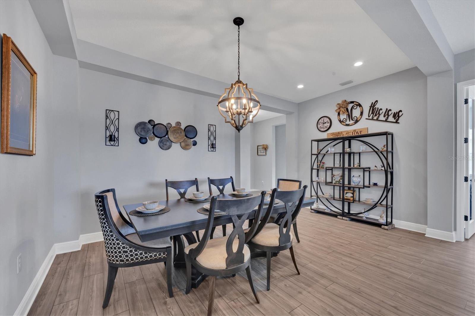

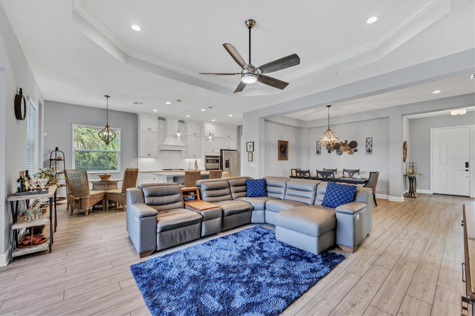
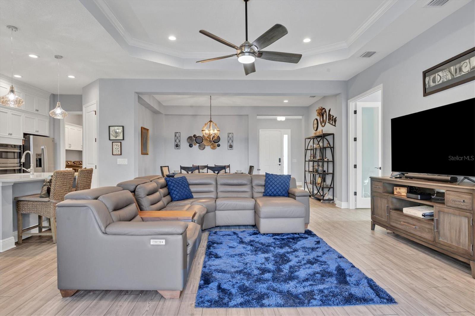
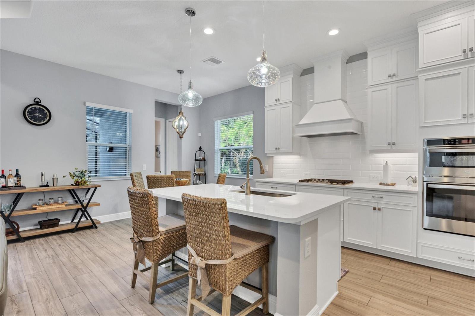
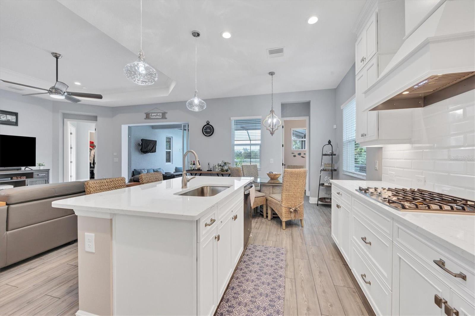



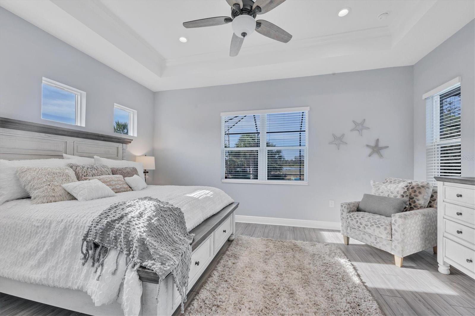

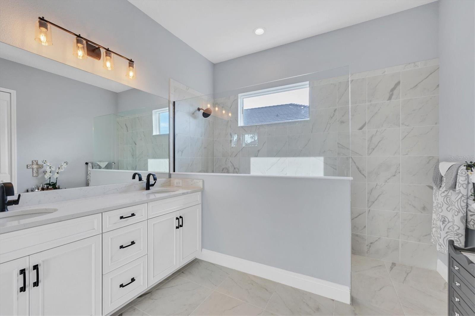
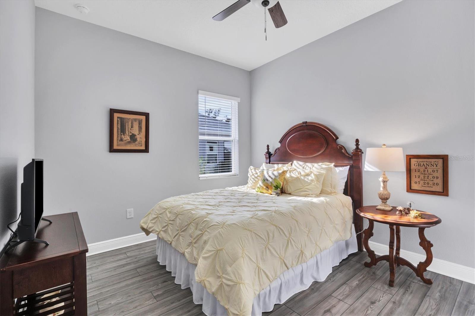
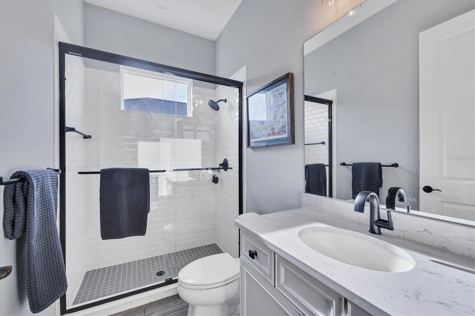
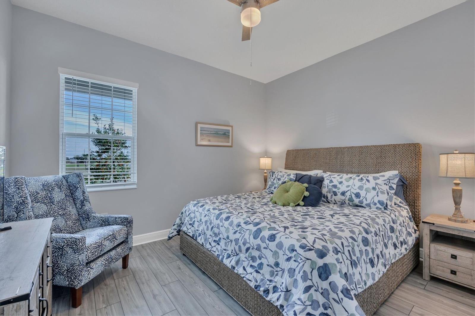

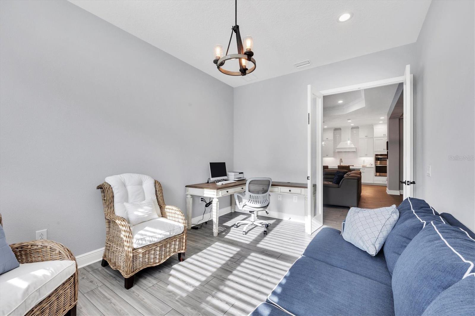
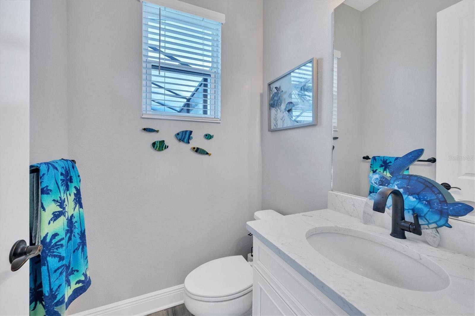


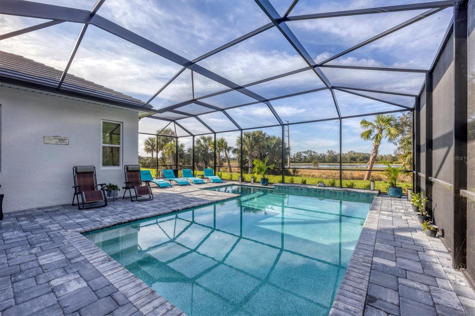
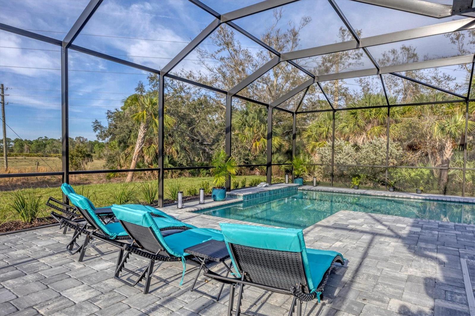
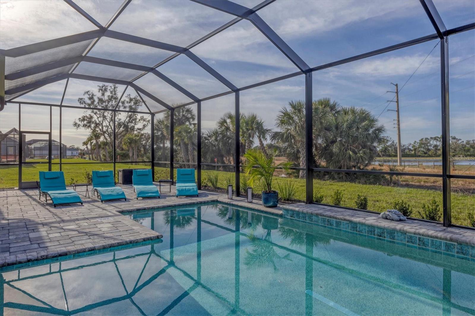

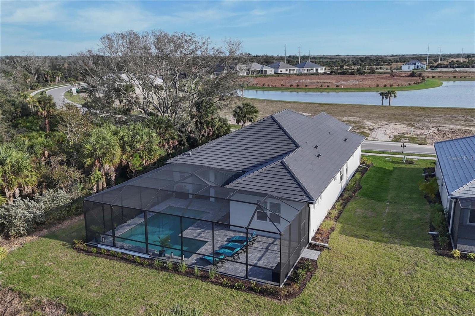
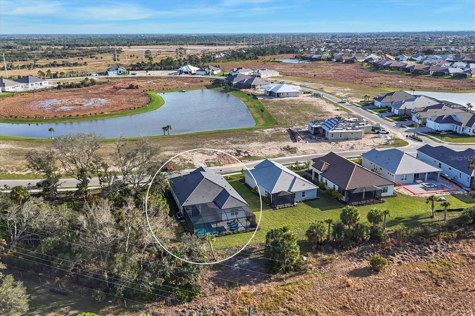

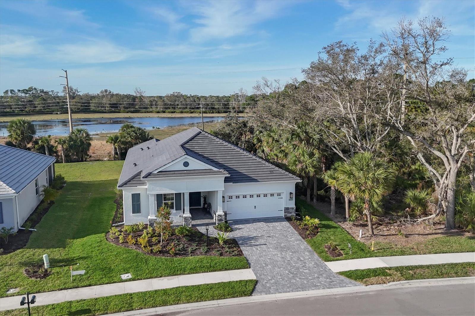




/t.realgeeks.media/thumbnail/iffTwL6VZWsbByS2wIJhS3IhCQg=/fit-in/300x0/u.realgeeks.media/livebythegulf/web_pages/l2l-banner_800x134.jpg)