26850 Pavin Drive, Englewood, FL 34223
- $470,000
- 3
- BD
- 2
- BA
- 1,845
- SqFt
- List Price
- $470,000
- Status
- Pending
- Days on Market
- 70
- Price Change
- ▼ $30,000 1710549398
- MLS#
- D6134131
- Property Style
- Villa
- Architectural Style
- Florida
- Year Built
- 2021
- Bedrooms
- 3
- Bathrooms
- 2
- Living Area
- 1,845
- Lot Size
- 5,350
- Acres
- 0.12
- Total Acreage
- 0 to less than 1/4
- Legal Subdivision Name
- Boca Royale Un 16
- Community Name
- Boca Royale
- MLS Area Major
- Englewood
Property Description
Under contract-accepting backup offers. This is your opportunity to become a homeowner in the prestigious community of Boca Royale. A luxurious, maintenance free lifestyle awaits with OVER $80,000 in UPGRADES, this TURNKEY FURNISHED villa has been impeccably maintained. A plethora of upgrades have been done throughout this home and include: all hurricane impact windows and doors, engineered hardwood floors, crown molding in all main living areas, upgraded wood cabinetry throughout, upgraded lighting and fans in every room, custom paint and SO MUCH MORE. The elegant kitchen boasts 42" upper cabinets with crown molding, under cabinet lighting, premium quartz countertops, stone backsplash, a "farmhouse style" sink, high-end GE stainless steel appliances, an added coffee bar area, and added designer pendant lighting. The spacious living room features a dinette area and triple pocket sliding glass doors that lead outside to the screened lanai. The EXTENDED, brick paver lanai offers the perfect space to watch sunsets and relax. The added gas grill hookup and electric roll down hurricane screens allow you to utilize your outdoor space in rain or sunshine! Enjoy the extra space the den/office provides with crown molding and double doors, it can be used for a multitude of things. The primary suite features plush, upgraded carpeting and padding, a tray ceiling with crown molding, and an impressive ensuite bath. The ensuite features upgraded porcelain tile, split vanities with beautiful quartz countertops and a large, french door walk-in closet with plenty of space. The walk-in shower has dazzling upgraded floor to ceiling tile and is equipped with a Moen shower system including a shower rail, shower head and handheld with hose. The private water closet features a bidet and added grab bars. The two guest bedrooms have upgraded carpet and padding along with lighted fans and share the second bathroom that has a tiled tub/shower combo and a nice sized vanity. Doing the laundry will be a breeze with a gas hookup for the dryer, a utility sink, counter space and lots of cabinets for storage. With too many upgrades to name, this home is a MUST SEE. Located just steps away from community pool, you can spend your free time in the resort-style pool and basking in the Florida sun. Take full advantage of all this community has to offer and join the social club for tennis, pickleball, a fitness center and MORE! Golf the premier 18 hole course surrounded by nature preserves and scenic lakes. Venture outside the community and find world class beaches, shopping, boating and so much more just minutes away. Don't miss your opportunity to call this incredible home and community yours!
Additional Information
- Taxes
- $5367
- Minimum Lease
- 6 Months
- Hoa Fee
- $1,594
- HOA Payment Schedule
- Quarterly
- Maintenance Includes
- Guard - 24 Hour, Common Area Taxes, Pool, Escrow Reserves Fund, Maintenance Structure, Maintenance Grounds, Management, Pool, Private Road
- Location
- City Limits, In County, Landscaped, Near Golf Course, Sidewalk, Paved, Private
- Community Features
- Buyer Approval Required, Clubhouse, Deed Restrictions, Fitness Center, Gated Community - Guard, Golf Carts OK, Golf, No Truck/RV/Motorcycle Parking, Pool, Sidewalks, Special Community Restrictions, Tennis Courts, Golf Community, Maintenance Free, Security
- Property Description
- One Story
- Zoning
- RSF3
- Interior Layout
- Cathedral Ceiling(s), Ceiling Fans(s), Coffered Ceiling(s), Crown Molding, High Ceilings, In Wall Pest System, Open Floorplan, Pest Guard System, Primary Bedroom Main Floor, Solid Wood Cabinets, Split Bedroom, Stone Counters, Thermostat, Tray Ceiling(s), Walk-In Closet(s), Window Treatments
- Interior Features
- Cathedral Ceiling(s), Ceiling Fans(s), Coffered Ceiling(s), Crown Molding, High Ceilings, In Wall Pest System, Open Floorplan, Pest Guard System, Primary Bedroom Main Floor, Solid Wood Cabinets, Split Bedroom, Stone Counters, Thermostat, Tray Ceiling(s), Walk-In Closet(s), Window Treatments
- Floor
- Carpet, Hardwood, Tile
- Appliances
- Dishwasher, Disposal, Dryer, Electric Water Heater, Exhaust Fan, Microwave, Range, Range Hood, Refrigerator, Washer
- Utilities
- BB/HS Internet Available, Cable Available, Cable Connected, Electricity Connected, Natural Gas Available, Natural Gas Connected, Phone Available, Public, Sewer Connected, Street Lights, Water Connected
- Heating
- Central, Electric
- Air Conditioning
- Central Air
- Exterior Construction
- Block, Stucco
- Exterior Features
- Irrigation System, Lighting, Rain Gutters, Sliding Doors
- Roof
- Tile
- Foundation
- Slab
- Pool
- Community
- Garage Carport
- 2 Car Garage
- Garage Spaces
- 2
- Garage Features
- Driveway, Garage Door Opener
- Garage Dimensions
- 21x20
- Elementary School
- Englewood Elementary
- Middle School
- L.A. Ainger Middle
- High School
- Lemon Bay High
- Pets
- Allowed
- Flood Zone Code
- X500
- Parcel ID
- 0494010025
- Legal Description
- LOT 564, BOCA ROYALE UNIT 16, PB 52 PG 191-200
Mortgage Calculator
Listing courtesy of KELLER WILLIAMS REALTY GOLD.
StellarMLS is the source of this information via Internet Data Exchange Program. All listing information is deemed reliable but not guaranteed and should be independently verified through personal inspection by appropriate professionals. Listings displayed on this website may be subject to prior sale or removal from sale. Availability of any listing should always be independently verified. Listing information is provided for consumer personal, non-commercial use, solely to identify potential properties for potential purchase. All other use is strictly prohibited and may violate relevant federal and state law. Data last updated on

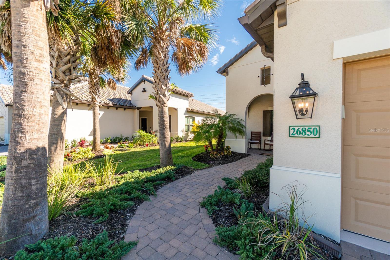
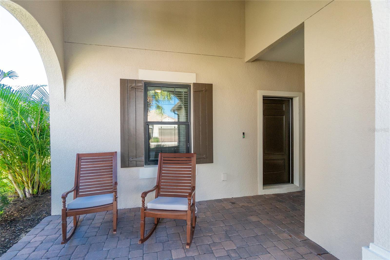

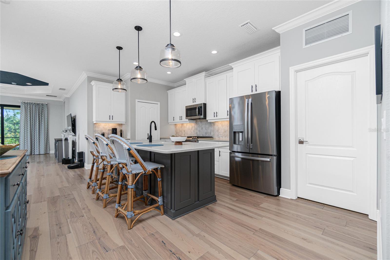
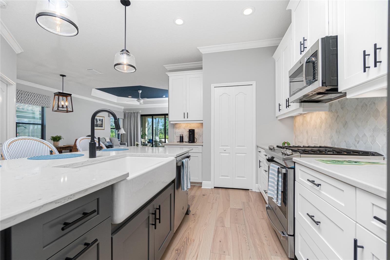
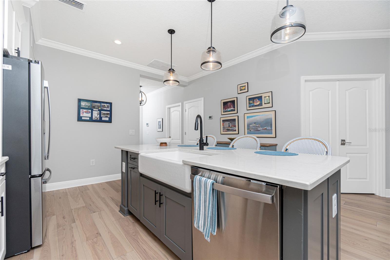
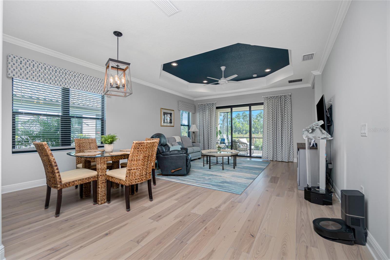
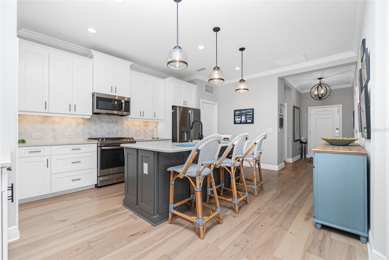

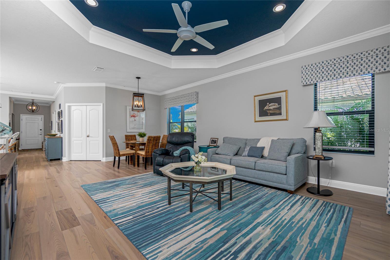
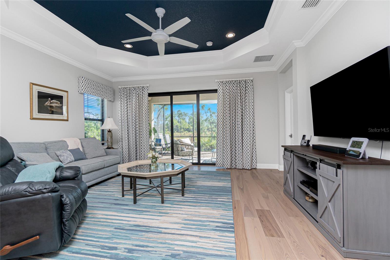
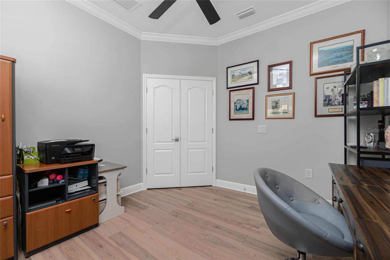
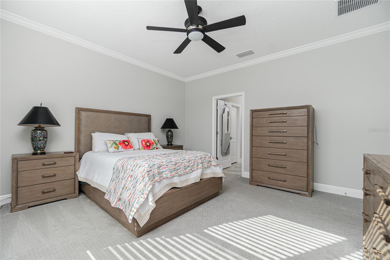
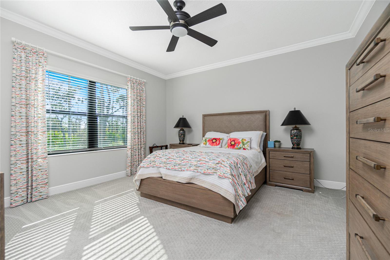
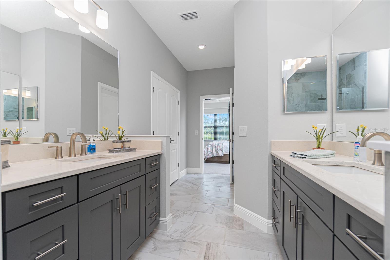
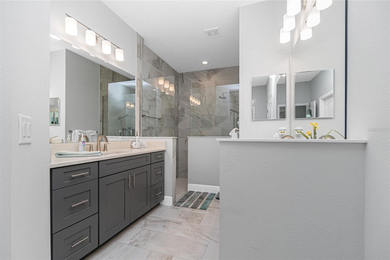
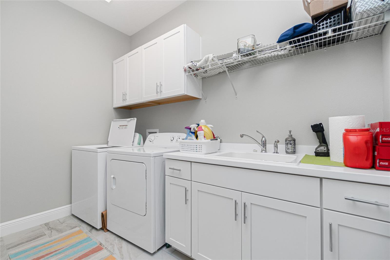
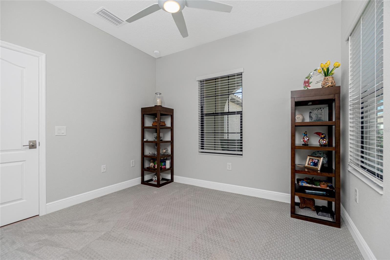
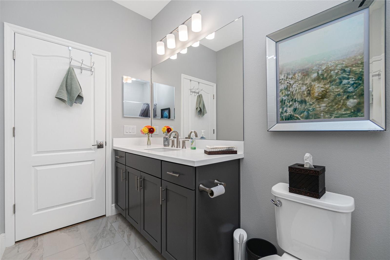
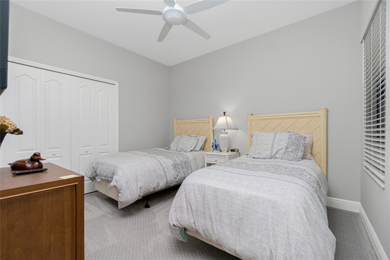

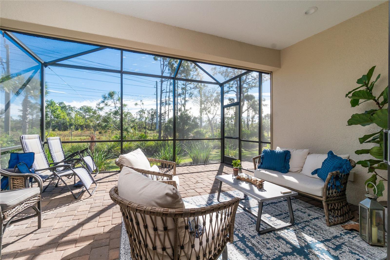
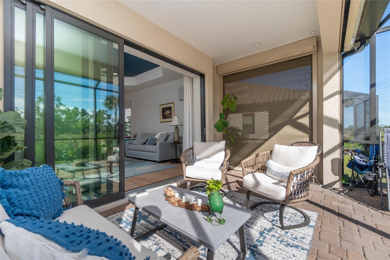
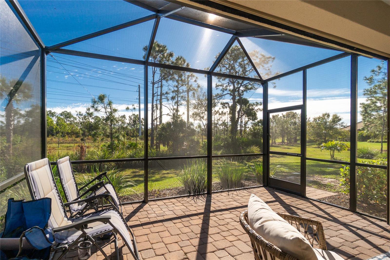
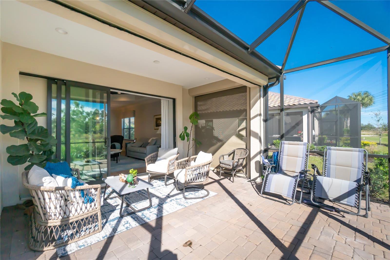
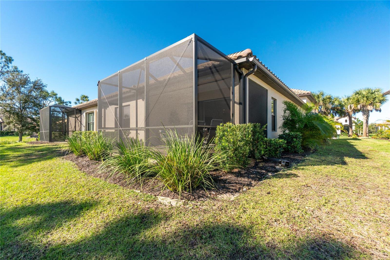
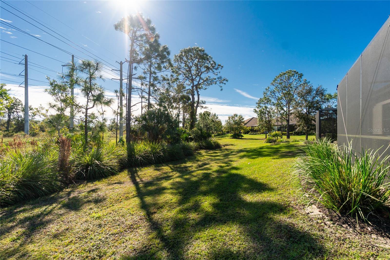
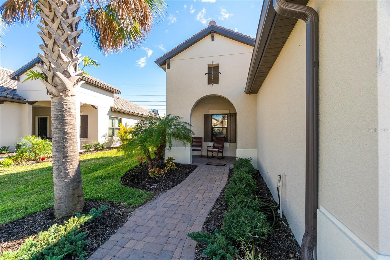
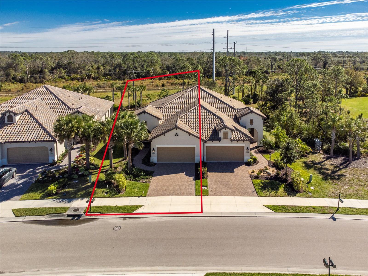
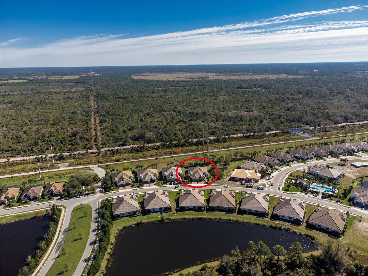
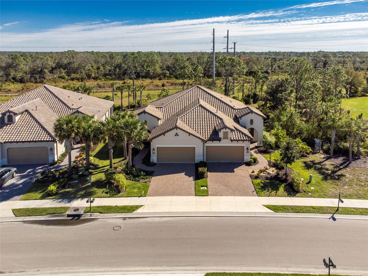
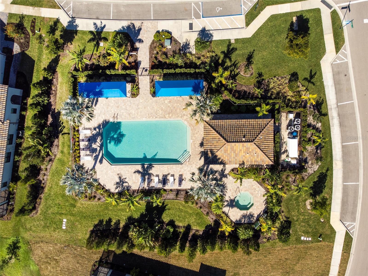
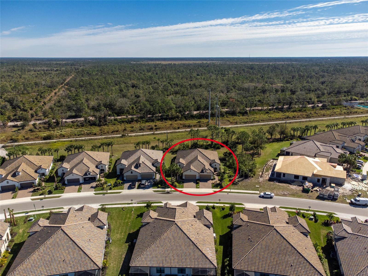
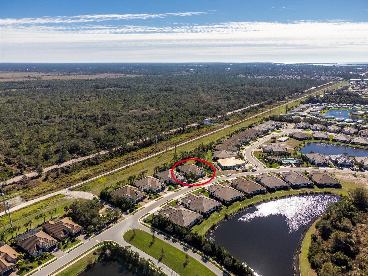
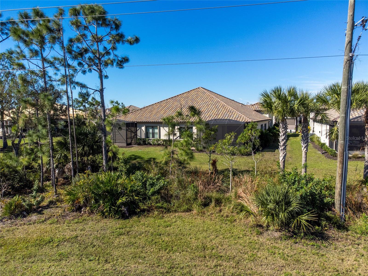

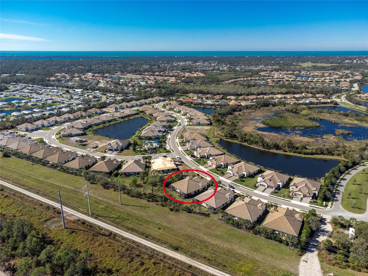
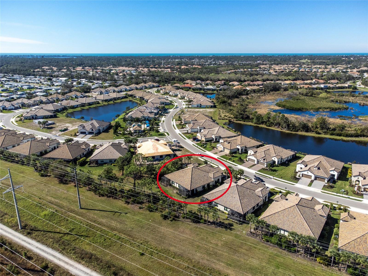
/t.realgeeks.media/thumbnail/iffTwL6VZWsbByS2wIJhS3IhCQg=/fit-in/300x0/u.realgeeks.media/livebythegulf/web_pages/l2l-banner_800x134.jpg)