206 W Pine Valley Lane, Rotonda West, FL 33947
- $925,000
- 3
- BD
- 3
- BA
- 2,114
- SqFt
- Sold Price
- $925,000
- List Price
- $925,000
- Status
- Sold
- Days on Market
- 102
- Closing Date
- Apr 22, 2024
- MLS#
- D6134021
- Property Style
- Single Family
- Year Built
- 2021
- Bedrooms
- 3
- Bathrooms
- 3
- Living Area
- 2,114
- Lot Size
- 9,999
- Acres
- 0.23
- Total Acreage
- 0 to less than 1/4
- Legal Subdivision Name
- Rotanda West Pine Vly
- Community Name
- Rotonda West Pine Valley
- MLS Area Major
- Rotonda West
Property Description
Welcome to your dream oasis in a meticulously planned community of Rotonda West on Florida's Gulf Coast. This three-bedroom, three-bath home is the epitome of luxury and tranquility, nestled on a quiet street within a bird sanctuary. Located just minutes from world-class fishing, five community golf courses and Boca Grande with its pristine Gulf of Mexico beaches and quaint downtown. As you approach, notice the lot elevation above code, surrounded by pavers for storm protection. The property is on a canal with a dock featuring integrated lighting, St. Augustine grass, palm trees, and lush gardens maintained by an automatic sprinkler system. The exterior boasts a wide paver driveway and walkways leading to an oversized upgraded pool cage with no-see-um screens. The large heated pool is the centerpiece, complete with a step-in spa, waterfall, color-adjusting lights, corner seating, a sun shelf, and an outdoor shower. An air-conditioned pool storage room adds practicality. The covered lanai features a motorized Kevlar drop-down hurricane screen, wood tray ceilings, ceiling fans, and a wet bar with granite counter tops and refrigerator. The 8' tall corner pocket doors seamlessly integrate the lanai with the main living area. The interior showcases an open concept living room with highlighted tray ceilings, windmill ceiling fans and high-end woodwork. The dining and breakfast areas feature tray ceilings, dimmable lighting, and windmill fans. The kitchen is a chef's delight with an island, granite countertops, pull-out garbage, a large composite sink with a push-button garbage disposal, built-in appliances, under-cabinet lighting, and a mosaic backsplash. A sliding track door reveals a laundry and pantry accessible from both the garage and kitchen. The home includes two large spare bedrooms with spacious closets and ceiling fans. The three-piece guest bathroom features a tile shower, while a bonus three-piece pool bath with a tile shower is accessible from the bedroom and the pool area. The private primary suite is a retreat within a retreat, featuring a dimmable lighted tray ceiling, ceiling fan, an 8' sliding door to the lanai, two large walk-in closets, and linen storage. The primary ensuite is an epitome of luxury, with two large vanities, under-cabinet lighting, a spacious walk-through tile rain shower, and privacy covered windows. The home is equipped with modern amenities, including an alarm system, video doorbell, monitored smoke detectors, and security cameras. The oversized three-car air-conditioned garage with high ceilings, a sink, ceiling fan, and epoxy floors caters to car enthusiasts. Power outages are never a concern with the 200-amp service featuring full-home surge protection and a plug-and-go 15kW generator. Hurricane-rated patio doors and windows with plantation shutters offer peace of mind. Additional features include quartz window sills, high-speed internet availability, and the potential for a lucrative vacation rental income. Welcome home to a slice of paradise where luxury meets functionality, and every detail is thoughtfully designed for a life well-lived. Seller's will consider financing.
Additional Information
- Taxes
- $12060
- Minimum Lease
- 1 Week
- HOA Fee
- $190
- HOA Payment Schedule
- Annually
- Community Features
- Deed Restrictions, Golf, Golf Community
- Property Description
- One Story
- Zoning
- RSF5
- Interior Layout
- Cathedral Ceiling(s), Crown Molding, High Ceilings, Open Floorplan, Tray Ceiling(s), Walk-In Closet(s)
- Interior Features
- Cathedral Ceiling(s), Crown Molding, High Ceilings, Open Floorplan, Tray Ceiling(s), Walk-In Closet(s)
- Floor
- Tile
- Appliances
- Built-In Oven, Cooktop, Dishwasher, Disposal, Dryer, Electric Water Heater, Microwave, Refrigerator, Washer
- Utilities
- BB/HS Internet Available, Cable Available, Electricity Connected, Phone Available
- Heating
- Central, Electric, Heat Pump
- Air Conditioning
- Central Air
- Exterior Construction
- Block, Stucco
- Exterior Features
- Hurricane Shutters, Irrigation System, Lighting, Sidewalk, Sliding Doors, Storage
- Roof
- Shingle
- Foundation
- Block
- Pool
- Private
- Pool Type
- Heated, In Ground, Lighting, Outside Bath Access, Screen Enclosure
- Garage Carport
- 3 Car Garage
- Garage Spaces
- 3
- Garage Features
- Oversized
- Garage Dimensions
- 27x30
- Elementary School
- Vineland Elementary
- Middle School
- L.A. Ainger Middle
- High School
- Lemon Bay High
- Water Extras
- No Wake Zone
- Water View
- Canal
- Water Access
- Canal - Freshwater
- Water Frontage
- Canal - Freshwater
- Pets
- Not allowed
- Flood Zone Code
- AE
- Parcel ID
- 412025153006
- Legal Description
- RPV 000 0000 0318 ROTONDA WEST PINE VALLEY LT 318 1069/1757 TD1313/1910 1374/1486 1797/2 POA3713/304-GJH 3713/312 4002/698 4555/2128 4999/430 3181477
Mortgage Calculator
Listing courtesy of PARSLEY BALDWIN REAL ESTATE. Selling Office: PARSLEY BALDWIN REAL ESTATE.
StellarMLS is the source of this information via Internet Data Exchange Program. All listing information is deemed reliable but not guaranteed and should be independently verified through personal inspection by appropriate professionals. Listings displayed on this website may be subject to prior sale or removal from sale. Availability of any listing should always be independently verified. Listing information is provided for consumer personal, non-commercial use, solely to identify potential properties for potential purchase. All other use is strictly prohibited and may violate relevant federal and state law. Data last updated on
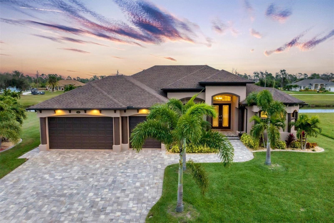
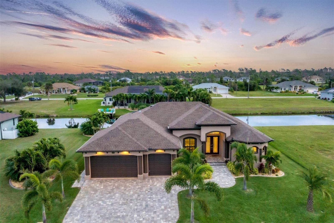
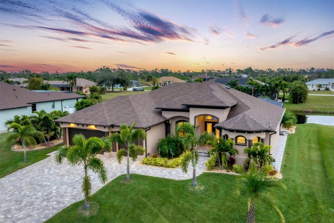

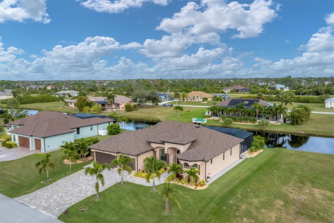
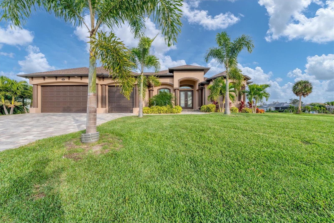
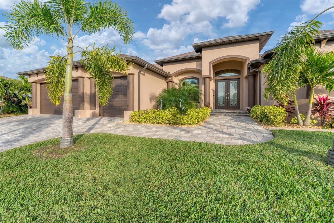
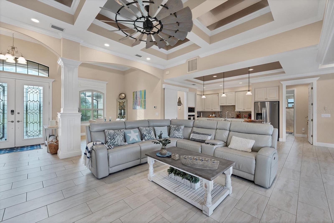
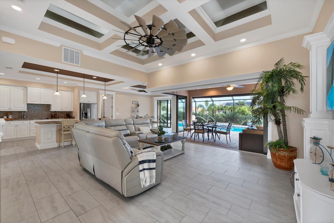
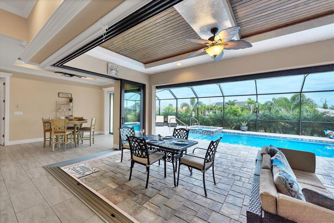
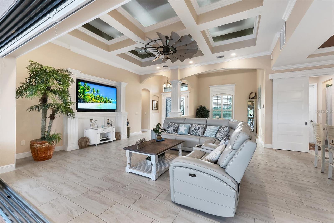
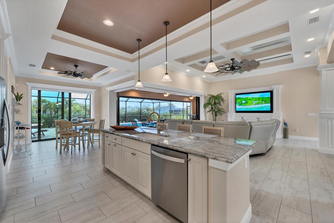
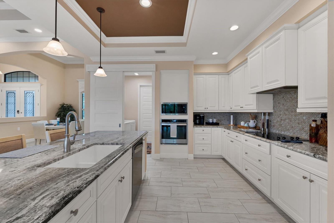
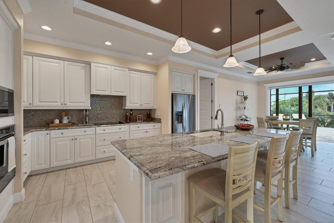
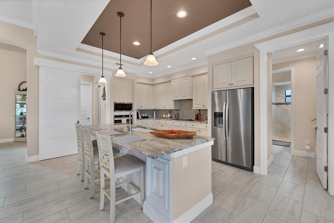
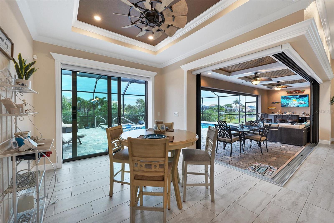
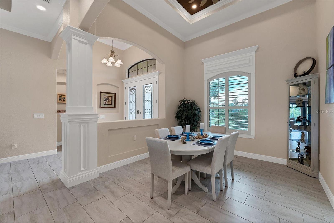
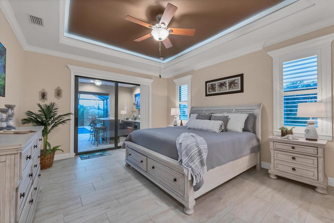
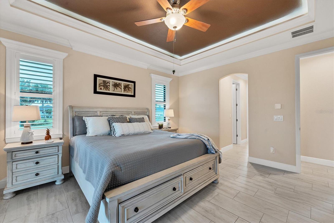
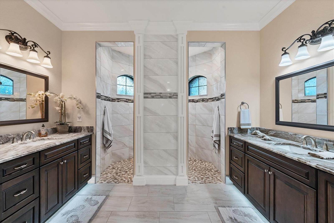
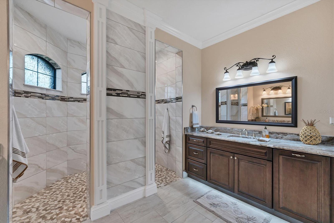
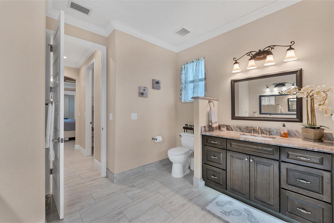
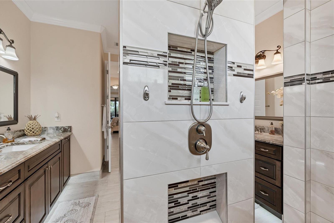
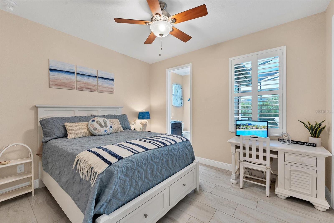
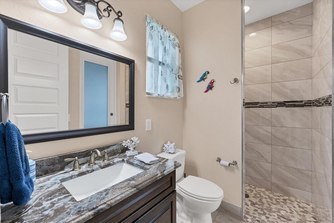
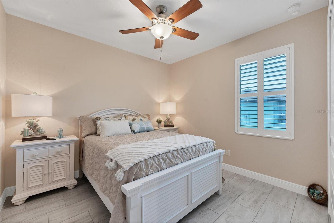
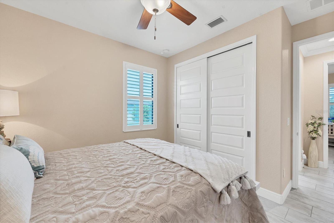
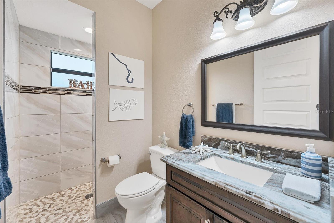
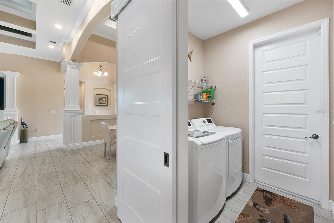
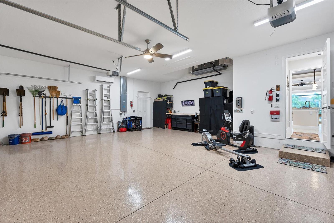
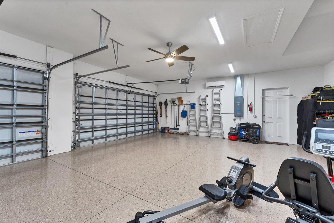
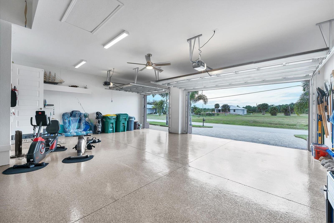

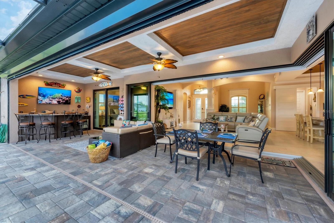
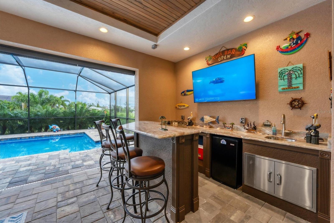
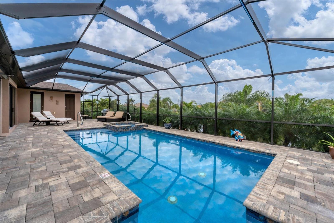
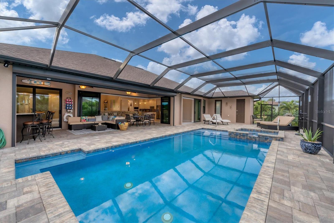
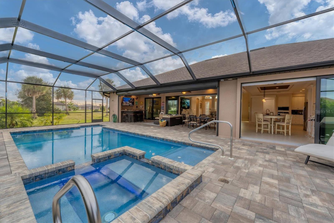
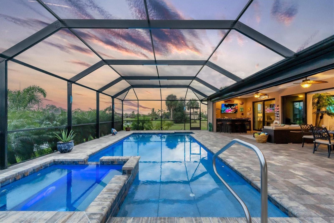
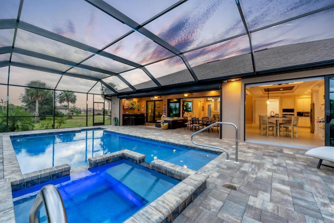
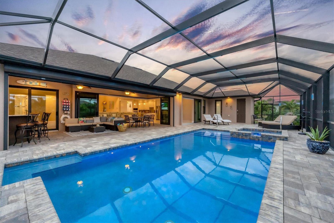
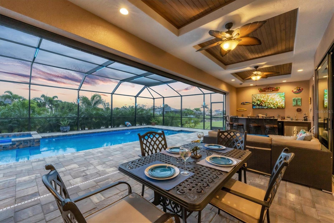
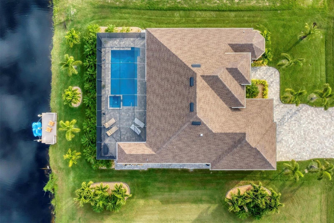
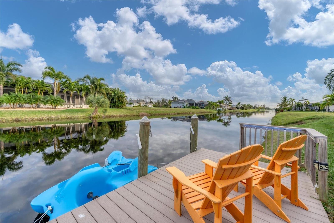
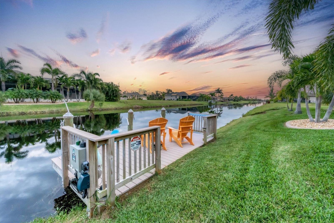
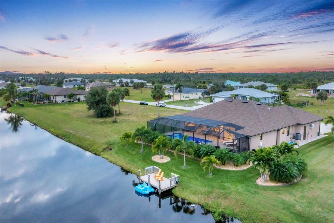

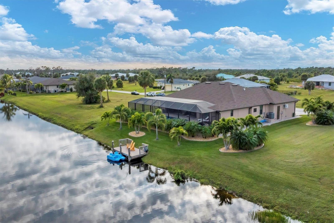
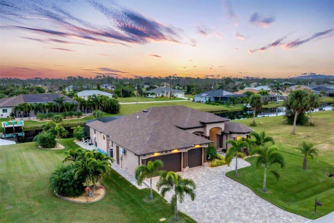
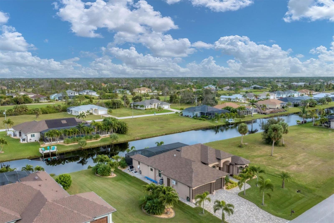
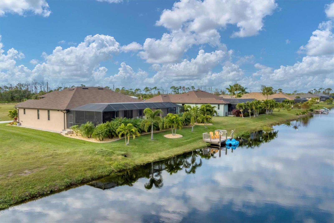
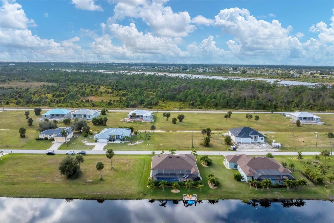
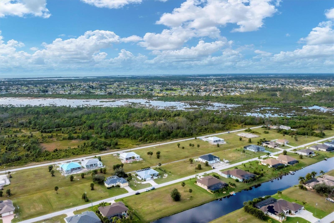
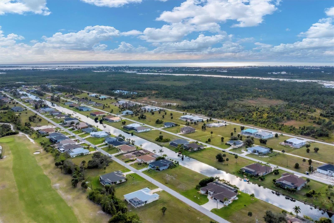
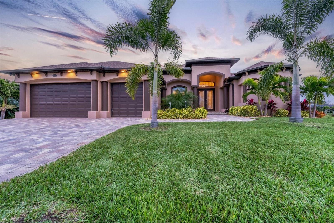
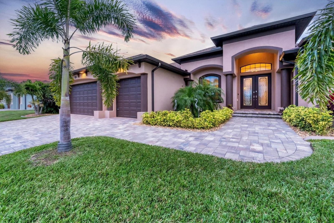
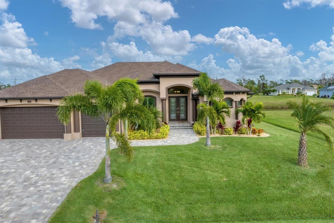
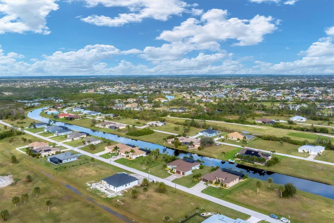
/t.realgeeks.media/thumbnail/iffTwL6VZWsbByS2wIJhS3IhCQg=/fit-in/300x0/u.realgeeks.media/livebythegulf/web_pages/l2l-banner_800x134.jpg)