2162 Mc Cleod Street, Port Charlotte, FL 33953
- $869,000
- 3
- BD
- 2
- BA
- 2,189
- SqFt
- List Price
- $869,000
- Status
- Active
- Days on Market
- 132
- Price Change
- ▼ $80,000 1711910296
- MLS#
- D6133836
- Property Style
- Single Family
- Architectural Style
- Contemporary, Florida
- Year Built
- 2007
- Bedrooms
- 3
- Bathrooms
- 2
- Living Area
- 2,189
- Lot Size
- 30,000
- Acres
- 0.69
- Total Acreage
- 1/2 to less than 1
- Legal Subdivision Name
- Port Charlotte Sec 061
- Community Name
- Port Charlotte
- MLS Area Major
- Port Charlotte
Property Description
Luxury, Land, Location. This luxurious estate home, sits on a triple lot overlooking the canal to open water, located in NW Charlotte county, 2 miles south of North Port. Enjoy the 240ft of Ingersoll waterway canal frontage, leading to Myakka river and the Gulf of Mexico. Old Florida growth across the canal on the east side sunrise is all about backyard privacy. 160 ft of concrete seawall, boat dock, fresh water and electric. Also 80 ft of riprap with a boat ramp connected to the 10 ft overhead door of your detached garage. The south lot also has a gravel driveway and parking area for boat or RV parking. On the front porch, facing west for sunsets and shade in mornings, enjoy a cup of coffee and watch nature at its best, viewing the green belt zone where the Eagles, Osprey, Heron, Sandhill crane, ibis and songbirds are nesting. Moving inside, this 4/2 home has a 12 ft. vaulted front foyer with nautical hanging chandelier, the view of the great room with 14 ft cathedral ceilings viewing out to the backyard pool oasis. Turn to the left and a large dining area or to the right and enter your private office or den. From the dining area you get a view of the kitchen thru a 10 ft arched entrance. The kitchen consists of stone fabricated Corian counter with oak cabinets. Under cabinet led lighting with 3 settings give way to glass earth tone backsplash tiles, with slate stainless GE appliances, set in the triangular position, this serving area flows smoothly onto the raised counter island. The raised island allows room separation between the family room and kitchen. Eat at the bar with stainless swiveling bars stools. After lunch, thru the 8 ft sliding door, out to the heated saltwater 26x13 kidney shaped pool. Gunite and pebble tech construction make for a care free pool. Directly north of the pool is the pergola and raised garden area for sitting and enjoying the quiet. With a bench, 4 chairs and a propane fireplace, this is a serene area. When the day is done retreat to the Master bedroom thru the lanai and sliding door number 3. Master has 10 ft tray ceilings and is oversized with a sitting area. In the short hallway, her walk in closet and his built in closet, leading to the master bath. Here you will see 2 raised bowl stone sinks with quartz vanity top, along with a makeup/lit mirror vanity. Roman shower and whirlpool jacuzzi round out this bath with a tray ceiling and fan. Across the house your guests will have 2 bedrooms and a private bath with quartz vanity top. New AC and air handler 2021. 2023 new Pool cage screens, Hot water heater, and Roof, 25 year warranty, New Exterior paint 20 year warranty, New Whole house Reverse Osmosis System 2019, New pool pump 2020. New Washer and Dryers 2022 stay, Current Flood insurance is 1475/year.... All this privacy is centrally located between Englewood, North Port, Punta Gorda. Close shopping, beaches, restaurants, parks, biking trails, and kayaking. Tampa Airport is 75 miles, Ft. Meyers Airport is 60, and Punta Gorda airport is 15. All this while living in complete tranquility and quiet. Contact today for a showing of this fine estate. Limited home warranty available. Agent not responsible for errors in listing.
Additional Information
- Taxes
- $7036
- Minimum Lease
- No Minimum
- Location
- Cleared, Flood Insurance Required, In County, Landscaped, Level, Near Golf Course, Private, Street Dead-End, Paved
- Community Features
- No Deed Restriction
- Property Description
- One Story
- Zoning
- RSF3.5
- Interior Layout
- Cathedral Ceiling(s), Ceiling Fans(s), Dry Bar, Eat-in Kitchen, High Ceilings, In Wall Pest System, Kitchen/Family Room Combo, Open Floorplan, Pest Guard System, Solid Wood Cabinets, Thermostat, Tray Ceiling(s), Vaulted Ceiling(s), Walk-In Closet(s), Window Treatments
- Interior Features
- Cathedral Ceiling(s), Ceiling Fans(s), Dry Bar, Eat-in Kitchen, High Ceilings, In Wall Pest System, Kitchen/Family Room Combo, Open Floorplan, Pest Guard System, Solid Wood Cabinets, Thermostat, Tray Ceiling(s), Vaulted Ceiling(s), Walk-In Closet(s), Window Treatments
- Floor
- Carpet, Ceramic Tile
- Appliances
- Dishwasher, Disposal, Dryer, Electric Water Heater, Ice Maker, Microwave, Range, Refrigerator, Washer, Water Filtration System, Water Purifier, Water Softener, Whole House R.O. System
- Utilities
- Cable Available, Electricity Connected, Phone Available, Sewer Connected, Street Lights
- Heating
- Electric
- Air Conditioning
- Central Air
- Exterior Construction
- Block, Concrete, Stucco
- Exterior Features
- Garden, Hurricane Shutters, Lighting, Private Mailbox, Rain Gutters, Sliding Doors, Storage
- Roof
- Shake, Shingle
- Foundation
- Slab
- Pool
- Private
- Pool Type
- Gunite, Heated, In Ground, Lighting, Outside Bath Access, Salt Water, Screen Enclosure, Solar Cover
- Garage Carport
- 4 Car Garage
- Garage Spaces
- 4
- Garage Features
- Boat, Driveway, Garage Door Opener, Garage Faces Rear, Ground Level, Oversized, RV Parking, Workshop in Garage
- Garage Dimensions
- 28x24
- Elementary School
- Myakka River Elementary
- Middle School
- Port Charlotte Middle
- High School
- Port Charlotte High
- Water Name
- Myakka River Canal Ingersoll
- Water Extras
- Boat Ramp - Private, Minimum Wake Zone, Seawall - Concrete
- Water View
- Canal
- Water Access
- Canal - Brackish, River
- Water Frontage
- Canal - Brackish
- Pets
- Not allowed
- Flood Zone Code
- AE
- Parcel ID
- 402117276004
- Legal Description
- PCH 061 3037 0030 PORT CHARLOTTE SEC 61 BLK 3037 LT 30 239/228 1739/121 2113/871 2362/563 2483/2150 E3014/334 3785/587 3872/1744 CD4261/1599 PCH 061 3037 0029 PORT CHARLOTTE SEC 61 BLK 3037 LT 29 581/1253 2095/474 DC2136/1713-MAD 2136/1714
Mortgage Calculator
Listing courtesy of KELLER WILLIAMS ISLAND LIFE REAL ESTATE.
StellarMLS is the source of this information via Internet Data Exchange Program. All listing information is deemed reliable but not guaranteed and should be independently verified through personal inspection by appropriate professionals. Listings displayed on this website may be subject to prior sale or removal from sale. Availability of any listing should always be independently verified. Listing information is provided for consumer personal, non-commercial use, solely to identify potential properties for potential purchase. All other use is strictly prohibited and may violate relevant federal and state law. Data last updated on
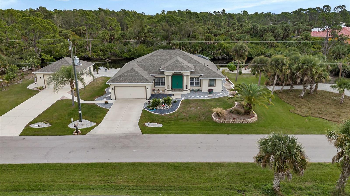
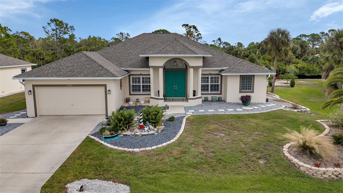
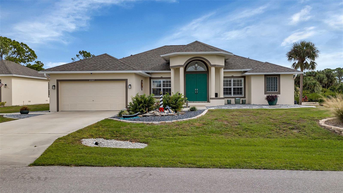
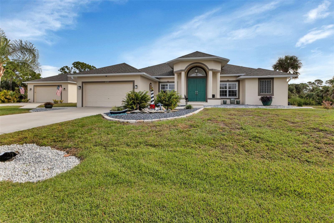
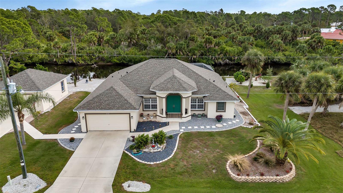
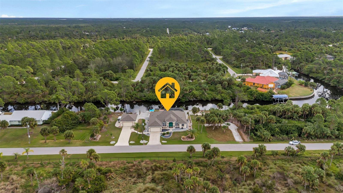
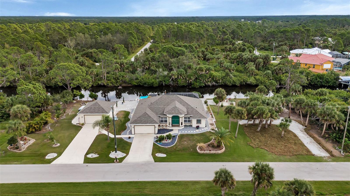
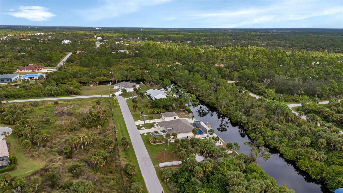
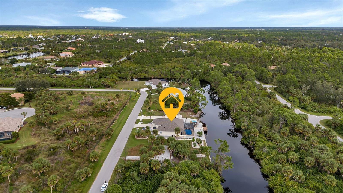
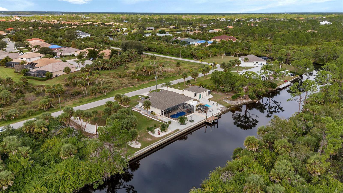
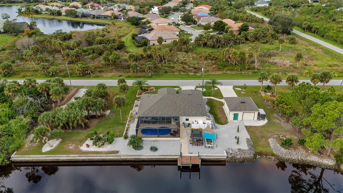
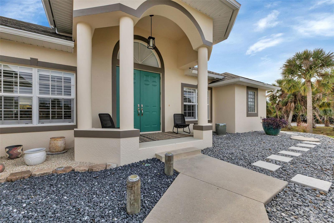
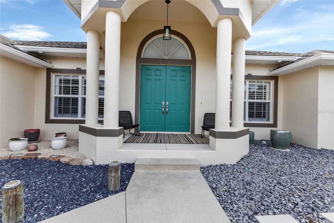

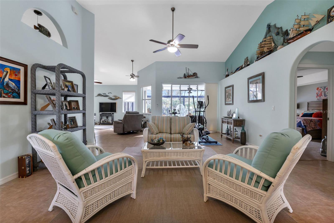
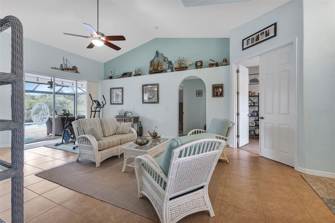
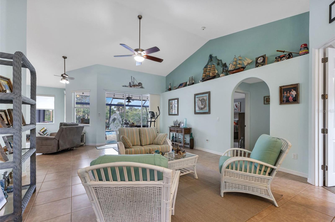
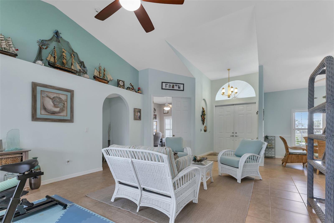
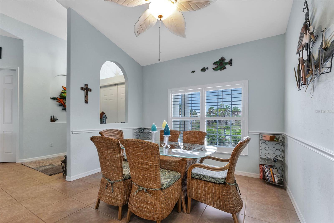
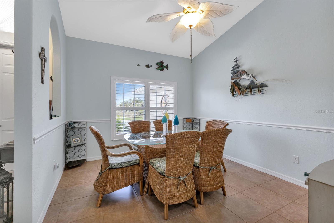
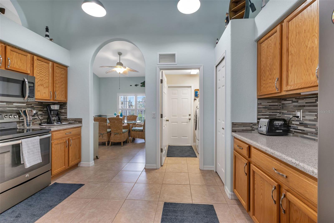
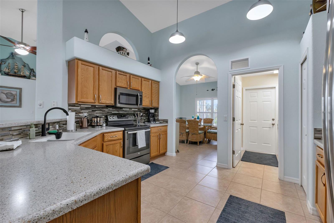
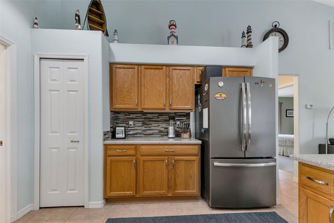
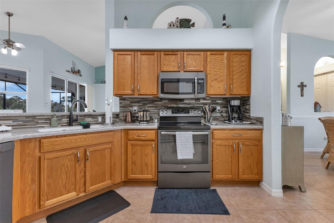
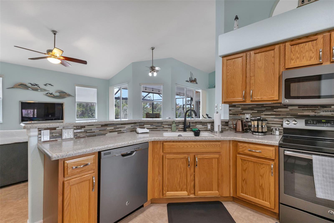
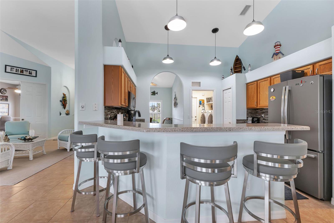
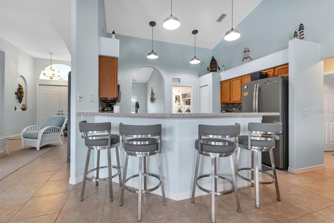
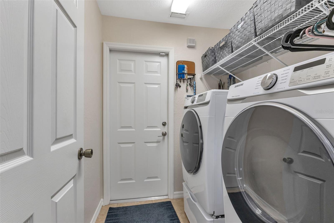
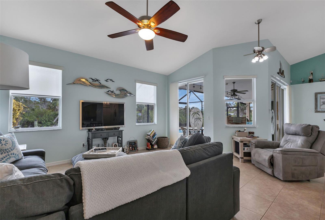

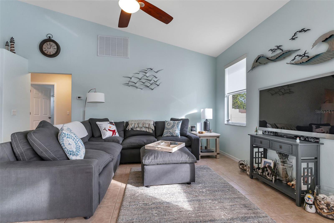
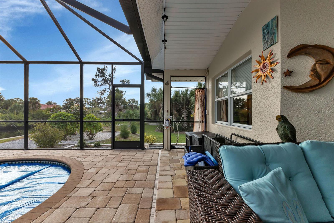

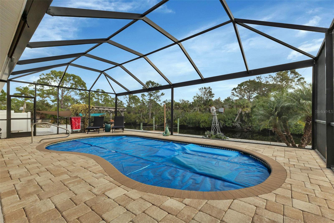

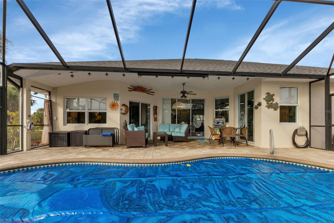
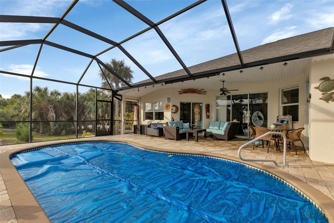
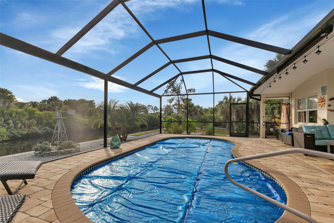
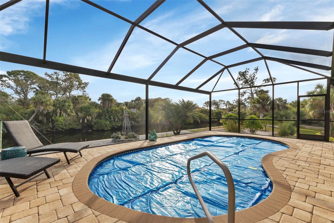
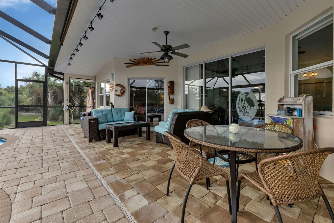

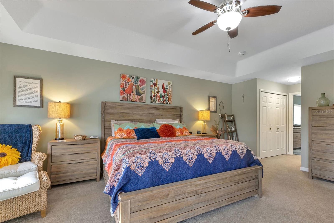
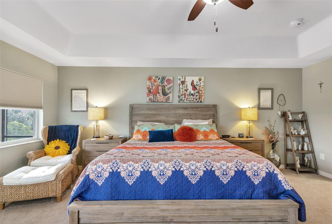
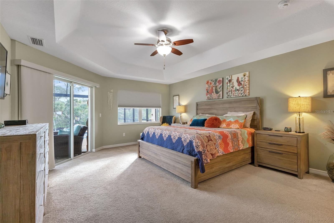
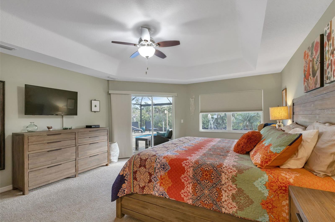
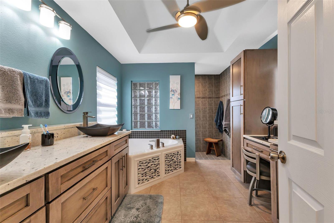
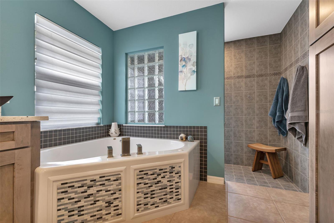
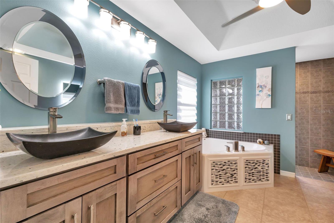
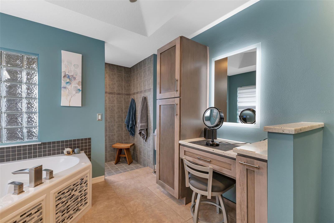
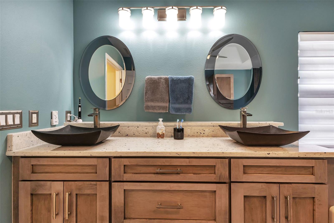
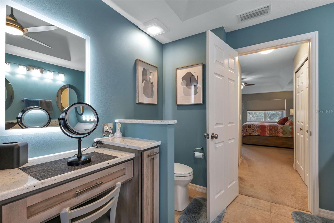
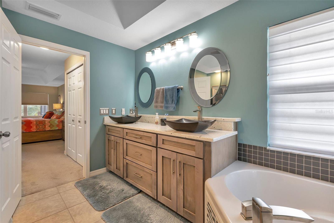
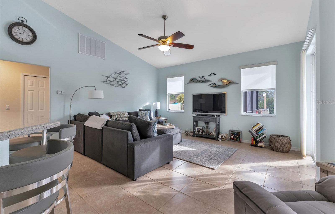
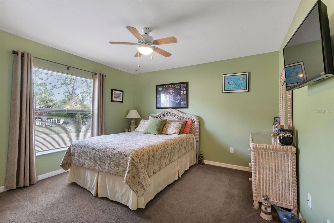
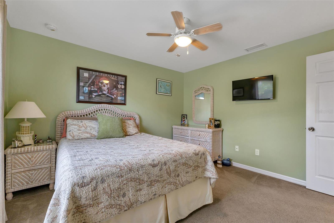
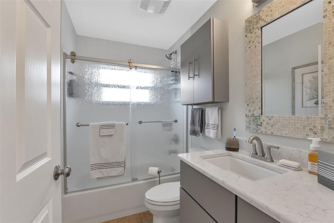
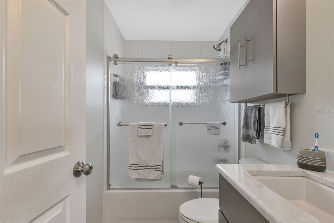
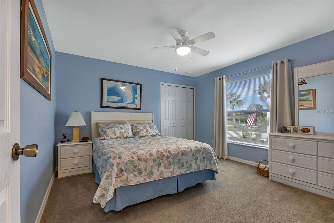
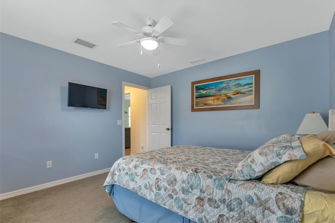
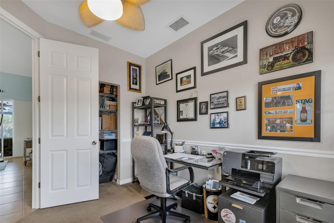
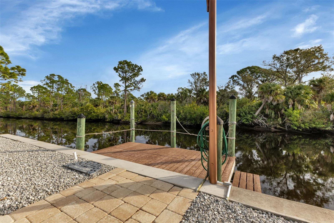
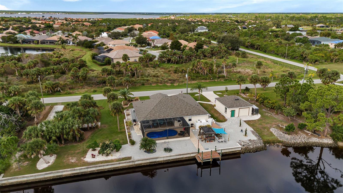
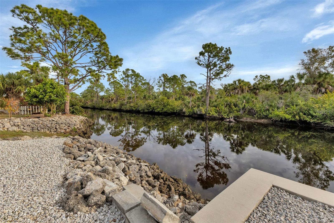
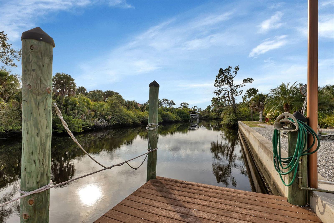

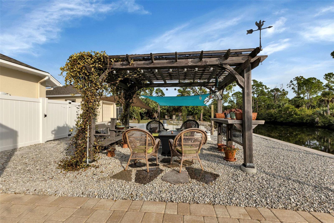
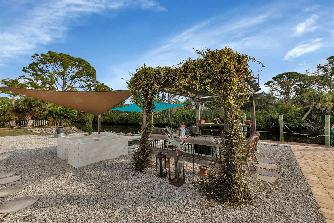
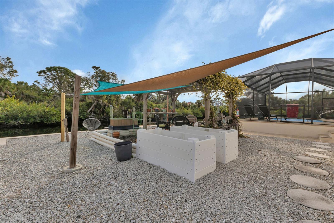
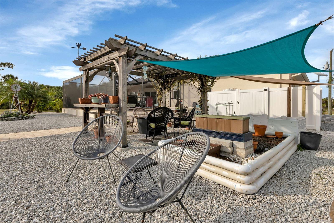
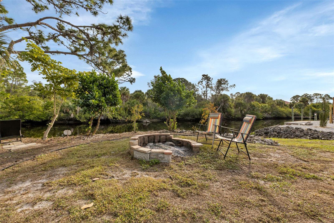
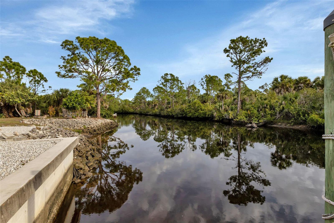
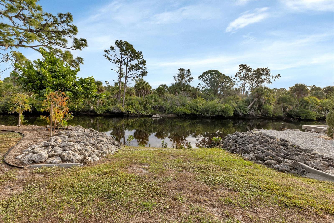

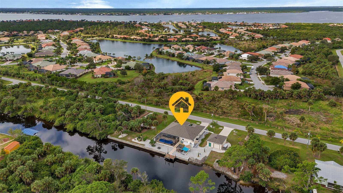

/t.realgeeks.media/thumbnail/iffTwL6VZWsbByS2wIJhS3IhCQg=/fit-in/300x0/u.realgeeks.media/livebythegulf/web_pages/l2l-banner_800x134.jpg)