2021 20th Street W, Boca Grande, FL 33921
- $9,900,000
- 8
- BD
- 7
- BA
- 7,700
- SqFt
- List Price
- $9,900,000
- Status
- Active
- Days on Market
- 178
- Price Change
- ▼ $500,000 1709245188
- MLS#
- D6133307
- Property Style
- Single Family
- Architectural Style
- Coastal, Contemporary, Custom
- Year Built
- 1998
- Bedrooms
- 8
- Bathrooms
- 7
- Living Area
- 7,700
- Lot Size
- 25,003
- Acres
- 0.57
- Total Acreage
- 1/2 to less than 1
- Legal Subdivision Name
- Acreage & Unrec
- MLS Area Major
- Boca Grande (PO BOX)
Property Description
This fine residence represents outstanding value, and the architectural features inspire a feeling of wellness with its relationship to the beach in this gated 5-bedroom main house with 3 bedroom guest house on over 1/2 an acre of Shore Lane property. Private Deeded beach access is a mere 50 feet away. Boca Grande has long been a place to create and share memories, and this fine estate is the ideal place to share with loved ones. Recent renovations have transformed the original orientation of the home. Each bedroom in the main house features an en-suite bath with exquisite tile work and Italian design elements. Italian white Oak flooring throughout the main house was chosen for its crisp design and extraordinary durability, which is surely needed in a beach house. Some features include an oversized heated pool, ample covered outdoor areas, lush mature landscaping and a traditional exterior design that belies the warm contemporary design of the interior. Elements and appliances from Fantini, Duravit, Hettich, Meile, Sub Zero, Bosch, Blanco, Granit Holec, Wolf, & Philippe Stark ensure quality is at hand. The current owners have enjoyed a very low cost to ownership on this home thanks to the significant income earned by renting the guest house to Island visitors. Its the best of both worlds, complete privacy in the main house but an income opportunity on the grounds. Bottom line, if you are looking for that legacy estate where loved ones gather, this is it. Call to set your appointment today. Can't get here just yet but want a closer look? We can arrange a virtual showing at a time convenient for you! Additionally, this fine estate includes a Home warranty so you can buy with confidence.
Additional Information
- Taxes
- $20186
- Minimum Lease
- No Minimum
- Maintenance Includes
- Private Road
- Location
- CoastalConstruction Control Line, Corner Lot, Flood Insurance Required, FloodZone, In County, Landscaped, Level, Near Golf Course, Near Marina, Oversized Lot, Private, Unpaved
- Community Features
- Golf Carts OK, No Deed Restriction
- Property Description
- Three+ Story
- Zoning
- RS-1
- Interior Layout
- Accessibility Features, Built-in Features, Cathedral Ceiling(s), Ceiling Fans(s), Coffered Ceiling(s), Eat-in Kitchen, Elevator, High Ceilings, Kitchen/Family Room Combo, Primary Bedroom Main Floor, PrimaryBedroom Upstairs, Open Floorplan, Solid Surface Counters, Stone Counters, Thermostat, Vaulted Ceiling(s), Walk-In Closet(s), Wet Bar, Window Treatments
- Interior Features
- Accessibility Features, Built-in Features, Cathedral Ceiling(s), Ceiling Fans(s), Coffered Ceiling(s), Eat-in Kitchen, Elevator, High Ceilings, Kitchen/Family Room Combo, Primary Bedroom Main Floor, PrimaryBedroom Upstairs, Open Floorplan, Solid Surface Counters, Stone Counters, Thermostat, Vaulted Ceiling(s), Walk-In Closet(s), Wet Bar, Window Treatments
- Floor
- Brick, Ceramic Tile, Hardwood, Marble
- Appliances
- Bar Fridge, Built-In Oven, Convection Oven, Cooktop, Dishwasher, Disposal, Dryer, Electric Water Heater, Exhaust Fan, Freezer, Microwave, Range Hood, Refrigerator, Washer, Wine Refrigerator
- Utilities
- BB/HS Internet Available, Cable Available, Cable Connected, Electricity Connected, Public, Sewer Connected, Underground Utilities, Water Connected
- Heating
- Central, Electric, Zoned
- Air Conditioning
- Central Air, Humidity Control, Zoned
- Fireplace Description
- Insert, Living Room, Wood Burning
- Exterior Construction
- Block, HardiPlank Type, Vinyl Siding, Wood Frame
- Exterior Features
- Balcony, French Doors, Garden, Irrigation System, Lighting, Outdoor Grill, Outdoor Shower, Rain Gutters, Shade Shutter(s), Sidewalk, Sliding Doors, Sprinkler Metered, Storage
- Roof
- Metal
- Foundation
- Slab, Stilt/On Piling
- Pool
- Private
- Pool Type
- Gunite, Heated, Lighting
- Garage Carport
- 3 Car Carport, 2 Car Garage
- Garage Spaces
- 2
- Garage Features
- Boat, Covered, Driveway, Garage Door Opener, Golf Cart Parking, Ground Level, Guest, Off Street, Oversized, Under Building
- Garage Dimensions
- 30X23
- Elementary School
- The Island School
- Middle School
- L.A. Ainger Middle
- High School
- Lemon Bay High
- Fences
- Fenced, Vinyl
- Water Name
- Gulf Of Mexico
- Water Access
- Beach, Beach - Access Deeded, Gulf/Ocean
- Pets
- Allowed
- Flood Zone Code
- AE 8
- Parcel ID
- 11-43-20-06-00002.0030
- Legal Description
- PARL IN NE 1/4 OF SW 1/4 DESC OR 469 PG 589
Mortgage Calculator
Listing courtesy of PARSLEY BALDWIN REAL ESTATE.
StellarMLS is the source of this information via Internet Data Exchange Program. All listing information is deemed reliable but not guaranteed and should be independently verified through personal inspection by appropriate professionals. Listings displayed on this website may be subject to prior sale or removal from sale. Availability of any listing should always be independently verified. Listing information is provided for consumer personal, non-commercial use, solely to identify potential properties for potential purchase. All other use is strictly prohibited and may violate relevant federal and state law. Data last updated on



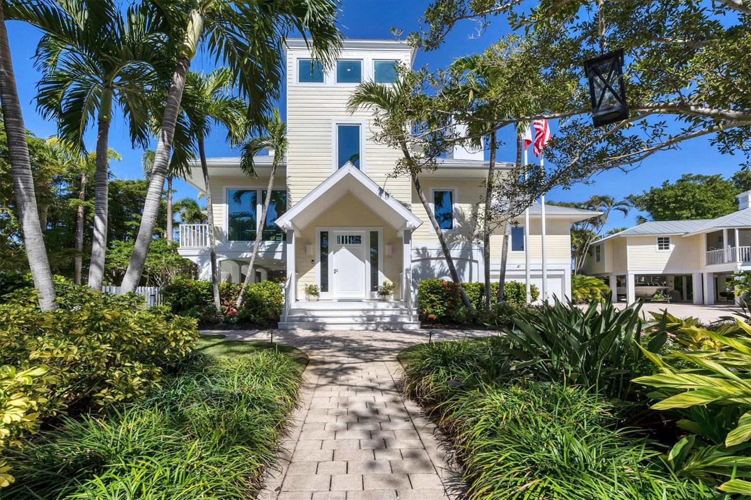





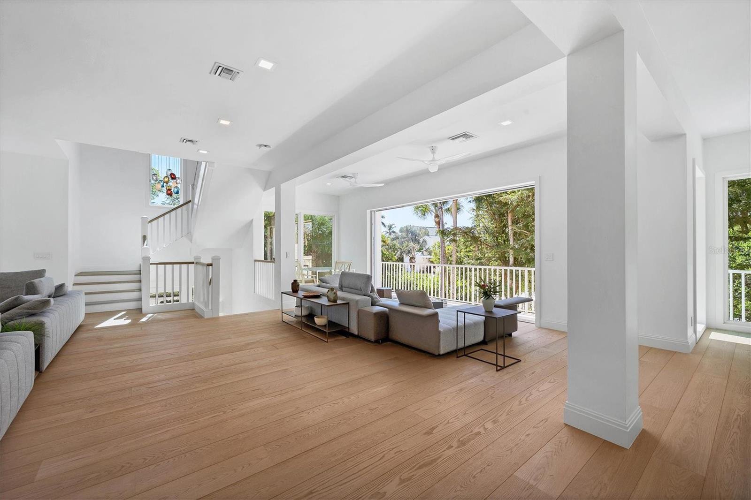











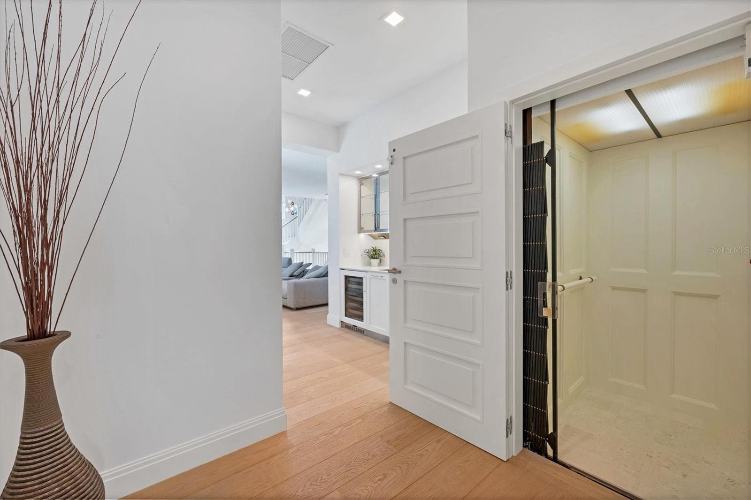










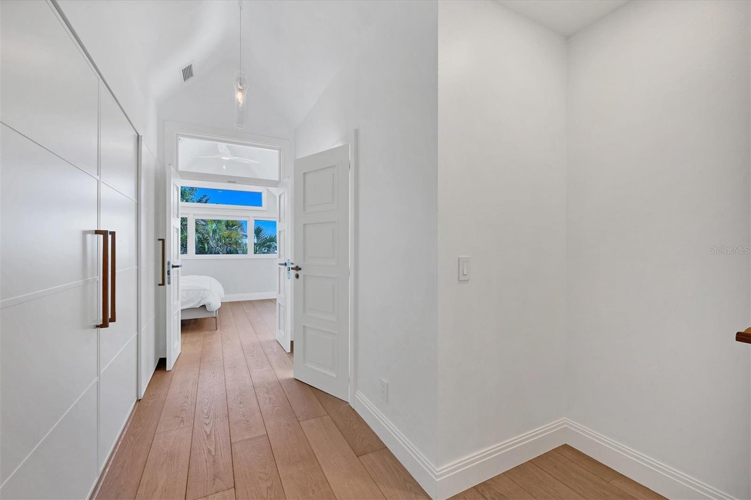
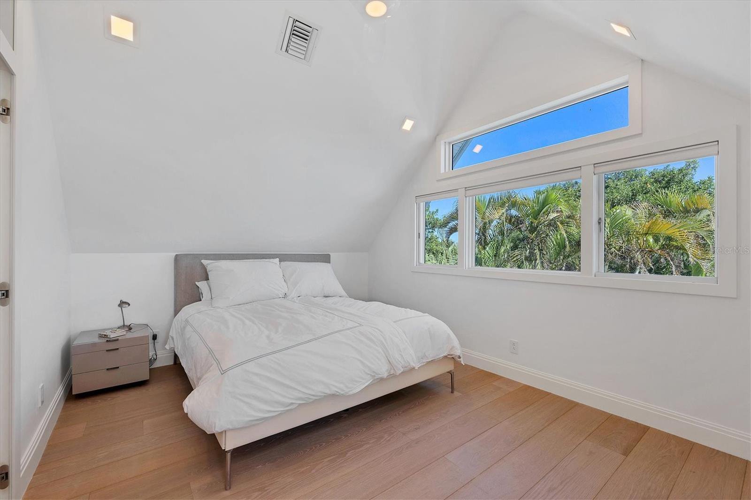









































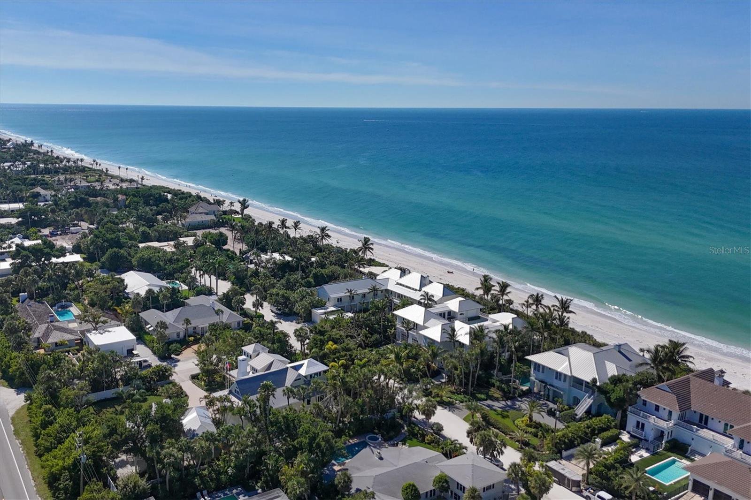


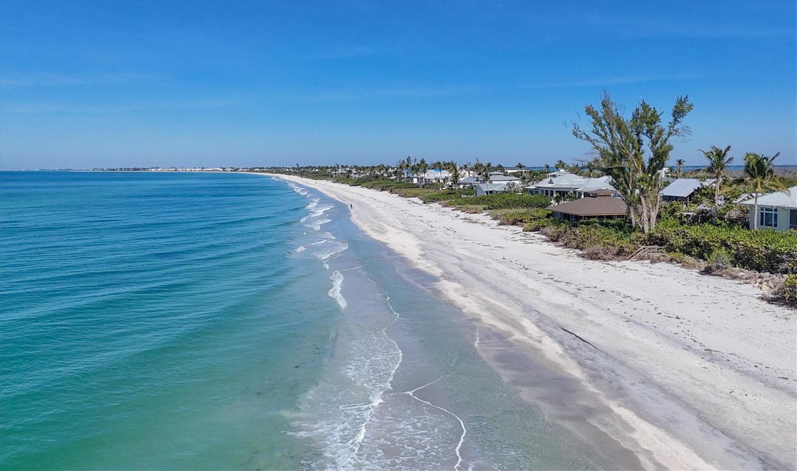

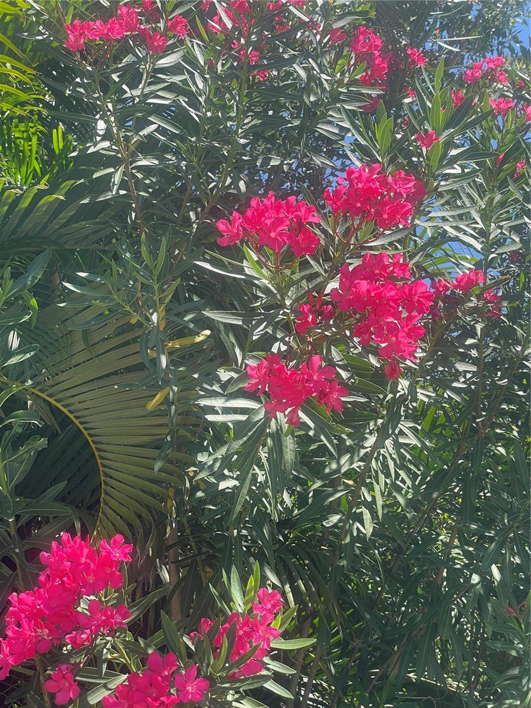


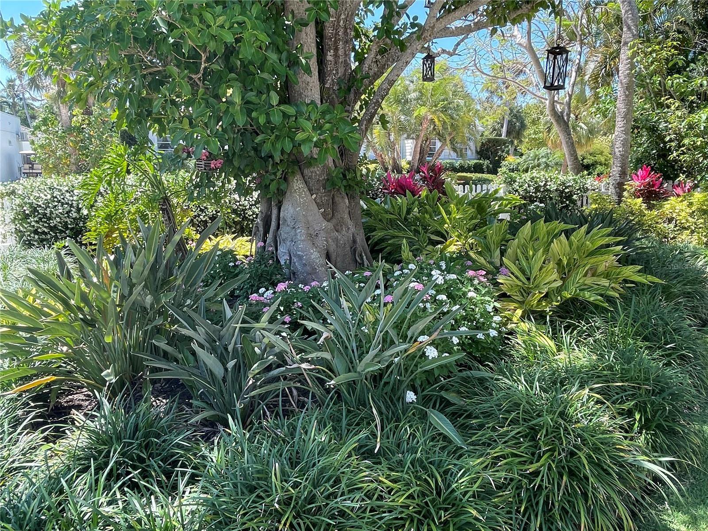


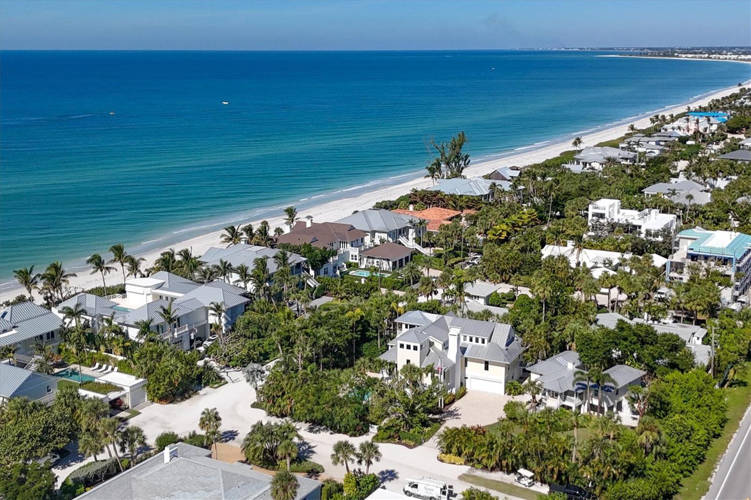
/t.realgeeks.media/thumbnail/iffTwL6VZWsbByS2wIJhS3IhCQg=/fit-in/300x0/u.realgeeks.media/livebythegulf/web_pages/l2l-banner_800x134.jpg)