530 Andora Drive, Punta Gorda, FL 33950
- $1,349,000
- 3
- BD
- 3
- BA
- 2,205
- SqFt
- List Price
- $1,349,000
- Status
- Pending
- Days on Market
- 183
- Price Change
- ▼ $50,000 1712017235
- MLS#
- D6132824
- Property Style
- Single Family
- New Construction
- Yes
- Year Built
- 2023
- Bedrooms
- 3
- Bathrooms
- 3
- Living Area
- 2,205
- Lot Size
- 9,601
- Acres
- 0.22
- Total Acreage
- 0 to less than 1/4
- Legal Subdivision Name
- Punta Gorda Isles Sec 15
- Community Name
- Burnt Store Isles
- MLS Area Major
- Punta Gorda
Property Description
Under contract-accepting backup offers. Major Price Reduction on this premier 2023 NEWLY built home in Burnt Store Isles, a deed restricted, waterfront and golfing community with Twin Isles Country Club situated in the center of this beautifully maintained community. The home is located on a quiet cul-de-sac with 82’ of waterfront with access to Charlotte Harbor and the Gulf of Mexico. There is a lock in place that maintains the water level and the concrete seawall is maintained by the City of Punta Gorda. This is the best saltwater fishing and boating on the Florida west coast! There is something for the whole family included in this spectacular home featuring 3 bedrooms, 3 bathrooms, an executive office/den, 3 car garage, high ceilings throughout with decorative coffered and tray ceilings in the foyer, great room, and master bedroom, spacious dining area with large view aquarium glass windows overlooking the saltwater canal, 8’ high interior doors, 10’ high impact patio doors in the great room that lead out to your large screened-in tiled lanai equipped with outdoor shower, plumbed for a wet-bar and television hookup, pool with lounge area, and a saltwater canal right in your private back yard. The pool bath also serves as an ensuite to the third bedroom and the second bedroom features a walk-in closet. As you step through the double front doors you are greeted with stunning saltwater canal views that lead to the light and bright open concept floor plan. The kitchen was designed to accommodate even the most discerning chef, with stainless steel appliances, under cabinet lighting with electric outlets hidden from view, lit glass front upper display cabinets, 9’ island with plenty of seating space for all your family and friends, custom granite countertops and walk-in pantry. The spacious private master suite has impact sliders that lead out to the lanai with a view of your pool and the waterway. The master ensuite features dual sinks, built-in custom vanity with a smart back-lit wall mirror, walk-in custom tile shower, whitewash plank tile flooring, level 4 granite countertops, and a large custom designed walk-in closet. All of this is within a short drive to all Punta Gorda has to offer including Fisherman’s Village, boutique shopping, fine and casual dining, parks, golf, tennis, pickleball and many outdoor festivals, concerts, and events. Or head out in your golf cart to Charlotte Harbor Preserve State Park which is a shoreline nature preserve spanning 70 miles with extensive paddle trails, hiking, and birding sites. Why wait to build when this custom designed and professionally furnished never lived in home is available for you right now!
Additional Information
- Taxes
- $4949
- Minimum Lease
- No Minimum
- HOA Fee
- $250
- HOA Payment Schedule
- Annually
- Location
- Cul-De-Sac, Landscaped, Paved
- Community Features
- No Deed Restriction
- Property Description
- One Story
- Zoning
- GS-3.5
- Interior Layout
- Ceiling Fans(s), Coffered Ceiling(s), High Ceilings, In Wall Pest System, Kitchen/Family Room Combo, Primary Bedroom Main Floor, Open Floorplan, Pest Guard System, Stone Counters, Thermostat, Tray Ceiling(s), Walk-In Closet(s)
- Interior Features
- Ceiling Fans(s), Coffered Ceiling(s), High Ceilings, In Wall Pest System, Kitchen/Family Room Combo, Primary Bedroom Main Floor, Open Floorplan, Pest Guard System, Stone Counters, Thermostat, Tray Ceiling(s), Walk-In Closet(s)
- Floor
- Tile
- Appliances
- Built-In Oven, Convection Oven, Cooktop, Dishwasher, Dryer, Electric Water Heater, Exhaust Fan, Ice Maker, Microwave, Refrigerator, Washer
- Utilities
- BB/HS Internet Available, Cable Available, Electricity Connected, Phone Available, Public, Sewer Connected, Sprinkler Meter, Underground Utilities, Water Connected
- Heating
- Electric
- Air Conditioning
- Central Air
- Exterior Construction
- Block
- Exterior Features
- Irrigation System, Outdoor Shower, Rain Gutters, Sprinkler Metered
- Roof
- Tile
- Foundation
- Slab
- Pool
- Private
- Pool Type
- Child Safety Fence, Deck, Gunite, In Ground, Outside Bath Access, Screen Enclosure
- Garage Carport
- 3 Car Garage, Golf Cart Garage
- Garage Spaces
- 3
- Garage Features
- Driveway, Garage Door Opener, Golf Cart Garage
- Garage Dimensions
- 29x21
- Elementary School
- Sallie Jones Elementary
- Middle School
- Punta Gorda Middle
- High School
- Charlotte High
- Water Extras
- Bridges - No Fixed Bridges, No Wake Zone, Sailboat Water, Seawall - Concrete
- Water View
- Canal
- Water Access
- Bay/Harbor, Beach, Canal - Brackish, Canal - Saltwater, Gulf/Ocean, Gulf/Ocean to Bay, Intracoastal Waterway
- Water Frontage
- Canal - Saltwater
- Pets
- Allowed
- Flood Zone Code
- 9AE
- Parcel ID
- 412319432009
- Legal Description
- PGI 015 0254 0021 PUNTA GORDA ISLES SEC15 BLK254 LT21 671/2121 918/1131 975/45 2488/919 4715/2159 4846/1095
Mortgage Calculator
Listing courtesy of MAISON HALL REAL ESTATE, INC.
StellarMLS is the source of this information via Internet Data Exchange Program. All listing information is deemed reliable but not guaranteed and should be independently verified through personal inspection by appropriate professionals. Listings displayed on this website may be subject to prior sale or removal from sale. Availability of any listing should always be independently verified. Listing information is provided for consumer personal, non-commercial use, solely to identify potential properties for potential purchase. All other use is strictly prohibited and may violate relevant federal and state law. Data last updated on
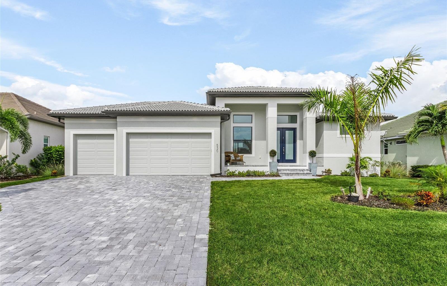
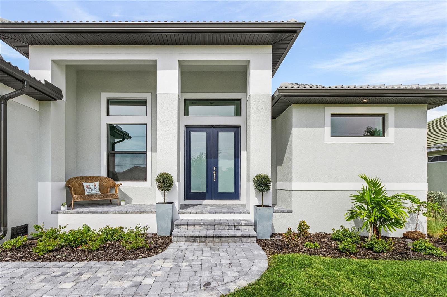
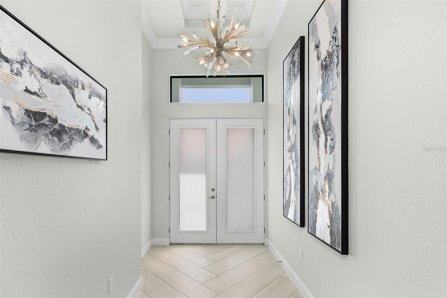
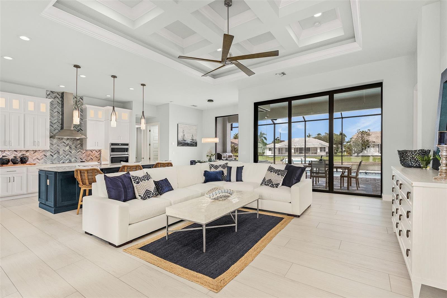
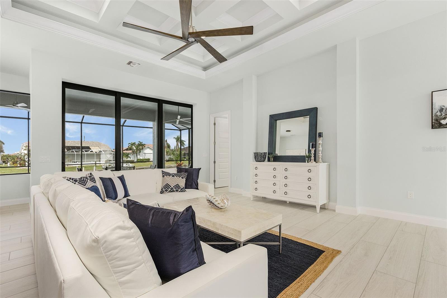
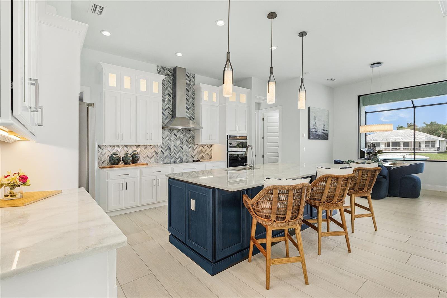
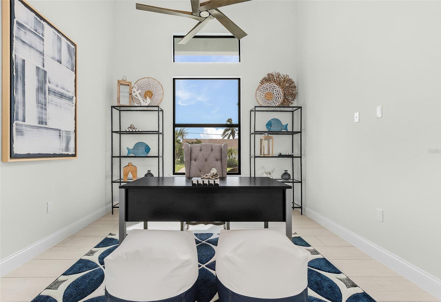
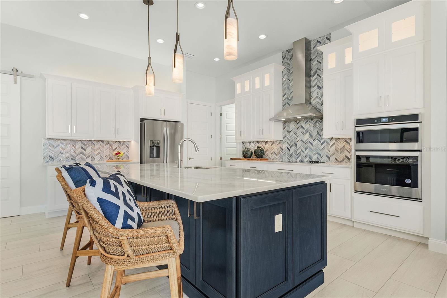
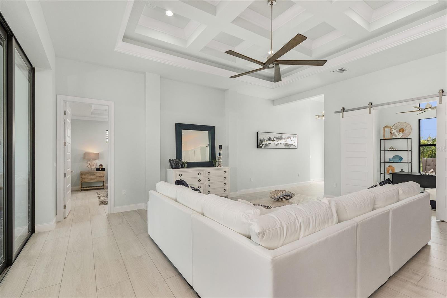
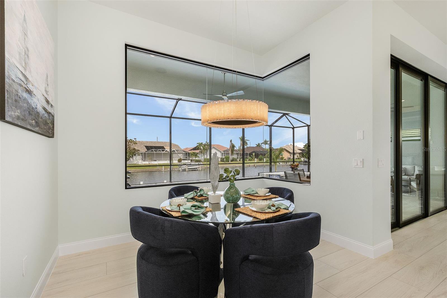
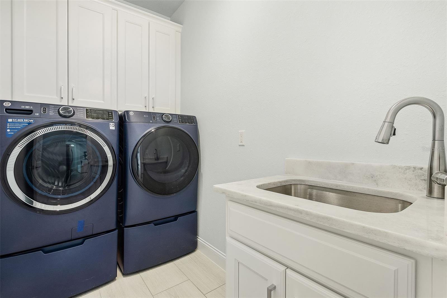
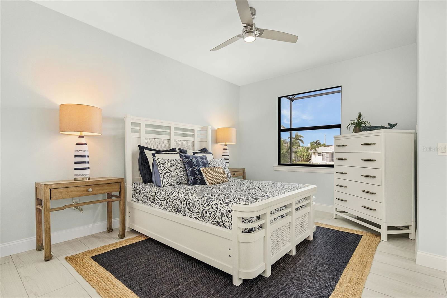
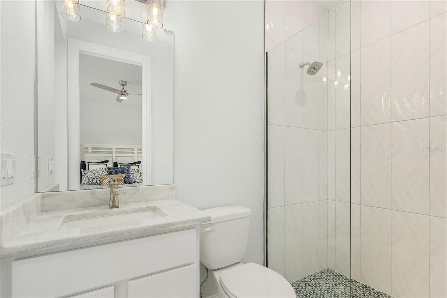
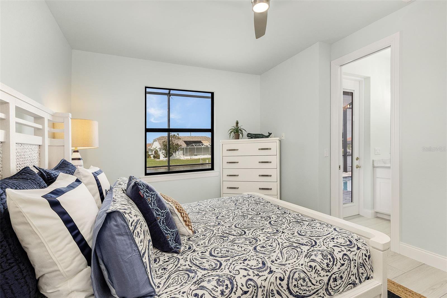
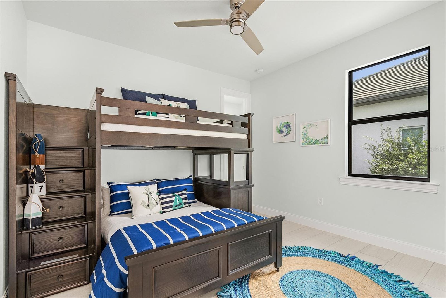
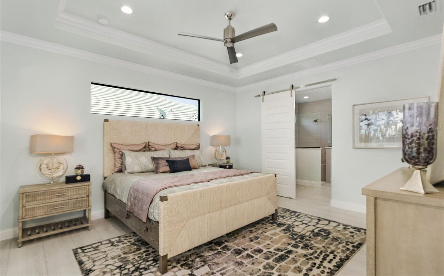
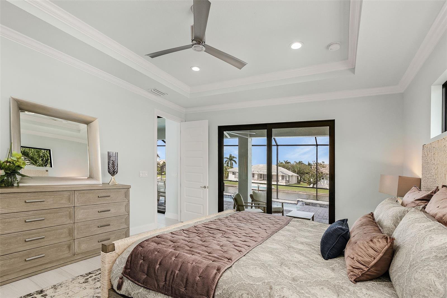
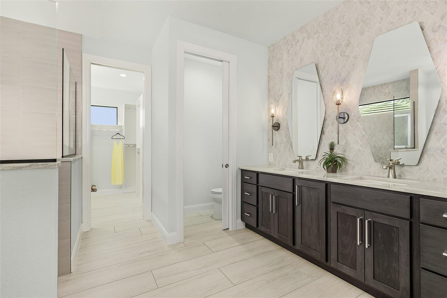
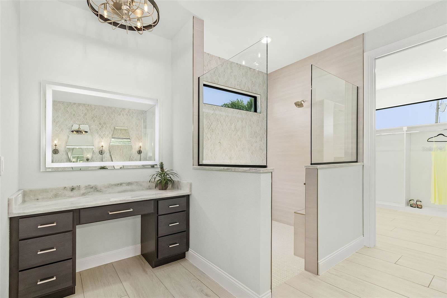
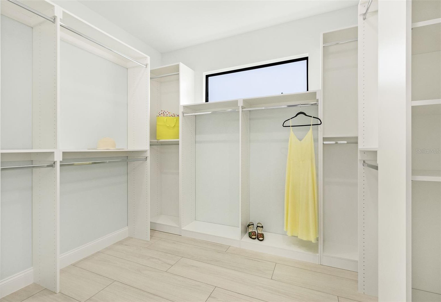
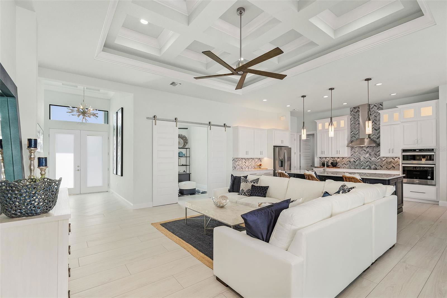
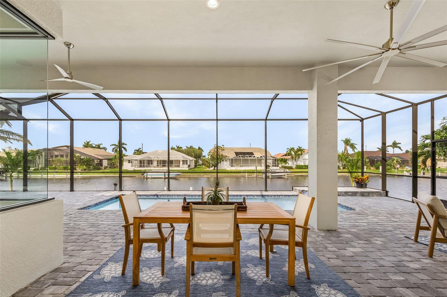
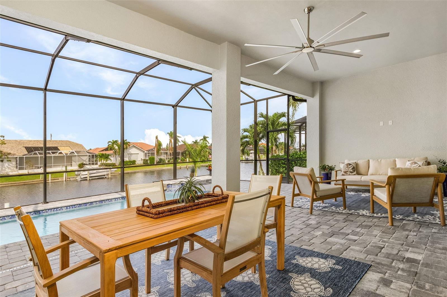
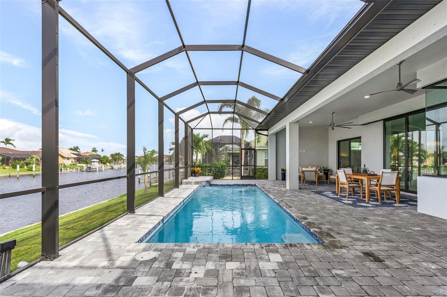
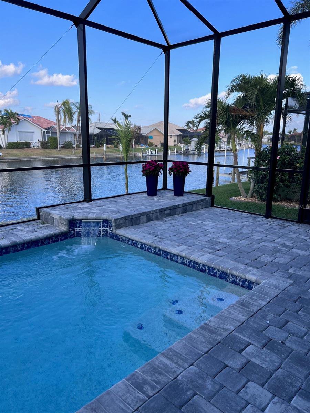
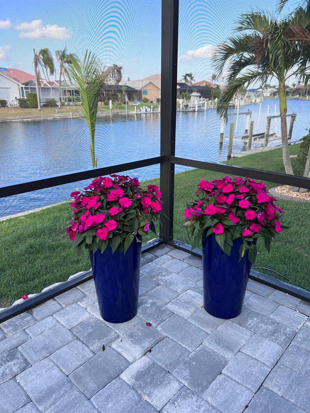

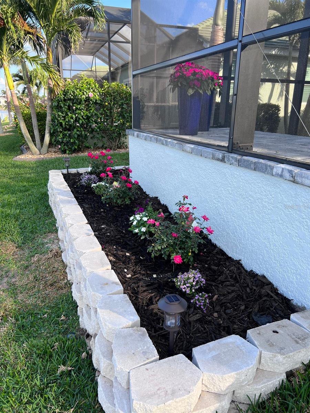
/t.realgeeks.media/thumbnail/iffTwL6VZWsbByS2wIJhS3IhCQg=/fit-in/300x0/u.realgeeks.media/livebythegulf/web_pages/l2l-banner_800x134.jpg)