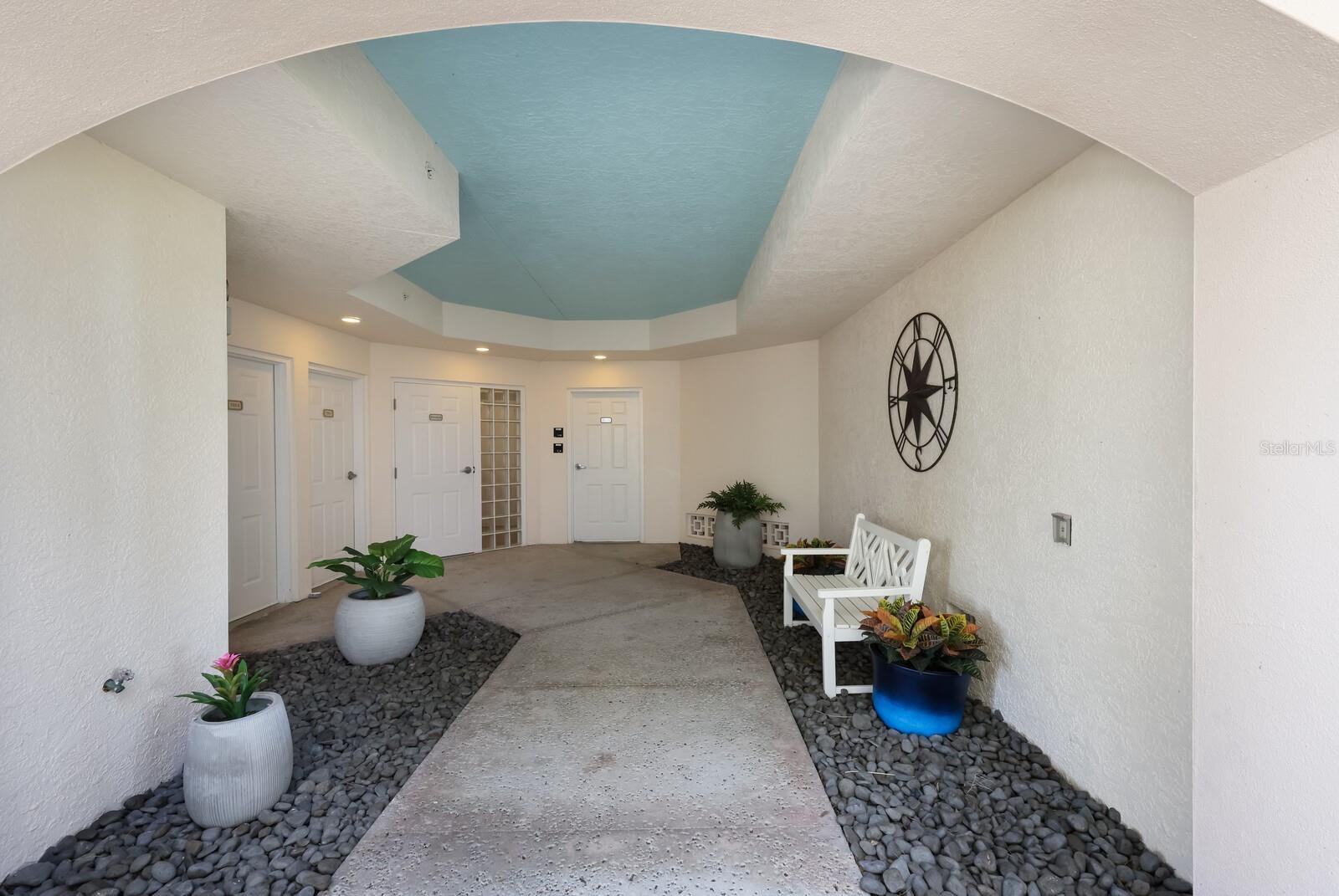733 S Harbor Drive Unit 1, Boca Grande, FL 33921
- $3,325,000
- 3
- BD
- 2.5
- BA
- 1,655
- SqFt
- List Price
- $3,325,000
- Status
- Active
- Days on Market
- 202
- MLS#
- D6132641
- Property Style
- Condo
- Year Built
- 1996
- Bedrooms
- 3
- Bathrooms
- 2.5
- Baths Half
- 1
- Living Area
- 1,655
- Lot Size
- 4,501
- Acres
- 0.10
- Building Name
- Harborside
- Monthly Condo Fee
- 1777
- Legal Subdivision Name
- Harborside/Boca Bay
- MLS Area Major
- Boca Grande (PO BOX)
Property Description
Located in the private gated community of Boca Bay South Village is a 3 bedroom, 2 1/2 bath “Harborside" waterfront end-unit condo with unobstructed bay views of Charlotte Harbor. The courtyard leads you to the main entrance or an elevator greets you at the foyer of this 3 bedroom, 2 1/2 bath, residence featuring a one level open plan with 10’ volume ceilings, white hardwood oak flooring throughout, and a screened lanai. The living space flows seamlessly, taking full advantage of the mesmerizing bay views. A well-designed kitchen with tray ceiling is outfitted with stainless steel appliances, custom cabinetry, tile backsplash and blue bahia counters. The expansive waterfront master suite boasts a bayfront screened lanai, crown molding, high ceilings and dazzling views of the harbor. Additional main floor area includes two guest bedrooms with balconies, a full bath and a half bath. Boca Bay community offers 4 swimming pools, fishing pier, gulf-side dining, 7 tennis courts and a well-equipped fitness center. Private one-car garage with plenty of storage.
Additional Information
- Taxes
- $15691
- Minimum Lease
- 1 Month
- Hoa Fee
- $1,580
- HOA Payment Schedule
- Quarterly
- Maintenance Includes
- Pool, Maintenance Structure, Maintenance Grounds, Management, Pest Control, Pool, Private Road, Recreational Facilities, Security, Sewer
- Condo Fees
- $5330
- Condo Fees Term
- Quarterly
- Other Fees Amount
- 3600
- Other Fees Term
- Annual
- Community Features
- Deed Restrictions, Fitness Center, Golf Carts OK, No Truck/RV/Motorcycle Parking, Pool, Sidewalks, Special Community Restrictions, Tennis Courts
- Property Description
- One Story
- Zoning
- RMF
- Interior Layout
- Ceiling Fans(s), Crown Molding, Eat-in Kitchen, Elevator, High Ceilings, Living Room/Dining Room Combo, Primary Bedroom Main Floor, Open Floorplan, Solid Surface Counters, Solid Wood Cabinets, Thermostat, Walk-In Closet(s)
- Interior Features
- Ceiling Fans(s), Crown Molding, Eat-in Kitchen, Elevator, High Ceilings, Living Room/Dining Room Combo, Primary Bedroom Main Floor, Open Floorplan, Solid Surface Counters, Solid Wood Cabinets, Thermostat, Walk-In Closet(s)
- Floor
- Wood
- Appliances
- Built-In Oven, Dishwasher, Dryer, Electric Water Heater, Exhaust Fan, Microwave, Range, Refrigerator, Washer
- Utilities
- Cable Connected, Electricity Connected, Public, Sewer Connected, Underground Utilities, Water Connected
- Heating
- Central
- Air Conditioning
- Central Air
- Exterior Construction
- Concrete, Stucco
- Exterior Features
- Sidewalk, Sliding Doors, Storage
- Roof
- Built-Up
- Foundation
- Stilt/On Piling
- Pool
- Community
- Garage Carport
- 1 Car Garage
- Garage Spaces
- 1
- Garage Features
- Circular Driveway, Garage Door Opener
- Elementary School
- Vineland Elementary
- Middle School
- L.A. Ainger Middle
- High School
- Lemon Bay High
- Water Name
- Charlotte Harbor
- Water View
- Bay/Harbor - Full
- Pets
- Allowed
- Max Pet Weight
- 101
- Pet Size
- Extra Large (101+ Lbs.)
- Floor Number
- 1
- Flood Zone Code
- AE
- Parcel ID
- 26-43-20-26-00733.0010
- Legal Description
- HARBORSIDE AT BOCA BAY CONDO OR2769 PG4006 UNIT 733-1
Mortgage Calculator
Listing courtesy of GULF TO BAY SOTHEBY'S INTERNAT.
StellarMLS is the source of this information via Internet Data Exchange Program. All listing information is deemed reliable but not guaranteed and should be independently verified through personal inspection by appropriate professionals. Listings displayed on this website may be subject to prior sale or removal from sale. Availability of any listing should always be independently verified. Listing information is provided for consumer personal, non-commercial use, solely to identify potential properties for potential purchase. All other use is strictly prohibited and may violate relevant federal and state law. Data last updated on
































/t.realgeeks.media/thumbnail/iffTwL6VZWsbByS2wIJhS3IhCQg=/fit-in/300x0/u.realgeeks.media/livebythegulf/web_pages/l2l-banner_800x134.jpg)